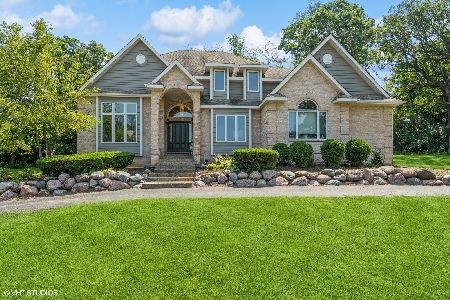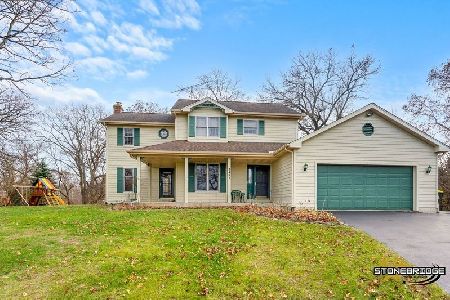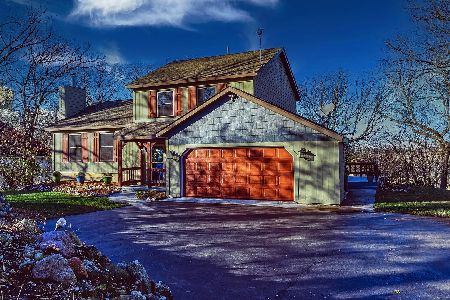3509 Kings Lair Drive, Spring Grove, Illinois 60081
$495,000
|
Sold
|
|
| Status: | Closed |
| Sqft: | 4,374 |
| Cost/Sqft: | $113 |
| Beds: | 4 |
| Baths: | 4 |
| Year Built: | 2005 |
| Property Taxes: | $8,037 |
| Days On Market: | 354 |
| Lot Size: | 0,71 |
Description
**Professional photos coming soon** Welcome to this gorgeous custom ranch home located in the peaceful Nottingham Woods. Set on a lush, wooded lot, this property offers privacy and natural beauty, creating a serene retreat. Inside, you're greeted by a spacious, open floor plan highlighted by a vaulted family room with an impressive floor-to-ceiling fireplace and large windows that bring the outdoors in. The kitchen is a cook's dream with plenty of storage, counter space, and a breakfast bar that opens to the generous dining area-perfect for both casual meals and entertaining. The primary suite is a peaceful haven, featuring a luxurious bath with a soaking tub, separate shower, double vanity, and a walk-in closet. Two additional bedrooms share a well-designed hall bath, and the main level also includes a convenient laundry room and guest bathroom. The lower walkout basement adds even more to this home's appeal, offering a spacious rec room, a second kitchen, an additional bedroom and full bath, and abundant storage space-ideal for guests, multi-generational living, or just extra room to spread out. Step outside to the lower patio, which connects to beautifully landscaped grounds with pathways leading to the front and back. With low-maintenance stainless steel gutter guards, this home is as practical as it is beautiful. Located in a quiet neighborhood with no HOA, this home is just minutes from top-rated schools, parks, shopping, and recreational activities. Lake Geneva and commuter routes to O'Hare and Milwaukee are just a short drive away. Don't miss out on this rare opportunity-schedule a showing today!
Property Specifics
| Single Family | |
| — | |
| — | |
| 2005 | |
| — | |
| — | |
| No | |
| 0.71 |
| — | |
| Nottingham Woods | |
| 0 / Not Applicable | |
| — | |
| — | |
| — | |
| 12280777 | |
| 0426401025 |
Nearby Schools
| NAME: | DISTRICT: | DISTANCE: | |
|---|---|---|---|
|
Grade School
Richmond Grade School |
2 | — | |
|
Middle School
Nippersink Middle School |
2 | Not in DB | |
|
High School
Richmond-burton Community High S |
157 | Not in DB | |
Property History
| DATE: | EVENT: | PRICE: | SOURCE: |
|---|---|---|---|
| 5 Mar, 2025 | Sold | $495,000 | MRED MLS |
| 2 Feb, 2025 | Under contract | $495,500 | MRED MLS |
| 31 Jan, 2025 | Listed for sale | $495,500 | MRED MLS |
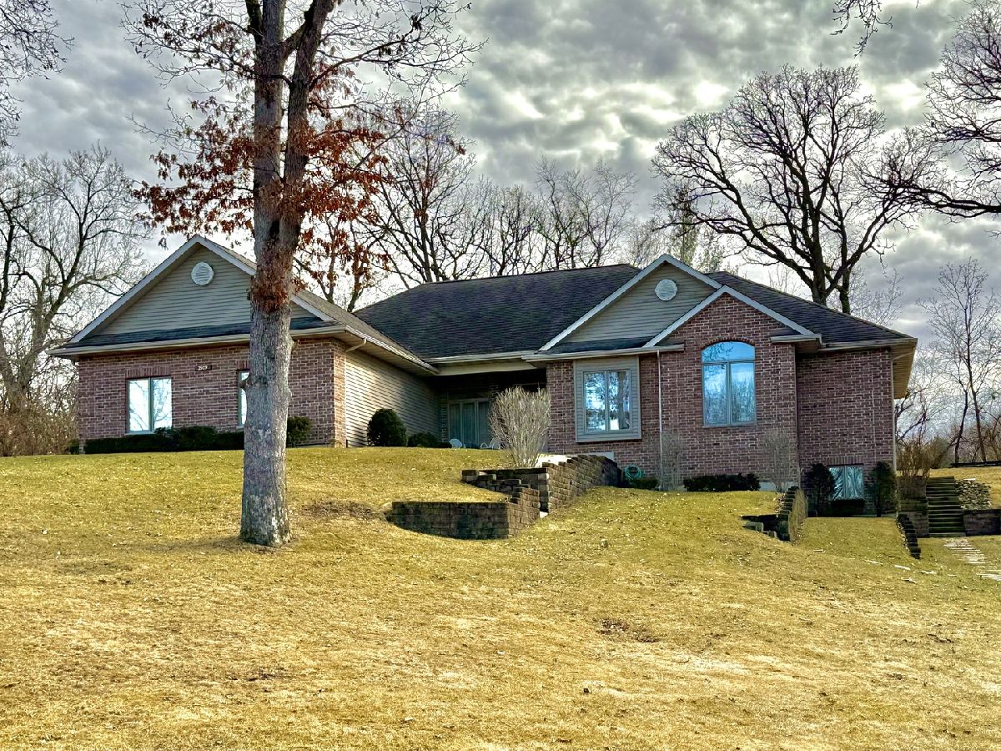
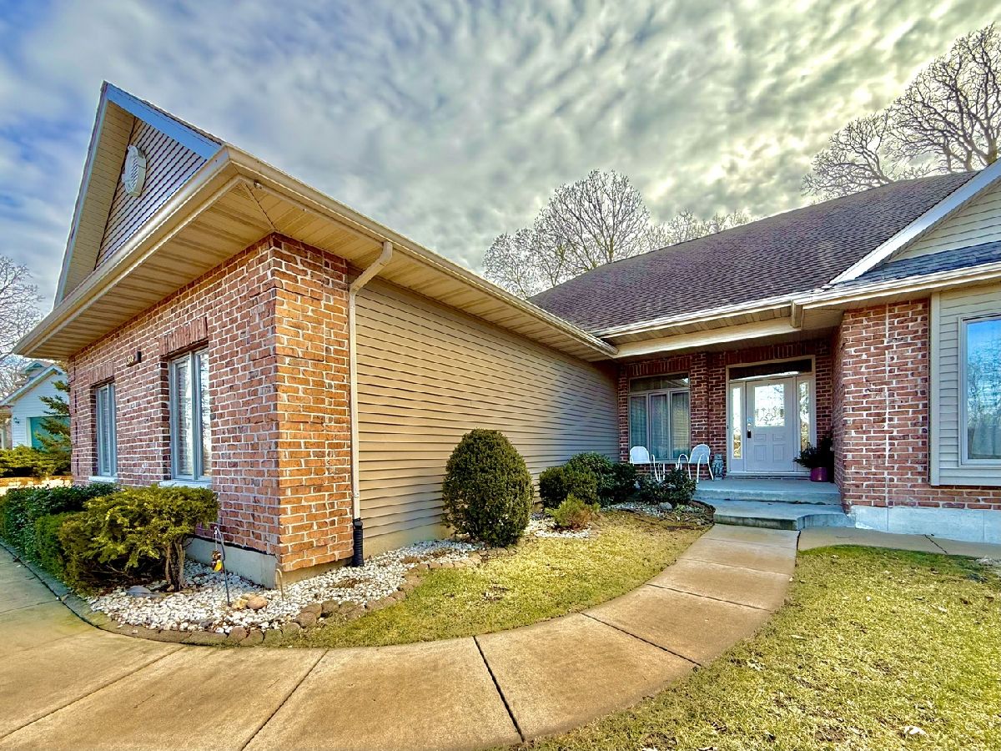
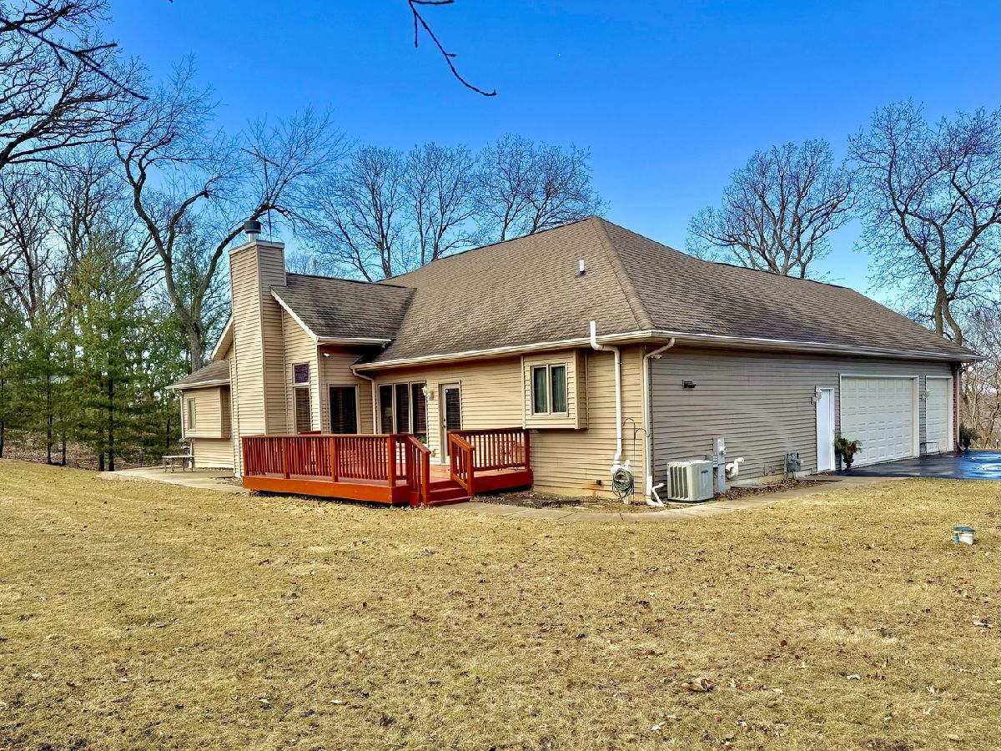
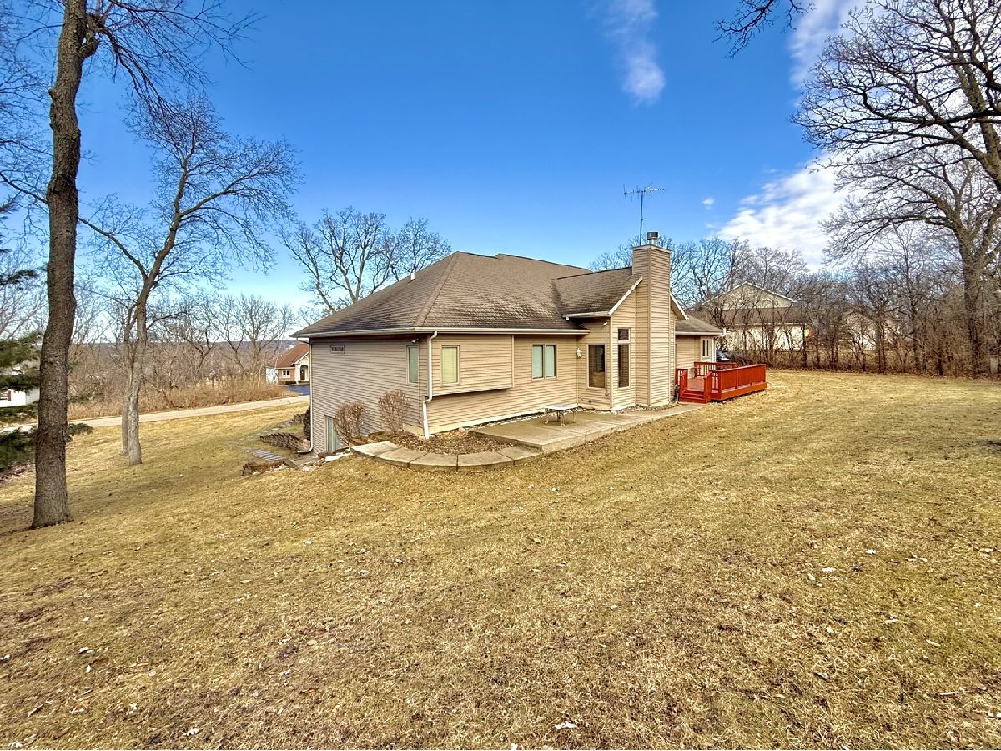
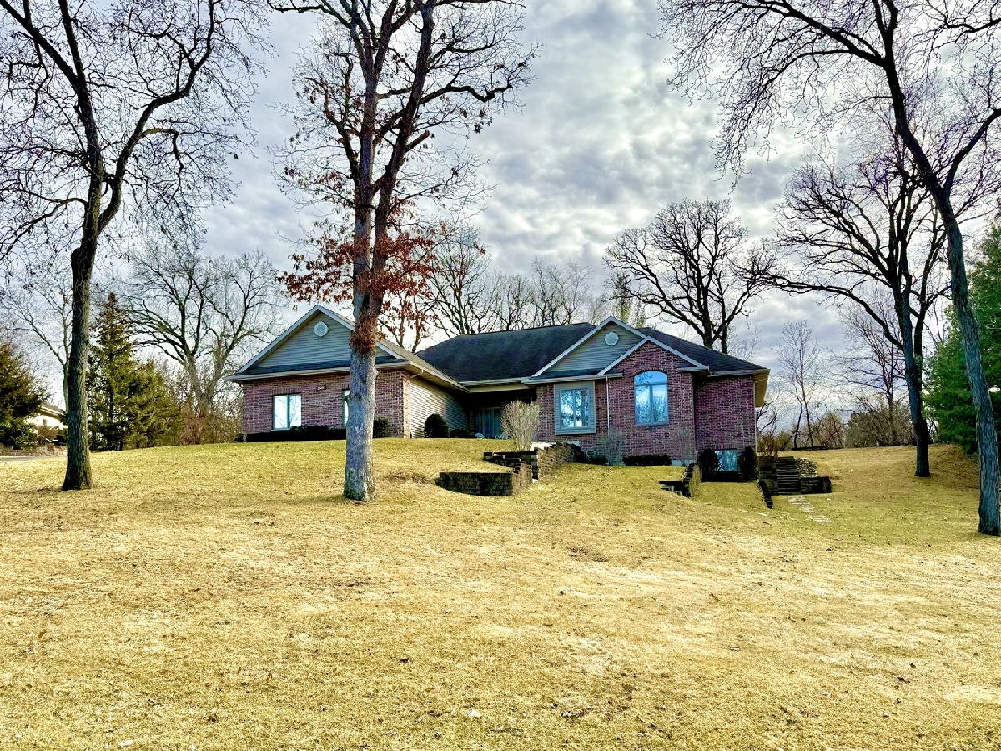
Room Specifics
Total Bedrooms: 4
Bedrooms Above Ground: 4
Bedrooms Below Ground: 0
Dimensions: —
Floor Type: —
Dimensions: —
Floor Type: —
Dimensions: —
Floor Type: —
Full Bathrooms: 4
Bathroom Amenities: Whirlpool,Separate Shower,Double Sink
Bathroom in Basement: 1
Rooms: —
Basement Description: Finished
Other Specifics
| 3 | |
| — | |
| Asphalt | |
| — | |
| — | |
| 200X153 | |
| — | |
| — | |
| — | |
| — | |
| Not in DB | |
| — | |
| — | |
| — | |
| — |
Tax History
| Year | Property Taxes |
|---|---|
| 2025 | $8,037 |
Contact Agent
Nearby Similar Homes
Nearby Sold Comparables
Contact Agent
Listing Provided By
HomeSmart Connect LLC

