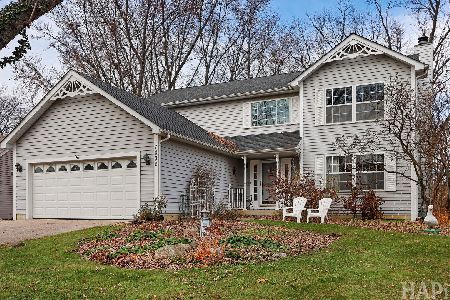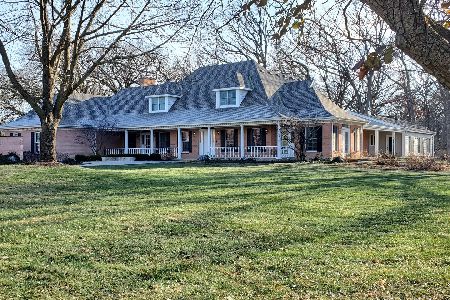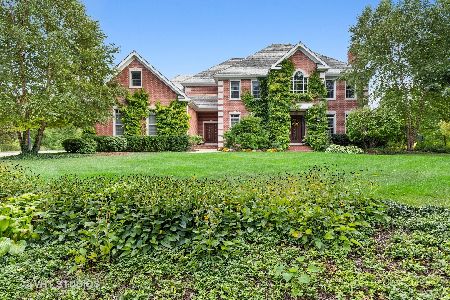34999 Oak Knoll Circle, Gurnee, Illinois 60031
$750,000
|
Sold
|
|
| Status: | Closed |
| Sqft: | 4,789 |
| Cost/Sqft: | $177 |
| Beds: | 6 |
| Baths: | 6 |
| Year Built: | 1992 |
| Property Taxes: | $18,074 |
| Days On Market: | 1907 |
| Lot Size: | 1,46 |
Description
Amazing addition and complete remodel on 1.46 private acres in Gurnee's most prime location! Walking distance to Gurnee pool, Hunt club Park, soccer fields and Hunt Club Park Community Center. Enjoy the feeling of walking into an HGTV "after" episode! This house was meant for entertaining and decorated in today's colors, finishes and style! The heart of the home is the tremendous kitchen which centers around the huge kitchen island, high end stainless steel appliances, walk in pantry, custom cabinetry and endless granite countertops! The kitchen opens to the sprawling family room with built in bookcases, cozy fireplace and large enough for the biggest gatherings! 1st floor office with custom built in desks and book cases and Living Room with another amazing fireplace! The mudroom with slate flooring and built in lockers is a dream! The elegant dining room holds the largest of tables! 6 bedrooms on the 2nd level! The Master bedroom has hardwood flooring, sumptuous Master bath and an incredible custom walk in closet. 5 other huge bedrooms including an en suite, 2 bedrooms connected by a jack-n-jill bath, and 2 other beds share the amazing hall bath. But wait! The basement has been included in the remodel! There is a gym, kitchenette, huge recreation room, full bath, tons of storage PLUS exterior access to the garage!! Recently added to the private yard, is the custom pergola and stone creation! The patio has lighting throughout, built in grill, bar, eating area and fire pit! Too incredible to list all the amenities, make your appointment today!
Property Specifics
| Single Family | |
| — | |
| Traditional | |
| 1992 | |
| Full | |
| CUSTOM PERFECTION | |
| No | |
| 1.46 |
| Lake | |
| Oak Knoll | |
| 0 / Not Applicable | |
| None | |
| Private Well | |
| Septic-Private | |
| 10914995 | |
| 07202010090000 |
Nearby Schools
| NAME: | DISTRICT: | DISTANCE: | |
|---|---|---|---|
|
Grade School
Woodland Elementary School |
50 | — | |
|
Middle School
Woodland Middle School |
50 | Not in DB | |
|
High School
Warren Township High School |
121 | Not in DB | |
Property History
| DATE: | EVENT: | PRICE: | SOURCE: |
|---|---|---|---|
| 18 Jun, 2013 | Sold | $550,000 | MRED MLS |
| 30 Apr, 2013 | Under contract | $575,000 | MRED MLS |
| 1 Apr, 2013 | Listed for sale | $575,000 | MRED MLS |
| 16 Apr, 2021 | Sold | $750,000 | MRED MLS |
| 14 Jan, 2021 | Under contract | $849,900 | MRED MLS |
| — | Last price change | $899,000 | MRED MLS |
| 23 Oct, 2020 | Listed for sale | $899,000 | MRED MLS |
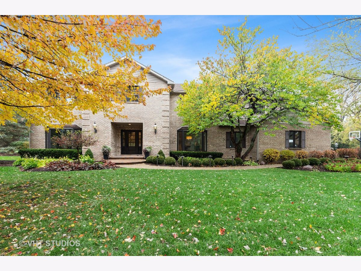
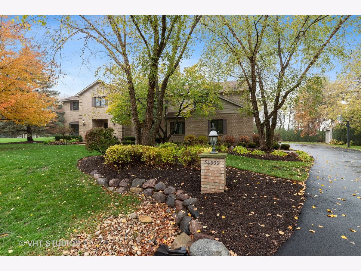
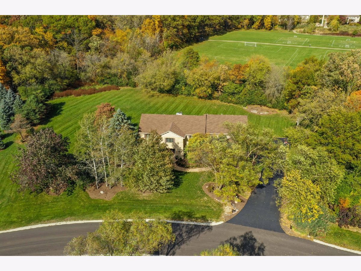
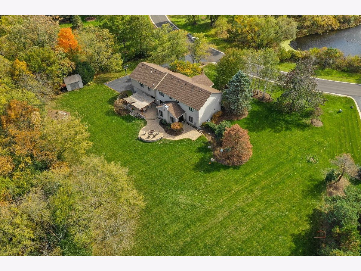
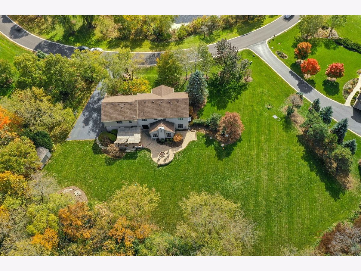
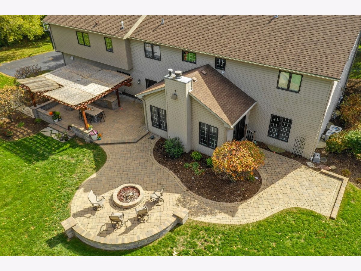
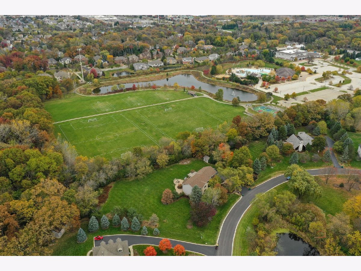
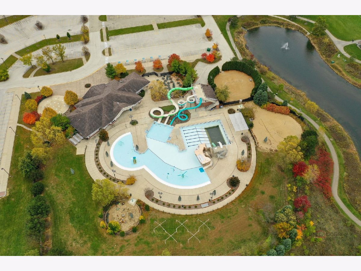

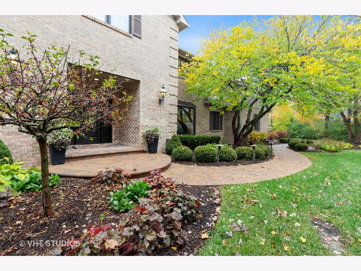
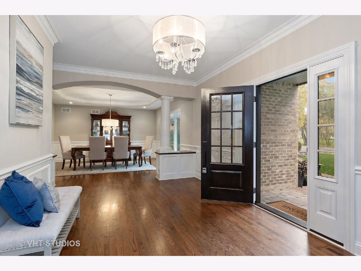
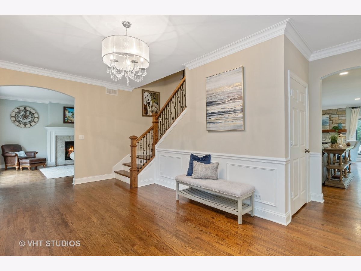
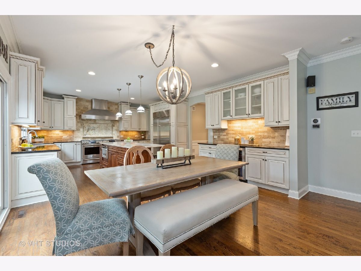

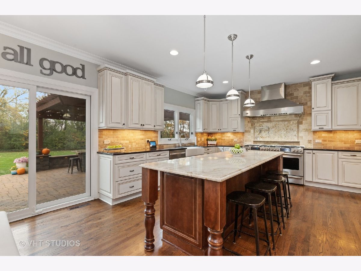

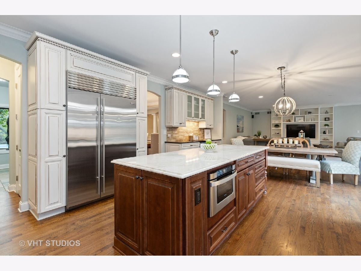



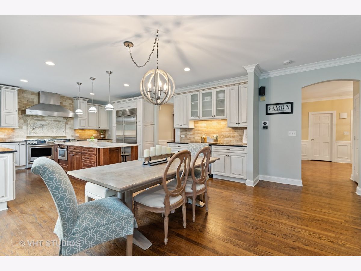

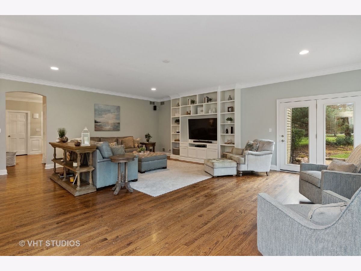




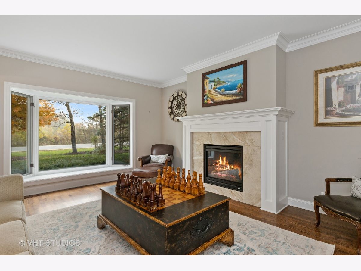


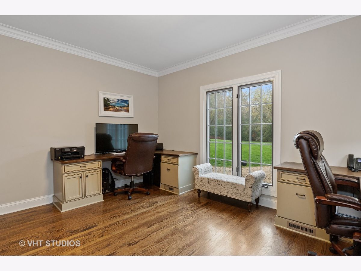


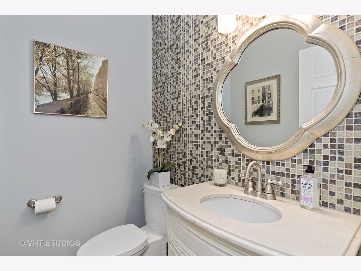
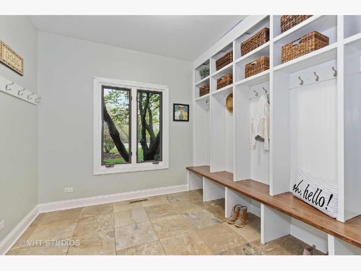
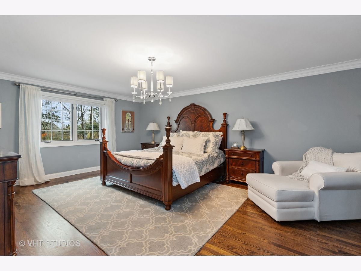




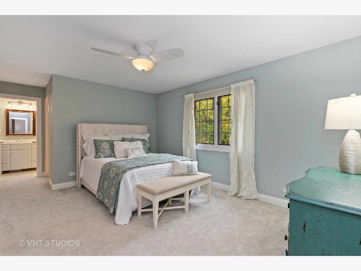
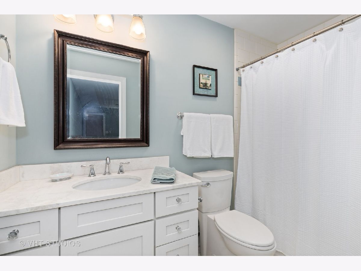
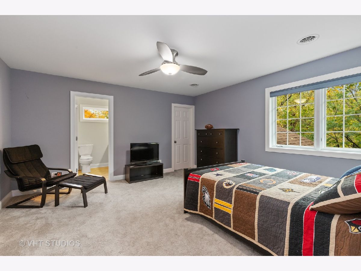
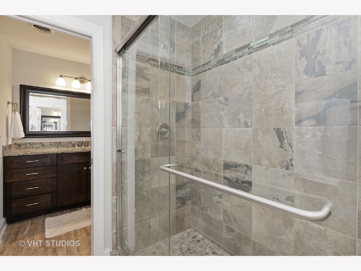



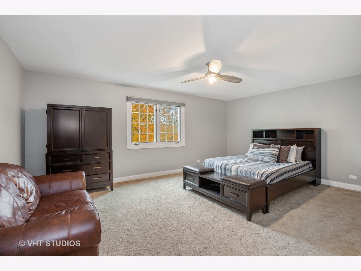



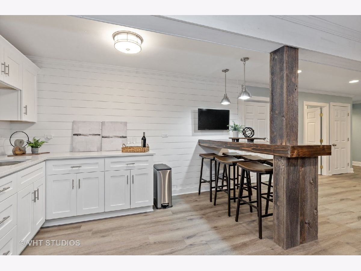

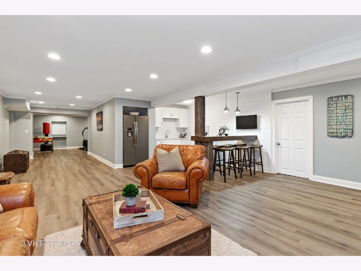
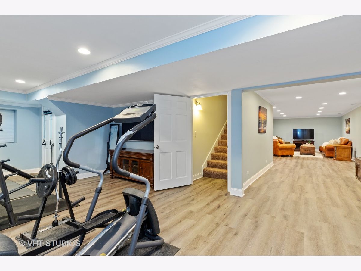
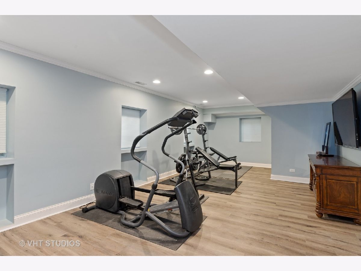
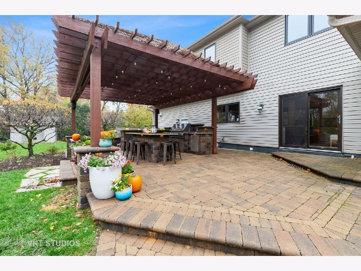
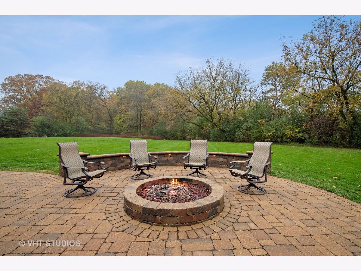
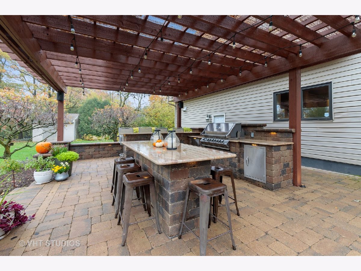
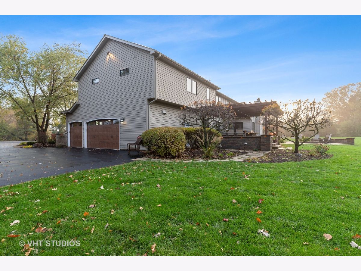

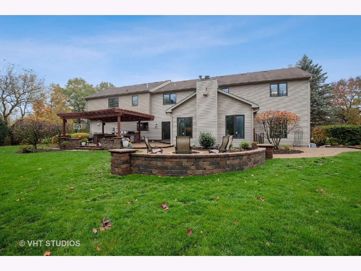

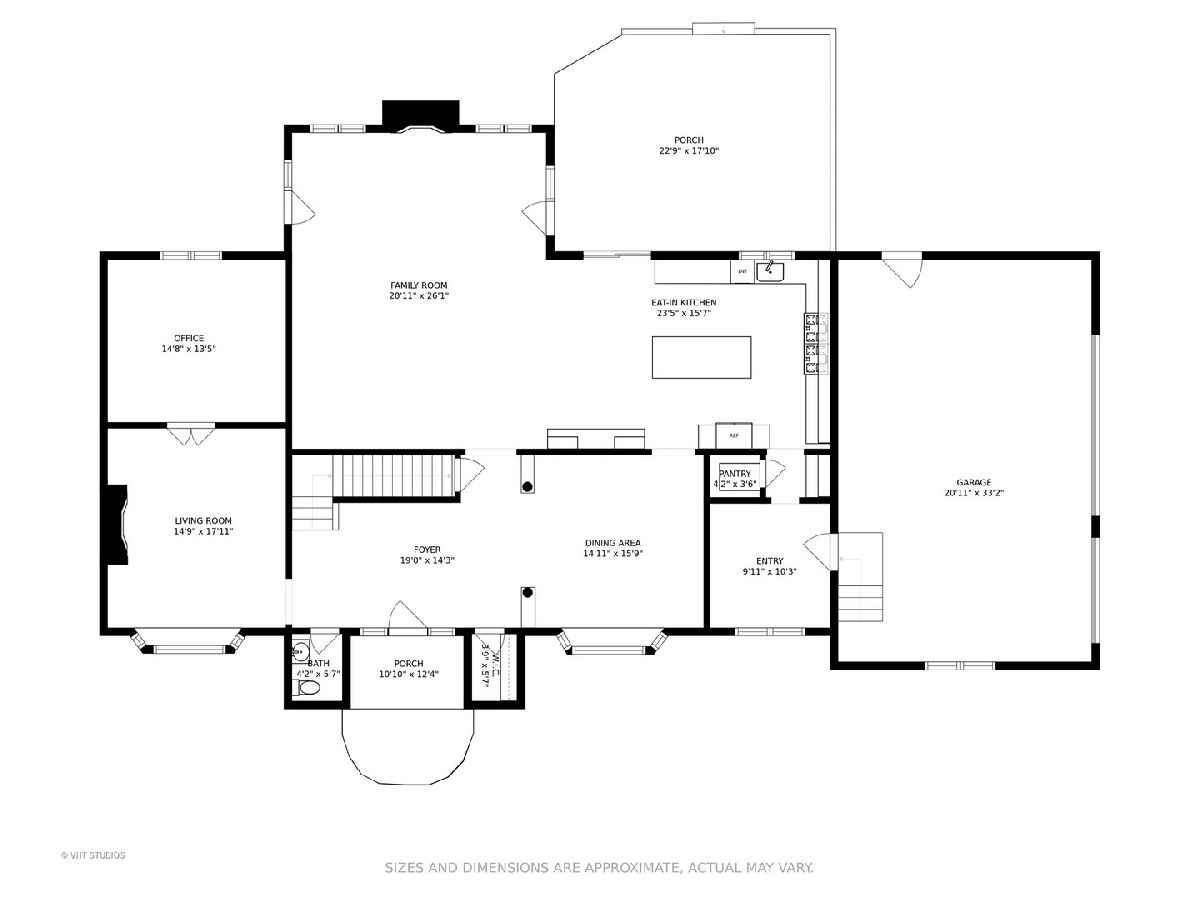
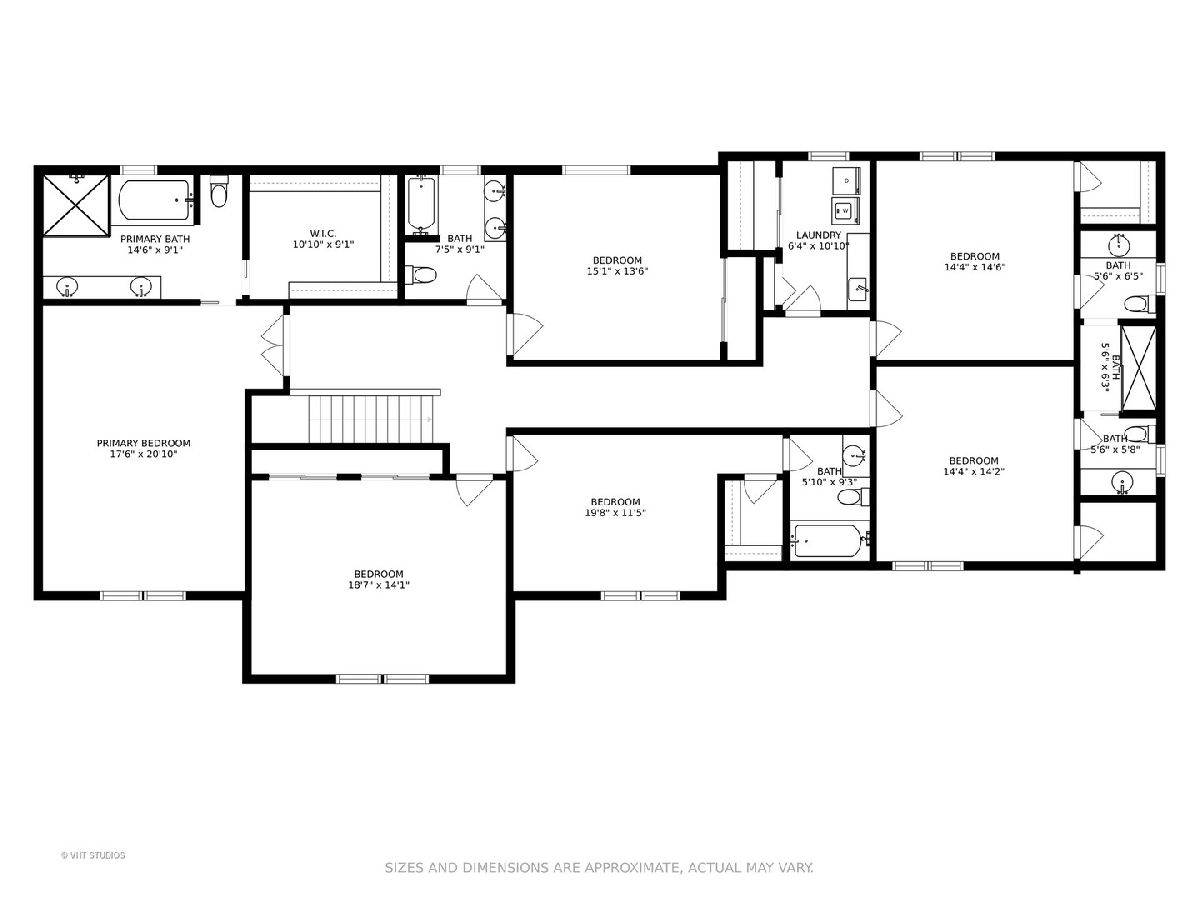
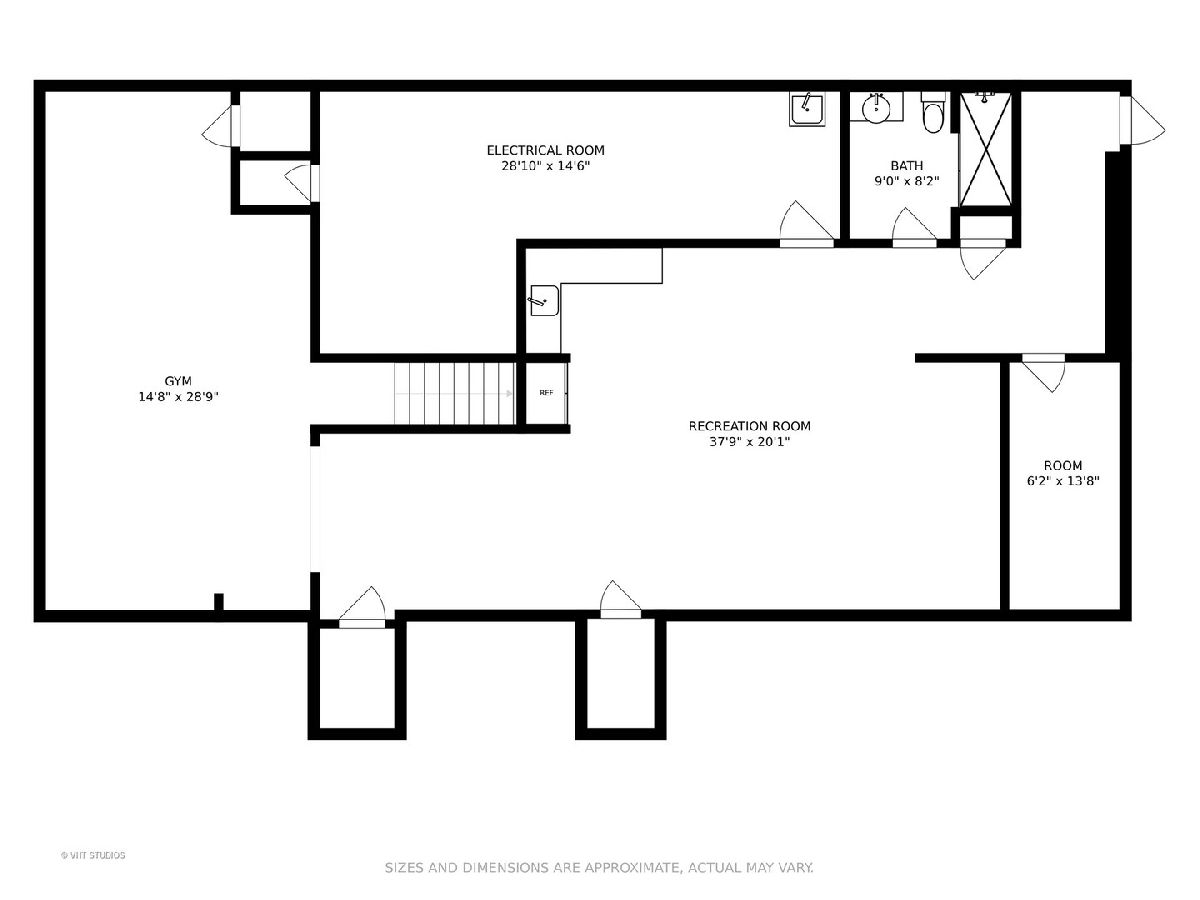

Room Specifics
Total Bedrooms: 6
Bedrooms Above Ground: 6
Bedrooms Below Ground: 0
Dimensions: —
Floor Type: Carpet
Dimensions: —
Floor Type: Carpet
Dimensions: —
Floor Type: Carpet
Dimensions: —
Floor Type: —
Dimensions: —
Floor Type: —
Full Bathrooms: 6
Bathroom Amenities: Separate Shower,Double Sink
Bathroom in Basement: 1
Rooms: Bedroom 6,Bedroom 5,Office,Foyer,Eating Area,Recreation Room,Exercise Room
Basement Description: Finished,Exterior Access
Other Specifics
| 3 | |
| Concrete Perimeter | |
| Asphalt,Side Drive | |
| Patio, Outdoor Grill, Fire Pit, Invisible Fence | |
| Landscaped,Park Adjacent,Wooded,Backs to Trees/Woods | |
| 53X54X54X54X159X401X327 | |
| — | |
| Full | |
| Hardwood Floors, Second Floor Laundry, Built-in Features, Walk-In Closet(s) | |
| Double Oven, Microwave, Dishwasher, Refrigerator, High End Refrigerator, Washer, Dryer, Disposal, Stainless Steel Appliance(s), Wine Refrigerator, Range Hood, Water Purifier Owned, Water Softener, Gas Oven | |
| Not in DB | |
| Park, Pool, Lake, Street Paved | |
| — | |
| — | |
| Gas Log |
Tax History
| Year | Property Taxes |
|---|---|
| 2013 | $14,816 |
| 2021 | $18,074 |
Contact Agent
Nearby Similar Homes
Nearby Sold Comparables
Contact Agent
Listing Provided By
Baird & Warner


