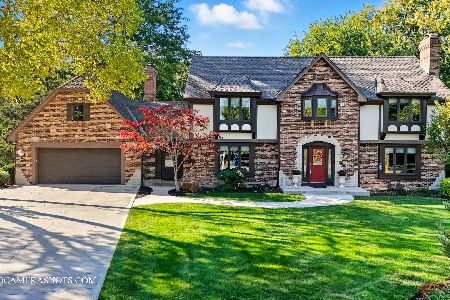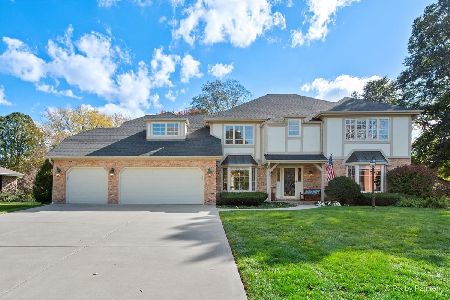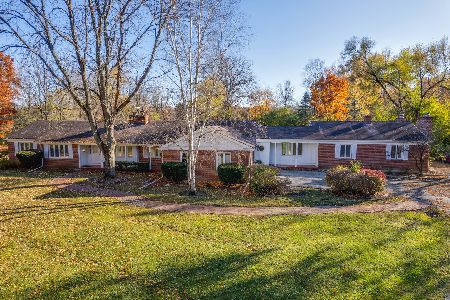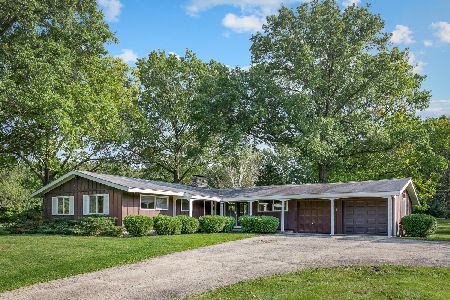34W038 Country Club Road, St Charles, Illinois 60174
$475,000
|
Sold
|
|
| Status: | Closed |
| Sqft: | 3,002 |
| Cost/Sqft: | $173 |
| Beds: | 5 |
| Baths: | 4 |
| Year Built: | 1958 |
| Property Taxes: | $15,380 |
| Days On Market: | 2379 |
| Lot Size: | 4,00 |
Description
Mid century ranch on 4 private acres/horses allowed. Hobbyist/business owners note 30x40 shed has 2, 12 ft doors, very high ceiling, small loft area, could fit 6 cars. A multitude of windows brings the outdoors in for a view from every room. Hardwood floors thru out. Fabulous kitchen, SS appliances, Dacor, 5 burner cooktop, thermador double oven, cherry cabinetry, granite, island with seating, fireplace. 5th bedroom/office has private bath & could be in law arrangement. Large master suite, walk in closet, door to patio. Master bath, dual sinks, walk in shower with body sprays, jacuzzi. Laundry room with outside entrance great for dogs. Finished, english basement, fireplace, built in shelving, rec/game/ extra storage/office room. 2 car attached, 2 car detached, 3 other storage sheds. Enjoy the court yard on a blue stone patio($25K). Skylights, vaulted ceilings. Updates:'18 sealed driveway, '15 driveway, '14 patio, '13 furnace, a/c, roof, '12 H20 heater, '10 washer/dryer.
Property Specifics
| Single Family | |
| — | |
| Ranch | |
| 1958 | |
| Partial,English | |
| — | |
| No | |
| 4 |
| Kane | |
| — | |
| 0 / Not Applicable | |
| None | |
| Private Well | |
| Septic-Mechanical | |
| 10410887 | |
| 0923200012 |
Nearby Schools
| NAME: | DISTRICT: | DISTANCE: | |
|---|---|---|---|
|
Grade School
Wayne Elementary School |
46 | — | |
|
Middle School
Kenyon Woods Middle School |
46 | Not in DB | |
|
High School
South Elgin High School |
46 | Not in DB | |
Property History
| DATE: | EVENT: | PRICE: | SOURCE: |
|---|---|---|---|
| 23 Dec, 2009 | Sold | $660,000 | MRED MLS |
| 12 Oct, 2009 | Under contract | $725,000 | MRED MLS |
| 7 Sep, 2009 | Listed for sale | $725,000 | MRED MLS |
| 8 Apr, 2020 | Sold | $475,000 | MRED MLS |
| 16 Jan, 2020 | Under contract | $520,000 | MRED MLS |
| — | Last price change | $530,000 | MRED MLS |
| 10 Jun, 2019 | Listed for sale | $530,000 | MRED MLS |
| 23 Nov, 2019 | Under contract | $0 | MRED MLS |
| 31 Oct, 2019 | Listed for sale | $0 | MRED MLS |
Room Specifics
Total Bedrooms: 5
Bedrooms Above Ground: 5
Bedrooms Below Ground: 0
Dimensions: —
Floor Type: Hardwood
Dimensions: —
Floor Type: Hardwood
Dimensions: —
Floor Type: Hardwood
Dimensions: —
Floor Type: —
Full Bathrooms: 4
Bathroom Amenities: Whirlpool,Separate Shower,Handicap Shower,Double Sink,Full Body Spray Shower
Bathroom in Basement: 0
Rooms: Bedroom 5,Foyer,Game Room,Office,Recreation Room,Play Room
Basement Description: Finished
Other Specifics
| 10 | |
| Concrete Perimeter | |
| Asphalt | |
| Patio, Storms/Screens, Workshop | |
| Fenced Yard,Horses Allowed,Wooded | |
| 413X438X467X408 | |
| — | |
| Full | |
| Vaulted/Cathedral Ceilings, Hardwood Floors, First Floor Bedroom, In-Law Arrangement, First Floor Laundry, First Floor Full Bath | |
| Double Oven, Microwave, Dishwasher, Refrigerator, Washer, Dryer, Disposal, Stainless Steel Appliance(s), Wine Refrigerator, Cooktop | |
| Not in DB | |
| — | |
| — | |
| — | |
| Wood Burning, Attached Fireplace Doors/Screen, Electric, Heatilator |
Tax History
| Year | Property Taxes |
|---|---|
| 2009 | $11,756 |
| 2020 | $15,380 |
Contact Agent
Nearby Similar Homes
Nearby Sold Comparables
Contact Agent
Listing Provided By
Baird & Warner Fox Valley - Geneva








