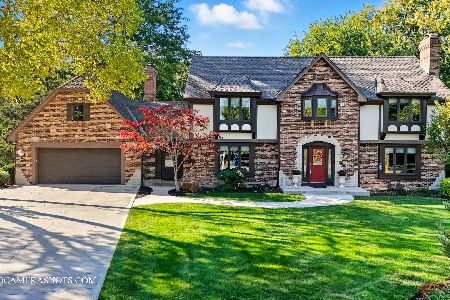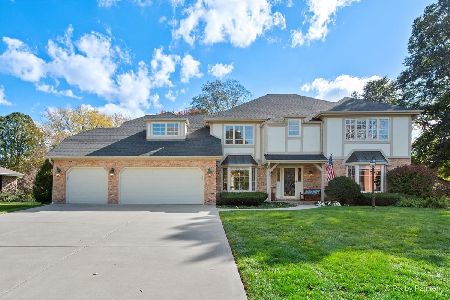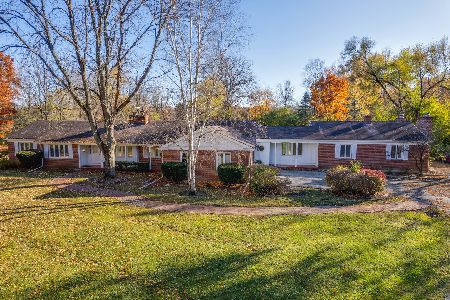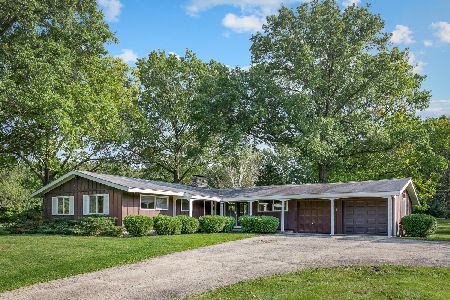34W038 Country Club Road, St Charles, Illinois 60174
$660,000
|
Sold
|
|
| Status: | Closed |
| Sqft: | 3,002 |
| Cost/Sqft: | $242 |
| Beds: | 5 |
| Baths: | 4 |
| Year Built: | 1958 |
| Property Taxes: | $11,756 |
| Days On Market: | 5942 |
| Lot Size: | 4,00 |
Description
Frank Lloyd Wright inspired 5b/r ranch on 4 private acres. Fabulous kit w/ top of the line SS app, natural cherry cabinetry, granite, island, fireplace. H/w flrs throughout. 5th b/r has private bath. Huge mstr suite w/ luxury mstr bath. Full fin English bsmt w/ fireplace. The multitude of windows brings the outdoors in. 2 car detached, 2 car attached & 30x40 shed. Zoned for horses. Enjoy the court yard deck. Awesome!
Property Specifics
| Single Family | |
| — | |
| Ranch | |
| 1958 | |
| Full,English | |
| — | |
| No | |
| 4 |
| Kane | |
| — | |
| 0 / Not Applicable | |
| None | |
| Private Well | |
| Septic-Mechanical | |
| 07318368 | |
| 0923200012 |
Nearby Schools
| NAME: | DISTRICT: | DISTANCE: | |
|---|---|---|---|
|
Grade School
Wayne Elementary School |
46 | — | |
|
Middle School
Kenyon Woods Middle School |
46 | Not in DB | |
|
High School
South Elgin High School |
46 | Not in DB | |
Property History
| DATE: | EVENT: | PRICE: | SOURCE: |
|---|---|---|---|
| 23 Dec, 2009 | Sold | $660,000 | MRED MLS |
| 12 Oct, 2009 | Under contract | $725,000 | MRED MLS |
| 7 Sep, 2009 | Listed for sale | $725,000 | MRED MLS |
| 8 Apr, 2020 | Sold | $475,000 | MRED MLS |
| 16 Jan, 2020 | Under contract | $520,000 | MRED MLS |
| — | Last price change | $530,000 | MRED MLS |
| 10 Jun, 2019 | Listed for sale | $530,000 | MRED MLS |
| 23 Nov, 2019 | Under contract | $0 | MRED MLS |
| 31 Oct, 2019 | Listed for sale | $0 | MRED MLS |
Room Specifics
Total Bedrooms: 5
Bedrooms Above Ground: 5
Bedrooms Below Ground: 0
Dimensions: —
Floor Type: Hardwood
Dimensions: —
Floor Type: Hardwood
Dimensions: —
Floor Type: Hardwood
Dimensions: —
Floor Type: —
Full Bathrooms: 4
Bathroom Amenities: Whirlpool,Separate Shower,Handicap Shower,Double Sink
Bathroom in Basement: 0
Rooms: Bedroom 5,Foyer,Gallery,Game Room,Media Room,Recreation Room,Utility Room-1st Floor,Workshop
Basement Description: Finished
Other Specifics
| 4 | |
| Concrete Perimeter | |
| Asphalt | |
| Deck | |
| Horses Allowed,Wooded | |
| 413X438X467X408 | |
| — | |
| Full | |
| Vaulted/Cathedral Ceilings, Skylight(s), First Floor Bedroom, In-Law Arrangement | |
| Double Oven, Microwave, Dishwasher, Refrigerator, Disposal | |
| Not in DB | |
| — | |
| — | |
| — | |
| Double Sided, Wood Burning, Attached Fireplace Doors/Screen, Electric, Heatilator |
Tax History
| Year | Property Taxes |
|---|---|
| 2009 | $11,756 |
| 2020 | $15,380 |
Contact Agent
Nearby Similar Homes
Nearby Sold Comparables
Contact Agent
Listing Provided By
Baird & Warner








