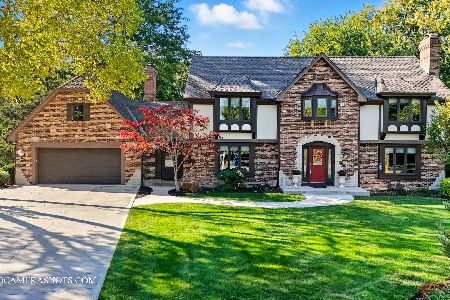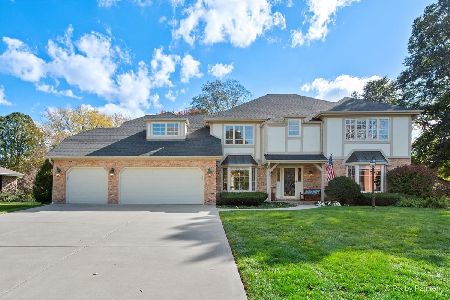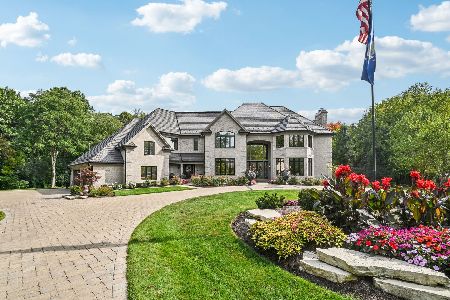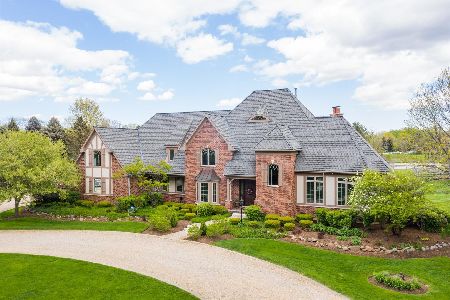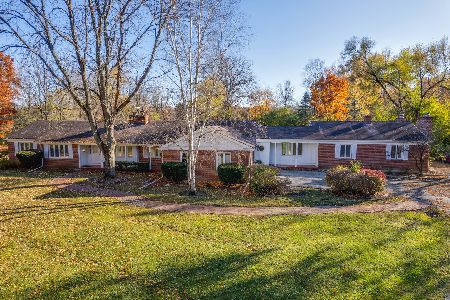34W111 White Thorn Road, Wayne, Illinois 60184
$775,000
|
Sold
|
|
| Status: | Closed |
| Sqft: | 3,711 |
| Cost/Sqft: | $223 |
| Beds: | 4 |
| Baths: | 4 |
| Year Built: | 1960 |
| Property Taxes: | $12,764 |
| Days On Market: | 6818 |
| Lot Size: | 4,48 |
Description
Once in a lifetime opportunity to own one of the most beautiful,picturesque properties in Wayne.This incredible 4+ acre horse property is on a private road, surrounded by woods,horse trails. Vintage style ranch w/an open+versatile floor plan,4 fireplaces,many floor to ceiling windows with magnificent views. Enjoy walking or horseback riding through 25 acre wildlife sanctuary,nature lovers paradise.House offered as is
Property Specifics
| Single Family | |
| — | |
| — | |
| 1960 | |
| — | |
| — | |
| No | |
| 4.48 |
| Kane | |
| — | |
| 400 / Annual | |
| — | |
| — | |
| — | |
| 06475955 | |
| 0923200003 |
Nearby Schools
| NAME: | DISTRICT: | DISTANCE: | |
|---|---|---|---|
|
Grade School
Wayne Elementary School |
46 | — | |
|
Middle School
Ellis Middle School |
46 | Not in DB | |
|
High School
Bartlett High School |
46 | Not in DB | |
Property History
| DATE: | EVENT: | PRICE: | SOURCE: |
|---|---|---|---|
| 17 Aug, 2007 | Sold | $775,000 | MRED MLS |
| 20 Apr, 2007 | Under contract | $829,000 | MRED MLS |
| 13 Apr, 2007 | Listed for sale | $829,000 | MRED MLS |
Room Specifics
Total Bedrooms: 4
Bedrooms Above Ground: 4
Bedrooms Below Ground: 0
Dimensions: —
Floor Type: —
Dimensions: —
Floor Type: —
Dimensions: —
Floor Type: —
Full Bathrooms: 4
Bathroom Amenities: Whirlpool,Separate Shower,Double Sink
Bathroom in Basement: 0
Rooms: —
Basement Description: —
Other Specifics
| 2 | |
| — | |
| — | |
| — | |
| — | |
| 310X437X130X587 | |
| — | |
| — | |
| — | |
| — | |
| Not in DB | |
| — | |
| — | |
| — | |
| — |
Tax History
| Year | Property Taxes |
|---|---|
| 2007 | $12,764 |
Contact Agent
Nearby Similar Homes
Nearby Sold Comparables
Contact Agent
Listing Provided By
Keller Williams Fox Valley Realty

