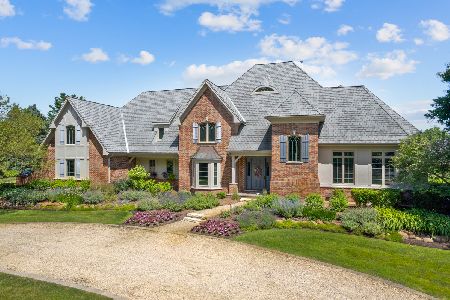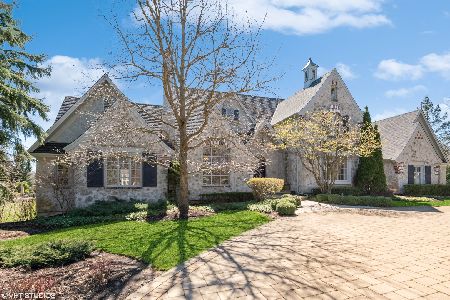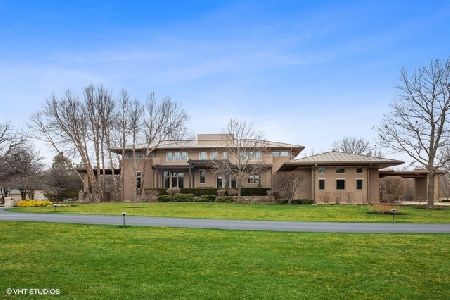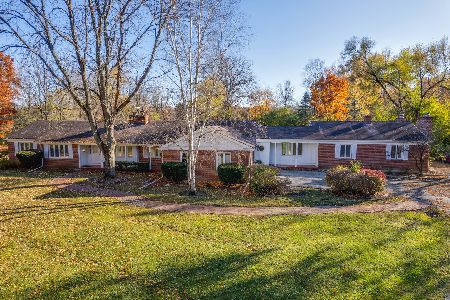34W067 White Thorne Road, Wayne, Illinois 60184
$1,375,000
|
Sold
|
|
| Status: | Closed |
| Sqft: | 5,684 |
| Cost/Sqft: | $259 |
| Beds: | 4 |
| Baths: | 5 |
| Year Built: | 2002 |
| Property Taxes: | $32,167 |
| Days On Market: | 1759 |
| Lot Size: | 4,50 |
Description
Enchanting estate nestled on a sprawling 4.5 acre lot, and adjacent to a 20 acre wildlife preserve, features a custom residence exuding impeccable craftsmanship. Located in idyllic Wayne, enjoy optimum privacy while still experiencing convenience to shopping, restaurants, and major roads & highways. A striking brick facade w/ circular drive welcomes you, but the warm & inviting interior will make you want to stay! The grand foyer wows w/18 foot ceiling and leads to a seamless first level floor plan. Entertain on any scale between the formal living room w/ dramatic FP and the comfortable family room complete w/ built-in bar space. Impressive kitchen boasts high-end essential appliances, TWO islands & TWO pantries, granite counters, and a separate eat-in area w/ banquet bench. Enter into adjacent sunroom to sip on morning coffee and relish picturesque views of the grounds all year round. The relaxing master retreat features a sizable WIC and a luxurious bath including a double vanity and jetted tub. Three gracious bedrooms, one ensuite, a jack n Jill bath, and a handsome study complete the second level. A finished basement features a masonry FP, full bath, and plentiful storage space. Newer equipment includes: HVAC, hot water heater, and radon mitigation system. Incredible bonus amenities: sprinkler system, dog run, and backup generator. Unparalleled outdoor living complete with new patio, walkways & gardens. PLUS an exceptional barn w/ 4 stalls & arena/paddocks. All in close proximity to horse trails & Dunham Woods Riding Club.
Property Specifics
| Single Family | |
| — | |
| — | |
| 2002 | |
| — | |
| — | |
| No | |
| 4.5 |
| Kane | |
| — | |
| 400 / Annual | |
| — | |
| — | |
| — | |
| 10997610 | |
| 0914400013 |
Nearby Schools
| NAME: | DISTRICT: | DISTANCE: | |
|---|---|---|---|
|
Grade School
Wayne Elementary School |
46 | — | |
|
Middle School
Kenyon Woods Middle School |
46 | Not in DB | |
|
High School
South Elgin High School |
46 | Not in DB | |
Property History
| DATE: | EVENT: | PRICE: | SOURCE: |
|---|---|---|---|
| 17 Dec, 2021 | Sold | $1,375,000 | MRED MLS |
| 10 Sep, 2021 | Under contract | $1,470,000 | MRED MLS |
| 17 Feb, 2021 | Listed for sale | $1,470,000 | MRED MLS |
| 15 Apr, 2025 | Sold | $1,700,000 | MRED MLS |
| 23 Feb, 2025 | Under contract | $1,799,900 | MRED MLS |
| 22 Feb, 2025 | Listed for sale | $1,799,900 | MRED MLS |





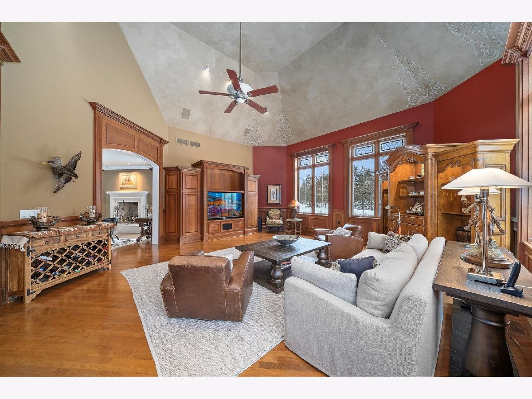
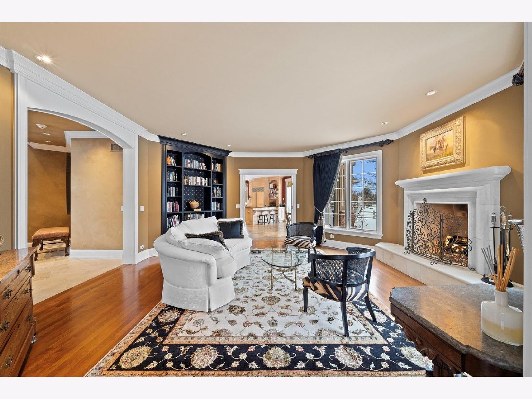
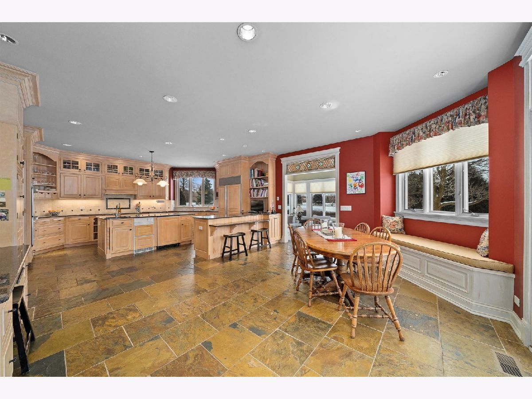
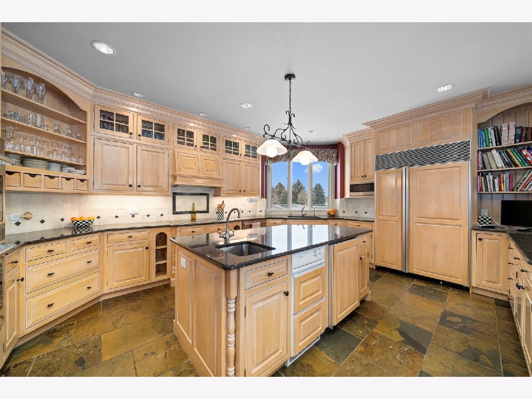
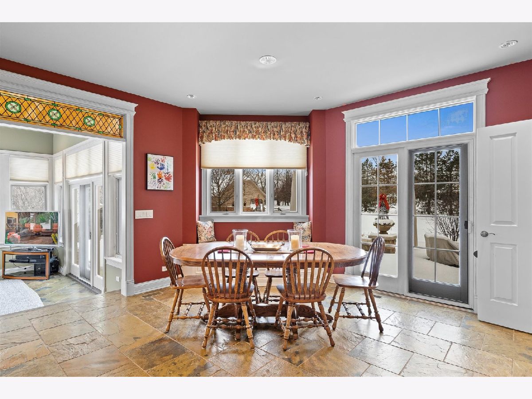



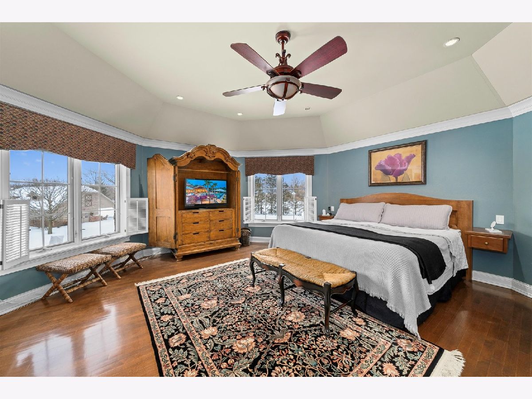

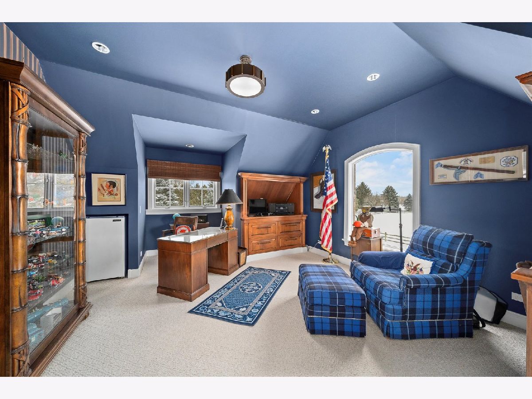


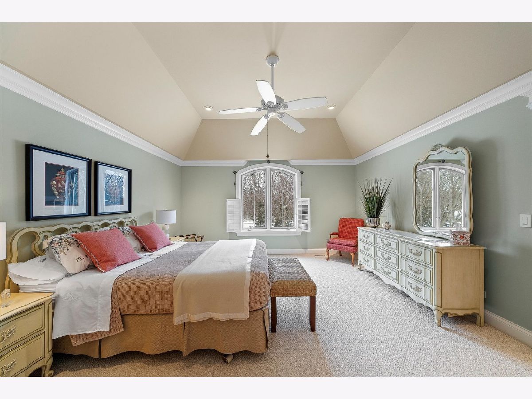

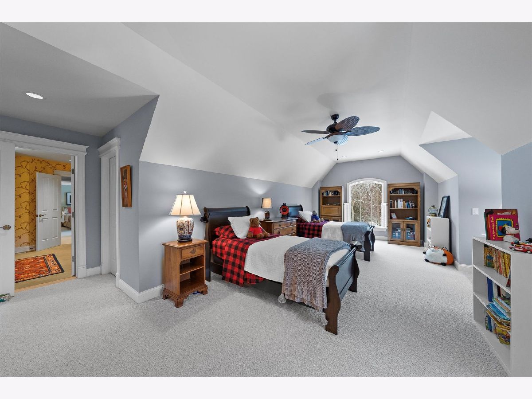


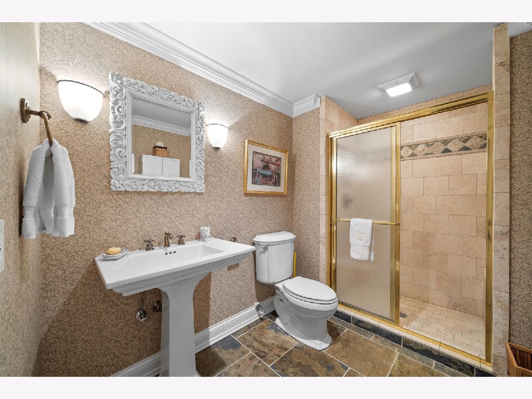

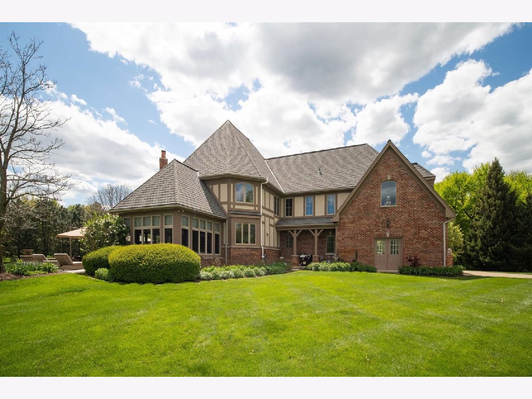
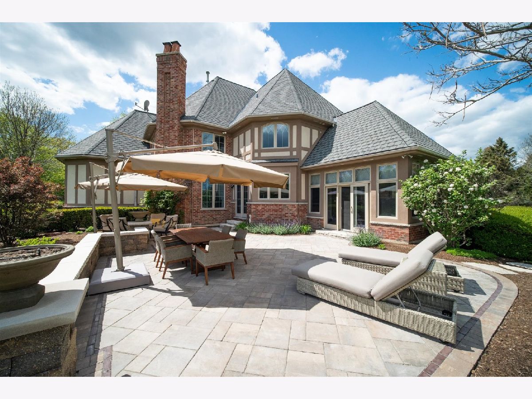
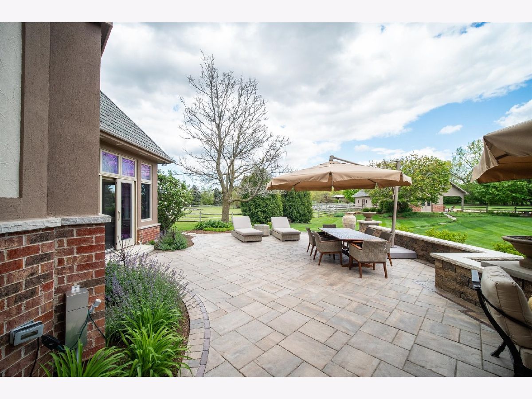
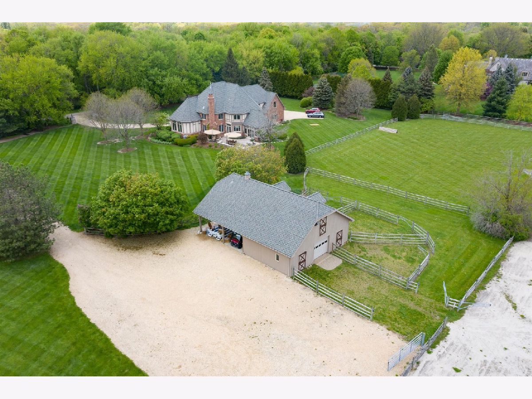
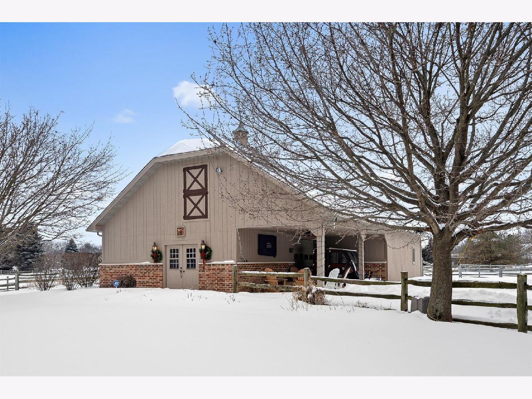
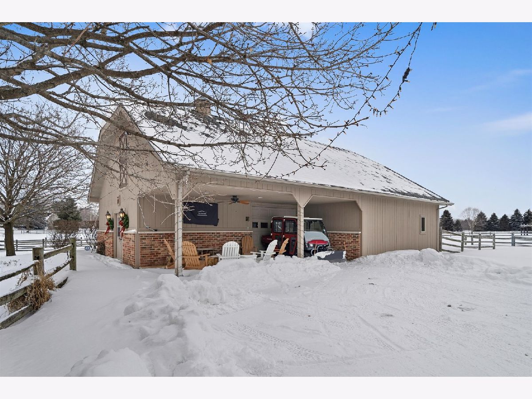


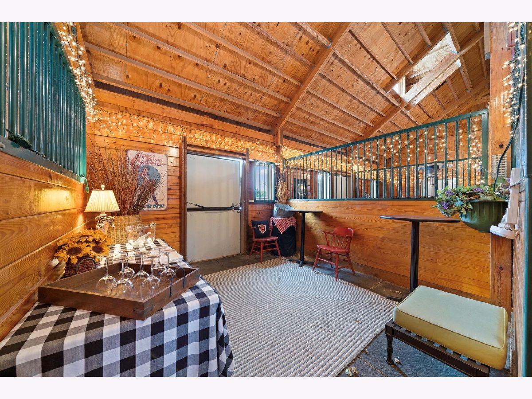

Room Specifics
Total Bedrooms: 4
Bedrooms Above Ground: 4
Bedrooms Below Ground: 0
Dimensions: —
Floor Type: —
Dimensions: —
Floor Type: —
Dimensions: —
Floor Type: —
Full Bathrooms: 5
Bathroom Amenities: Whirlpool,Separate Shower,Double Sink
Bathroom in Basement: 1
Rooms: —
Basement Description: Finished
Other Specifics
| 3 | |
| — | |
| Circular | |
| — | |
| — | |
| 461 X 362 X 470 X 346 | |
| Unfinished | |
| — | |
| — | |
| — | |
| Not in DB | |
| — | |
| — | |
| — | |
| — |
Tax History
| Year | Property Taxes |
|---|---|
| 2021 | $32,167 |
| 2025 | $32,920 |
Contact Agent
Nearby Similar Homes
Nearby Sold Comparables
Contact Agent
Listing Provided By
@properties | Christie's International Real Estate

