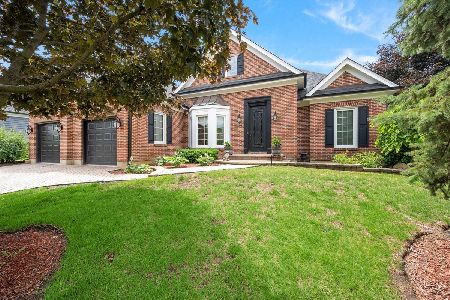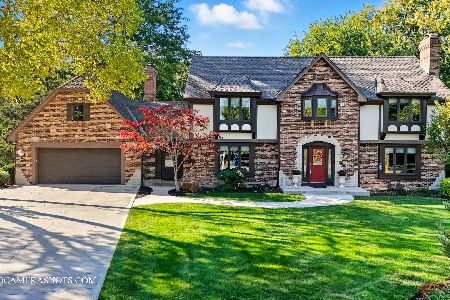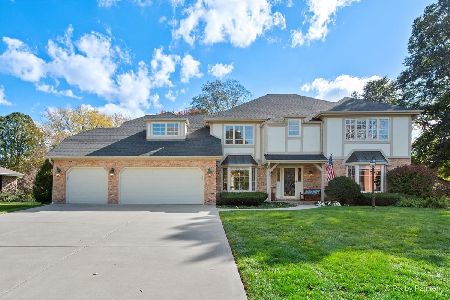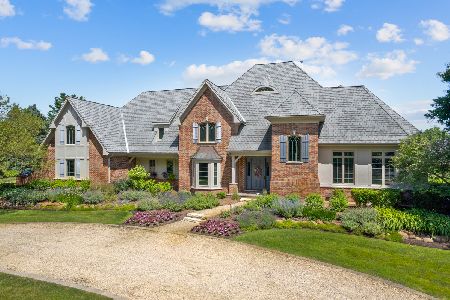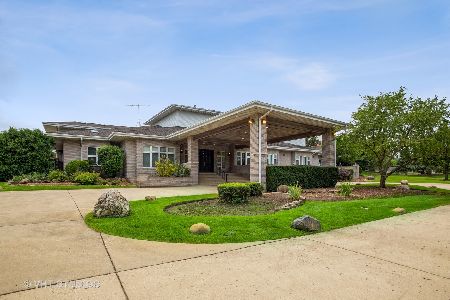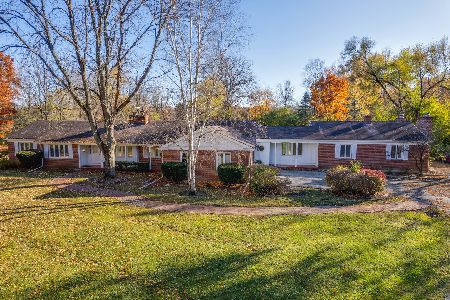33W946 Fletcher Road, Wayne, Illinois 60184
$1,218,750
|
Sold
|
|
| Status: | Closed |
| Sqft: | 7,256 |
| Cost/Sqft: | $179 |
| Beds: | 5 |
| Baths: | 7 |
| Year Built: | 1999 |
| Property Taxes: | $37,812 |
| Days On Market: | 2005 |
| Lot Size: | 4,87 |
Description
Absolutely exquisite design & decor await your arrival from the curved driveway past the numerous private blue stone & limestone outdoor seating areas. This custom built residence offers stunning attention to detail with "Architectural Digest" features, alcoves, art niches & a dramatic floating staircase in the impressive foyer. Entertain in multiple rooms w/amazing natural light & breathtaking views from all the windows.Your gourmet kitchen features high-end appliances from Sub-Zero, Dacor, Thermador & Gaggenau. 2 additional kitchens for ease & convenience. The impressive master is on the main level featuring beautiful views, whirlpool tub, multi-spray steam shower & direct access to your private patio for your morning coffee. There are spacious bedroom suites on the upper level. The walk-out LL has a gym, sauna, game & rec room, a fireplace, a Bose sound system & ample storage. 4+ car gar w/14 ft ceilings, 4-zone HVAC, radiant heat,zoned irrigation system. A Magnificent Masterpiece.
Property Specifics
| Single Family | |
| — | |
| Prairie | |
| 1999 | |
| Full,Walkout | |
| CUSTOM | |
| No | |
| 4.87 |
| Kane | |
| — | |
| 250 / Annual | |
| Insurance | |
| Private Well | |
| Septic-Private | |
| 10668529 | |
| 0924100001 |
Nearby Schools
| NAME: | DISTRICT: | DISTANCE: | |
|---|---|---|---|
|
Grade School
Wayne Elementary School |
46 | — | |
|
Middle School
Kenyon Woods Middle School |
46 | Not in DB | |
|
High School
South Elgin High School |
46 | Not in DB | |
Property History
| DATE: | EVENT: | PRICE: | SOURCE: |
|---|---|---|---|
| 30 Dec, 2020 | Sold | $1,218,750 | MRED MLS |
| 1 Aug, 2020 | Under contract | $1,299,950 | MRED MLS |
| 16 Jun, 2020 | Listed for sale | $1,299,950 | MRED MLS |
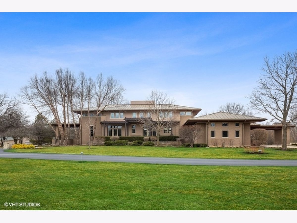
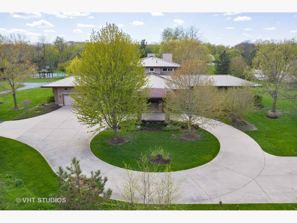
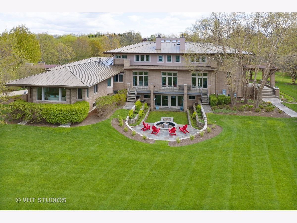
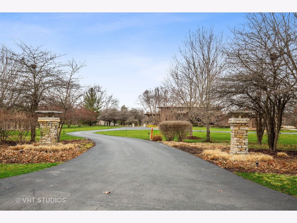
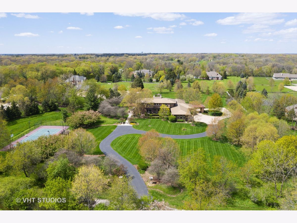
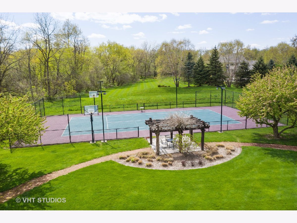
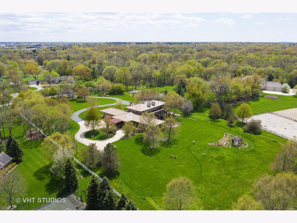
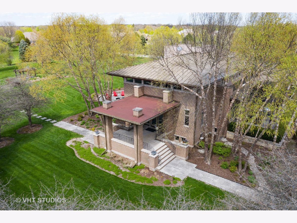
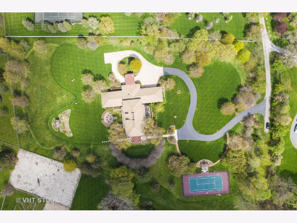
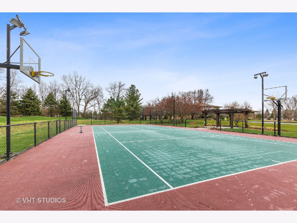
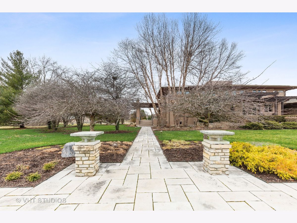
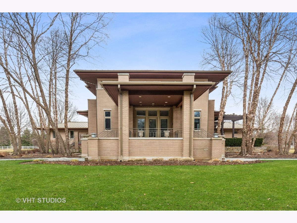
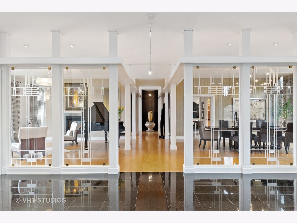
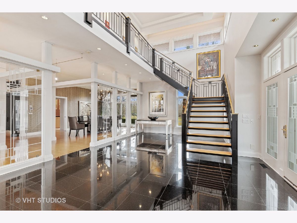
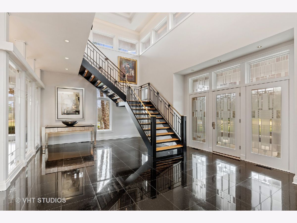
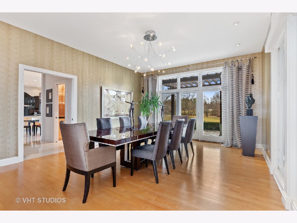
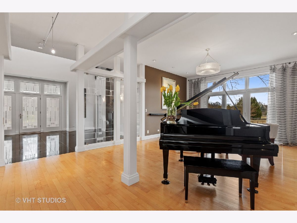
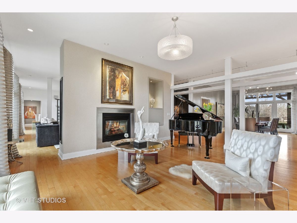
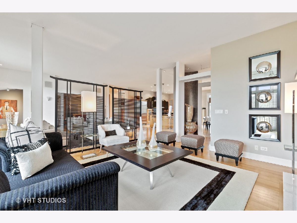
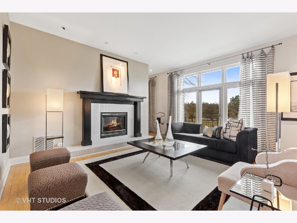
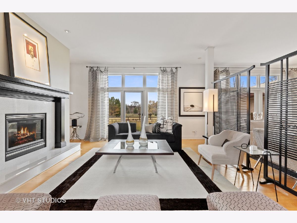
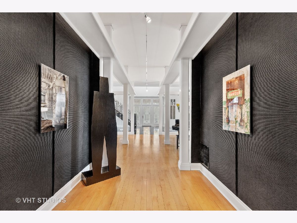
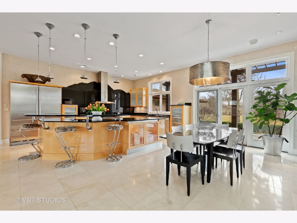
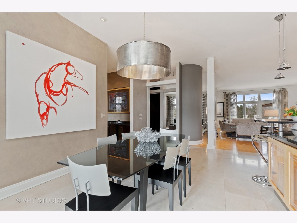
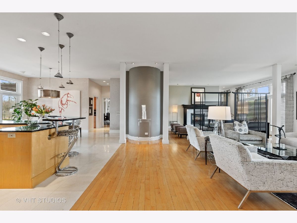
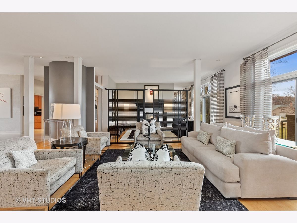
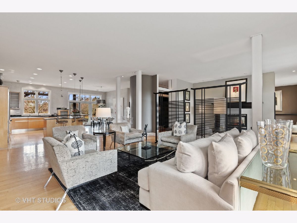
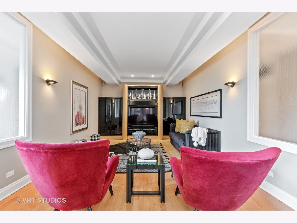
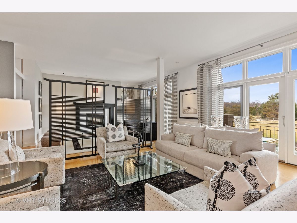
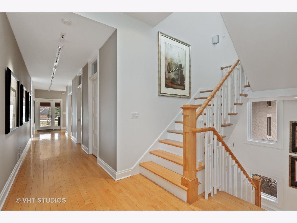
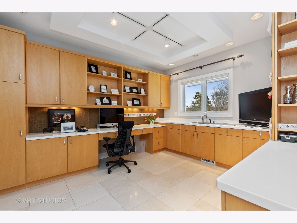
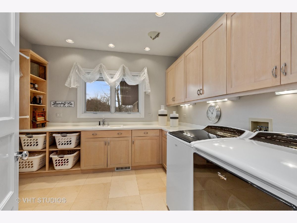
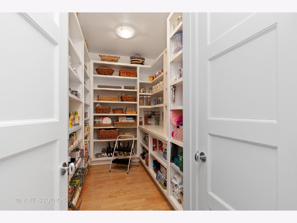
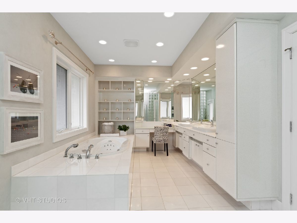
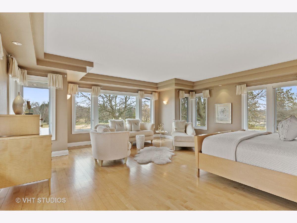
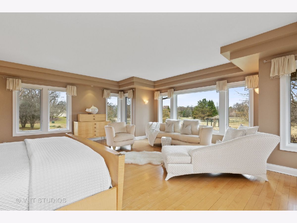
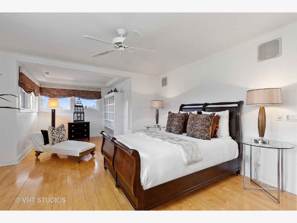
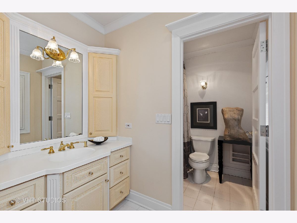
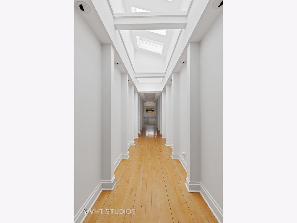
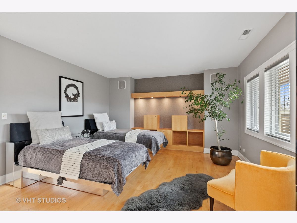
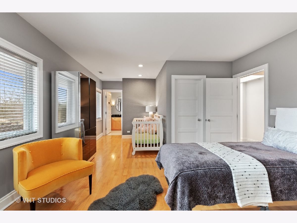
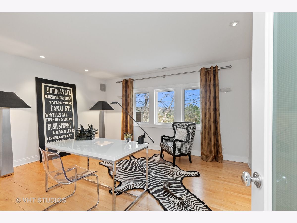
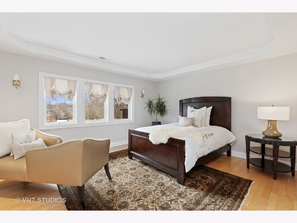
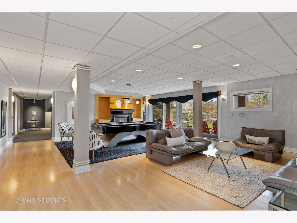
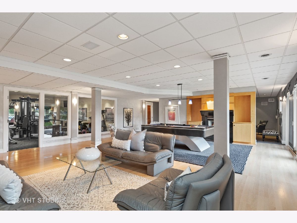
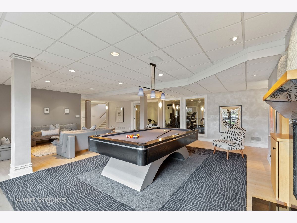
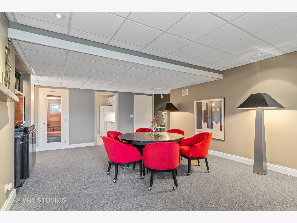
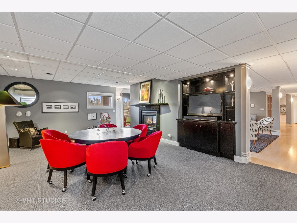
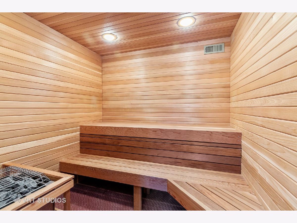
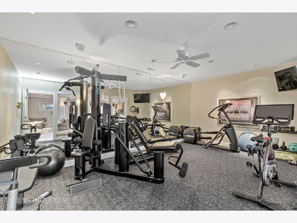
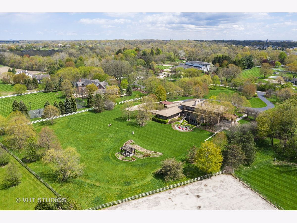
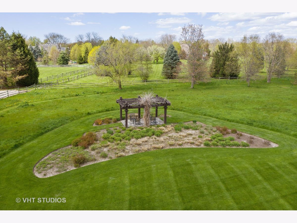
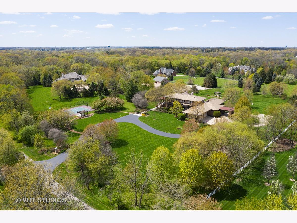
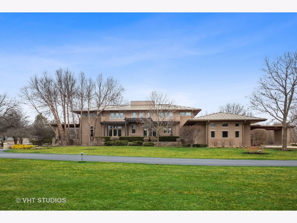
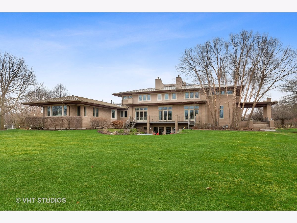
Room Specifics
Total Bedrooms: 5
Bedrooms Above Ground: 5
Bedrooms Below Ground: 0
Dimensions: —
Floor Type: Hardwood
Dimensions: —
Floor Type: Hardwood
Dimensions: —
Floor Type: Hardwood
Dimensions: —
Floor Type: —
Full Bathrooms: 7
Bathroom Amenities: Whirlpool,Separate Shower,Double Sink
Bathroom in Basement: 1
Rooms: Kitchen,Bedroom 5,Exercise Room,Foyer,Gallery,Mud Room,Pantry,Recreation Room,Sitting Room,Walk In Closet,Workshop
Basement Description: Finished,Exterior Access
Other Specifics
| 4 | |
| Concrete Perimeter | |
| Asphalt,Concrete,Circular | |
| Balcony, Patio, Hot Tub, Dog Run | |
| Horses Allowed,Landscaped | |
| 434 X 527 | |
| Unfinished | |
| Full | |
| Vaulted/Cathedral Ceilings, Skylight(s), Sauna/Steam Room, Hardwood Floors, First Floor Bedroom, In-Law Arrangement | |
| Double Oven, Microwave, Dishwasher, Refrigerator, Bar Fridge, Washer, Dryer, Disposal | |
| Not in DB | |
| Tennis Court(s), Horse-Riding Area, Horse-Riding Trails, Street Paved | |
| — | |
| — | |
| Double Sided, Gas Log, Gas Starter |
Tax History
| Year | Property Taxes |
|---|---|
| 2020 | $37,812 |
Contact Agent
Nearby Similar Homes
Nearby Sold Comparables
Contact Agent
Listing Provided By
@properties

