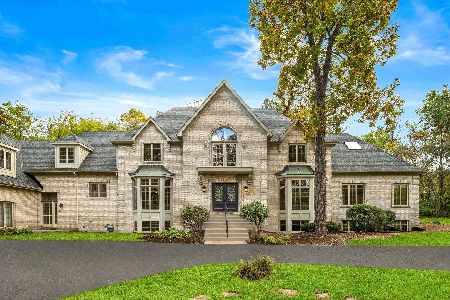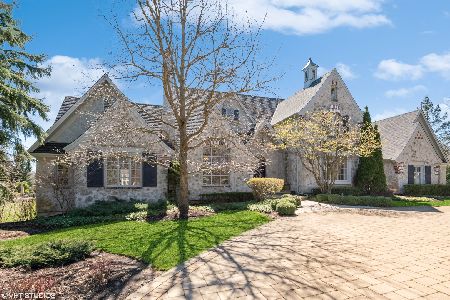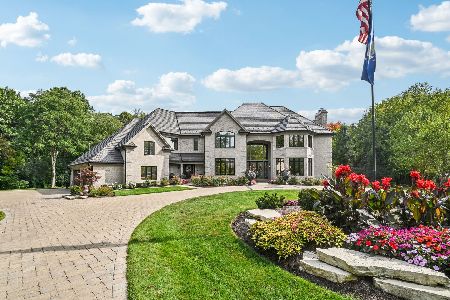34W101 Army Trail Road, Wayne, Illinois 60184
$440,000
|
Sold
|
|
| Status: | Closed |
| Sqft: | 2,800 |
| Cost/Sqft: | $173 |
| Beds: | 3 |
| Baths: | 3 |
| Year Built: | 1969 |
| Property Taxes: | $15,191 |
| Days On Market: | 2322 |
| Lot Size: | 4,86 |
Description
Huge Price Reduction of $50,000.00 for you to design the kitchen. Total privacy is what you will get with this unique bucolic rustic 4.86 acre wooded retreat with gated entrance at the end of a small gravel road. Owner will Finance. The style of this home is a "T" shaped renowned Monty Orr mid century modern ranch on a knoll, zoned for horses, teeming with wildlife & two running creeks. As you enter the newly redesigned spacious foyer with marble floors, two guest closets & half bathroom this welcomes you to the open floor plan. There is a beautiful Fulcrum fireplace with multiple sides to the kitchen, dining room & living room for your warm winter nights. Hardwood floors thru-out. The kitchen is not finished. It needs the buyer to make it their own dream kitchen so that means the buyers will need to get a 203K loan or cash. There is a master suite with a separate sitting room/3rd bedroom, walk in closet and remodeled master bathroom. Lovely dining room with windows galore to view your wooded lot. There is a partial basement for storage.
Property Specifics
| Single Family | |
| — | |
| Ranch | |
| 1969 | |
| Partial | |
| — | |
| No | |
| 4.86 |
| Kane | |
| — | |
| 0 / Not Applicable | |
| None | |
| Private Well | |
| Septic-Private | |
| 10433692 | |
| 0914400015 |
Property History
| DATE: | EVENT: | PRICE: | SOURCE: |
|---|---|---|---|
| 7 May, 2010 | Sold | $350,000 | MRED MLS |
| 15 Apr, 2010 | Under contract | $400,000 | MRED MLS |
| — | Last price change | $425,000 | MRED MLS |
| 10 Feb, 2010 | Listed for sale | $425,000 | MRED MLS |
| 23 Sep, 2020 | Sold | $440,000 | MRED MLS |
| 22 Jul, 2020 | Under contract | $485,000 | MRED MLS |
| — | Last price change | $535,000 | MRED MLS |
| 28 Jun, 2019 | Listed for sale | $535,000 | MRED MLS |
Room Specifics
Total Bedrooms: 3
Bedrooms Above Ground: 3
Bedrooms Below Ground: 0
Dimensions: —
Floor Type: Hardwood
Dimensions: —
Floor Type: Hardwood
Full Bathrooms: 3
Bathroom Amenities: —
Bathroom in Basement: 0
Rooms: Foyer
Basement Description: Unfinished
Other Specifics
| 2 | |
| — | |
| Asphalt,Concrete | |
| Patio | |
| Horses Allowed,Wooded,Mature Trees | |
| 464X492X472X426 | |
| — | |
| Full | |
| Hardwood Floors, First Floor Bedroom, First Floor Laundry, First Floor Full Bath, Walk-In Closet(s) | |
| — | |
| Not in DB | |
| Gated | |
| — | |
| — | |
| Double Sided, Wood Burning, Gas Starter |
Tax History
| Year | Property Taxes |
|---|---|
| 2010 | $11,284 |
| 2020 | $15,191 |
Contact Agent
Nearby Similar Homes
Nearby Sold Comparables
Contact Agent
Listing Provided By
Berkshire Hathaway HomeServices Starck Real Estate






