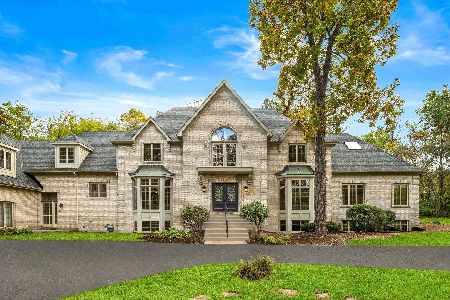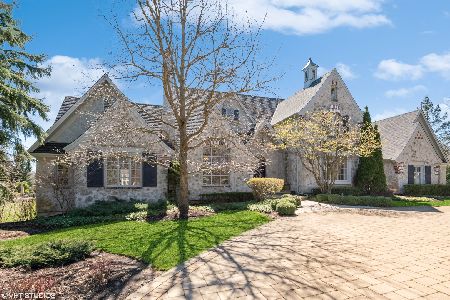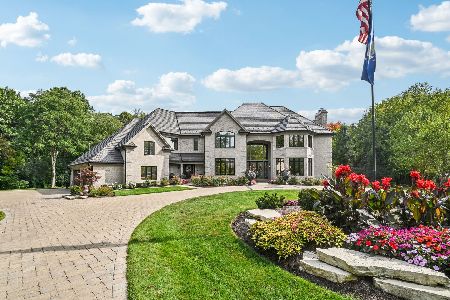34W791 Army Trail Road, Wayne, Illinois 60184
$1,162,500
|
Sold
|
|
| Status: | Closed |
| Sqft: | 8,130 |
| Cost/Sqft: | $169 |
| Beds: | 6 |
| Baths: | 7 |
| Year Built: | 2001 |
| Property Taxes: | $31,136 |
| Days On Market: | 2532 |
| Lot Size: | 4,04 |
Description
Prestigious English Country Estate nestled on over 4 treed acres w/St. Charles Schools featuring over $300,000 in renovations, 6 bedrooms, 5 full & 2 half baths, library/den, 1st floor MBR suite w/"His" & "Her" closets, luxury bath w/whirlpool, shower & dual vanities~Chef's kitchen has newer high-end SS appls--Wolfe double oven, cook top, & hood, Sub-Zero refrig, Asko dishwasher, new back splash & eating area has incredible panoramic views! 2-sty FR has newer stone floor-to-ceiling FP, open to kitchen, & views of pool~1st flr den/library has FP & custom bookshelves~Gorgeous Alder wood flooring 1st floor~1st & second floor laundry~4 large bedrooms on 2nd flr all have access to bath~Gigantic bonus room--perfect for play rm or theater rm~Fin W/O bsmt has radiant heat, bedroom for in-law, full bath, huge rec rm w/FP, custom bar, exercise & play rm~Heated pool (2015), paver surround & patio, hot tub, stone retaining walls, gardens~Everything you could want & more! One-of-a-kind property!
Property Specifics
| Single Family | |
| — | |
| English | |
| 2001 | |
| Full,Walkout | |
| CUSTOM | |
| No | |
| 4.04 |
| Kane | |
| — | |
| 0 / Not Applicable | |
| None | |
| Private Well | |
| Septic-Private | |
| 10147748 | |
| 0914155002 |
Nearby Schools
| NAME: | DISTRICT: | DISTANCE: | |
|---|---|---|---|
|
Grade School
Fox Ridge Elementary School |
303 | — | |
|
Middle School
Wredling Middle School |
303 | Not in DB | |
|
High School
St Charles East High School |
303 | Not in DB | |
Property History
| DATE: | EVENT: | PRICE: | SOURCE: |
|---|---|---|---|
| 8 Dec, 2014 | Sold | $1,025,000 | MRED MLS |
| 3 Nov, 2014 | Under contract | $1,150,000 | MRED MLS |
| 20 Oct, 2014 | Listed for sale | $1,150,000 | MRED MLS |
| 19 Apr, 2019 | Sold | $1,162,500 | MRED MLS |
| 6 Mar, 2019 | Under contract | $1,375,000 | MRED MLS |
| 1 Dec, 2018 | Listed for sale | $1,375,000 | MRED MLS |
| 30 Oct, 2025 | Under contract | $2,450,000 | MRED MLS |
| 30 Jul, 2025 | Listed for sale | $2,450,000 | MRED MLS |
Room Specifics
Total Bedrooms: 6
Bedrooms Above Ground: 6
Bedrooms Below Ground: 0
Dimensions: —
Floor Type: Carpet
Dimensions: —
Floor Type: Carpet
Dimensions: —
Floor Type: Carpet
Dimensions: —
Floor Type: —
Dimensions: —
Floor Type: —
Full Bathrooms: 7
Bathroom Amenities: Whirlpool,Separate Shower,Double Sink,Garden Tub
Bathroom in Basement: 1
Rooms: Bedroom 5,Bedroom 6,Eating Area,Exercise Room,Foyer,Game Room,Library,Play Room,Recreation Room
Basement Description: Finished,Exterior Access
Other Specifics
| 4 | |
| Concrete Perimeter | |
| Asphalt,Circular,Side Drive | |
| Hot Tub, Brick Paver Patio, In Ground Pool, Storms/Screens | |
| Fenced Yard,Landscaped,Wooded | |
| 4.783 | |
| Unfinished | |
| Full | |
| Vaulted/Cathedral Ceilings, Hardwood Floors, First Floor Bedroom, In-Law Arrangement, Second Floor Laundry, First Floor Full Bath | |
| Double Oven, Microwave, Dishwasher, High End Refrigerator, Bar Fridge, Washer, Dryer, Disposal, Stainless Steel Appliance(s), Wine Refrigerator, Cooktop, Range Hood | |
| Not in DB | |
| Horse-Riding Area, Street Paved | |
| — | |
| — | |
| Wood Burning, Gas Log, Gas Starter |
Tax History
| Year | Property Taxes |
|---|---|
| 2014 | $34,864 |
| 2019 | $31,136 |
| 2025 | $36,757 |
Contact Agent
Nearby Similar Homes
Nearby Sold Comparables
Contact Agent
Listing Provided By
Baird & Warner






