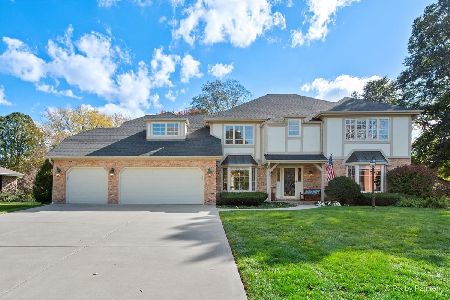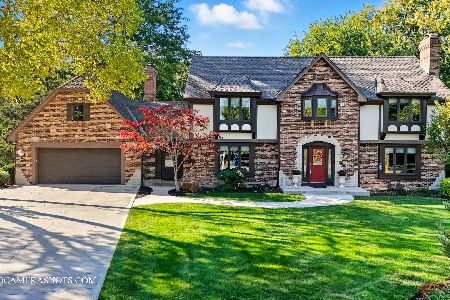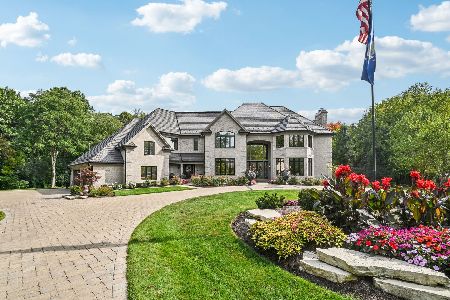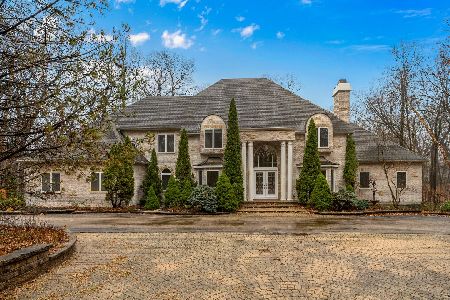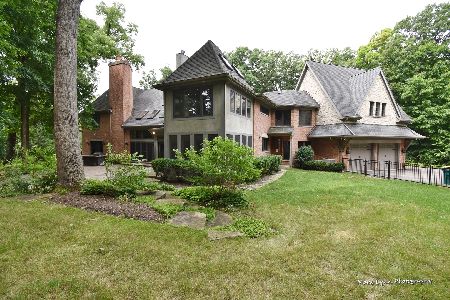34W226 Country Club Road, Wayne, Illinois 60184
$2,300,000
|
Sold
|
|
| Status: | Closed |
| Sqft: | 12,200 |
| Cost/Sqft: | $197 |
| Beds: | 6 |
| Baths: | 11 |
| Year Built: | 1999 |
| Property Taxes: | $52,275 |
| Days On Market: | 786 |
| Lot Size: | 4,62 |
Description
This beautifully crafted gated estate with two residences is situated on almost 5 acres of land in picturesque Wayne. Secluded, grand, yet unique, this property boasts wonderful indoor and outdoor entertaining spaces. A long winding drive delivers you to the main entrance with fountain and circular drive. Over the years there have been extensive interior and exterior renovations/additions, while retaining the classic, contemporary design and character of the original home and seamlessly incorporating all the modern luxuries, space, and amenities you would expect in a estate of this caliber. The main home has 5/6 bedrooms, 6 full bathrooms and 2 half baths along with an attached 6 car, heated garage. The separate guest house has 3 bedrooms and 3 full baths. Main house: gracious two story foyer with stunning views. The light filled main floor of the house has ample space for hosting guests and idyllic day to day living. Whether that be in the grand two story family room, formal dining and living rooms, or handsome DREAM office with paneled walls, beamed ceiling and fireplace. There are exquisite and timeless architectural details in every room, including custom millwork, soaring ceilings, beautiful fireplace surrounds, oversized windows and much more. The contemporary chef's kitchen has high-end appliances, built-in espresso machine and an ideal open floor plan with a breakfast room that opens to the family room with an abundance of light and a full wall of glass that overlooks the pool and breathtaking yard. The deck with pergola offers a wonderful place to unwind, view the pool, birdwatch and more! Additionally, there is a guest powder room, serving bar with beverage refrigerator and built-in cabinetry, spacious mudroom and main level separate living quarters consisting of bedroom, bath and laundry, perfect for guests, au-pair suite or in-law. The second floor boasts the grand and luxurious master suite with a sitting area with fireplace and built-ins. The remodeled bathroom features dual stunning showers with multiple heads, separate vanities with custom lighting, a modern soaking tub, barreled ceiling with stunning tile inlays and AMAZING walk-in closets. Three additional bedrooms all have generous closets and en-suite baths. This stunning compound does not lack in the small details. Downstairs, enter the magical movie theater with tiered seating, ticket booth and concession stand. Fill the wine cellar with over 1500 bottles of wine or relax in the family room by the fireplace and grab a drink from the bar. The flex room/6th bedroom offers 12' ceilings, fireplace, a private bath and walk-in closet. Entertain in the card/billiard room, or take a breather in the sauna located in the finished gym. Heated floors keep this space nice and cozy! From the gym, step outside to the Outdoor Oasis boasting a HUGE resort style salt water pool with beach entry/tanning ledge, rock slide, raised spa, grotto with TWO waterfalls, koi pond, all surrounded by over 3,300+ sq ft of beautiful stamped concrete patio! The 2300 sq. ft. separate GUEST HOUSE has three bedrooms each with their own balcony, three full baths, large loft(plumbing in wall to add bar), living room, dining room, eat-in kitchen, and laundry center. The kitchen opens onto the 550+ sq ft patio and connects to a fenced side yard with swing set. Make memories that will last a lifetime in this truly one of a kind secluded estate in the Wayne Countryside.
Property Specifics
| Single Family | |
| — | |
| — | |
| 1999 | |
| — | |
| CUSTOM DERRICO HOME | |
| No | |
| 4.62 |
| Kane | |
| — | |
| — / Not Applicable | |
| — | |
| — | |
| — | |
| 11914663 | |
| 0923200007 |
Nearby Schools
| NAME: | DISTRICT: | DISTANCE: | |
|---|---|---|---|
|
Grade School
Wayne Elementary School |
46 | — | |
|
Middle School
Kenyon Woods Middle School |
46 | Not in DB | |
|
High School
South Elgin High School |
46 | Not in DB | |
Property History
| DATE: | EVENT: | PRICE: | SOURCE: |
|---|---|---|---|
| 3 May, 2024 | Sold | $2,300,000 | MRED MLS |
| 27 Feb, 2024 | Under contract | $2,399,000 | MRED MLS |
| 24 Oct, 2023 | Listed for sale | $2,399,000 | MRED MLS |

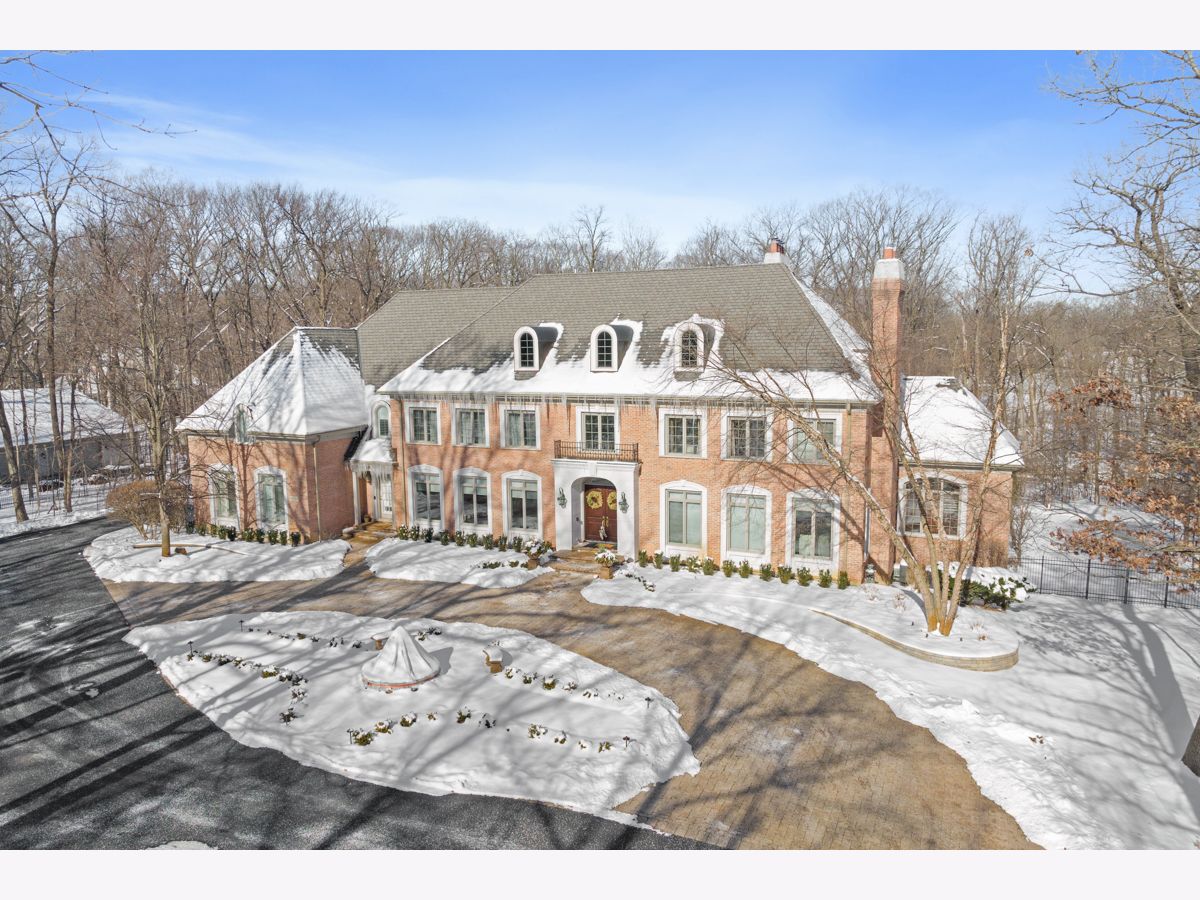





















































































Room Specifics
Total Bedrooms: 6
Bedrooms Above Ground: 6
Bedrooms Below Ground: 0
Dimensions: —
Floor Type: —
Dimensions: —
Floor Type: —
Dimensions: —
Floor Type: —
Dimensions: —
Floor Type: —
Dimensions: —
Floor Type: —
Full Bathrooms: 11
Bathroom Amenities: Separate Shower,Double Sink,Double Shower,Soaking Tub
Bathroom in Basement: 1
Rooms: —
Basement Description: Finished
Other Specifics
| 6 | |
| — | |
| Asphalt,Circular | |
| — | |
| — | |
| 833X250X813X250 | |
| Interior Stair,Unfinished | |
| — | |
| — | |
| — | |
| Not in DB | |
| — | |
| — | |
| — | |
| — |
Tax History
| Year | Property Taxes |
|---|---|
| 2024 | $52,275 |
Contact Agent
Nearby Similar Homes
Nearby Sold Comparables
Contact Agent
Listing Provided By
Premier Living Properties

