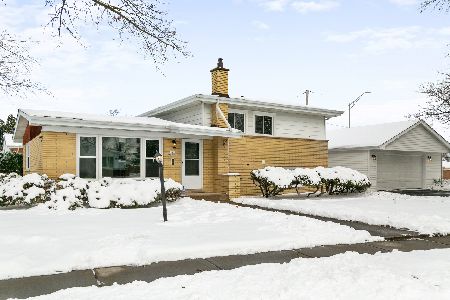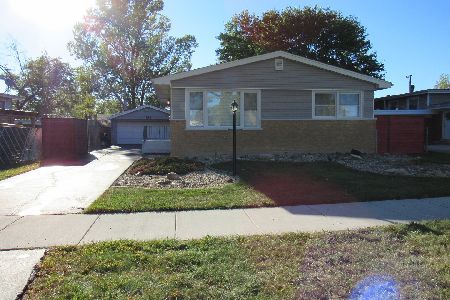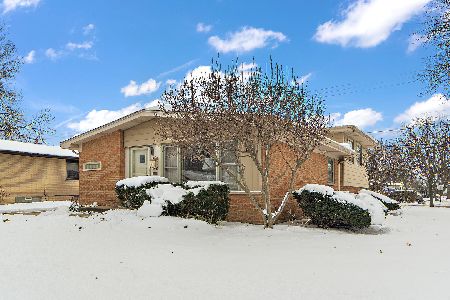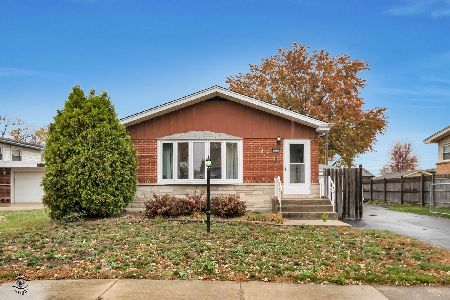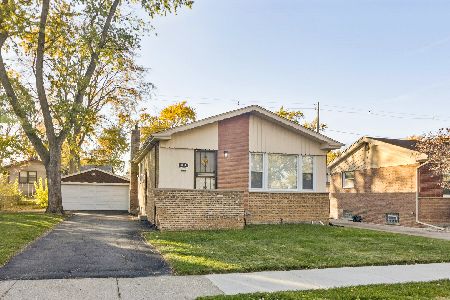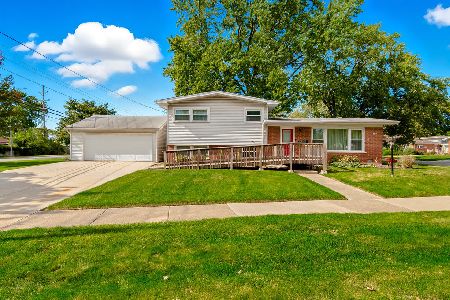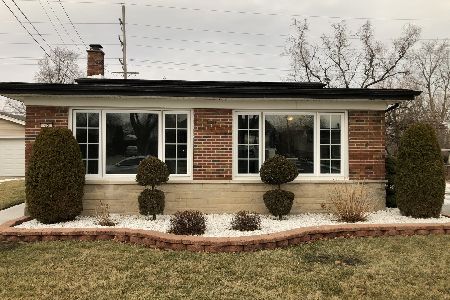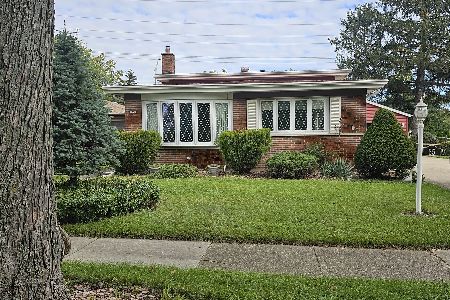35 Arquilla Drive, Chicago Heights, Illinois 60411
$149,900
|
Sold
|
|
| Status: | Closed |
| Sqft: | 1,161 |
| Cost/Sqft: | $129 |
| Beds: | 3 |
| Baths: | 2 |
| Year Built: | 1960 |
| Property Taxes: | $2,782 |
| Days On Market: | 2308 |
| Lot Size: | 0,14 |
Description
With a few tears this original owner is passing this well loved family home on to the next generation. You can feel the warmth, love and meticulous care that has been taken of this home for the past 50+ years. The pictures do not do it justice. Before you even step inside, take in the well manicured lawn, blooming landscape, two car garage, and fenced in yard with wonderful deck, The inside is just as impressive with the over sized family kitchen with stainless appliances and granite counter tops, the Sunlit living room with bay window, the Updated baths and the Lower level family room with custom fireplace. Additional updates include: Gutters with leaf guard system. Roof (house & garage) 2015. Furnace & A/C 2012. Tuck Pointed 2018. Crawl space is permasealed. Fence 2017. Vinyl windows. Front and back doors 2014. Battery Backup Sump Pump 2019. Washer & Dryer 2017. All this make this home one not to miss!
Property Specifics
| Single Family | |
| — | |
| Tri-Level | |
| 1960 | |
| None | |
| — | |
| No | |
| 0.14 |
| Cook | |
| — | |
| — / Not Applicable | |
| None | |
| Public | |
| Public Sewer | |
| 10543179 | |
| 32172240080000 |
Property History
| DATE: | EVENT: | PRICE: | SOURCE: |
|---|---|---|---|
| 26 Nov, 2019 | Sold | $149,900 | MRED MLS |
| 14 Oct, 2019 | Under contract | $149,900 | MRED MLS |
| 9 Oct, 2019 | Listed for sale | $149,900 | MRED MLS |
| 10 Apr, 2024 | Sold | $209,500 | MRED MLS |
| 19 Mar, 2024 | Under contract | $209,500 | MRED MLS |
| 16 Jan, 2024 | Listed for sale | $209,500 | MRED MLS |
Room Specifics
Total Bedrooms: 3
Bedrooms Above Ground: 3
Bedrooms Below Ground: 0
Dimensions: —
Floor Type: Carpet
Dimensions: —
Floor Type: Carpet
Full Bathrooms: 2
Bathroom Amenities: —
Bathroom in Basement: —
Rooms: Utility Room-Lower Level,Deck
Basement Description: Crawl
Other Specifics
| 2 | |
| — | |
| Concrete | |
| Deck | |
| Fenced Yard | |
| 60X99 | |
| — | |
| None | |
| Hardwood Floors, Built-in Features | |
| Microwave, Refrigerator, Washer, Dryer, Stainless Steel Appliance(s), Cooktop, Built-In Oven | |
| Not in DB | |
| — | |
| — | |
| — | |
| Wood Burning, Gas Starter |
Tax History
| Year | Property Taxes |
|---|---|
| 2019 | $2,782 |
| 2024 | $8,189 |
Contact Agent
Nearby Similar Homes
Nearby Sold Comparables
Contact Agent
Listing Provided By
Re/Max Synergy

