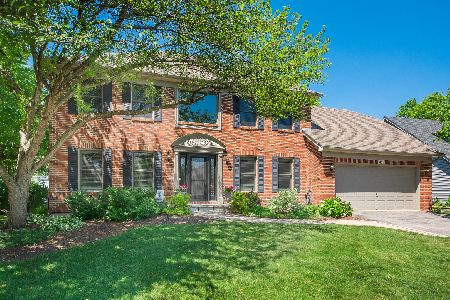45 Ascot Lane, Aurora, Illinois 60504
$357,500
|
Sold
|
|
| Status: | Closed |
| Sqft: | 2,377 |
| Cost/Sqft: | $154 |
| Beds: | 4 |
| Baths: | 3 |
| Year Built: | 1992 |
| Property Taxes: | $9,859 |
| Days On Market: | 4276 |
| Lot Size: | 0,24 |
Description
This beauty will steal your heart! 2 story foyer opens to formal living & dining rooms. Spacious kitchen has hardwood floors, granite & butlers pantry. Eating area opens to family room with fireplace. Generous sized bedrooms with lots of closet space. Master suite features vaulted ceilings, dream walk in closet & full over sized luxury bath. Finished basement w/kitchenette & office. Great fenced yard w/stamped patio!
Property Specifics
| Single Family | |
| — | |
| Traditional | |
| 1992 | |
| Full | |
| — | |
| No | |
| 0.24 |
| Du Page | |
| Oakhurst | |
| 250 / Annual | |
| Insurance,Clubhouse,Pool | |
| Public | |
| Public Sewer | |
| 08608600 | |
| 0719409007 |
Nearby Schools
| NAME: | DISTRICT: | DISTANCE: | |
|---|---|---|---|
|
Grade School
Steck Elementary School |
204 | — | |
|
Middle School
Fischer Middle School |
204 | Not in DB | |
|
High School
Waubonsie Valley High School |
204 | Not in DB | |
Property History
| DATE: | EVENT: | PRICE: | SOURCE: |
|---|---|---|---|
| 9 Jun, 2011 | Sold | $360,000 | MRED MLS |
| 22 Apr, 2011 | Under contract | $375,000 | MRED MLS |
| 6 Apr, 2011 | Listed for sale | $375,000 | MRED MLS |
| 23 Jul, 2014 | Sold | $357,500 | MRED MLS |
| 1 Jul, 2014 | Under contract | $364,900 | MRED MLS |
| — | Last price change | $369,900 | MRED MLS |
| 8 May, 2014 | Listed for sale | $369,900 | MRED MLS |
| 8 Aug, 2022 | Sold | $485,000 | MRED MLS |
| 16 Jul, 2022 | Under contract | $475,000 | MRED MLS |
| 13 Jul, 2022 | Listed for sale | $475,000 | MRED MLS |
Room Specifics
Total Bedrooms: 4
Bedrooms Above Ground: 4
Bedrooms Below Ground: 0
Dimensions: —
Floor Type: Carpet
Dimensions: —
Floor Type: Carpet
Dimensions: —
Floor Type: Carpet
Full Bathrooms: 3
Bathroom Amenities: Whirlpool,Separate Shower,Double Sink
Bathroom in Basement: 0
Rooms: Kitchen,Eating Area,Foyer,Office,Recreation Room,Storage
Basement Description: Finished
Other Specifics
| 2 | |
| Concrete Perimeter | |
| Asphalt | |
| Stamped Concrete Patio, Storms/Screens | |
| Fenced Yard,Landscaped | |
| 96X136X66X137 | |
| Unfinished | |
| Full | |
| Vaulted/Cathedral Ceilings, Skylight(s), Bar-Wet, Hardwood Floors, First Floor Laundry | |
| Range, Microwave, Dishwasher, Refrigerator, Bar Fridge, Disposal | |
| Not in DB | |
| Clubhouse, Pool, Tennis Courts | |
| — | |
| — | |
| Wood Burning, Gas Log, Gas Starter |
Tax History
| Year | Property Taxes |
|---|---|
| 2011 | $8,980 |
| 2014 | $9,859 |
| 2022 | $9,805 |
Contact Agent
Nearby Similar Homes
Nearby Sold Comparables
Contact Agent
Listing Provided By
Coldwell Banker The Real Estate Group









