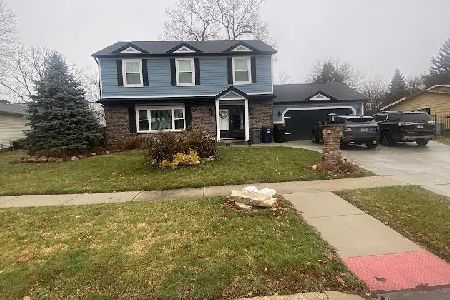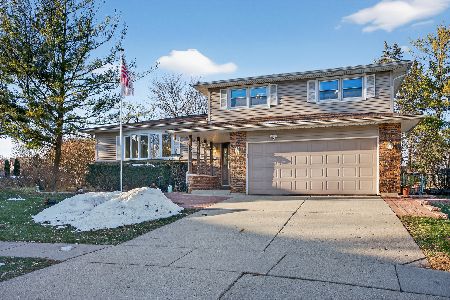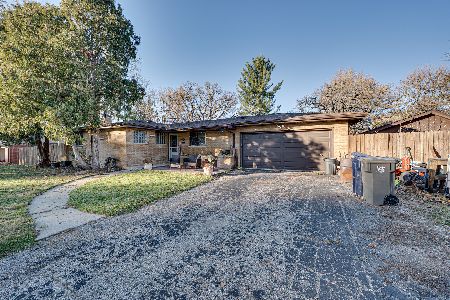35 Devonshire Circle, Elgin, Illinois 60123
$173,000
|
Sold
|
|
| Status: | Closed |
| Sqft: | 2,190 |
| Cost/Sqft: | $83 |
| Beds: | 4 |
| Baths: | 3 |
| Year Built: | 1973 |
| Property Taxes: | $7,695 |
| Days On Market: | 4657 |
| Lot Size: | 0,00 |
Description
"LIKE NEW" 2-Sty with enormous fam rm, screened porch and 3rd car garage ADDITION! Move-in ready...brand new carpet and fresh paint throughout! Stunning custom kitchen with new tops, wine fridge & all new stainless appliances! Fam rm addition complete w/custom library, firepl & top-of-the-line wdws. Huge formal din & liv rm! Flex rm/firepl for den or additional eating area! Master br could go back to 4th br. Fin bmt!
Property Specifics
| Single Family | |
| — | |
| Colonial | |
| 1973 | |
| Full | |
| — | |
| No | |
| — |
| Kane | |
| Century Oaks West | |
| 0 / Not Applicable | |
| None | |
| Public | |
| Public Sewer | |
| 08326852 | |
| 0332478001 |
Nearby Schools
| NAME: | DISTRICT: | DISTANCE: | |
|---|---|---|---|
|
Grade School
Century Oaks Elementary School |
46 | — | |
|
Middle School
Kimball Middle School |
46 | Not in DB | |
|
High School
Larkin High School |
46 | Not in DB | |
Property History
| DATE: | EVENT: | PRICE: | SOURCE: |
|---|---|---|---|
| 30 Jul, 2013 | Sold | $173,000 | MRED MLS |
| 23 May, 2013 | Under contract | $182,000 | MRED MLS |
| 26 Apr, 2013 | Listed for sale | $182,000 | MRED MLS |
| 5 Jan, 2023 | Listed for sale | $435,000 | MRED MLS |
| 4 Jun, 2025 | Sold | $385,000 | MRED MLS |
| 13 Apr, 2025 | Under contract | $399,999 | MRED MLS |
| 13 Apr, 2025 | Listed for sale | $399,999 | MRED MLS |
Room Specifics
Total Bedrooms: 4
Bedrooms Above Ground: 4
Bedrooms Below Ground: 0
Dimensions: —
Floor Type: Carpet
Dimensions: —
Floor Type: Carpet
Dimensions: —
Floor Type: Carpet
Full Bathrooms: 3
Bathroom Amenities: —
Bathroom in Basement: 0
Rooms: Eating Area,Office,Recreation Room,Sun Room
Basement Description: Partially Finished
Other Specifics
| 3 | |
| Concrete Perimeter | |
| Concrete | |
| Deck, Porch Screened | |
| Fenced Yard,Wooded | |
| 80 X 107 X85 X 118 | |
| Pull Down Stair | |
| Full | |
| — | |
| Range, Microwave, Dishwasher, Refrigerator, Washer, Dryer, Disposal, Stainless Steel Appliance(s), Wine Refrigerator | |
| Not in DB | |
| Sidewalks, Street Lights, Street Paved | |
| — | |
| — | |
| Wood Burning |
Tax History
| Year | Property Taxes |
|---|---|
| 2013 | $7,695 |
| 2023 | $7,060 |
| 2025 | $8,087 |
Contact Agent
Nearby Similar Homes
Nearby Sold Comparables
Contact Agent
Listing Provided By
RE/MAX Horizon







