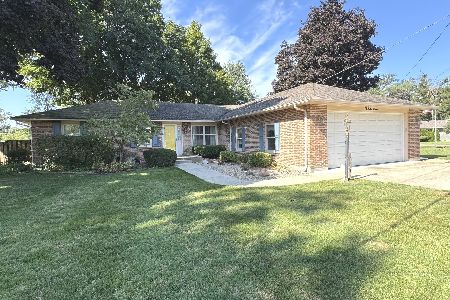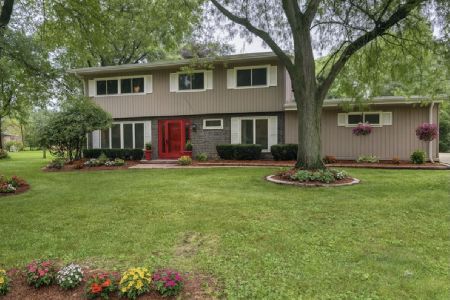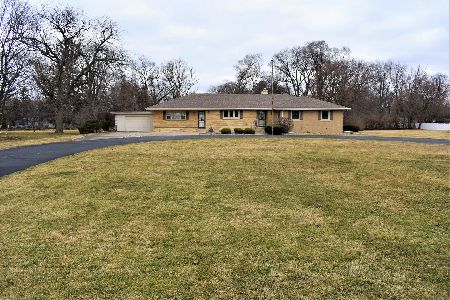35 Marquette Lane, Kankakee, Illinois 60901
$163,000
|
Sold
|
|
| Status: | Closed |
| Sqft: | 2,108 |
| Cost/Sqft: | $90 |
| Beds: | 3 |
| Baths: | 2 |
| Year Built: | 1955 |
| Property Taxes: | $4,636 |
| Days On Market: | 3529 |
| Lot Size: | 0,00 |
Description
Great all brick ranch sitting on an acre in a great subdivision with river accesss. Three bedrooms and an office on the main floor. Nice dining room leading to the year round sun room over looking the private back yard. Wide hallway with hardwood floors and large closets. Nice fireplace in spacious living room. Full basement with play area and laundry. There have been many updates and has been well cared for. Buy today and enjoy the yard and river this summer. *New Roof '16*New Boiler '14*New Well Pump and Tank '14* new Sump Pump '14*
Property Specifics
| Single Family | |
| — | |
| — | |
| 1955 | |
| Full | |
| — | |
| No | |
| — |
| Kankakee | |
| Shore Acres | |
| 0 / Not Applicable | |
| None | |
| Private Well | |
| Septic-Private | |
| 09237232 | |
| 12171510601000 |
Property History
| DATE: | EVENT: | PRICE: | SOURCE: |
|---|---|---|---|
| 12 Jan, 2011 | Sold | $173,000 | MRED MLS |
| 31 Jan, 2011 | Under contract | $184,900 | MRED MLS |
| — | Last price change | $189,900 | MRED MLS |
| 8 Feb, 2010 | Listed for sale | $199,900 | MRED MLS |
| 24 Aug, 2016 | Sold | $163,000 | MRED MLS |
| 22 Jul, 2016 | Under contract | $189,900 | MRED MLS |
| 25 May, 2016 | Listed for sale | $189,900 | MRED MLS |
Room Specifics
Total Bedrooms: 3
Bedrooms Above Ground: 3
Bedrooms Below Ground: 0
Dimensions: —
Floor Type: Hardwood
Dimensions: —
Floor Type: Hardwood
Full Bathrooms: 2
Bathroom Amenities: —
Bathroom in Basement: 0
Rooms: Office,Sun Room
Basement Description: Partially Finished
Other Specifics
| 2 | |
| — | |
| Concrete | |
| Patio | |
| — | |
| 192X300X120X300 | |
| — | |
| Full | |
| First Floor Bedroom, Hardwood Floors | |
| Dishwasher, Range | |
| Not in DB | |
| Water Rights | |
| — | |
| — | |
| Wood Burning |
Tax History
| Year | Property Taxes |
|---|---|
| 2011 | $4,778 |
| 2016 | $4,636 |
Contact Agent
Nearby Similar Homes
Nearby Sold Comparables
Contact Agent
Listing Provided By
Speckman Realty Real Living










