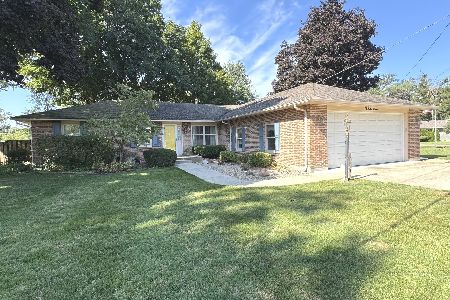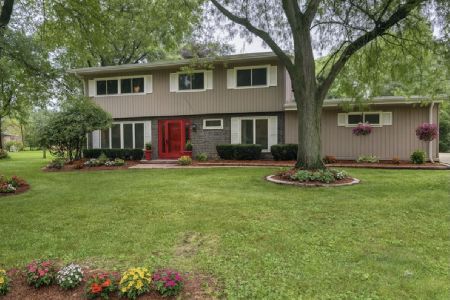34 Marquette Lane, Kankakee, Illinois 60901
$245,000
|
Sold
|
|
| Status: | Closed |
| Sqft: | 2,500 |
| Cost/Sqft: | $100 |
| Beds: | 4 |
| Baths: | 3 |
| Year Built: | 1956 |
| Property Taxes: | $6,950 |
| Days On Market: | 1057 |
| Lot Size: | 1,03 |
Description
Sprawling brick Ranch with 4+ bedrooms, finished basement nestled on over an acre in a park like setting! Plenty of room for the whole family to spread out- huge Living Room with Fireplace, large Sunroom with views of big backyard, Family Room, Rec Room & Den! 3 baths! Nice Kitchen with breakfast bar & pantry. All appliances stay. Functional grill kitchen & wet bar in basement. Plenty of closet space & storage on both levels. Newer Trane furnace & air conditioner. Newer HWH. Whole house fan. Back up generator. Security system. Hardwood floors. Newer windows. Storage room off back. Circular drive leads to attached 2 car garage. Ideal area with easy access to I57, shopping, restaurants & more! Priced at recent appraisal.
Property Specifics
| Single Family | |
| — | |
| — | |
| 1956 | |
| — | |
| — | |
| No | |
| 1.03 |
| Kankakee | |
| — | |
| — / Not Applicable | |
| — | |
| — | |
| — | |
| 11729810 | |
| 12171510600900 |
Property History
| DATE: | EVENT: | PRICE: | SOURCE: |
|---|---|---|---|
| 16 Jun, 2023 | Sold | $245,000 | MRED MLS |
| 10 May, 2023 | Under contract | $250,000 | MRED MLS |
| 2 Mar, 2023 | Listed for sale | $250,000 | MRED MLS |
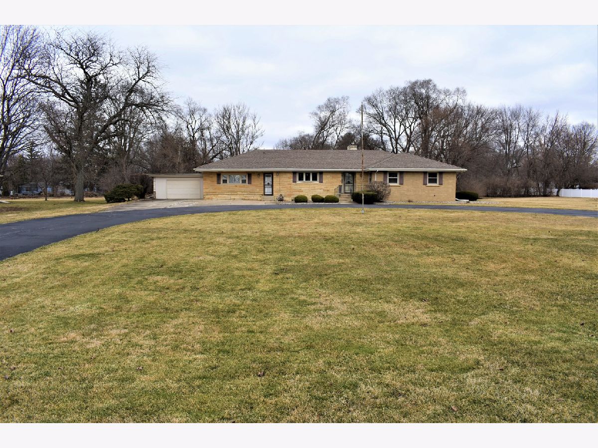

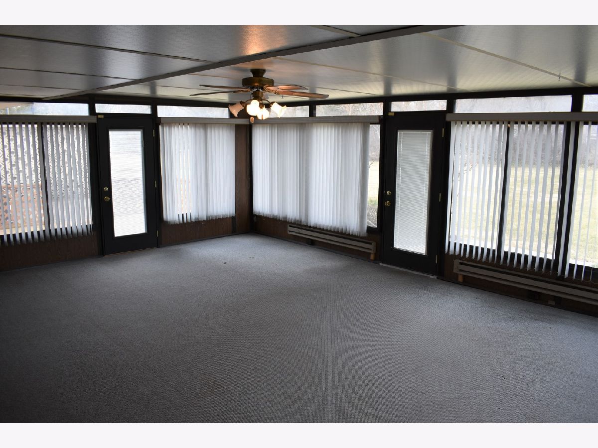

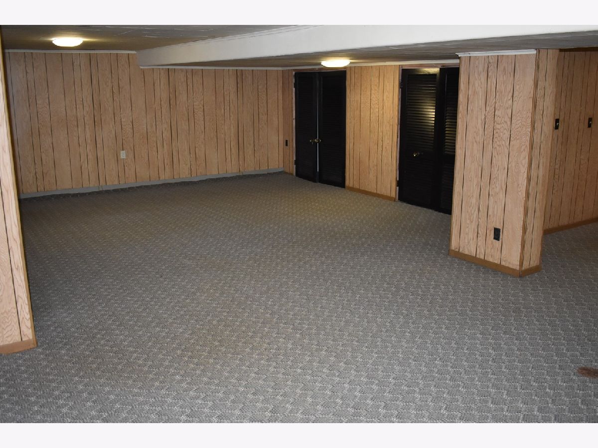
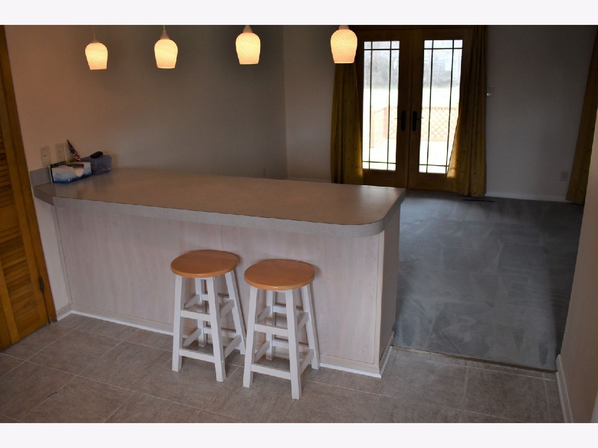

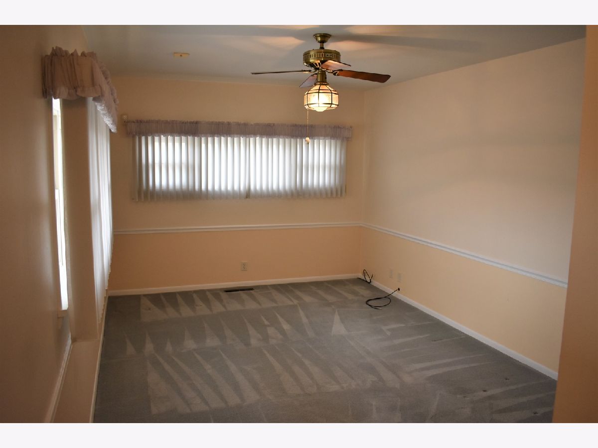


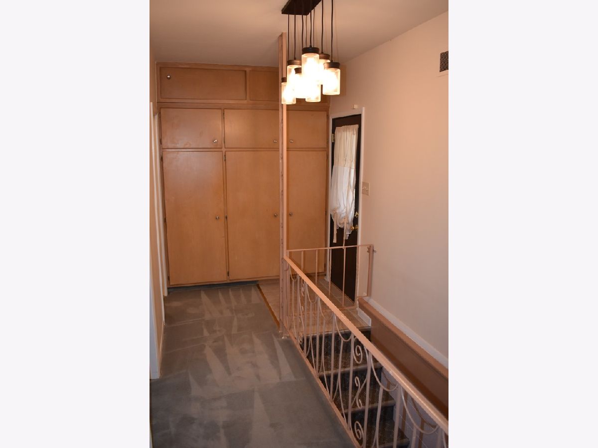
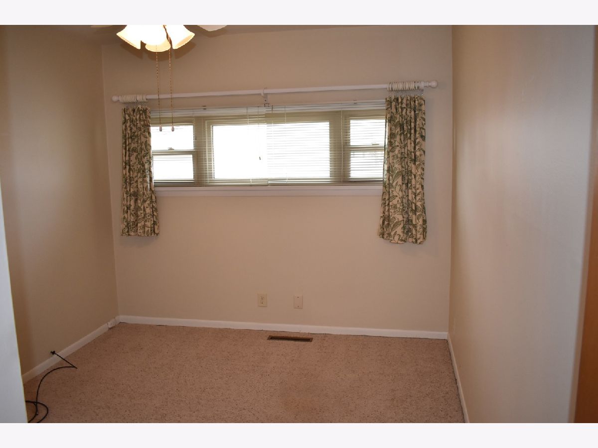
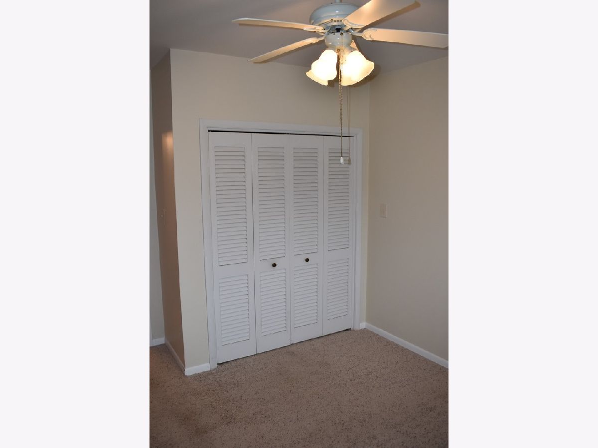

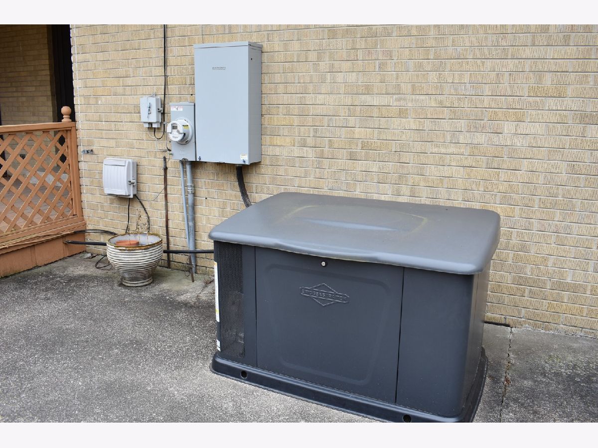

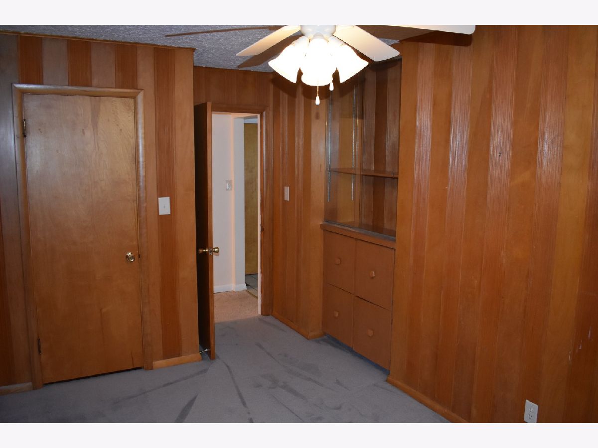



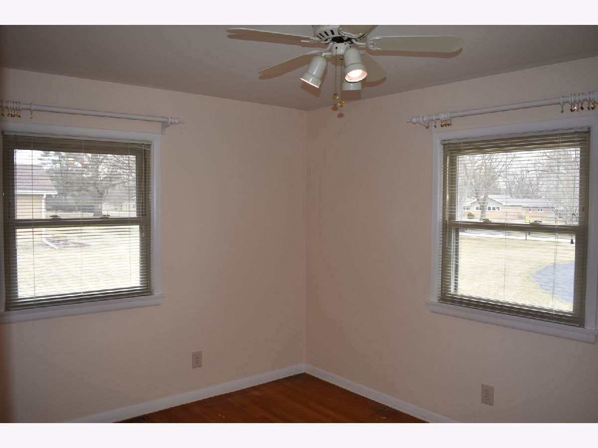

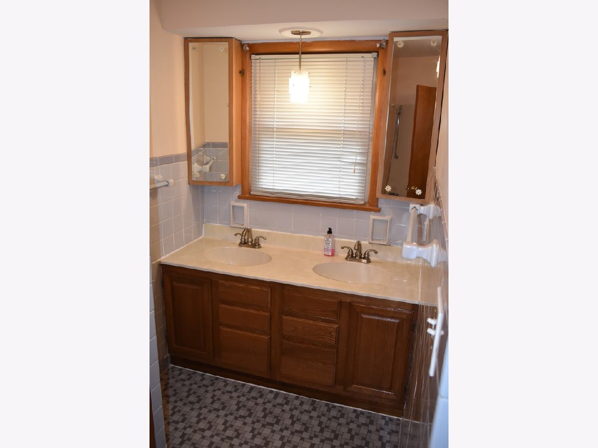




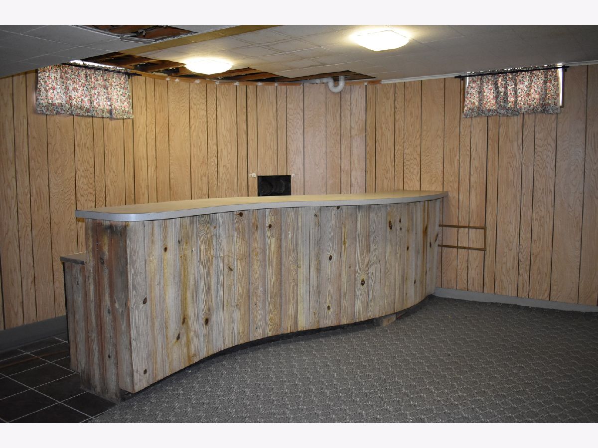


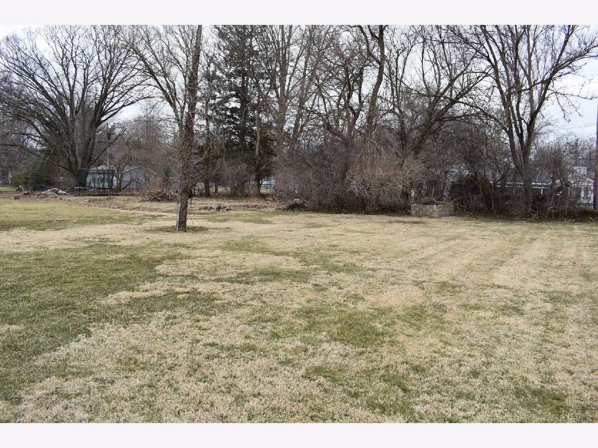

Room Specifics
Total Bedrooms: 4
Bedrooms Above Ground: 4
Bedrooms Below Ground: 0
Dimensions: —
Floor Type: —
Dimensions: —
Floor Type: —
Dimensions: —
Floor Type: —
Full Bathrooms: 3
Bathroom Amenities: —
Bathroom in Basement: 0
Rooms: —
Basement Description: Partially Finished
Other Specifics
| 2 | |
| — | |
| Asphalt,Concrete,Circular | |
| — | |
| — | |
| 1.03 | |
| — | |
| — | |
| — | |
| — | |
| Not in DB | |
| — | |
| — | |
| — | |
| — |
Tax History
| Year | Property Taxes |
|---|---|
| 2023 | $6,950 |
Contact Agent
Nearby Similar Homes
Nearby Sold Comparables
Contact Agent
Listing Provided By
Farm & Lake Houses Real Estate





