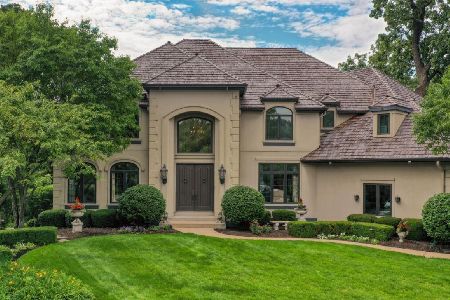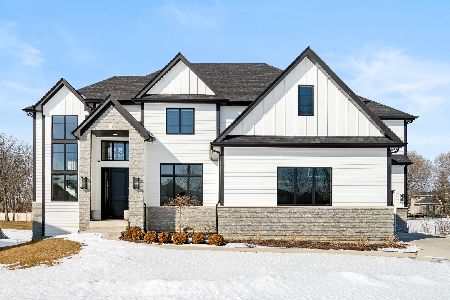43 Oak Bluff Court, Naperville, Illinois 60565
$737,000
|
Sold
|
|
| Status: | Closed |
| Sqft: | 4,386 |
| Cost/Sqft: | $173 |
| Beds: | 5 |
| Baths: | 5 |
| Year Built: | 1999 |
| Property Taxes: | $19,886 |
| Days On Market: | 4230 |
| Lot Size: | 0,00 |
Description
Looking for a tranquil, wooded lot at the end of a private court? You will love with this all brick, open, soft contemporary plan with an expansive, well-appointed kitchen, spacious 1st flr master suite,Great Rm with ceiling to floor windows, professionally finished English basement w/ bdrm & full bath,2nd laundry(bringing this home to 6500 total fin sq ft) 3+ car garage, convenient to parks,shopping and downtown.
Property Specifics
| Single Family | |
| — | |
| Contemporary | |
| 1999 | |
| Full,English | |
| CUSTOM | |
| No | |
| — |
| Will | |
| Oak Bluff | |
| 0 / Not Applicable | |
| None | |
| Lake Michigan | |
| Public Sewer, Sewer-Storm | |
| 08688168 | |
| 1202064080090000 |
Nearby Schools
| NAME: | DISTRICT: | DISTANCE: | |
|---|---|---|---|
|
Grade School
Kingsley Elementary School |
203 | — | |
|
Middle School
Lincoln Junior High School |
203 | Not in DB | |
|
High School
Naperville Central High School |
203 | Not in DB | |
Property History
| DATE: | EVENT: | PRICE: | SOURCE: |
|---|---|---|---|
| 29 Jul, 2015 | Sold | $737,000 | MRED MLS |
| 24 Mar, 2015 | Under contract | $759,999 | MRED MLS |
| — | Last price change | $785,000 | MRED MLS |
| 31 Jul, 2014 | Listed for sale | $839,000 | MRED MLS |
Room Specifics
Total Bedrooms: 5
Bedrooms Above Ground: 5
Bedrooms Below Ground: 0
Dimensions: —
Floor Type: Carpet
Dimensions: —
Floor Type: Carpet
Dimensions: —
Floor Type: Carpet
Dimensions: —
Floor Type: —
Full Bathrooms: 5
Bathroom Amenities: Whirlpool,Separate Shower,Double Sink
Bathroom in Basement: 1
Rooms: Bedroom 5,Eating Area,Exercise Room,Foyer,Loft,Office,Recreation Room,Sitting Room
Basement Description: Finished
Other Specifics
| 3 | |
| Concrete Perimeter | |
| Concrete | |
| Deck, Patio | |
| Cul-De-Sac,Landscaped,Wooded | |
| 127X222X80X201X55 | |
| — | |
| Full | |
| Vaulted/Cathedral Ceilings, Skylight(s), Bar-Wet, First Floor Bedroom | |
| Double Oven, Dishwasher, Refrigerator, Disposal | |
| Not in DB | |
| Sidewalks, Street Lights, Street Paved | |
| — | |
| — | |
| — |
Tax History
| Year | Property Taxes |
|---|---|
| 2015 | $19,886 |
Contact Agent
Nearby Similar Homes
Nearby Sold Comparables
Contact Agent
Listing Provided By
john greene, Realtor













