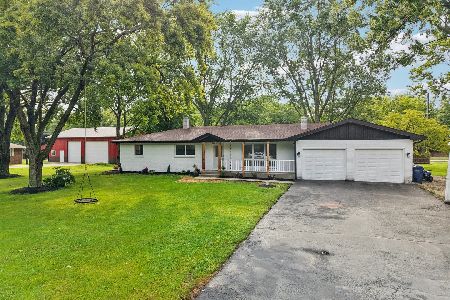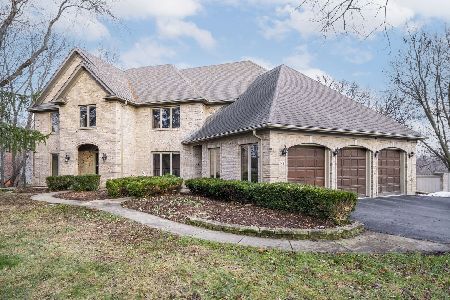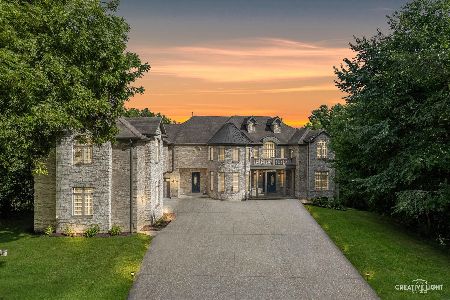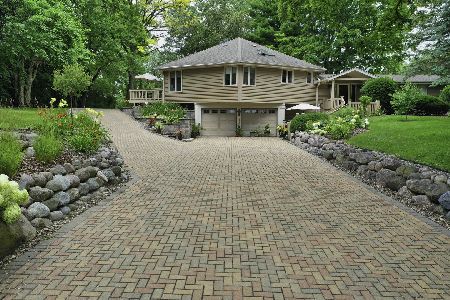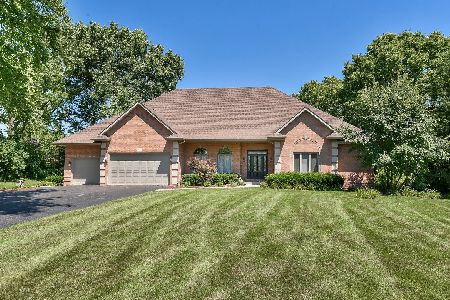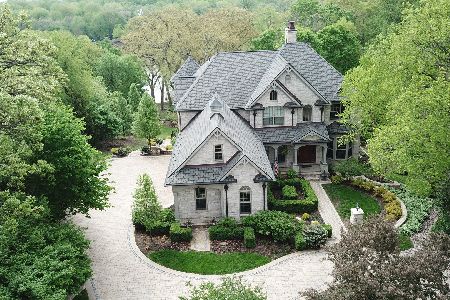35 Oak Lawn Avenue, Yorkville, Illinois 60560
$383,000
|
Sold
|
|
| Status: | Closed |
| Sqft: | 2,300 |
| Cost/Sqft: | $173 |
| Beds: | 5 |
| Baths: | 3 |
| Year Built: | 1955 |
| Property Taxes: | $6,040 |
| Days On Market: | 942 |
| Lot Size: | 0,58 |
Description
Welcome to this beautiful 5 bedroom, 2.5 bath home located in Yorkville, IL. Situated in a scenic neighborhood, this residence offers a picturesque backyard that will capture your heart. As you enter the home, you are greeted by a spacious and inviting living area with abundant natural light. The floor plan seamlessly connects the living room, dining area, and kitchen, creating a perfect space for entertaining family and friends. The kitchen boasts ample countertop space and island with plenty of storage, making it a chef's delight. A eating area provides a casual dining option, while the adjacent formal dining area offers an elegant setting for special occasions. The five bedrooms are generously sized, offering comfort and privacy for all family members. The master suite is a true retreat, featuring a en-suite bathroom. The backyard is truly a highlight of this home, offering a scenic oasis where you can relax and unwind. Immerse yourself in the tranquility of nature as you enjoy the beautifully landscaped yard, mature trees, and perhaps even a charming garden. The outdoor deck provides an ideal space for outdoor dining and hosting gatherings. Additional features of this home include a two-car garage, a laundry room, main floor office, fireplace and a HUGE finished basement. Located in Yorkville, IL, you'll have access to a thriving community with excellent schools, parks, shopping, and dining options nearby. Enjoy the serenity of suburban living while being within reach of urban amenities. Don't miss the opportunity to make this stunning 5 bedroom, 2.5 bath home with a scenic backyard your own. It's the perfect place to create lasting memories with loved ones.
Property Specifics
| Single Family | |
| — | |
| — | |
| 1955 | |
| — | |
| — | |
| No | |
| 0.58 |
| Kendall | |
| — | |
| — / Not Applicable | |
| — | |
| — | |
| — | |
| 11824257 | |
| 0223154008 |
Nearby Schools
| NAME: | DISTRICT: | DISTANCE: | |
|---|---|---|---|
|
Grade School
Autumn Creek Elementary School |
115 | — | |
|
Middle School
Yorkville Middle School |
115 | Not in DB | |
|
High School
Yorkville High School |
115 | Not in DB | |
Property History
| DATE: | EVENT: | PRICE: | SOURCE: |
|---|---|---|---|
| 10 Aug, 2023 | Sold | $383,000 | MRED MLS |
| 11 Jul, 2023 | Under contract | $397,000 | MRED MLS |
| 6 Jul, 2023 | Listed for sale | $397,000 | MRED MLS |
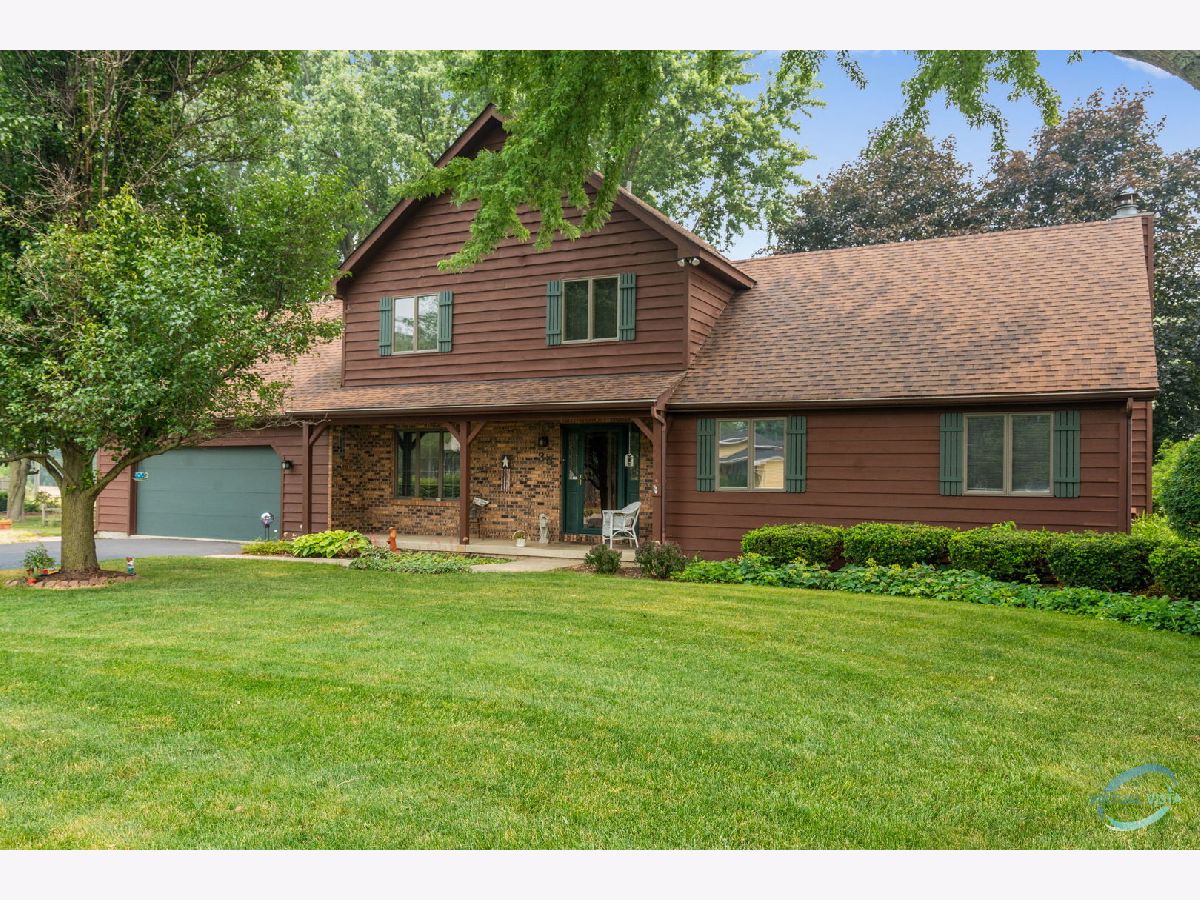
Room Specifics
Total Bedrooms: 5
Bedrooms Above Ground: 5
Bedrooms Below Ground: 0
Dimensions: —
Floor Type: —
Dimensions: —
Floor Type: —
Dimensions: —
Floor Type: —
Dimensions: —
Floor Type: —
Full Bathrooms: 3
Bathroom Amenities: —
Bathroom in Basement: 0
Rooms: —
Basement Description: Finished,Storage Space
Other Specifics
| 2 | |
| — | |
| Asphalt | |
| — | |
| — | |
| 29808 | |
| — | |
| — | |
| — | |
| — | |
| Not in DB | |
| — | |
| — | |
| — | |
| — |
Tax History
| Year | Property Taxes |
|---|---|
| 2023 | $6,040 |
Contact Agent
Nearby Similar Homes
Nearby Sold Comparables
Contact Agent
Listing Provided By
Exit Real Estate Partners

