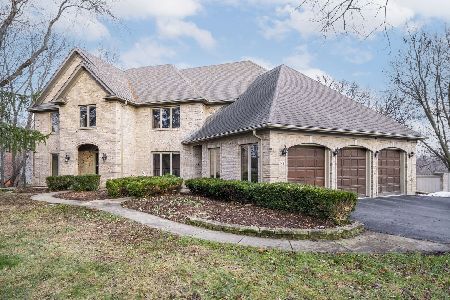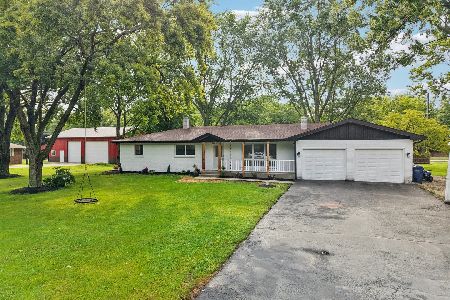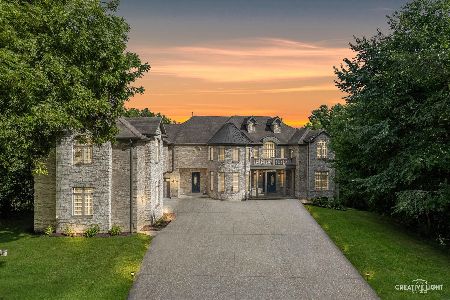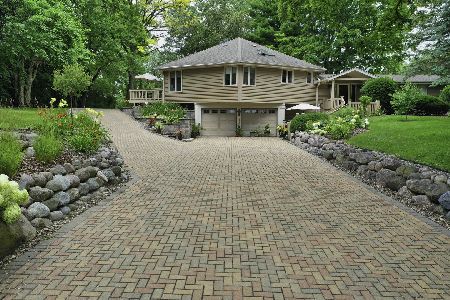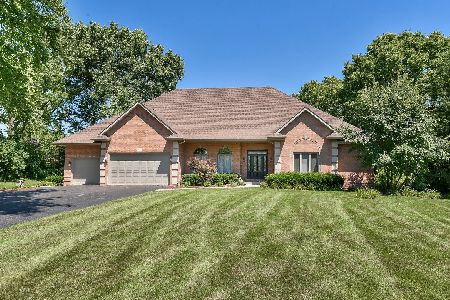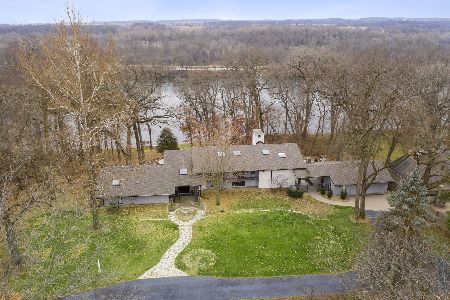7736 State Route 34, Yorkville, Illinois 60560
$851,000
|
Sold
|
|
| Status: | Closed |
| Sqft: | 4,135 |
| Cost/Sqft: | $193 |
| Beds: | 4 |
| Baths: | 4 |
| Year Built: | 1991 |
| Property Taxes: | $15,608 |
| Days On Market: | 978 |
| Lot Size: | 2,15 |
Description
HERE IS YOUR ONCE IN A LIFETIME OPPORTUNITY. This incredible executive home situated high above the Fox River with expansive views from every window offers you four seasons of one of the most beautiful settings available. And while the views are spectacular, inside has its own gems. The state of the art kitchen newly remodeled in 2020 has an expansive island, full walk-in pantry and all stainless high end appliances. The vaulted Great Room offers plenty of space for all your entertaining and chilling needs. The first floor Office/Den could also be used as a main floor bedroom with an adjacent full bath. Upstairs hosts two ensuite bedrooms. Wake up in the primary bedroom with a million dollar view every morning. The full walk out basement offers two more bedrooms, a huge recreation room with fireplace, wet bar, full bath and ample storage space. The four car garage houses all your toys for when you choose to leave this retreat. All windows throughout the home have been replaced, along with many other new features such as two new air conditioners, new furnace, decks, patio, water filtration system, driveway, 220 volt electrical in garage for electric car and more. Please see ADDITIONAL INFORMATION for a full list of upgrades. You do not want to miss this ONE!
Property Specifics
| Single Family | |
| — | |
| — | |
| 1991 | |
| — | |
| — | |
| Yes | |
| 2.15 |
| Kendall | |
| Timber Ridge | |
| 170 / Annual | |
| — | |
| — | |
| — | |
| 11795834 | |
| 0223328002 |
Nearby Schools
| NAME: | DISTRICT: | DISTANCE: | |
|---|---|---|---|
|
Grade School
Autumn Creek Elementary School |
115 | — | |
|
Middle School
Yorkville Middle School |
115 | Not in DB | |
|
High School
Yorkville High School |
115 | Not in DB | |
Property History
| DATE: | EVENT: | PRICE: | SOURCE: |
|---|---|---|---|
| 29 Jun, 2023 | Sold | $851,000 | MRED MLS |
| 5 Jun, 2023 | Under contract | $799,000 | MRED MLS |
| 31 May, 2023 | Listed for sale | $799,000 | MRED MLS |

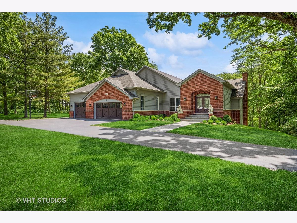
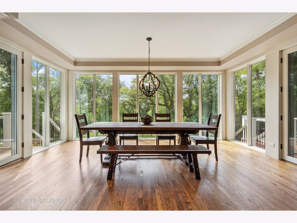
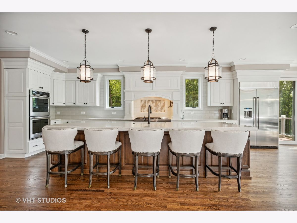
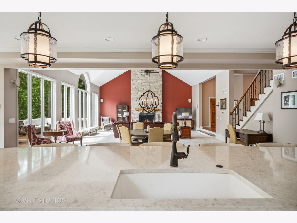
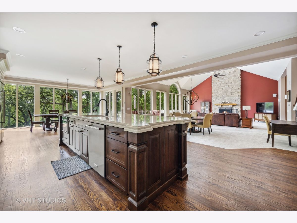
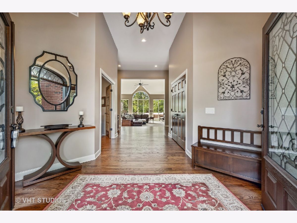
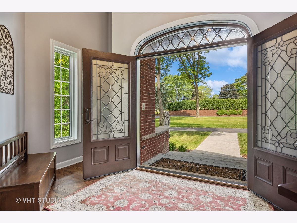
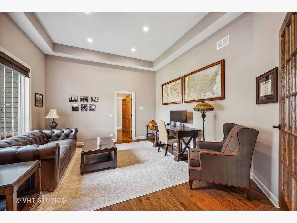
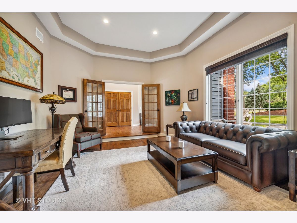
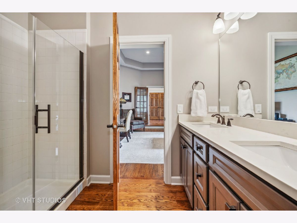
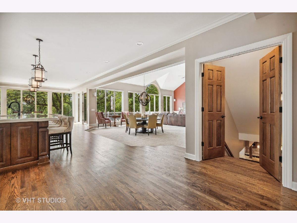
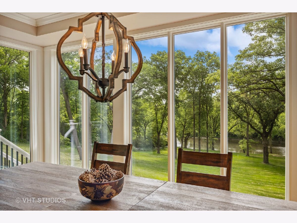
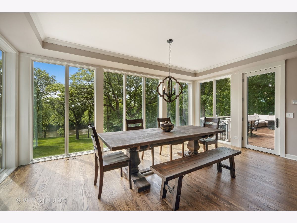
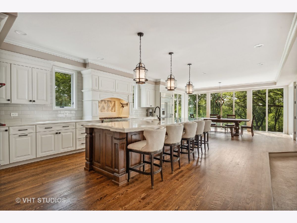
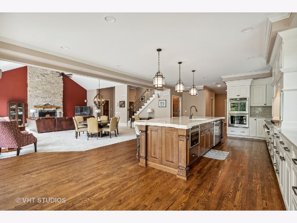
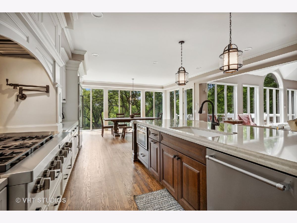
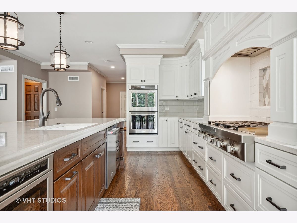
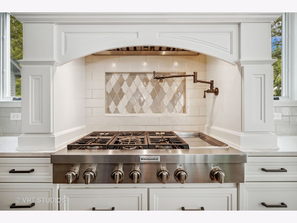
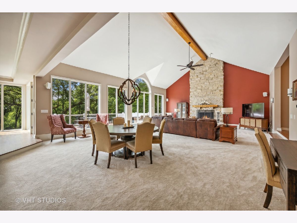
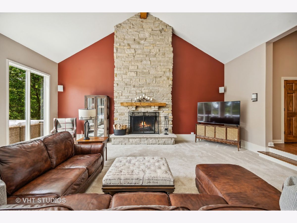
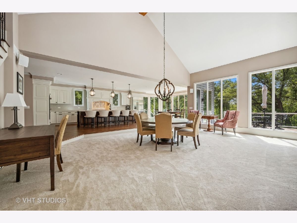
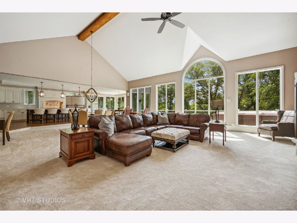
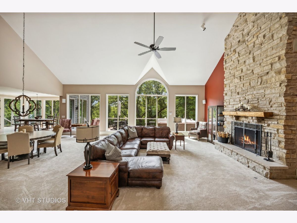
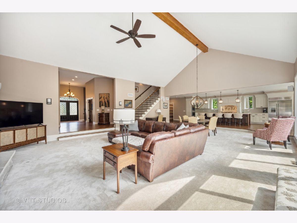
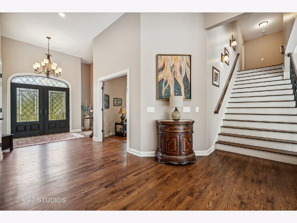
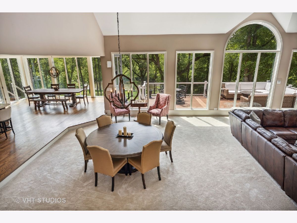
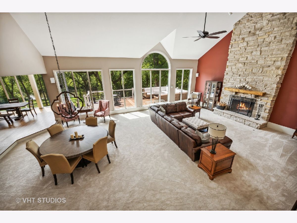
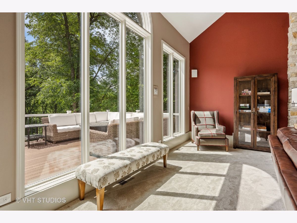
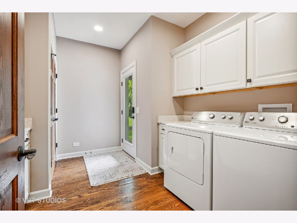
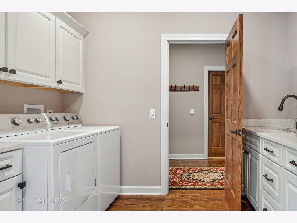
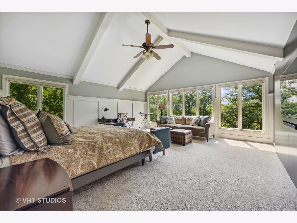
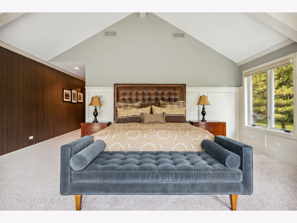
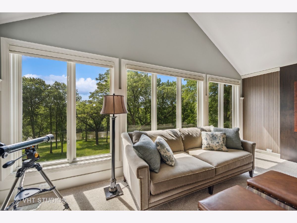
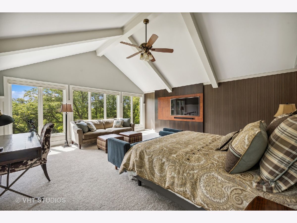
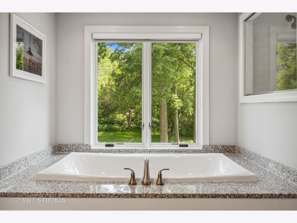
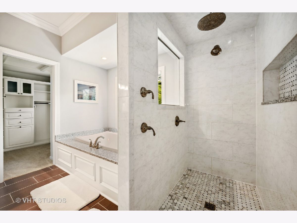
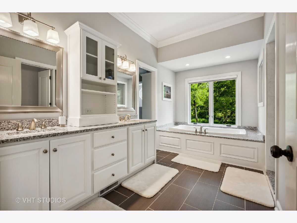
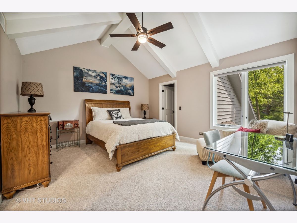
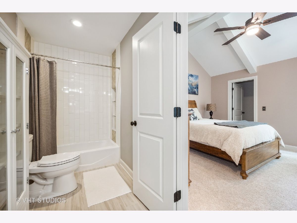
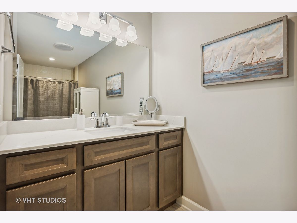
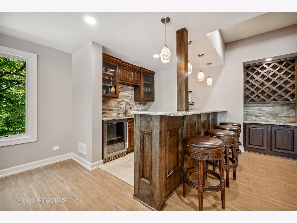
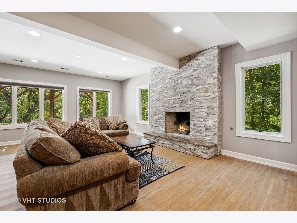
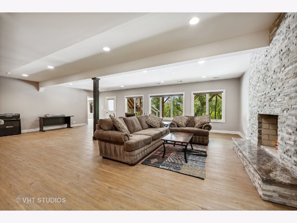
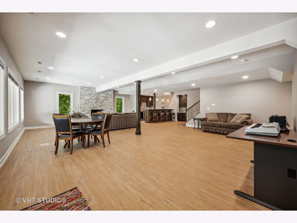
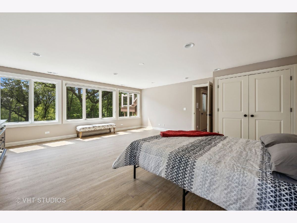
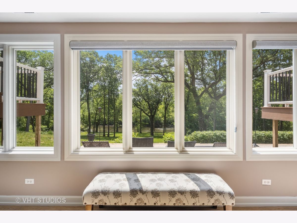
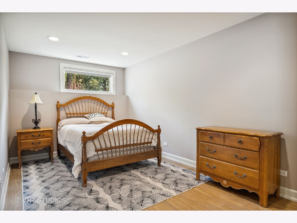
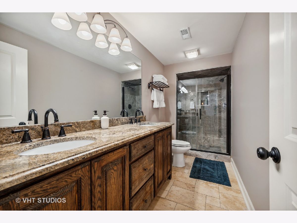
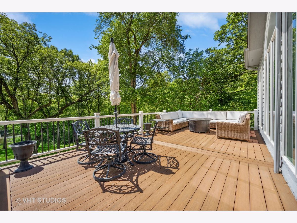
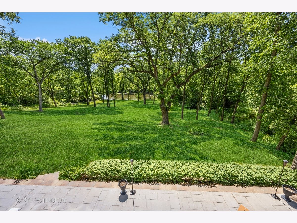
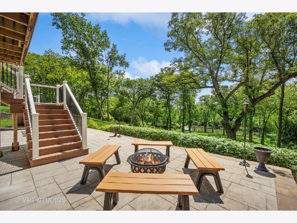
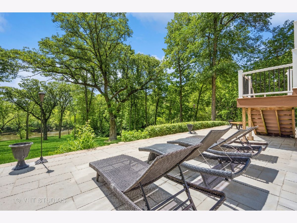
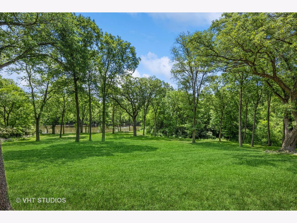
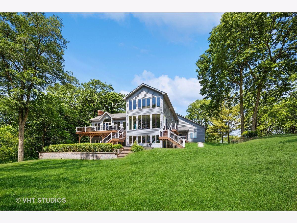
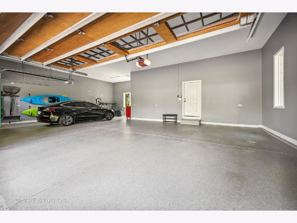
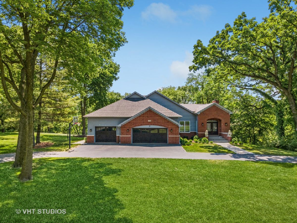
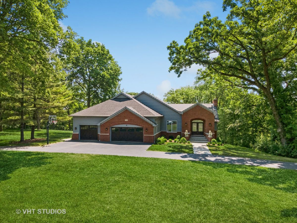
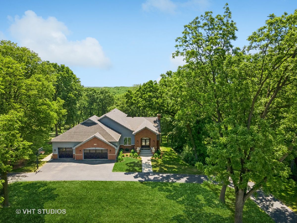
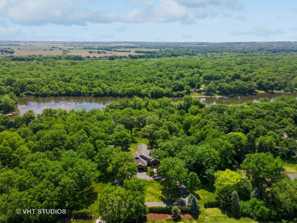
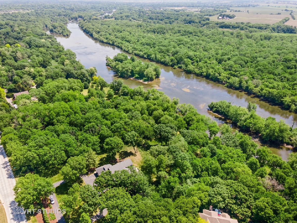
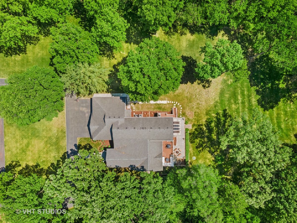
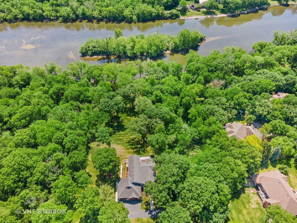
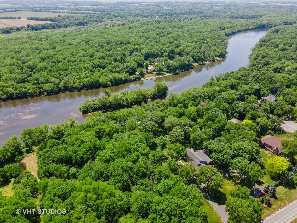
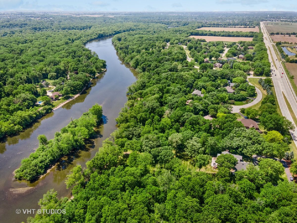
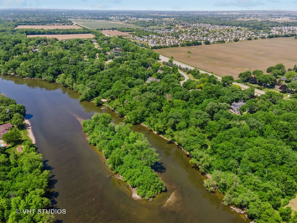
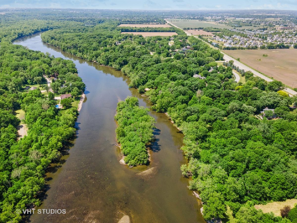
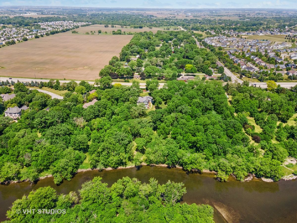
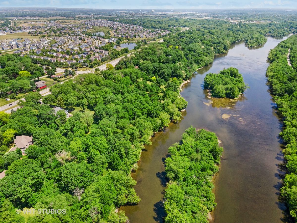
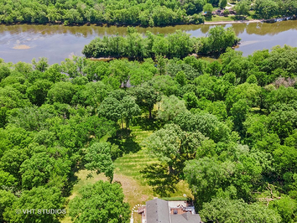
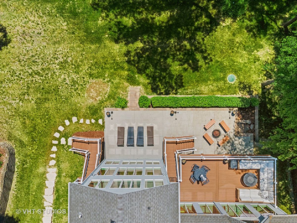
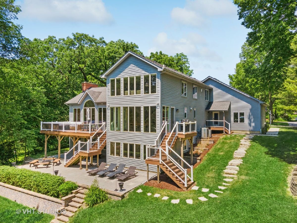
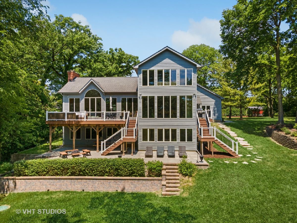
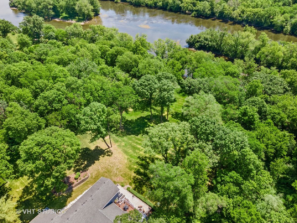
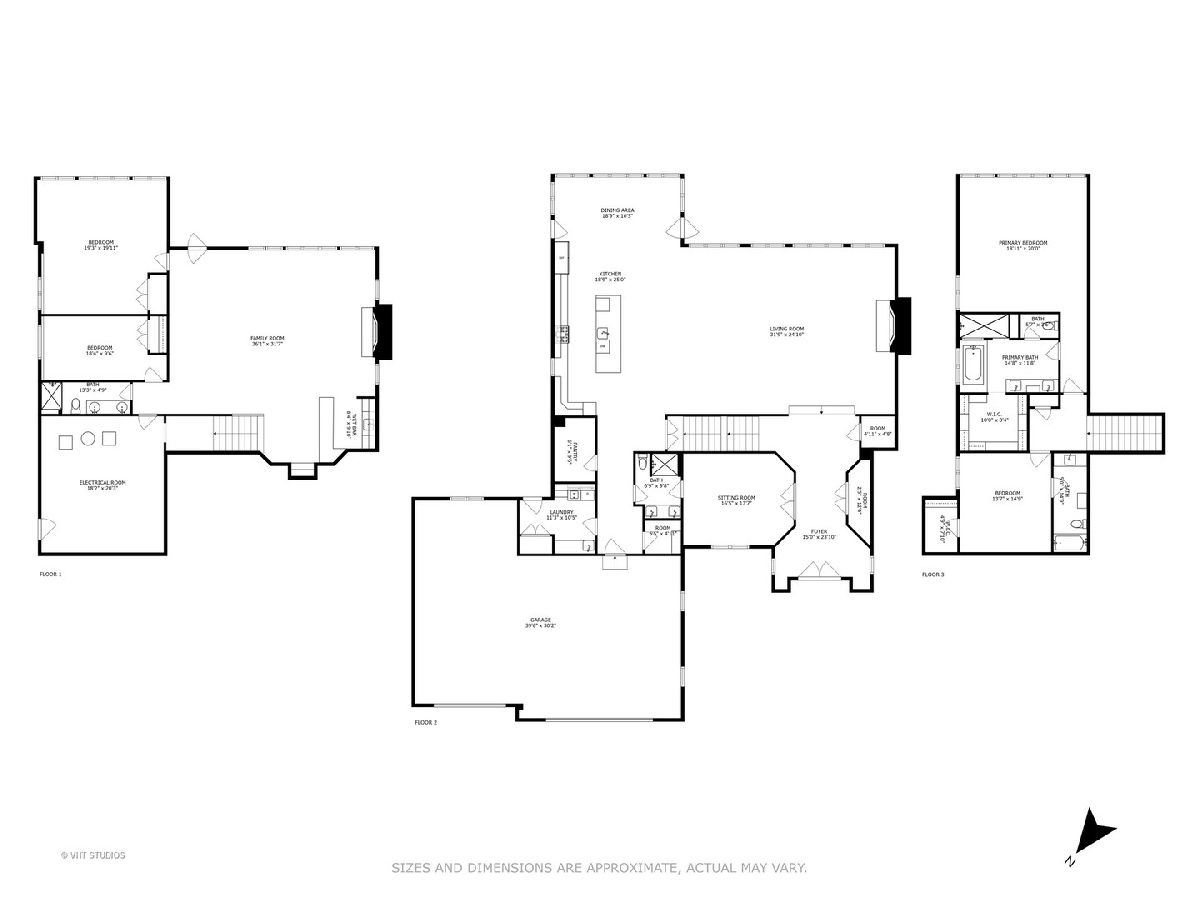
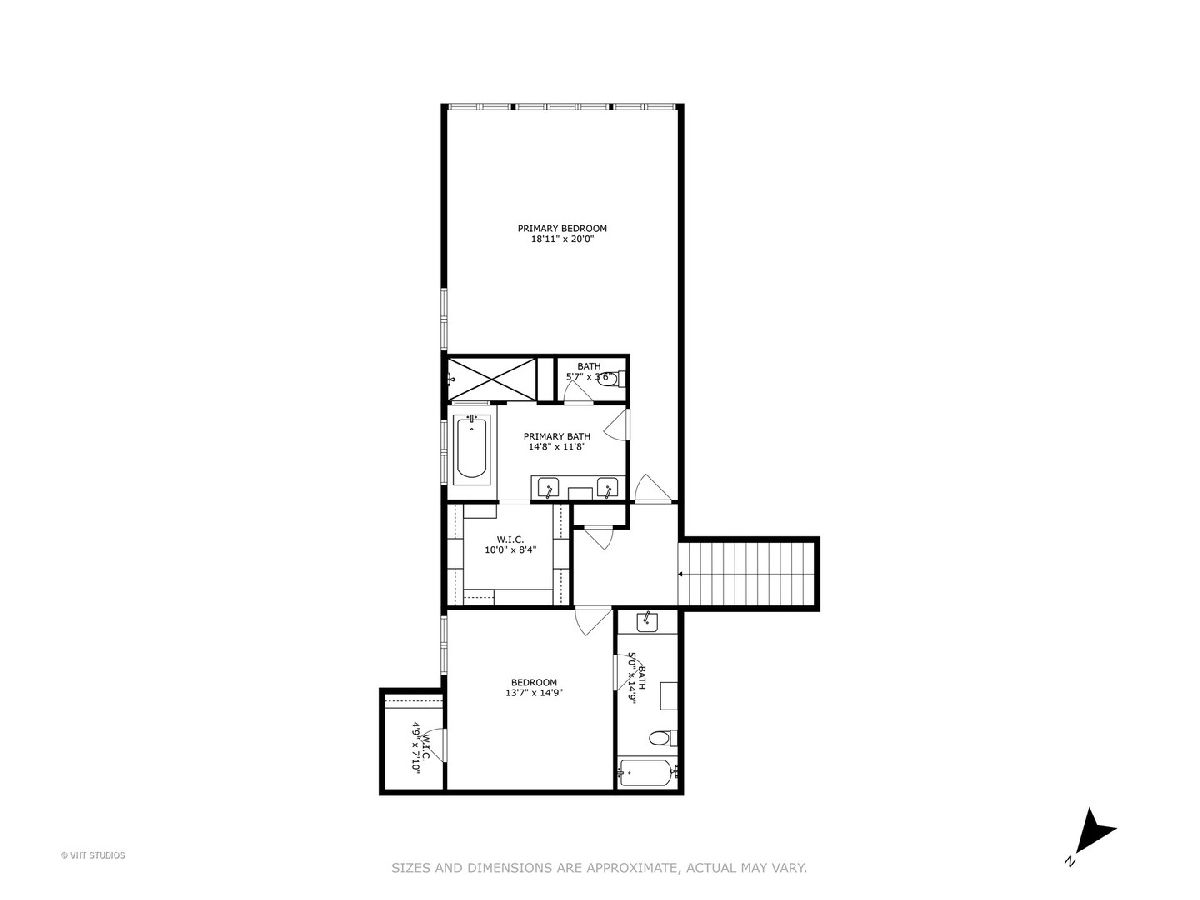
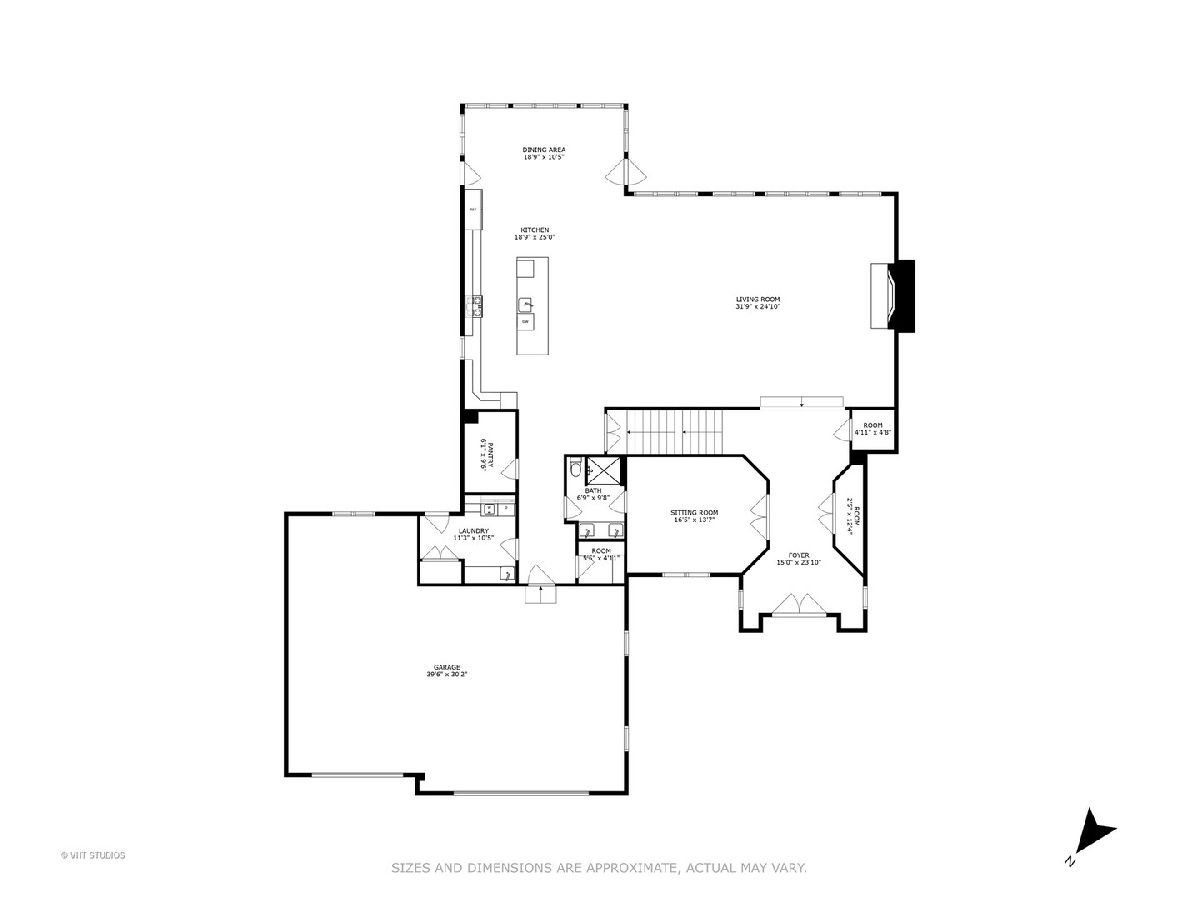
Room Specifics
Total Bedrooms: 4
Bedrooms Above Ground: 4
Bedrooms Below Ground: 0
Dimensions: —
Floor Type: —
Dimensions: —
Floor Type: —
Dimensions: —
Floor Type: —
Full Bathrooms: 4
Bathroom Amenities: Separate Shower,Double Sink,Soaking Tub
Bathroom in Basement: 1
Rooms: —
Basement Description: Finished,Exterior Access
Other Specifics
| 4 | |
| — | |
| Asphalt | |
| — | |
| — | |
| 160X551X162X596 | |
| — | |
| — | |
| — | |
| — | |
| Not in DB | |
| — | |
| — | |
| — | |
| — |
Tax History
| Year | Property Taxes |
|---|---|
| 2023 | $15,608 |
Contact Agent
Nearby Similar Homes
Nearby Sold Comparables
Contact Agent
Listing Provided By
Baird & Warner

