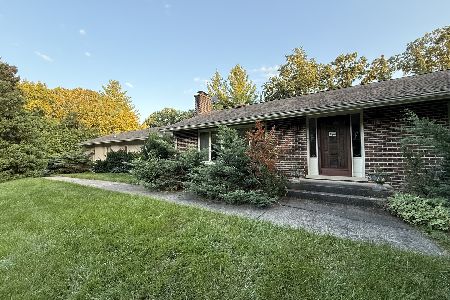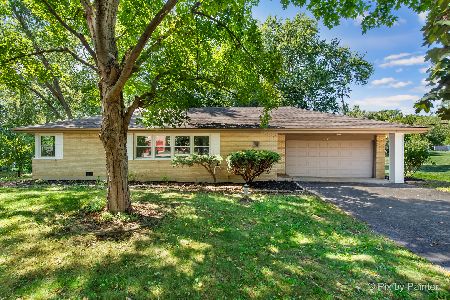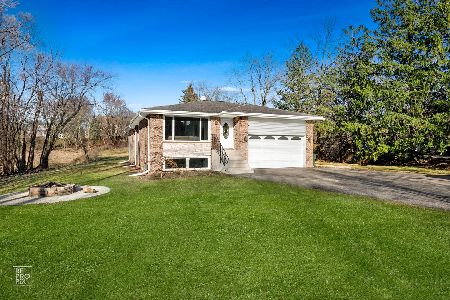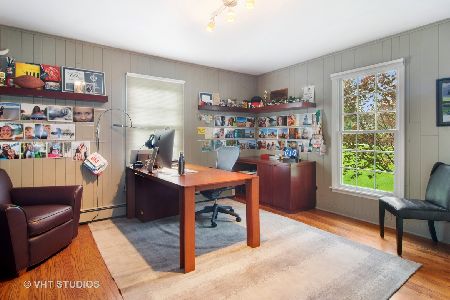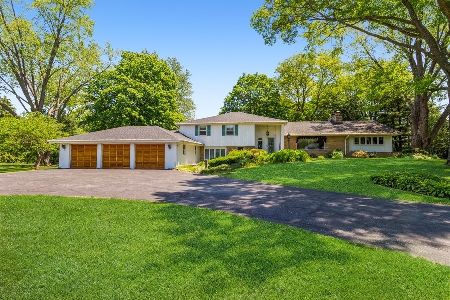350 Cumnock Road, Inverness, Illinois 60067
$600,000
|
Sold
|
|
| Status: | Closed |
| Sqft: | 3,503 |
| Cost/Sqft: | $178 |
| Beds: | 5 |
| Baths: | 4 |
| Year Built: | 1942 |
| Property Taxes: | $16,781 |
| Days On Market: | 2174 |
| Lot Size: | 1,30 |
Description
Spectacular views on almost 2 acres in McIntosh of Inverness. Built in 1942 with charm and quality but has been meticulously remodeled over the years for today's lifestyle. Open floor plan between kitchen & family rm. Refinished wood floors (2018) throughout main living area & upstairs bedrms. Large bay windows in living rm & family room. Kitchen has commercial Dacor oven, sub zero frig, granite counters & breakfast bar. 4 season rm provides additional entertaining space w/ outdoor views of mature landscaping, deck & patio. All baths have been upgraded & remodeled. 1st floor office or 5th bedroom has attached bath. Newer AC & furnace, replacement windows, new family room carpet 2019. Move in ready, Marion Jordan, Fremd HS
Property Specifics
| Single Family | |
| — | |
| Colonial | |
| 1942 | |
| Partial | |
| — | |
| No | |
| 1.3 |
| Cook | |
| Mcintosh | |
| 0 / Not Applicable | |
| None | |
| Private Well | |
| Septic-Private | |
| 10634046 | |
| 02174010130000 |
Nearby Schools
| NAME: | DISTRICT: | DISTANCE: | |
|---|---|---|---|
|
Grade School
Marion Jordan Elementary School |
15 | — | |
|
Middle School
Walter R Sundling Junior High Sc |
15 | Not in DB | |
|
High School
Wm Fremd High School |
211 | Not in DB | |
Property History
| DATE: | EVENT: | PRICE: | SOURCE: |
|---|---|---|---|
| 29 Dec, 2020 | Sold | $600,000 | MRED MLS |
| 9 Nov, 2020 | Under contract | $624,000 | MRED MLS |
| — | Last price change | $635,000 | MRED MLS |
| 10 Feb, 2020 | Listed for sale | $649,000 | MRED MLS |
Room Specifics
Total Bedrooms: 5
Bedrooms Above Ground: 5
Bedrooms Below Ground: 0
Dimensions: —
Floor Type: Hardwood
Dimensions: —
Floor Type: Hardwood
Dimensions: —
Floor Type: Hardwood
Dimensions: —
Floor Type: —
Full Bathrooms: 4
Bathroom Amenities: Double Sink
Bathroom in Basement: 0
Rooms: Bedroom 5,Sun Room
Basement Description: Partially Finished
Other Specifics
| 2 | |
| — | |
| Asphalt | |
| — | |
| — | |
| 97X94X160X227X168X55X225 | |
| Full,Pull Down Stair | |
| Full | |
| Hardwood Floors, Heated Floors, In-Law Arrangement, First Floor Full Bath, Walk-In Closet(s) | |
| Double Oven, Microwave, Dishwasher, Refrigerator, Washer, Dryer, Disposal, Stainless Steel Appliance(s), Range Hood, Water Purifier Rented, Water Softener Rented | |
| Not in DB | |
| — | |
| — | |
| — | |
| Wood Burning |
Tax History
| Year | Property Taxes |
|---|---|
| 2020 | $16,781 |
Contact Agent
Nearby Similar Homes
Nearby Sold Comparables
Contact Agent
Listing Provided By
Baird & Warner

