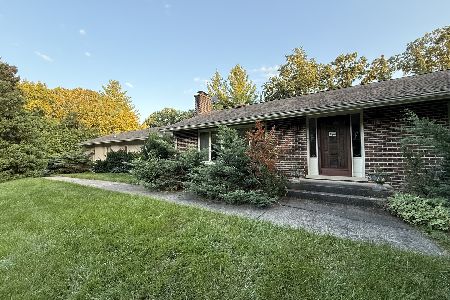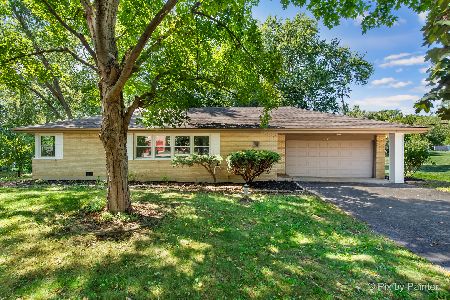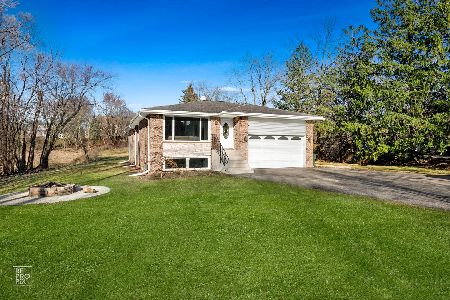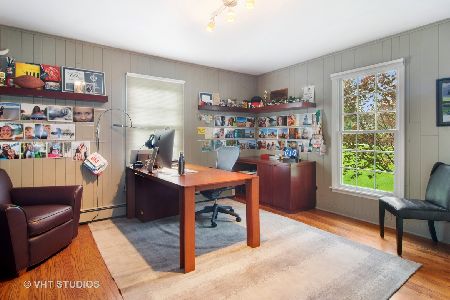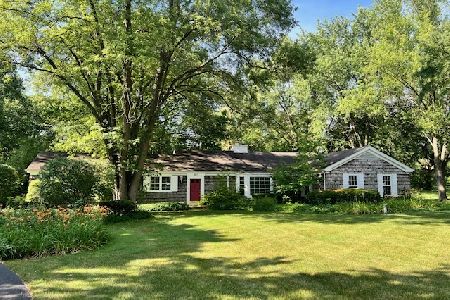425 Cumnock Road, Inverness, Illinois 60067
$520,000
|
Sold
|
|
| Status: | Closed |
| Sqft: | 2,819 |
| Cost/Sqft: | $220 |
| Beds: | 5 |
| Baths: | 5 |
| Year Built: | 1955 |
| Property Taxes: | $10,744 |
| Days On Market: | 1683 |
| Lot Size: | 1,60 |
Description
Bring your measuring tape and decorating ideas to this diamond in the rough! Great split level home with over 2,800 square feet for a buyer with vision to rehab or tear down and build new. This home has space for everyone and everything. Main level features primary suite with a wood burning fireplace, private dressing area with lots of natural light and private patio; dine-in kitchen with access to a gorgeous yard. The lower level features a library with knotty pine paneling, laundry and large family room with access to the 3-car garage plus an additional en-suite with private bath. The second level features another en-suite with private balcony and two additional bedrooms with hardwood floors. Walk-out on ground level to the yard from 7 different access points! Beautiful 1.6 acre lot with so much potential. Sold AS-IS.
Property Specifics
| Single Family | |
| — | |
| Tri-Level | |
| 1955 | |
| Partial | |
| — | |
| No | |
| 1.6 |
| Cook | |
| Mcintosh | |
| — / Not Applicable | |
| None | |
| Private Well | |
| Septic-Private | |
| 10946354 | |
| 02172030140000 |
Nearby Schools
| NAME: | DISTRICT: | DISTANCE: | |
|---|---|---|---|
|
Grade School
Marion Jordan Elementary School |
15 | — | |
|
Middle School
Walter R Sundling Junior High Sc |
15 | Not in DB | |
|
High School
Wm Fremd High School |
211 | Not in DB | |
Property History
| DATE: | EVENT: | PRICE: | SOURCE: |
|---|---|---|---|
| 6 Dec, 2021 | Sold | $520,000 | MRED MLS |
| 27 Oct, 2021 | Under contract | $620,000 | MRED MLS |
| — | Last price change | $650,000 | MRED MLS |
| 16 Jun, 2021 | Listed for sale | $650,000 | MRED MLS |
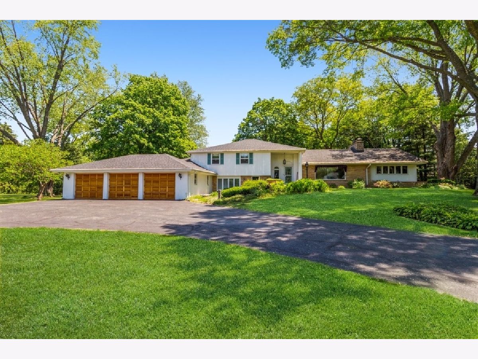
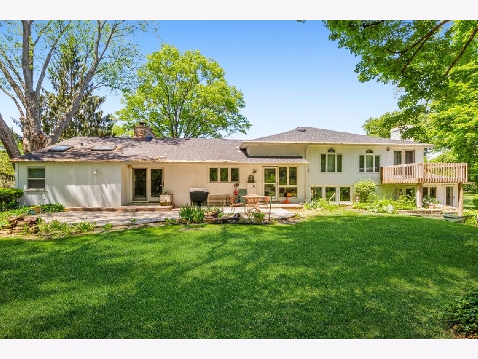
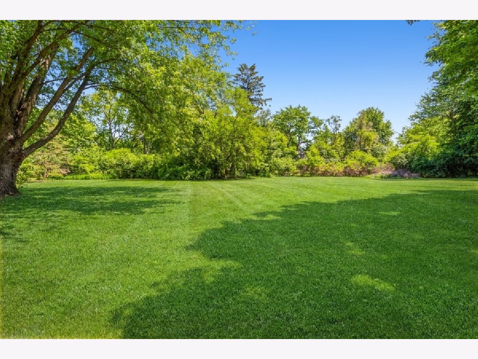
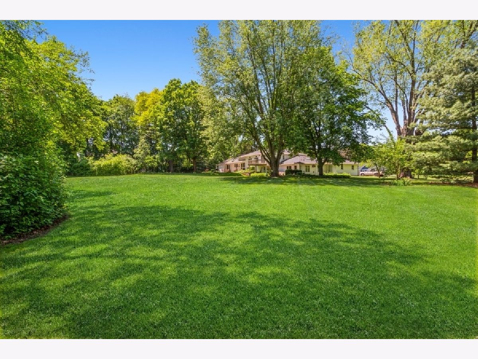
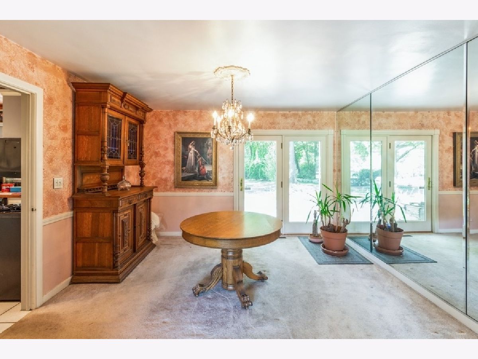
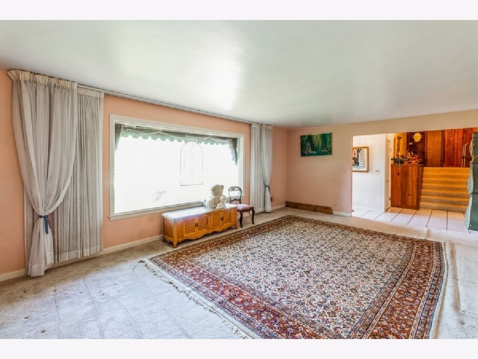
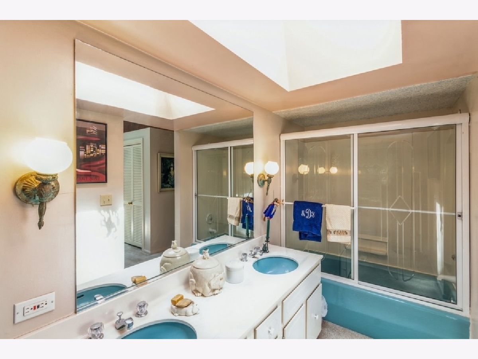
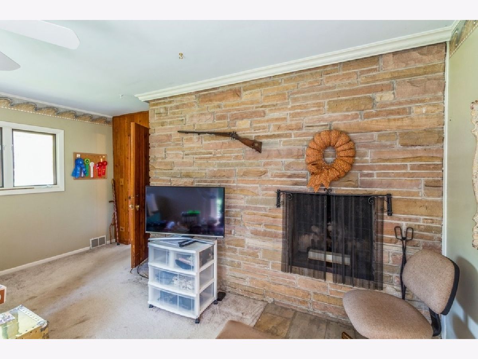
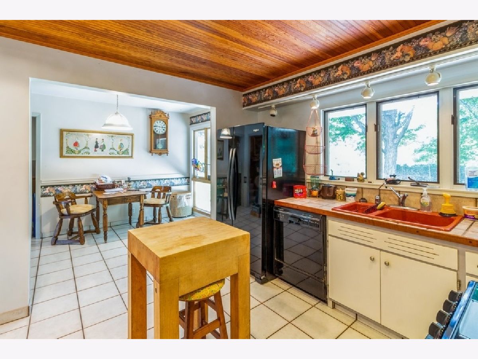
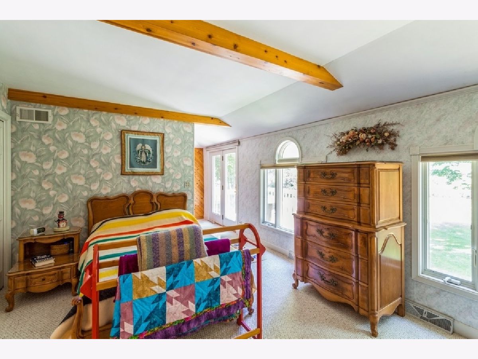
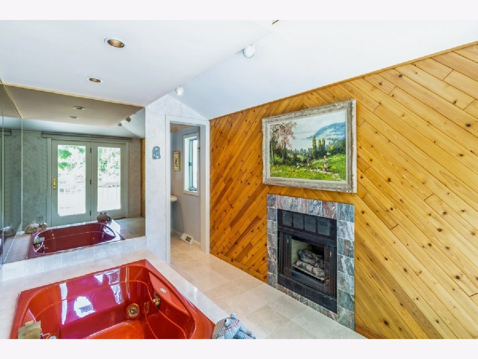
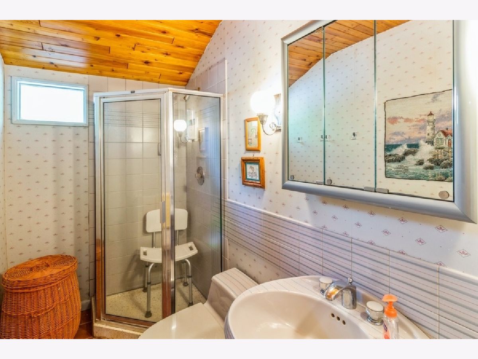
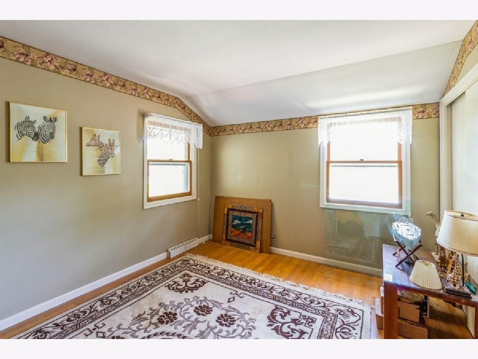
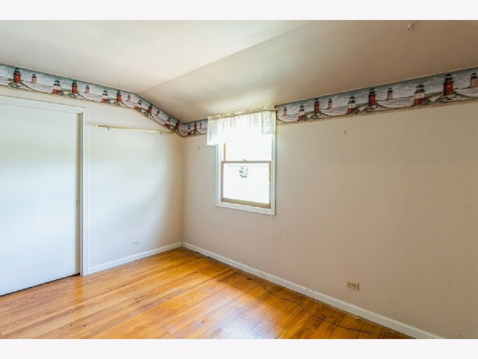
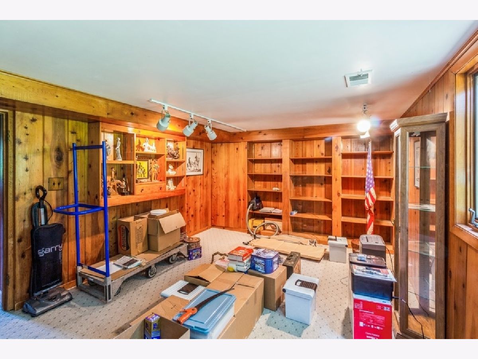
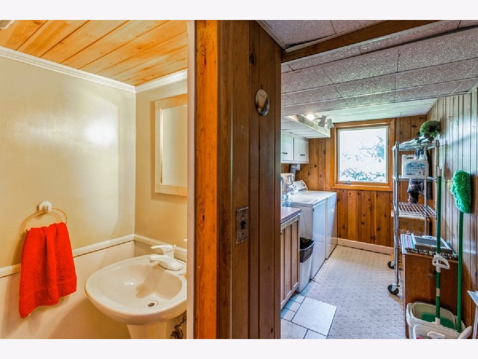
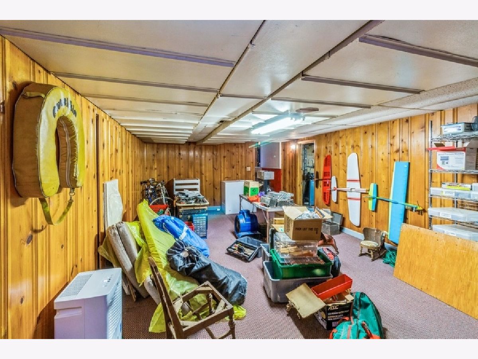
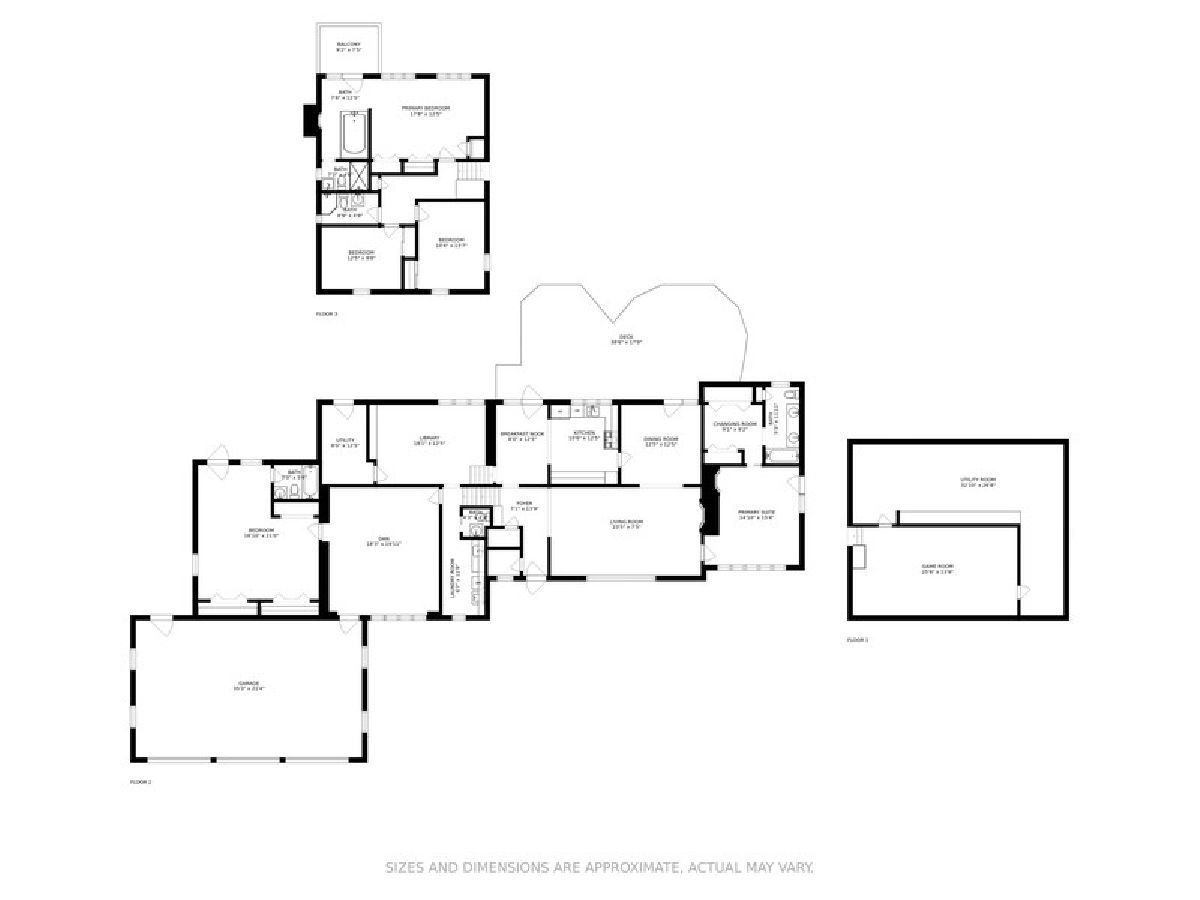
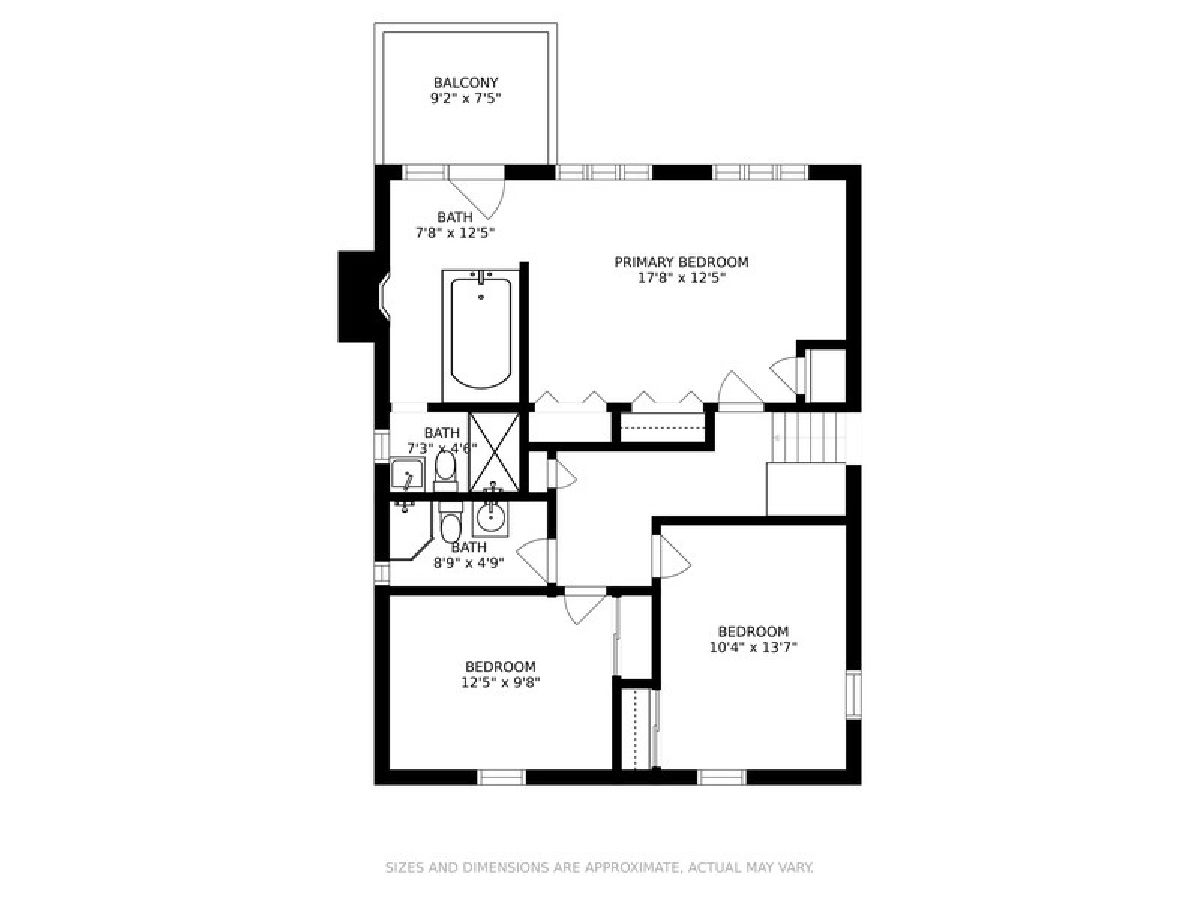
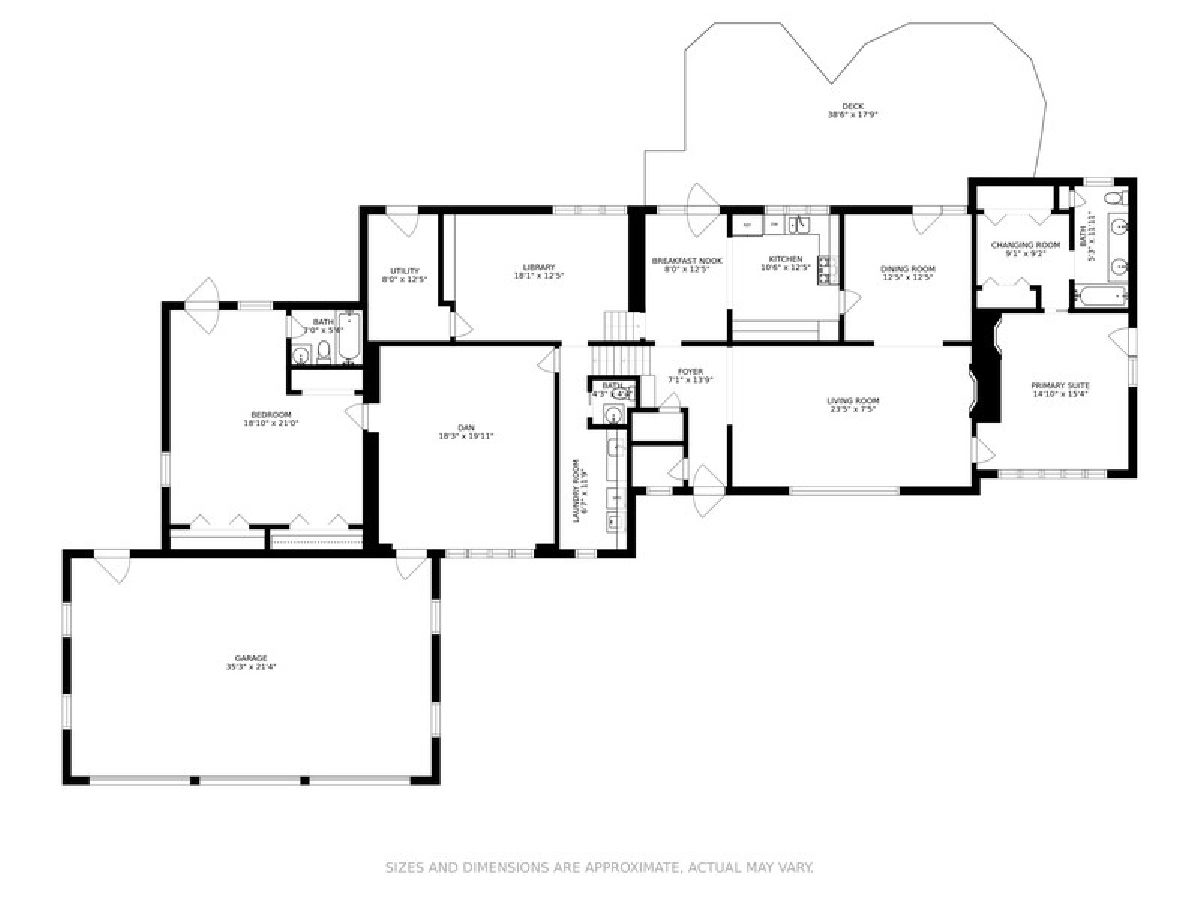
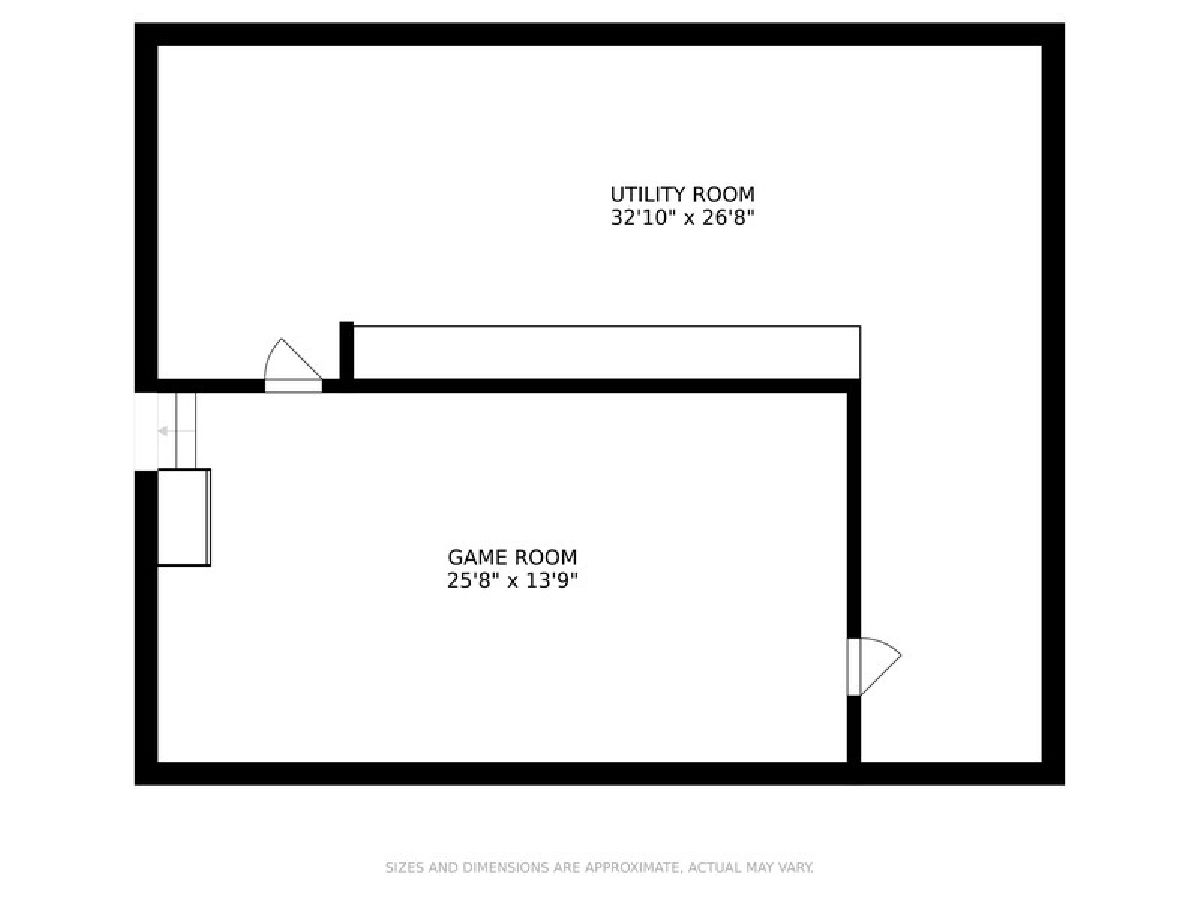
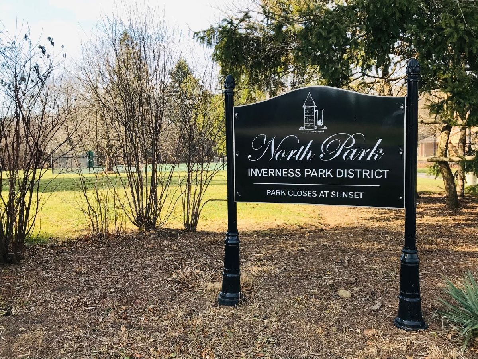
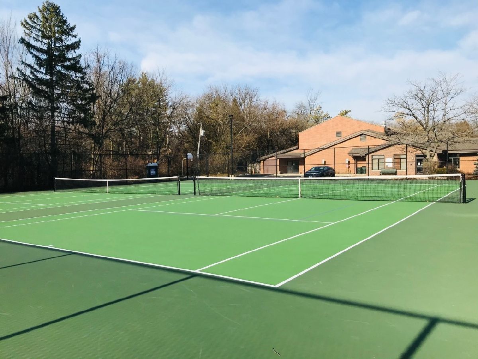
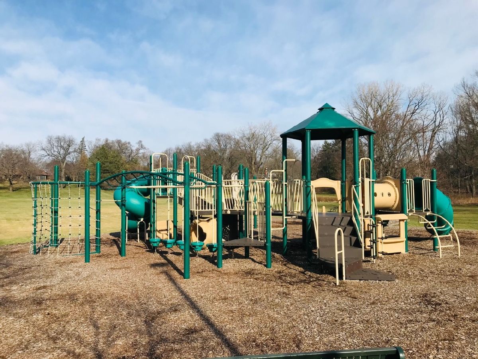
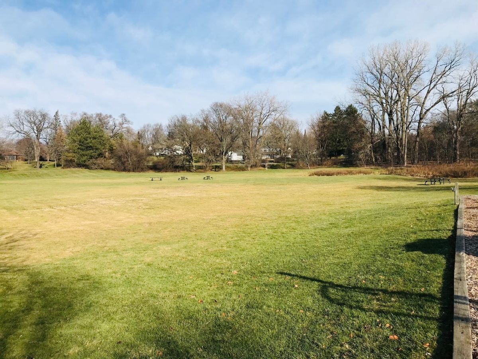
Room Specifics
Total Bedrooms: 5
Bedrooms Above Ground: 5
Bedrooms Below Ground: 0
Dimensions: —
Floor Type: Carpet
Dimensions: —
Floor Type: Hardwood
Dimensions: —
Floor Type: Hardwood
Dimensions: —
Floor Type: —
Full Bathrooms: 5
Bathroom Amenities: —
Bathroom in Basement: 0
Rooms: Bedroom 5,Eating Area,Library,Game Room,Family Room,Foyer,Utility Room-Lower Level,Storage
Basement Description: Partially Finished
Other Specifics
| 3 | |
| Concrete Perimeter | |
| Asphalt | |
| Deck, Patio | |
| — | |
| 69827 | |
| — | |
| Full | |
| First Floor Bedroom, First Floor Full Bath | |
| Range, Dishwasher, Refrigerator, Washer, Dryer | |
| Not in DB | |
| — | |
| — | |
| — | |
| — |
Tax History
| Year | Property Taxes |
|---|---|
| 2021 | $10,744 |
Contact Agent
Nearby Similar Homes
Nearby Sold Comparables
Contact Agent
Listing Provided By
@properties

