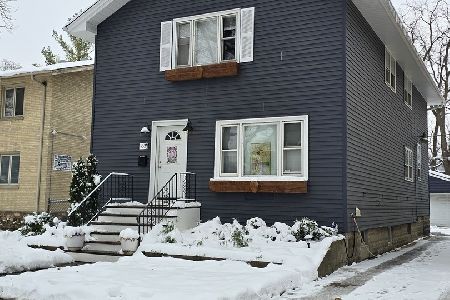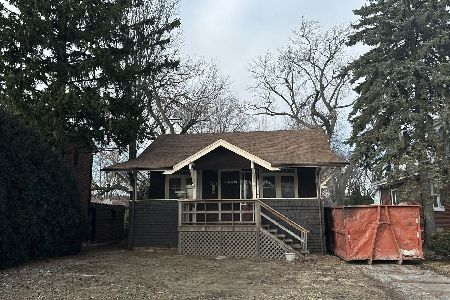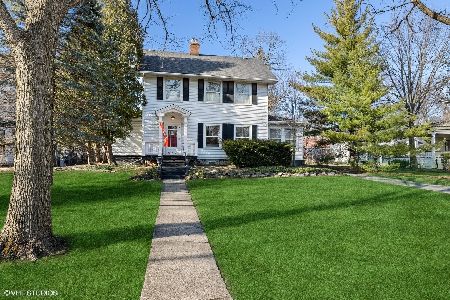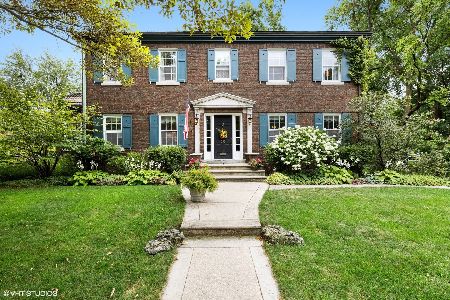350 Delaplaine Road, Riverside, Illinois 60546
$705,000
|
Sold
|
|
| Status: | Closed |
| Sqft: | 3,260 |
| Cost/Sqft: | $224 |
| Beds: | 5 |
| Baths: | 3 |
| Year Built: | 1904 |
| Property Taxes: | $14,618 |
| Days On Market: | 3558 |
| Lot Size: | 0,18 |
Description
Graceful, classic Riverside home on wide lot features vintage craftsmanship and hardwood floors. Generous room sizes, high ceilings, natural woodwork, and multiple bay windows make for light filled, inviting spaces. The vintage character of the home is preserved in a thoughtfully executed family room which flows from the kitchen and opens to the spacious covered porch for effortless entertaining. Five bedrooms plus bonus rooms offer plenty of family space, including the gracious foyer with stunning staircase and fireplace. The historic barn has been converted to a 3 car garage with enormous storage space in the former hayloft. This warm, gracious family home is infused with a classic feel while accommodating a contemporary lifestyle. Easy walk to downtown Riverside, Metra, library, parks, and Riverside's excellent schools. Walk or cycle to the Brookfield Zoo and Salt Creek Trail.
Property Specifics
| Single Family | |
| — | |
| Victorian | |
| 1904 | |
| Full | |
| — | |
| No | |
| 0.18 |
| Cook | |
| — | |
| 0 / Not Applicable | |
| None | |
| Lake Michigan | |
| Public Sewer | |
| 09210933 | |
| 15253070390000 |
Nearby Schools
| NAME: | DISTRICT: | DISTANCE: | |
|---|---|---|---|
|
Middle School
L J Hauser Junior High School |
96 | Not in DB | |
|
High School
Riverside Brookfield Twp Senior |
208 | Not in DB | |
Property History
| DATE: | EVENT: | PRICE: | SOURCE: |
|---|---|---|---|
| 26 Jul, 2016 | Sold | $705,000 | MRED MLS |
| 25 Jun, 2016 | Under contract | $729,000 | MRED MLS |
| 29 Apr, 2016 | Listed for sale | $729,000 | MRED MLS |
Room Specifics
Total Bedrooms: 5
Bedrooms Above Ground: 5
Bedrooms Below Ground: 0
Dimensions: —
Floor Type: Hardwood
Dimensions: —
Floor Type: Hardwood
Dimensions: —
Floor Type: Carpet
Dimensions: —
Floor Type: —
Full Bathrooms: 3
Bathroom Amenities: —
Bathroom in Basement: 0
Rooms: Bedroom 5,Foyer,Recreation Room,Workshop
Basement Description: Partially Finished
Other Specifics
| 3 | |
| — | |
| Concrete,Shared | |
| Deck, Porch, Storms/Screens | |
| Landscaped | |
| 91.09X168.15X91.09X153.55 | |
| Finished | |
| None | |
| Hardwood Floors | |
| Range, Microwave, Dishwasher, Refrigerator, Washer, Dryer | |
| Not in DB | |
| Sidewalks, Street Lights, Street Paved | |
| — | |
| — | |
| Wood Burning |
Tax History
| Year | Property Taxes |
|---|---|
| 2016 | $14,618 |
Contact Agent
Nearby Similar Homes
Nearby Sold Comparables
Contact Agent
Listing Provided By
Coldwell Banker Residential









