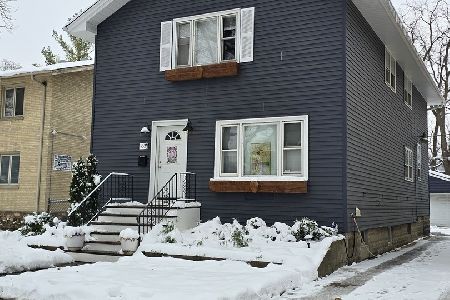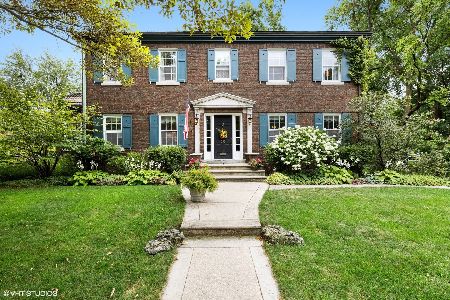354 Delaplaine Road, Riverside, Illinois 60546
$427,500
|
Sold
|
|
| Status: | Closed |
| Sqft: | 1,908 |
| Cost/Sqft: | $246 |
| Beds: | 3 |
| Baths: | 2 |
| Year Built: | 1924 |
| Property Taxes: | $13,372 |
| Days On Market: | 1765 |
| Lot Size: | 0,00 |
Description
Prime Riverside location! Nicely set back from Delaplaine Road, this 3 bed/1.5 bath classic colonial is loaded with curb appeal and charm. The first floor features a welcoming entry foyer. Formal living room with gas fireplace. Light-filled family room. The kitchen and adjoining breakfast room offer views to the backyard. All three bedrooms and full bath are on the 2nd floor. Partially finished basement. 2.5 car detached garage. Central air. Huge lot with 70 feet of frontage. Amazing expansion possibilities.
Property Specifics
| Single Family | |
| — | |
| — | |
| 1924 | |
| Full | |
| — | |
| No | |
| — |
| Cook | |
| — | |
| — / Not Applicable | |
| None | |
| Lake Michigan | |
| Public Sewer | |
| 11014449 | |
| 15253070360000 |
Nearby Schools
| NAME: | DISTRICT: | DISTANCE: | |
|---|---|---|---|
|
Middle School
L J Hauser Junior High School |
96 | Not in DB | |
|
High School
Riverside Brookfield Twp Senior |
208 | Not in DB | |
Property History
| DATE: | EVENT: | PRICE: | SOURCE: |
|---|---|---|---|
| 16 Jun, 2021 | Sold | $427,500 | MRED MLS |
| 4 May, 2021 | Under contract | $469,000 | MRED MLS |
| — | Last price change | $487,000 | MRED MLS |
| 27 Mar, 2021 | Listed for sale | $487,000 | MRED MLS |
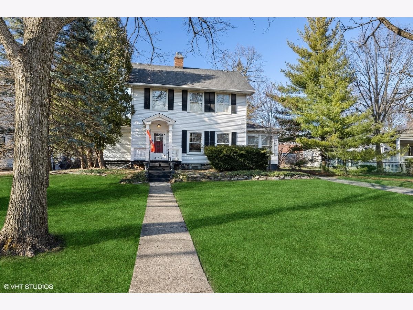
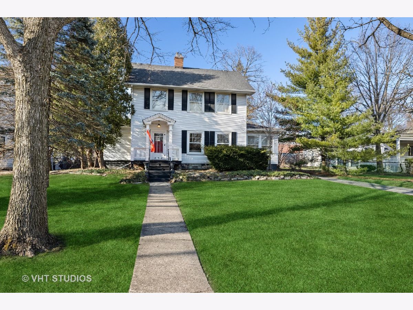
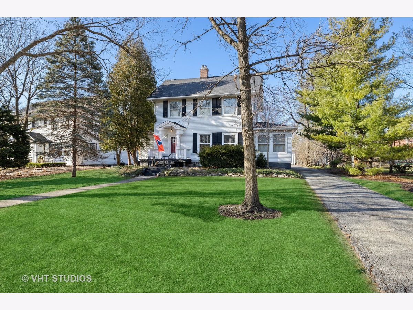
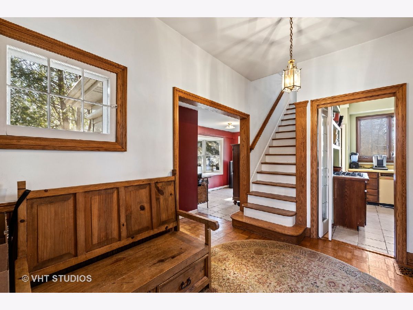
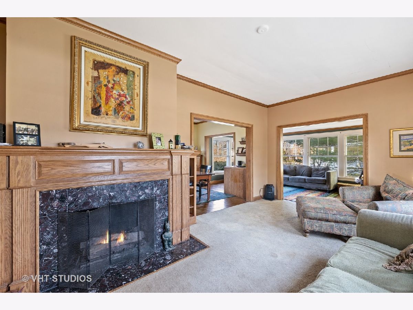
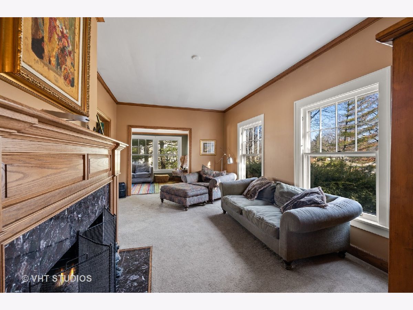
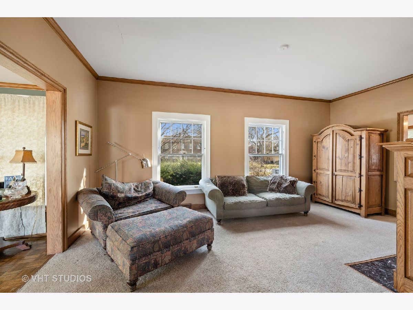
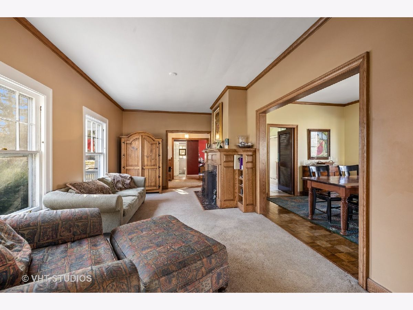
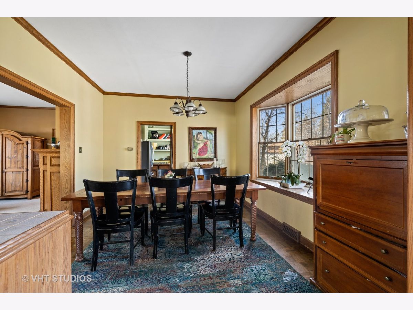
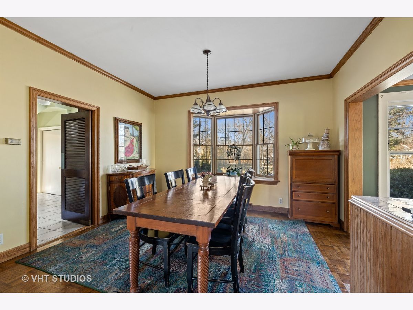
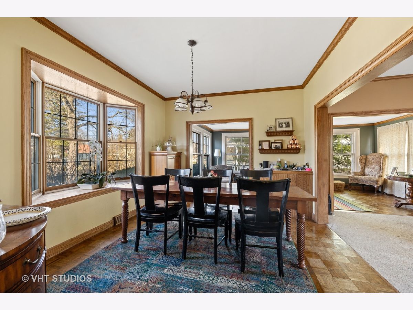
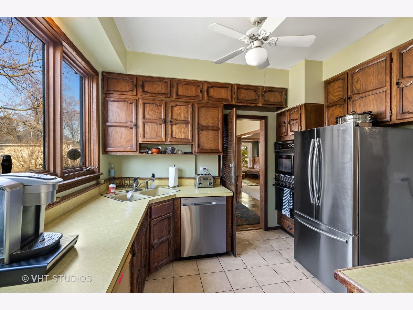
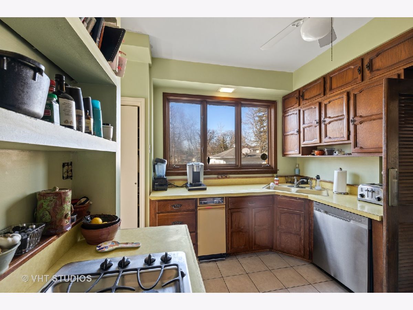
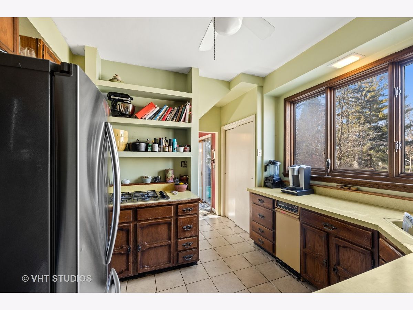
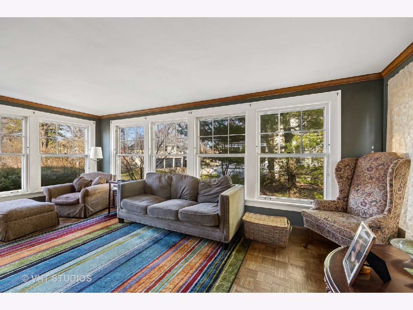
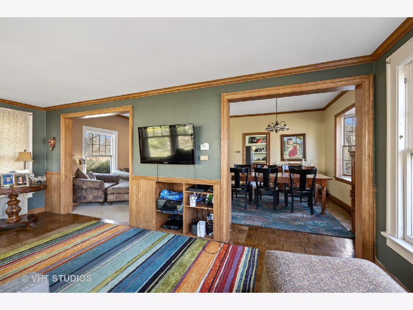
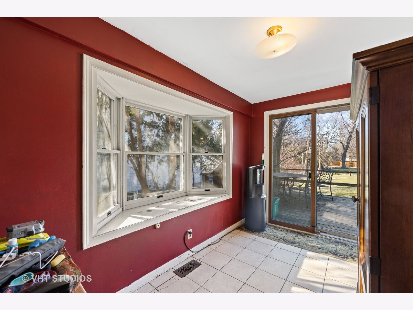
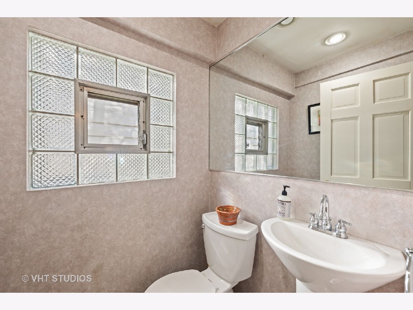
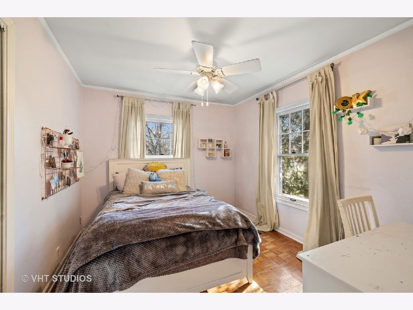
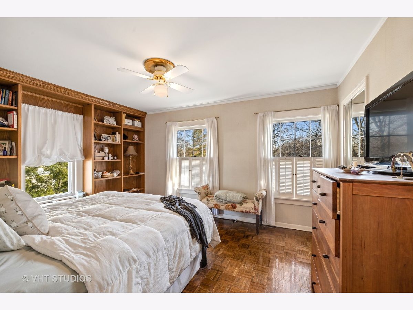
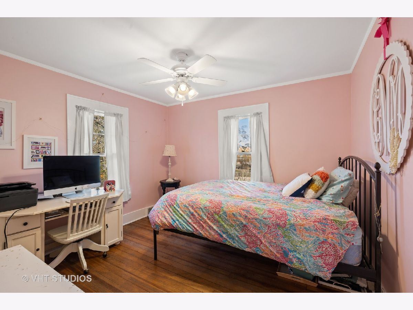
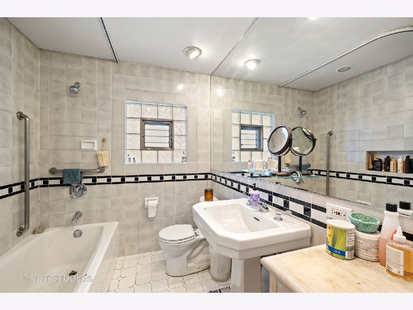
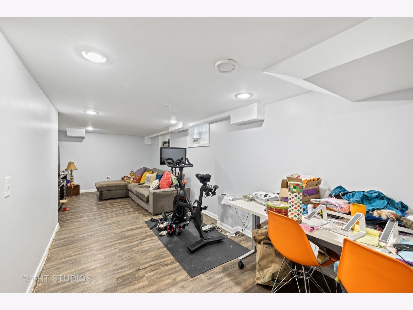
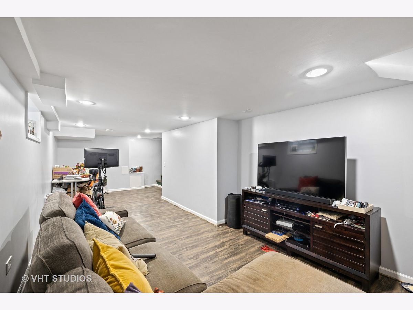
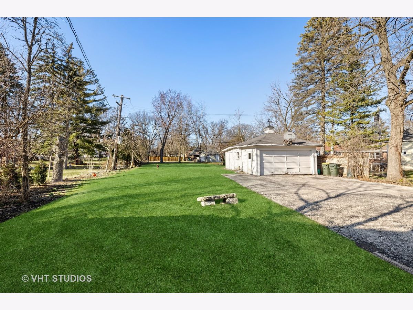
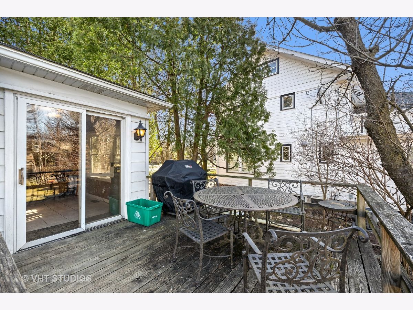
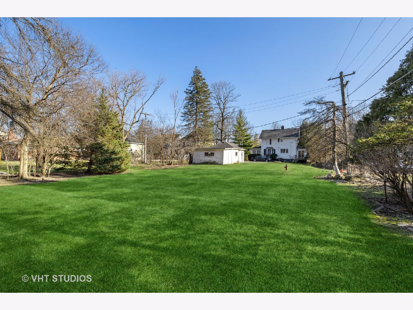
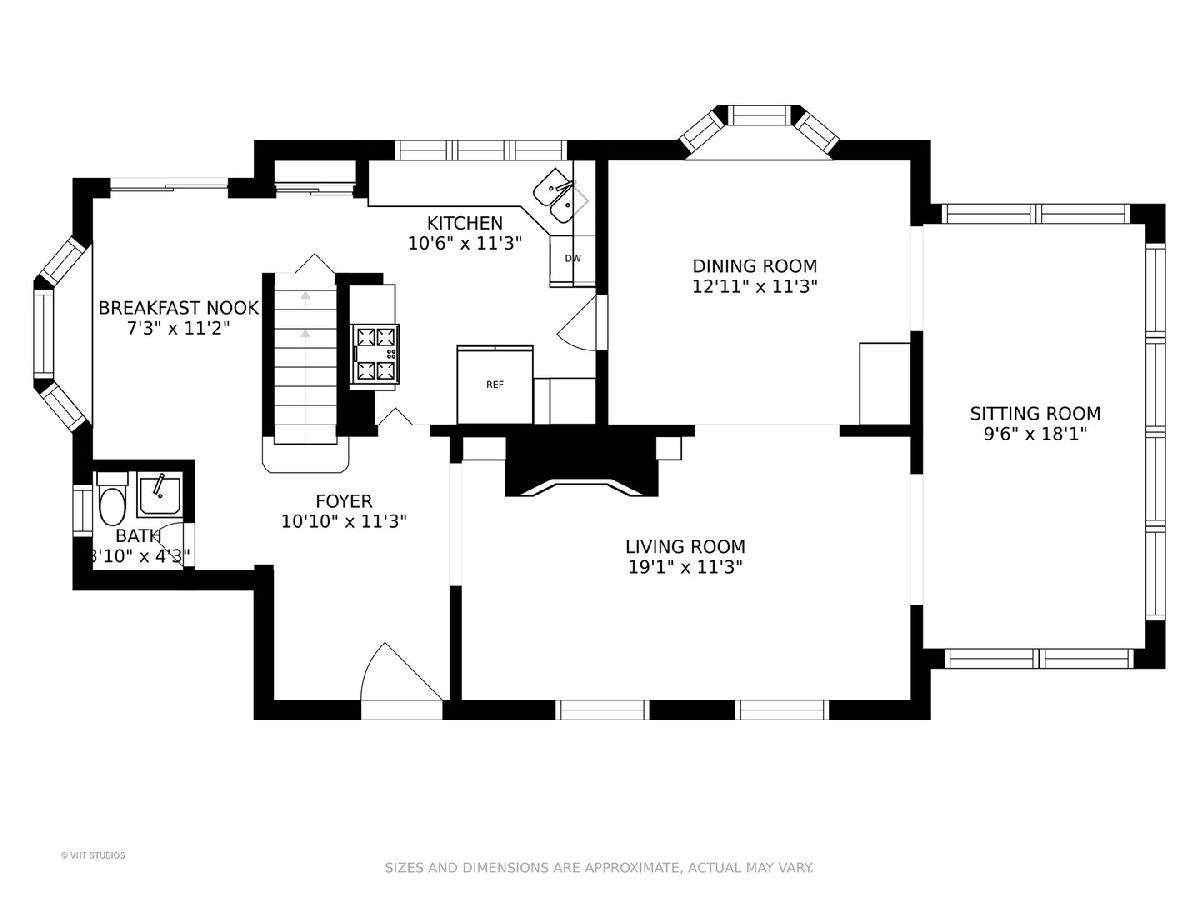
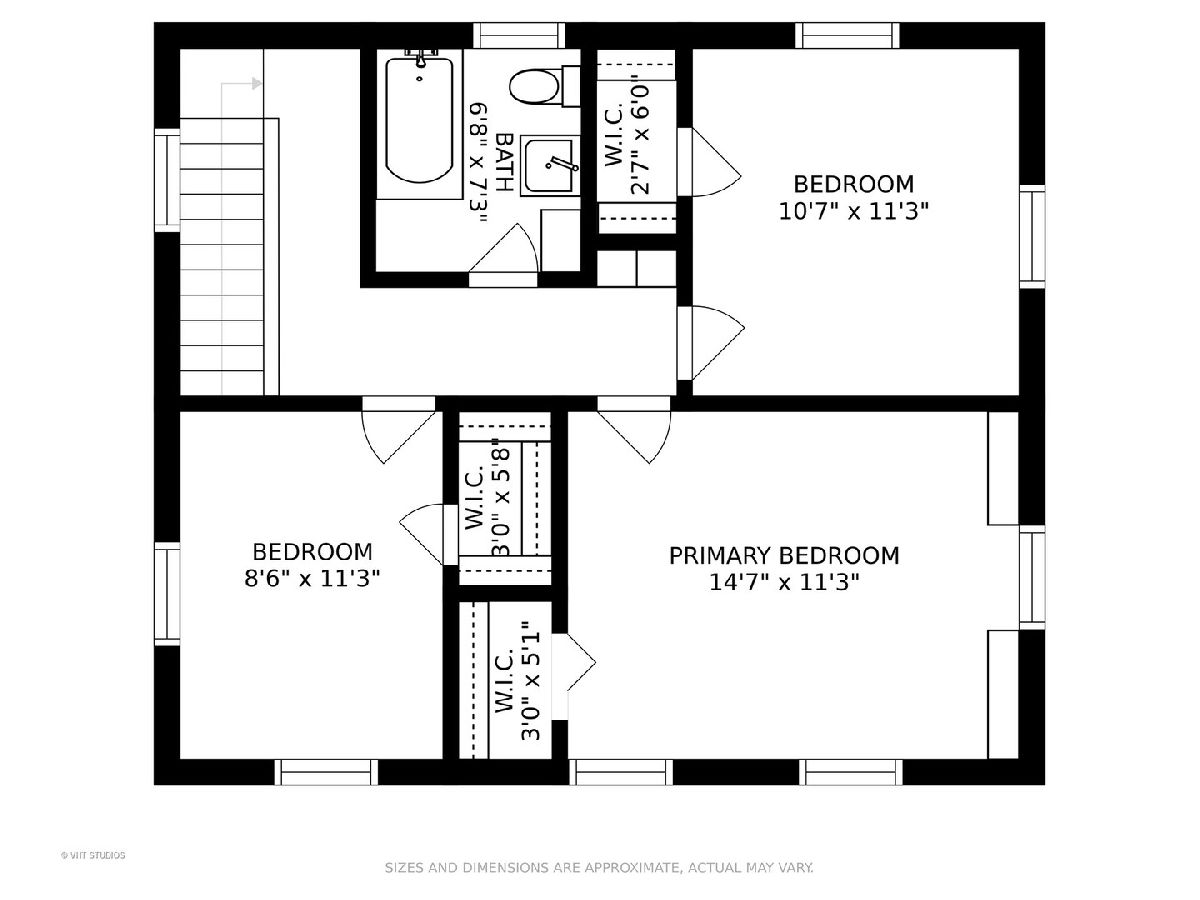
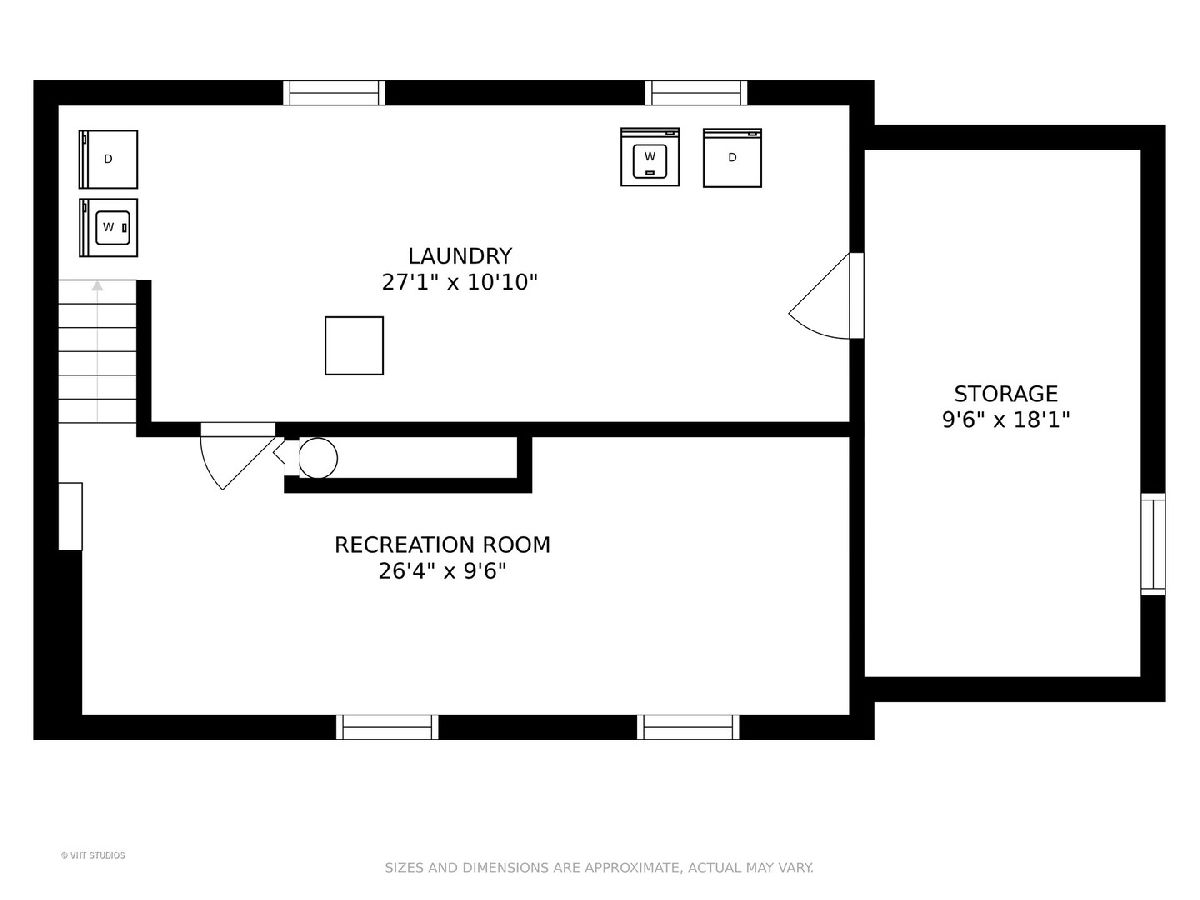
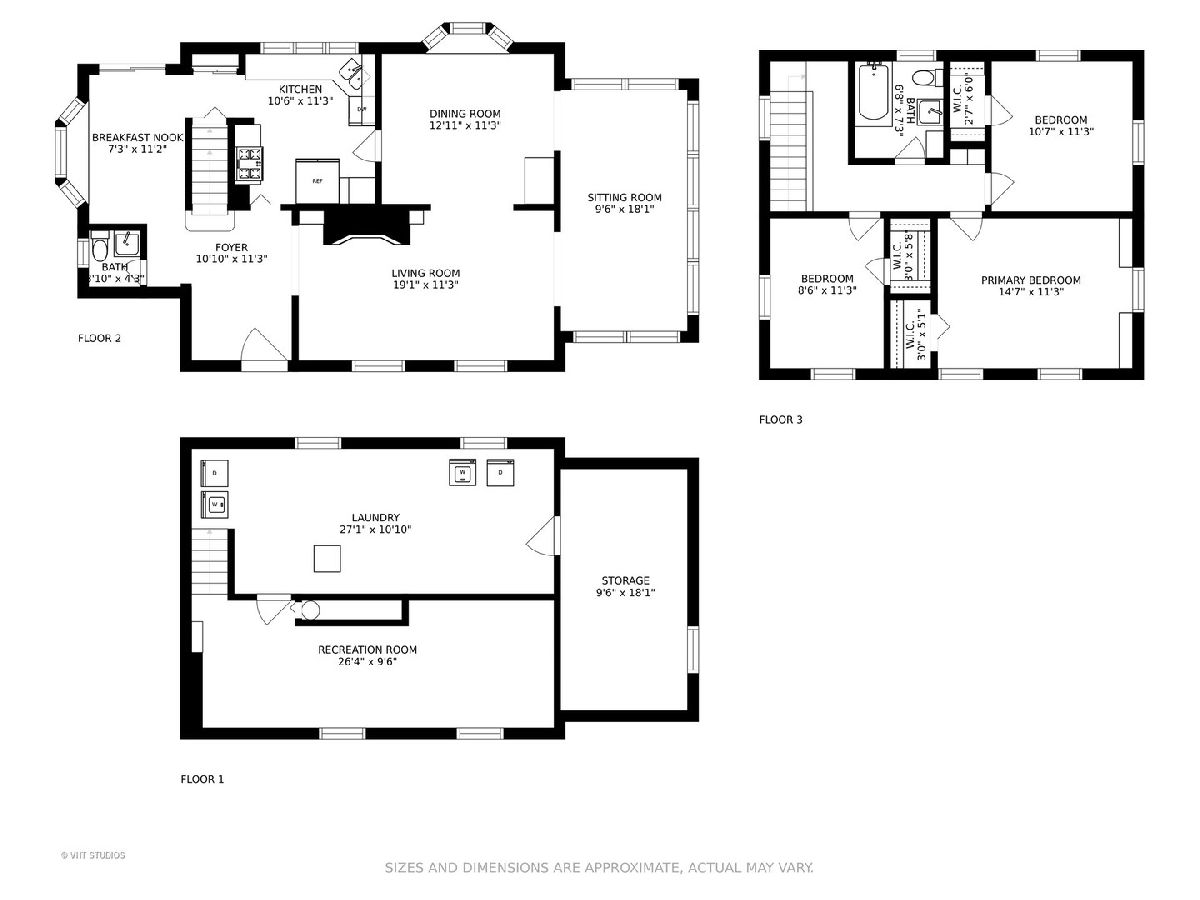
Room Specifics
Total Bedrooms: 3
Bedrooms Above Ground: 3
Bedrooms Below Ground: 0
Dimensions: —
Floor Type: Hardwood
Dimensions: —
Floor Type: Parquet
Full Bathrooms: 2
Bathroom Amenities: —
Bathroom in Basement: 0
Rooms: Breakfast Room,Foyer,Recreation Room,Storage
Basement Description: Partially Finished
Other Specifics
| 2 | |
| — | |
| — | |
| — | |
| — | |
| 71 X 262 X 71 X 248 | |
| — | |
| None | |
| — | |
| — | |
| Not in DB | |
| — | |
| — | |
| — | |
| — |
Tax History
| Year | Property Taxes |
|---|---|
| 2021 | $13,372 |
Contact Agent
Nearby Similar Homes
Nearby Sold Comparables
Contact Agent
Listing Provided By
@properties

