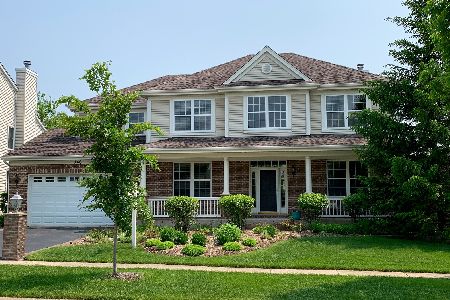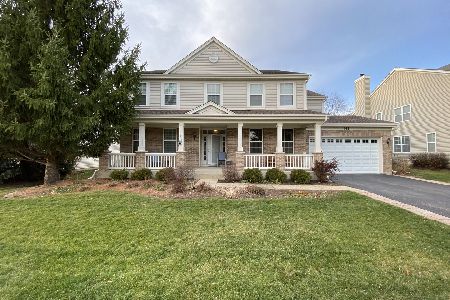350 Foxford Drive, Cary, Illinois 60013
$395,000
|
Sold
|
|
| Status: | Closed |
| Sqft: | 3,864 |
| Cost/Sqft: | $100 |
| Beds: | 4 |
| Baths: | 4 |
| Year Built: | 2003 |
| Property Taxes: | $11,185 |
| Days On Market: | 1791 |
| Lot Size: | 0,25 |
Description
Impressive Foxford Hills home offers the perfect blend of quality upgrades and thoughtful design. You are instantly greeted by gleaming hardwood flooring, 9ft ceilings, and a terrific open floor plan. Decorative columns flank the light-filled living room and the gracious dining room appointed with a gorgeous coffered ceiling. Work remotely from the dedicated office which features custom built-ins & desk space. The open flow from the gourmet-sized kitchen to the spacious family room accented w/stone fireplace are perfect for entertaining. The kitchen is fully equipped with granite countertops, solid maple cabinetry, double ovens, cooktop, newer refrigerator ('17) & dishwasher ('20), trash compactor, large prep island/breakfast bar + table space. The enormous master suite is made more spacious by the adjoining sitting area w/gas fireplace. Customized walk-in closet features space saving organizers. The luxe ensuite bath boasts heated tile flooring, dual vanity, separate shower & tub. New 2nd floor carpeting ('19), generous sized bedrooms + bonus playroom/family room. Full finished basement w/crawl space, half bath, large recreation area + wet bar w/built-ins, tile flooring, granite counters, kegerator and 2nd dishwasher. Entertaining outdoors?...sliders lead to the large fully fenced yard, privacy landscaping & paver patio w/designated grilling area. Clean & organized laundry/mud room w/newer washer & dryer ('17), utility sink, ample cabinet space/storage & bench seating. Heated tandem 3 car garage. Simply too much to list...schedule today!
Property Specifics
| Single Family | |
| — | |
| — | |
| 2003 | |
| Full | |
| ABBEYDALE | |
| No | |
| 0.25 |
| Mc Henry | |
| Foxford Hills | |
| 225 / Annual | |
| None | |
| Public | |
| Public Sewer | |
| 10977001 | |
| 2006453006 |
Nearby Schools
| NAME: | DISTRICT: | DISTANCE: | |
|---|---|---|---|
|
Grade School
Deer Path Elementary School |
26 | — | |
|
Middle School
Cary Junior High School |
26 | Not in DB | |
|
High School
Cary-grove Community High School |
155 | Not in DB | |
Property History
| DATE: | EVENT: | PRICE: | SOURCE: |
|---|---|---|---|
| 17 May, 2017 | Sold | $361,500 | MRED MLS |
| 14 Mar, 2017 | Under contract | $369,900 | MRED MLS |
| 2 Mar, 2017 | Listed for sale | $369,900 | MRED MLS |
| 15 Mar, 2021 | Sold | $395,000 | MRED MLS |
| 25 Jan, 2021 | Under contract | $384,900 | MRED MLS |
| 22 Jan, 2021 | Listed for sale | $384,900 | MRED MLS |
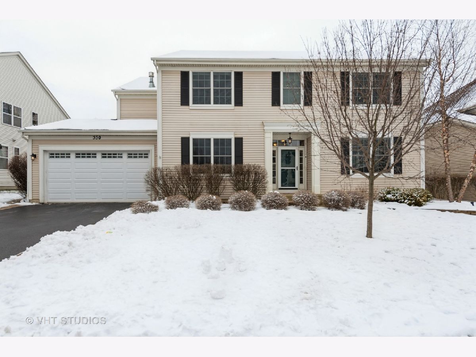
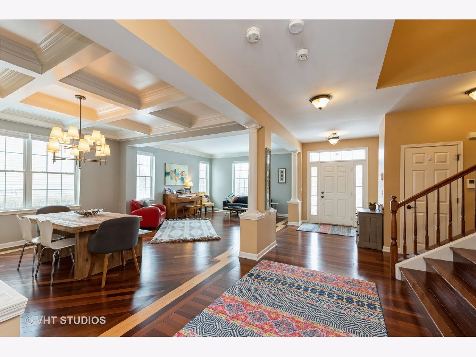
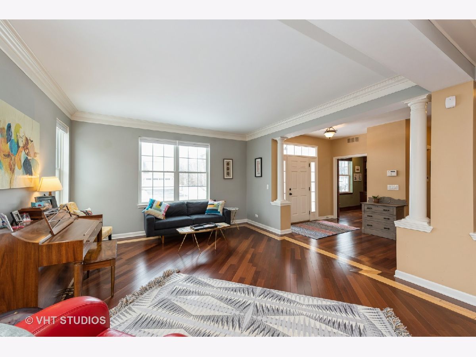
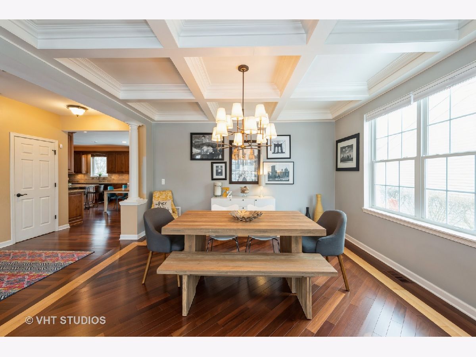
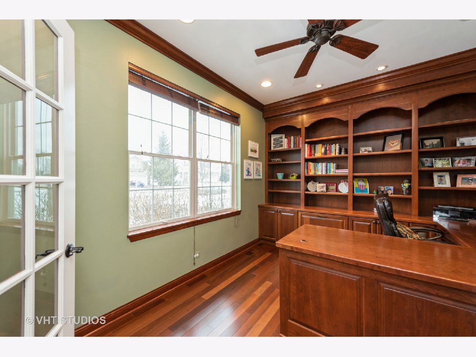
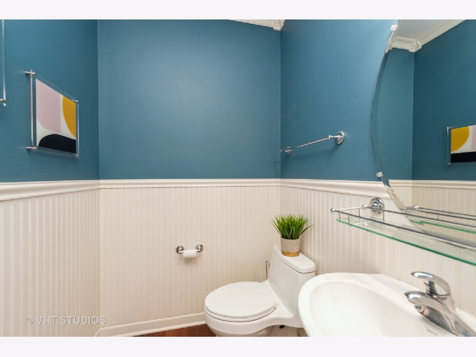
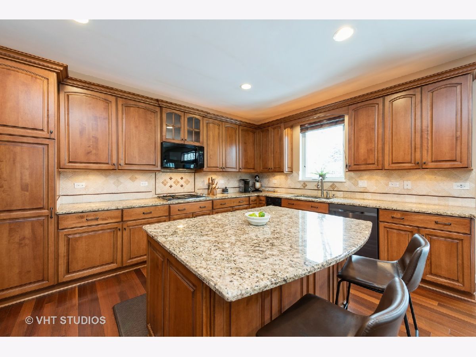
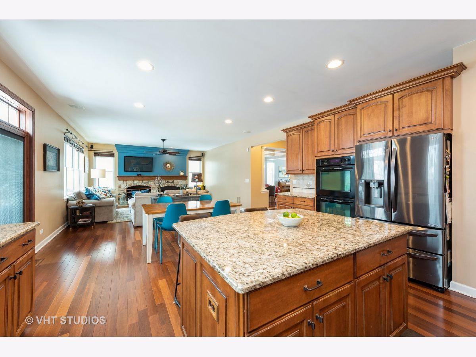
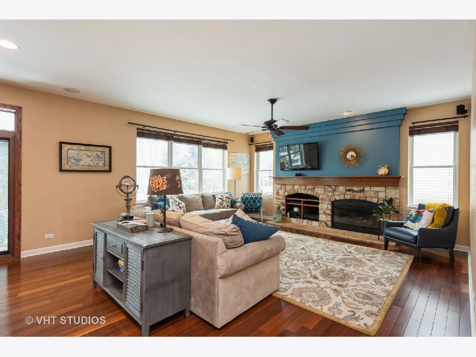
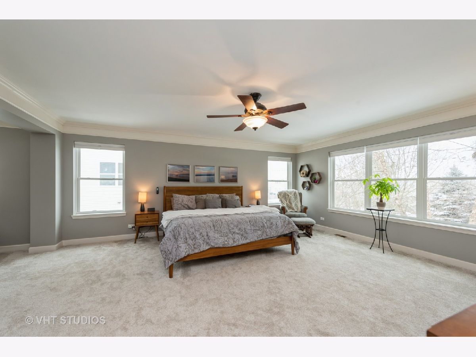
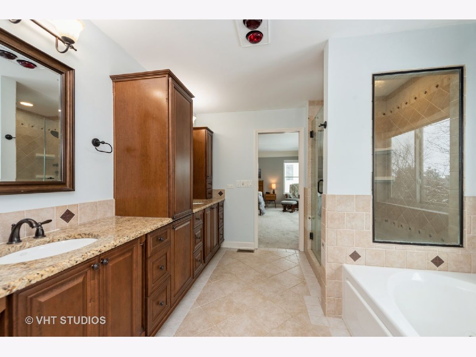
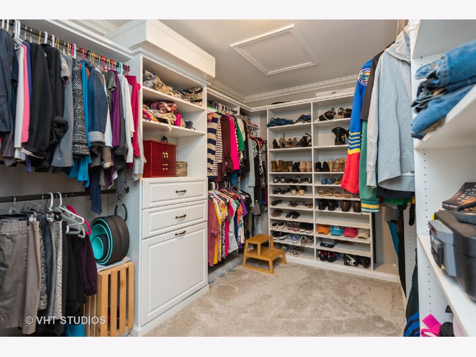
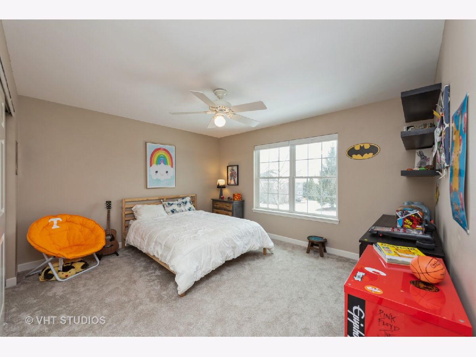
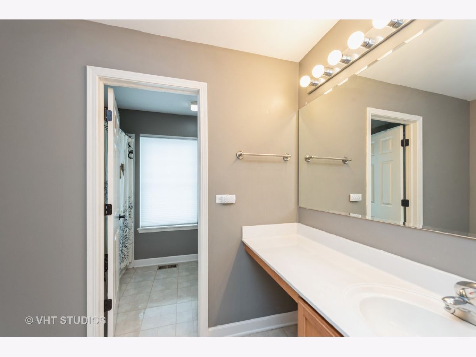
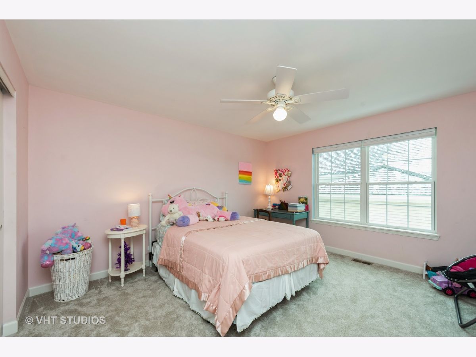
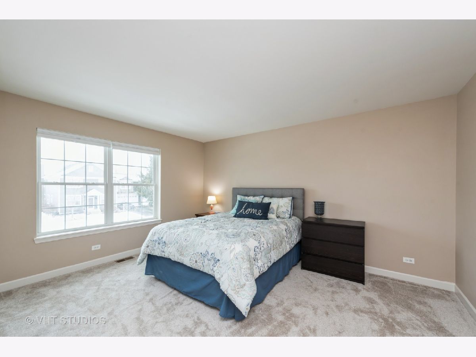
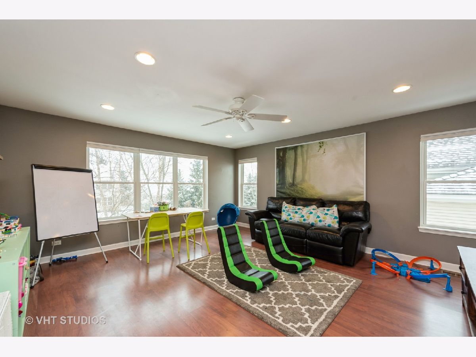
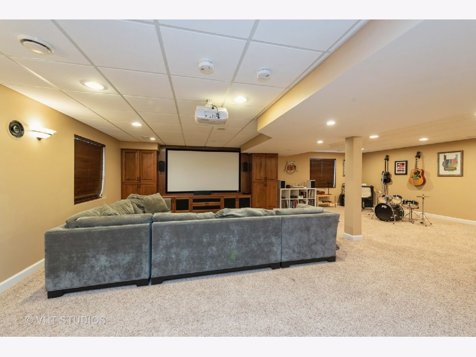
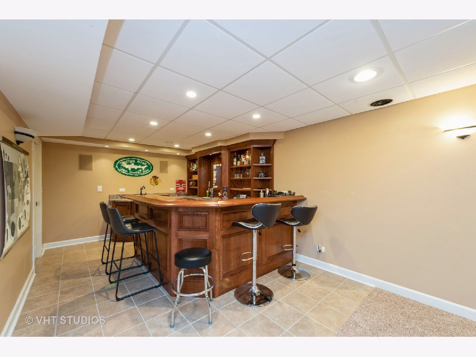
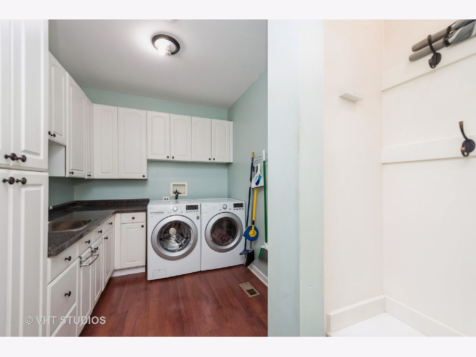
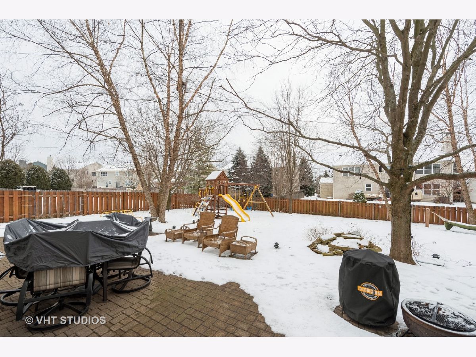
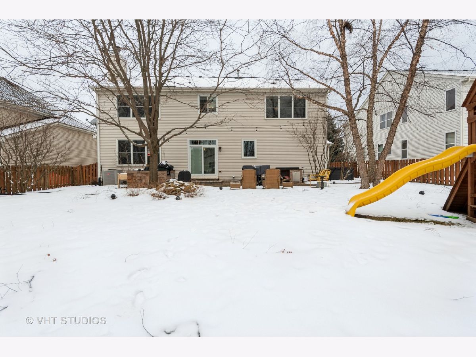
Room Specifics
Total Bedrooms: 4
Bedrooms Above Ground: 4
Bedrooms Below Ground: 0
Dimensions: —
Floor Type: Carpet
Dimensions: —
Floor Type: Carpet
Dimensions: —
Floor Type: Carpet
Full Bathrooms: 4
Bathroom Amenities: Whirlpool,Separate Shower,Double Sink
Bathroom in Basement: 1
Rooms: Eating Area,Den,Bonus Room,Recreation Room,Sitting Room
Basement Description: Finished,Crawl,Rec/Family Area
Other Specifics
| 3 | |
| — | |
| Asphalt | |
| Brick Paver Patio | |
| Fenced Yard | |
| 76X143 | |
| Unfinished | |
| Full | |
| Bar-Wet, Hardwood Floors, Wood Laminate Floors, Heated Floors, First Floor Laundry, Walk-In Closet(s), Ceiling - 9 Foot, Coffered Ceiling(s), Open Floorplan, Some Carpeting, Granite Counters | |
| Double Oven, Microwave, Dishwasher, Refrigerator, Bar Fridge, Disposal, Trash Compactor, Cooktop, Built-In Oven | |
| Not in DB | |
| Park, Curbs, Sidewalks, Street Lights, Street Paved | |
| — | |
| — | |
| Attached Fireplace Doors/Screen, Gas Log, Gas Starter |
Tax History
| Year | Property Taxes |
|---|---|
| 2017 | $10,240 |
| 2021 | $11,185 |
Contact Agent
Nearby Similar Homes
Nearby Sold Comparables
Contact Agent
Listing Provided By
Baird & Warner




