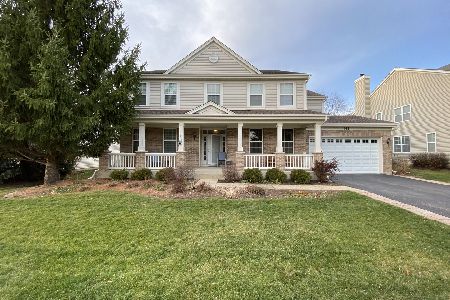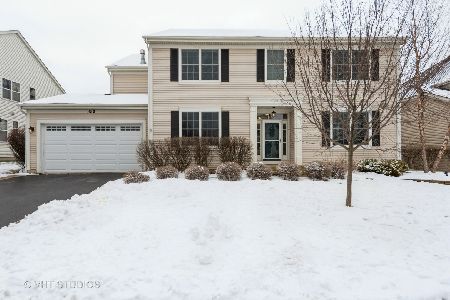367 Merion Drive, Cary, Illinois 60013
$333,000
|
Sold
|
|
| Status: | Closed |
| Sqft: | 3,864 |
| Cost/Sqft: | $88 |
| Beds: | 4 |
| Baths: | 3 |
| Year Built: | 2003 |
| Property Taxes: | $11,107 |
| Days On Market: | 3592 |
| Lot Size: | 0,24 |
Description
GORGEOUS Abbeydale model! This Home is STUNNING and boasts over 3800 square feet! Spectacular open floor plan with rich hardwoods & fresh paint in today's hottest hues! Chef's gourmet kitchen with 42" upper white cabinets, glass/stone backsplash, butcher block island, double ovens and cooktop! Gorgeous family room with loads of windows, amazing stone fireplace and stunning hardwood floors! Enjoy 4 LARGE bedrooms, HUGE bonus room, main level office & "ALMOST" finished basement w/ 2nd office, media area & Rough in plumbing! Stunning Master Suite with Sitting Room! Amazing LUX bath with double bowl vanity, separate shower and soaking tub! HUGE WIC! GREAT mud room with loads of cabinets & countertops - a great place to keep all the kids stuff! 3 car tandem garage | workshop - you choose! Charming exterior with Fab Front porch! Fenced back yard w/ huge deck and koi pond! See virtual tour for more pics, then Click on Floor Plan for interactive tour to see how this home really lives!!
Property Specifics
| Single Family | |
| — | |
| — | |
| 2003 | |
| Partial | |
| ABBEYDALE | |
| No | |
| 0.24 |
| Mc Henry | |
| — | |
| 175 / Annual | |
| Insurance,Other | |
| Public | |
| Public Sewer | |
| 09144231 | |
| 2006453019 |
Nearby Schools
| NAME: | DISTRICT: | DISTANCE: | |
|---|---|---|---|
|
Grade School
Deer Path Elementary School |
26 | — | |
|
Middle School
Cary Junior High School |
26 | Not in DB | |
|
High School
Cary-grove Community High School |
155 | Not in DB | |
Property History
| DATE: | EVENT: | PRICE: | SOURCE: |
|---|---|---|---|
| 5 May, 2016 | Sold | $333,000 | MRED MLS |
| 7 Mar, 2016 | Under contract | $339,900 | MRED MLS |
| 19 Feb, 2016 | Listed for sale | $339,900 | MRED MLS |
Room Specifics
Total Bedrooms: 4
Bedrooms Above Ground: 4
Bedrooms Below Ground: 0
Dimensions: —
Floor Type: Carpet
Dimensions: —
Floor Type: Carpet
Dimensions: —
Floor Type: Carpet
Full Bathrooms: 3
Bathroom Amenities: Separate Shower,Double Sink,Soaking Tub
Bathroom in Basement: 0
Rooms: Den,Media Room,Office,Recreation Room,Sitting Room,Walk In Closet,Workshop
Basement Description: Partially Finished,Bathroom Rough-In
Other Specifics
| 3 | |
| Concrete Perimeter | |
| Asphalt | |
| Deck, Patio, Porch, Storms/Screens | |
| Fenced Yard | |
| 78X140 | |
| — | |
| Full | |
| Hardwood Floors, First Floor Laundry | |
| Double Oven, Microwave, Dishwasher, Refrigerator, Disposal | |
| Not in DB | |
| Sidewalks, Street Lights, Street Paved | |
| — | |
| — | |
| Wood Burning, Gas Starter |
Tax History
| Year | Property Taxes |
|---|---|
| 2016 | $11,107 |
Contact Agent
Nearby Similar Homes
Nearby Sold Comparables
Contact Agent
Listing Provided By
Keller Williams Success Realty







