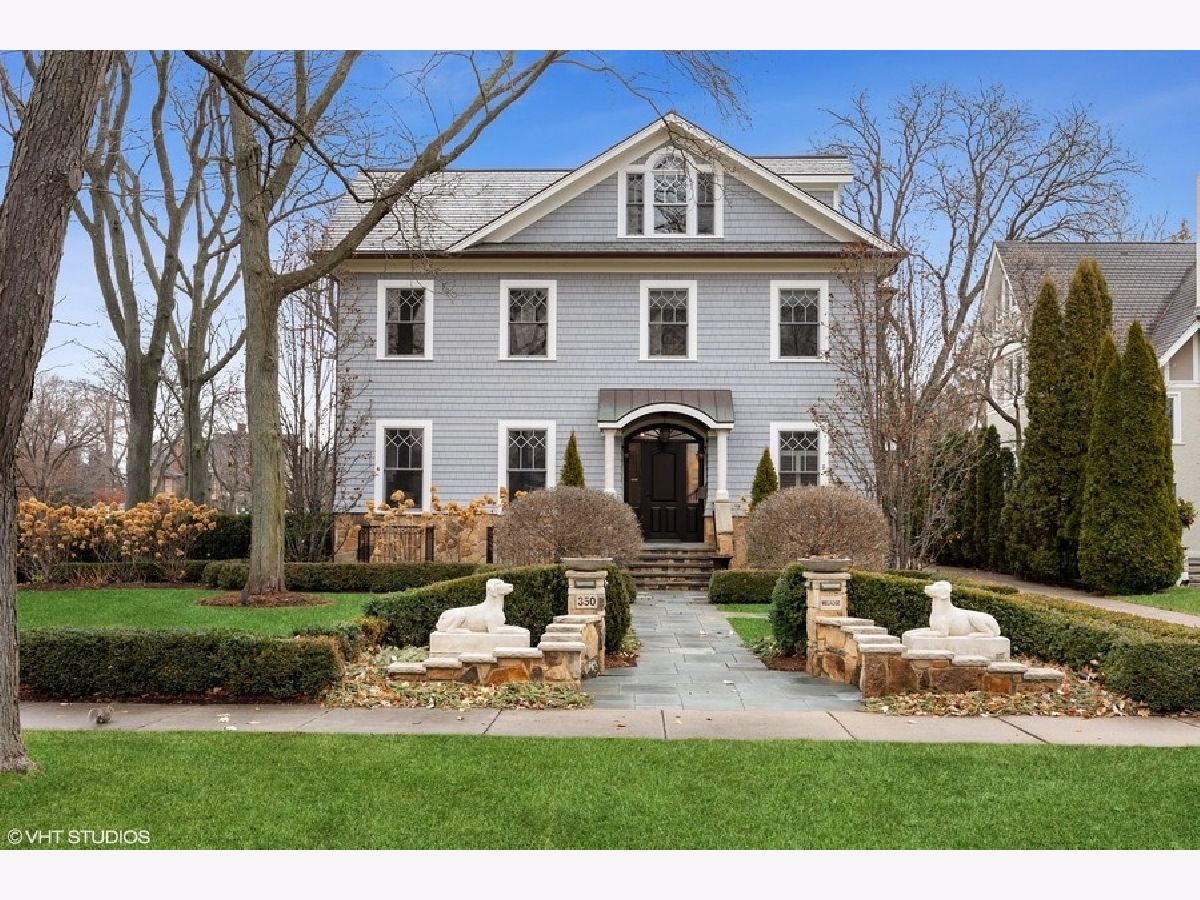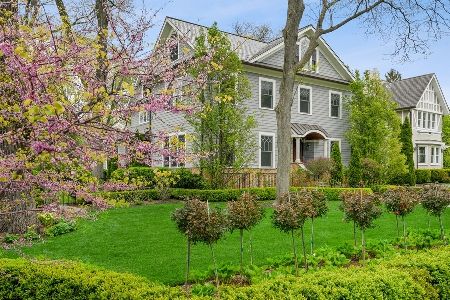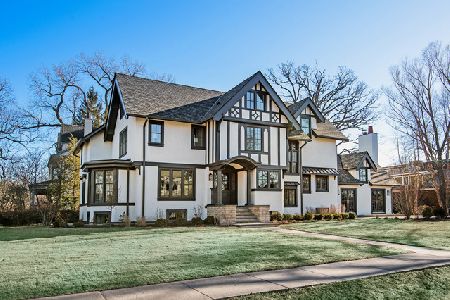350 Melrose Avenue, Kenilworth, Illinois 60043
$3,400,000
|
Sold
|
|
| Status: | Closed |
| Sqft: | 5,176 |
| Cost/Sqft: | $705 |
| Beds: | 6 |
| Baths: | 7 |
| Year Built: | 2007 |
| Property Taxes: | $73,575 |
| Days On Market: | 1427 |
| Lot Size: | 0,40 |
Description
If over the top luxury is your thing, come experience a FIRST CLASS, white glove rehab with no expense spared. Award winning kitchen designer Mick DeGiulio "blings" out a kitchen like Tiffany's does diamonds. Set on a corner lot in a premier east Kenilworth locale this custom-built Nantucket home with 3 car garage coach was transformed with love & design just completed Feb 17th 2022! No expense spared with flawless craftsmanship combined w/the finest materials & design: DeGiulio, Italian Porcelain, rift white oak floors, Ann Sacks tiles, quartile countertops, Kallista, slab slanted sinks & over the top customization finishes throughout. Beautiful foyer sets the tone for this home with rift white oak hardwood floors, soaring ceilings & traditional staircase highlighted by fresh millwork. Step through the custom sliding glass barn doors into the new DeGiulio bar lounge featuring a stunning wet bar with crackled mirror brick layered Ann Sacks tile, custom cabinetry, floating custom highlighted lit shelves, quartzite countertops, hammered sink basin, built-in fridge drawers & ice maker, talk about the perfect place to unwind after your 5 min walk home from the train. Beautifully appointed living room big enough for 2 seating areas, incredible oversized windows & fireplace. Intimate dining room ideal for a large circular table with French doors that lead to covered porch, a perfect nook to enjoy a book on the swing or cocktails before heating up the outdoor pizza oven. And the star of this rehab is the state-of-the-art custom DeGiulio Chef's kitchen that is front cover magazine worthy! Thick quartzite island with matching surrounding counters & Ann Sacks backsplash that is highlighted perfectly with high end custom lighting that sets the mood to entertain. All new top of the line WOLF and SubZero appliances including a SubZero refrigerator & freezer with custom eucalyptus paneled doors, custom cabinetry with every little detail that makes cooking a dream with a brand new walk-in pantry to store whatever you need. Sun drenched breakfast and family room, more like a great room concept, highlighted by the focal point being the new stately custom black metal fireplace. Fantastic new built-in window bench which naturally nooks underneath the bay window creating the perfect breakfast space. French doors off great room lead to all new landscaped grounds around entire home by Rocco Fiore & Sons complemented with new tree highlight lighting, patio area with grill & pizza oven, audio system and even a little astro turf for your four legged friends! Beautifully redone powder & mudroom also on this level that are sleek and savvy with an added bonus dog shower. Sun drenched second level with a luxurious primary suite with a marble surround fireplace, bay window with new motorized shades, massive walk-in closet w/ new marble island & stunning new DeGiulio white spa bath with Italian Porcelain floors & walls, Victoria Albert free standing tub, new steam shower, & floating underlit cabinetry. Laundry room with double washer and dryers which makes it that much easier. 4 additional bedrooms on this level; 2 share a Jack & Jill and the other with access to a newly redone Italian porcelain hall bath. Third level with a new professional level exercise room, bedroom, rec space and full bath. Entertainers dream can be found on the LL with a massive rec room, wet bar, wine cellar, golf simulator, bedroom, bath, and new laundry room with custom cabinetry & sink. And it gets better 3 car heated garage & beautifully redone coach house ideal for your parents to stay even longer or a separate office space for privacy and tranquility. Nicely sized bedroom, full bath & kitchen make this the ideal retreat! This redone jewel of the east is better than new as the amount of thought and design was over the top perfect. Walk to the train, jump on the Green Bay Trail, bike to the beach and jump to awarding winning Sears. A true collaboration of finest in design
Property Specifics
| Single Family | |
| — | |
| — | |
| 2007 | |
| — | |
| — | |
| No | |
| 0.4 |
| Cook | |
| — | |
| 0 / Not Applicable | |
| — | |
| — | |
| — | |
| 11329731 | |
| 05282190140000 |
Nearby Schools
| NAME: | DISTRICT: | DISTANCE: | |
|---|---|---|---|
|
Grade School
The Joseph Sears School |
38 | — | |
|
Middle School
The Joseph Sears School |
38 | Not in DB | |
|
High School
New Trier Twp H.s. Northfield/wi |
203 | Not in DB | |
Property History
| DATE: | EVENT: | PRICE: | SOURCE: |
|---|---|---|---|
| 9 Jul, 2007 | Sold | $3,400,000 | MRED MLS |
| 25 Jun, 2007 | Under contract | $3,550,000 | MRED MLS |
| — | Last price change | $3,750,000 | MRED MLS |
| 7 May, 2007 | Listed for sale | $3,750,000 | MRED MLS |
| 12 Aug, 2016 | Sold | $2,800,000 | MRED MLS |
| 10 Aug, 2016 | Under contract | $2,995,000 | MRED MLS |
| 11 Jul, 2016 | Listed for sale | $2,995,000 | MRED MLS |
| 15 Sep, 2021 | Sold | $2,500,000 | MRED MLS |
| 31 Jul, 2021 | Under contract | $2,895,000 | MRED MLS |
| 22 May, 2021 | Listed for sale | $2,895,000 | MRED MLS |
| 8 Apr, 2022 | Sold | $3,400,000 | MRED MLS |
| 2 Mar, 2022 | Under contract | $3,650,000 | MRED MLS |
| 21 Feb, 2022 | Listed for sale | $3,650,000 | MRED MLS |


























































Room Specifics
Total Bedrooms: 7
Bedrooms Above Ground: 6
Bedrooms Below Ground: 1
Dimensions: —
Floor Type: —
Dimensions: —
Floor Type: —
Dimensions: —
Floor Type: —
Dimensions: —
Floor Type: —
Dimensions: —
Floor Type: —
Dimensions: —
Floor Type: —
Full Bathrooms: 7
Bathroom Amenities: Whirlpool,Separate Shower,Double Sink
Bathroom in Basement: 1
Rooms: —
Basement Description: Finished,Rec/Family Area,Storage Space
Other Specifics
| 3 | |
| — | |
| Brick | |
| — | |
| — | |
| 100 X 175 | |
| Finished | |
| — | |
| — | |
| — | |
| Not in DB | |
| — | |
| — | |
| — | |
| — |
Tax History
| Year | Property Taxes |
|---|---|
| 2016 | $49,798 |
| 2021 | $82,527 |
| 2022 | $73,575 |
Contact Agent
Nearby Similar Homes
Nearby Sold Comparables
Contact Agent
Listing Provided By
@properties | Christie's International Real Estate












