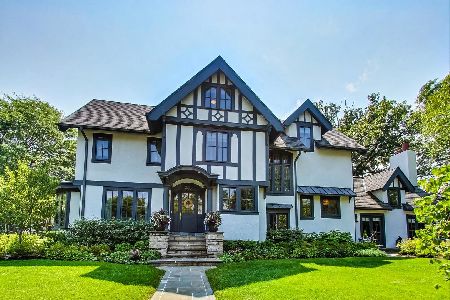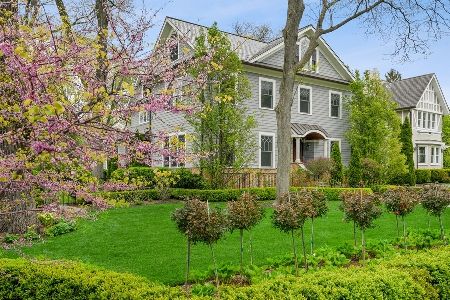338 Melrose Avenue, Kenilworth, Illinois 60043
$2,860,000
|
Sold
|
|
| Status: | Closed |
| Sqft: | 8,635 |
| Cost/Sqft: | $347 |
| Beds: | 6 |
| Baths: | 7 |
| Year Built: | 1915 |
| Property Taxes: | $38,064 |
| Days On Market: | 1948 |
| Lot Size: | 0,40 |
Description
City sophistication meets Kenilworth! Amazing transformation of a classic North Shore home while preserving character in a convenient location near train, schools, parks. This splendid renovation is better than new with the finest finishes including Visual Comfort lighting, Lefroy Brooks fixtures & waterjet marble while retaining the charm of restored leaded windows & original details. The designer kitchen features quartzite counters, custom cabinetry, large island & table area is adjacent to the family room with vaulted ceilings, fireplace & French doors to the patio. The library, living & dining rooms claim extensive millwork & leaded glass windows. A spectacular master with walk-in closets & spa like bath provides a retreat. 3 en-suite bedrooms & laundry room complete the 2nd floor. 2 more bedrooms & full bath are on the 3rd floor. The mudroom leads to a 3-car attached heated garage with a bonus media room above. A lower level rec-room, gym & storage finish this truly perfect home.
Property Specifics
| Single Family | |
| — | |
| Tudor | |
| 1915 | |
| Full,Walkout | |
| — | |
| No | |
| 0.4 |
| Cook | |
| — | |
| 0 / Not Applicable | |
| None | |
| Lake Michigan | |
| Public Sewer, Overhead Sewers | |
| 10859655 | |
| 05282190080000 |
Nearby Schools
| NAME: | DISTRICT: | DISTANCE: | |
|---|---|---|---|
|
Grade School
The Joseph Sears School |
38 | — | |
|
Middle School
The Joseph Sears School |
38 | Not in DB | |
|
High School
New Trier Twp H.s. Northfield/wi |
203 | Not in DB | |
Property History
| DATE: | EVENT: | PRICE: | SOURCE: |
|---|---|---|---|
| 11 Mar, 2021 | Sold | $2,860,000 | MRED MLS |
| 8 Dec, 2020 | Under contract | $2,995,000 | MRED MLS |
| 16 Sep, 2020 | Listed for sale | $2,995,000 | MRED MLS |
| 20 Mar, 2024 | Sold | $3,500,000 | MRED MLS |
| 9 Feb, 2024 | Under contract | $3,495,000 | MRED MLS |
| 8 Feb, 2024 | Listed for sale | $3,495,000 | MRED MLS |
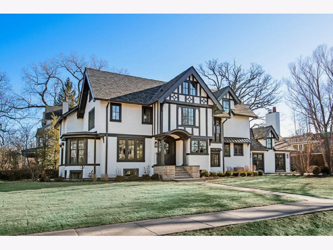
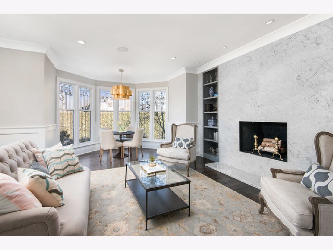
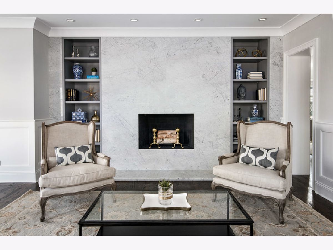
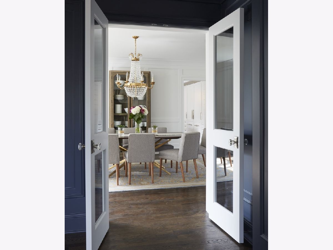
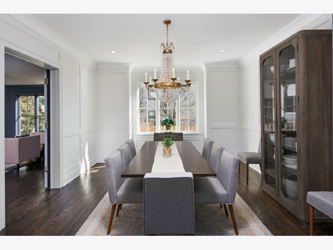
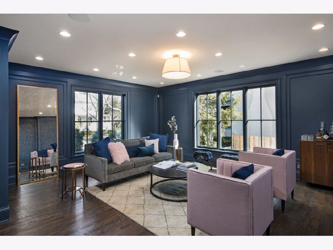
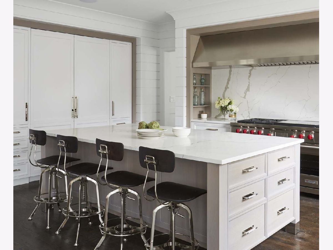
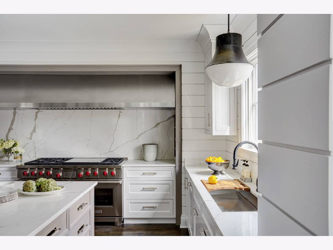
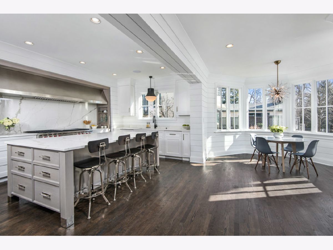
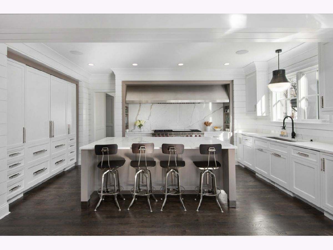
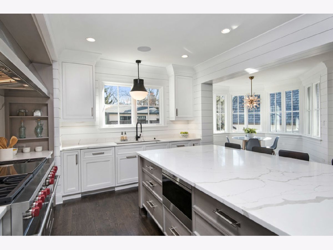
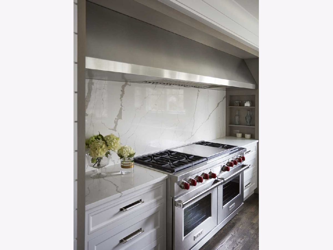
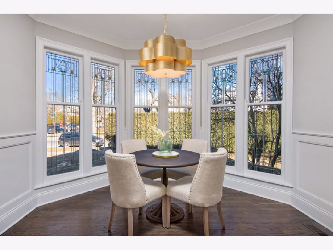
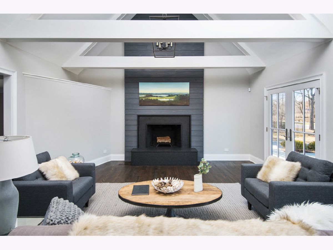
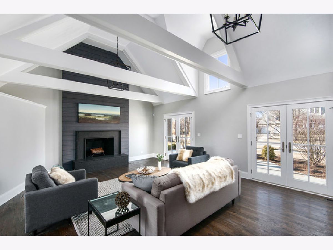
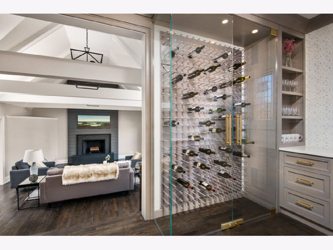
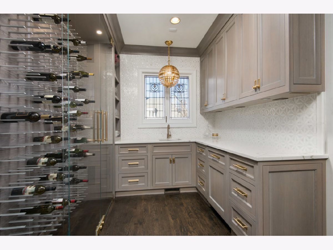
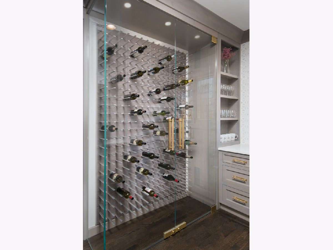
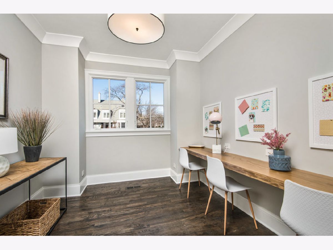
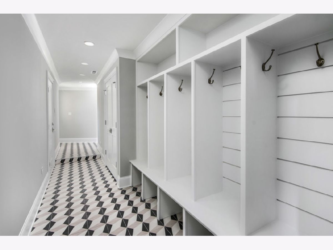
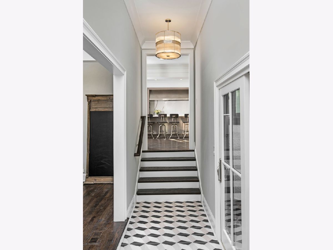
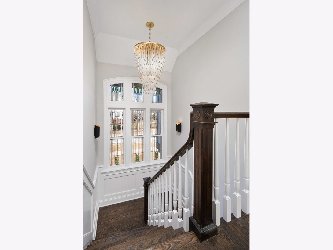
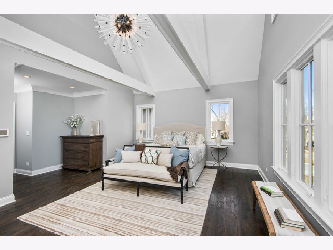
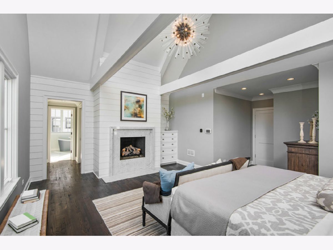
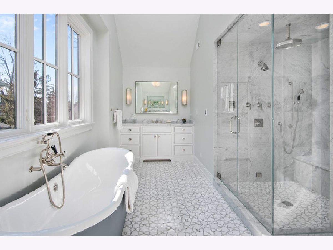
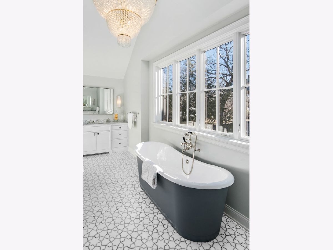
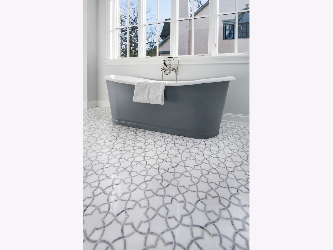
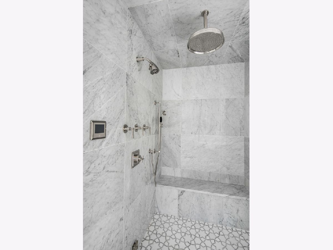
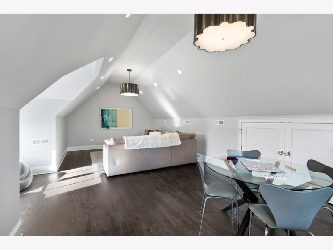
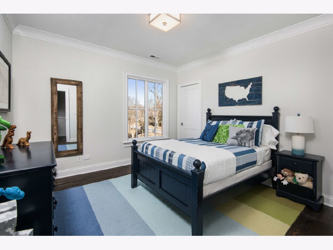
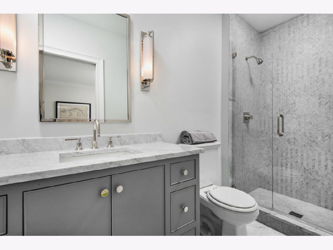
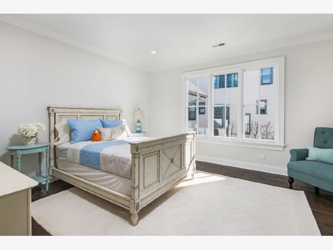
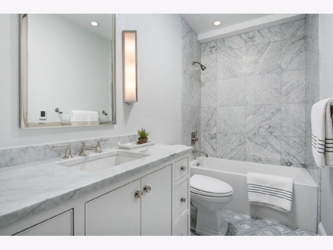
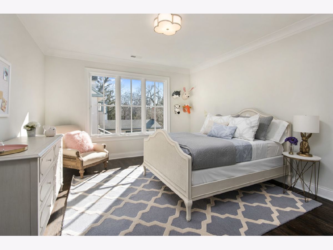
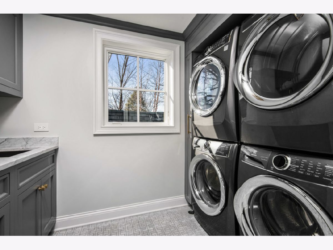
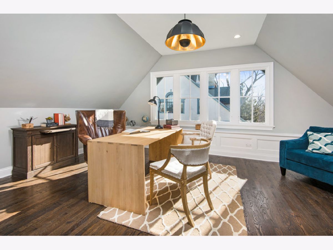
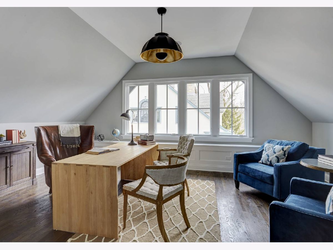
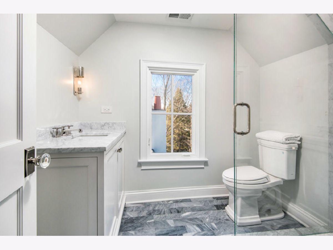
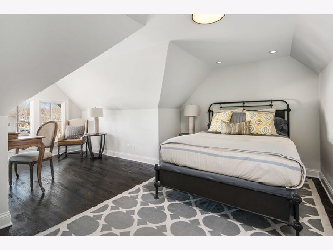
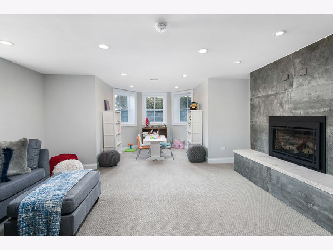
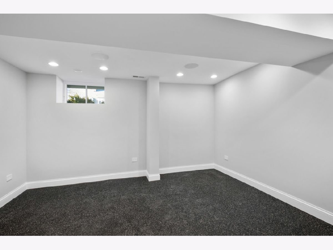
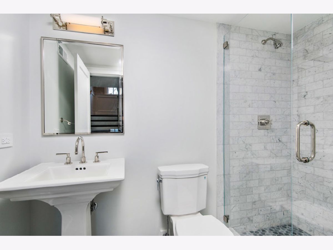
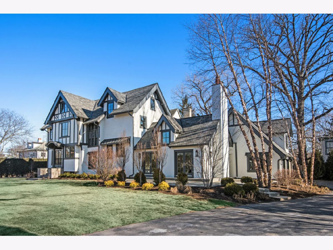
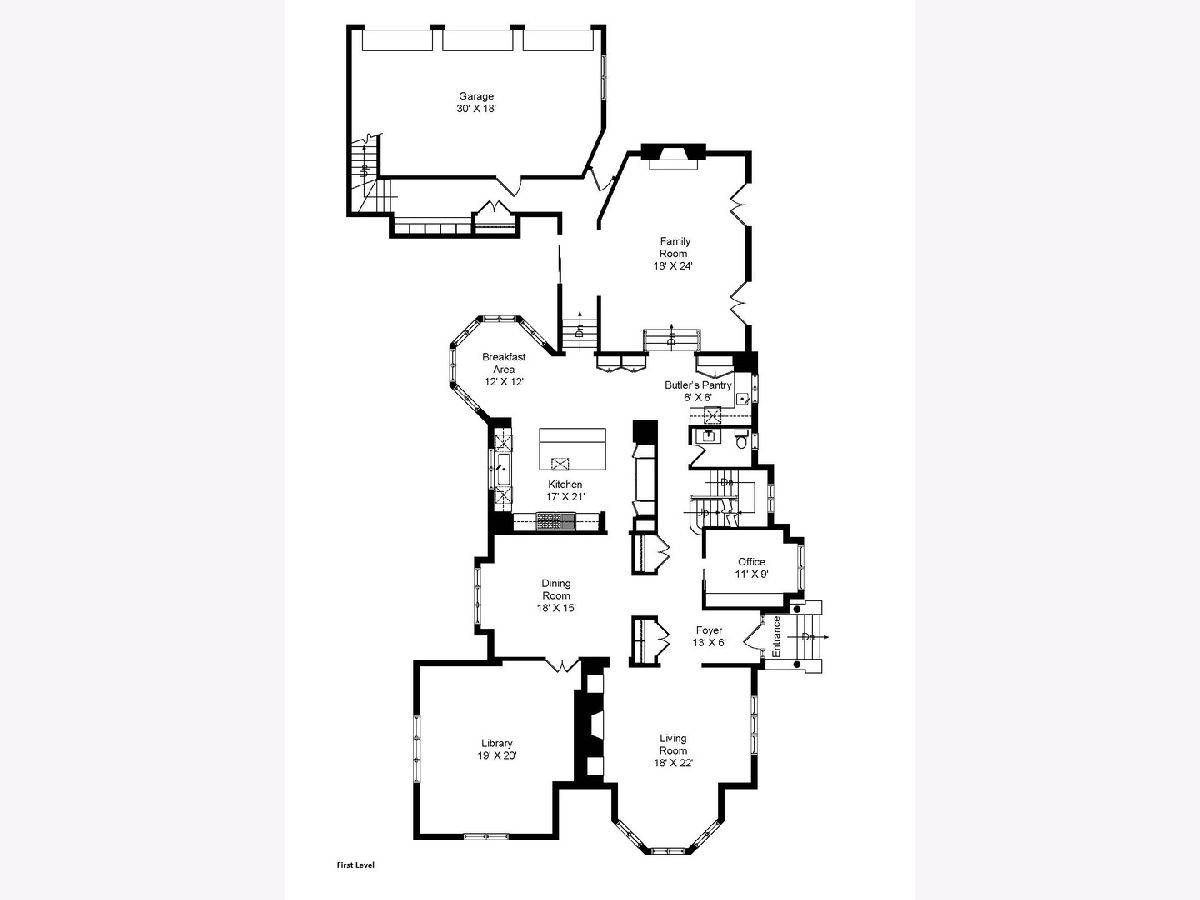
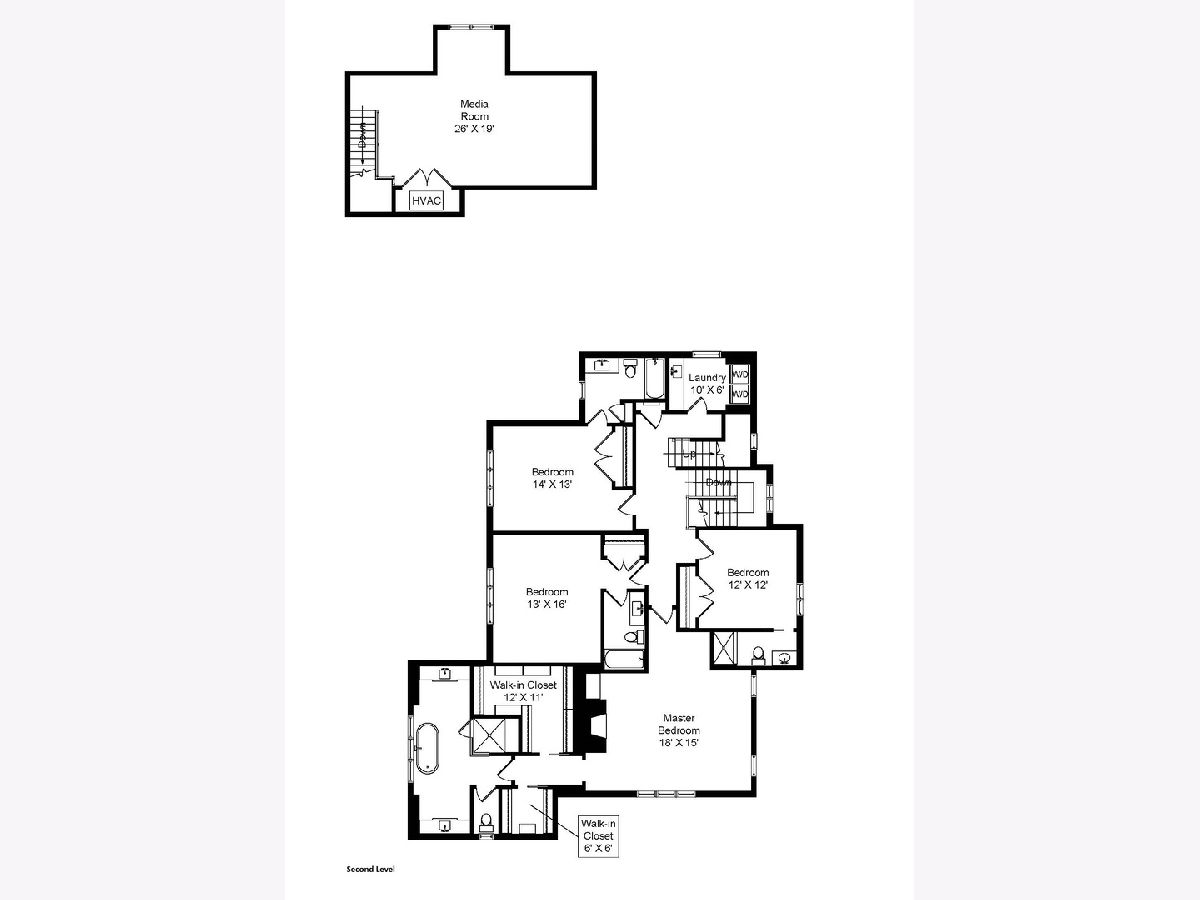
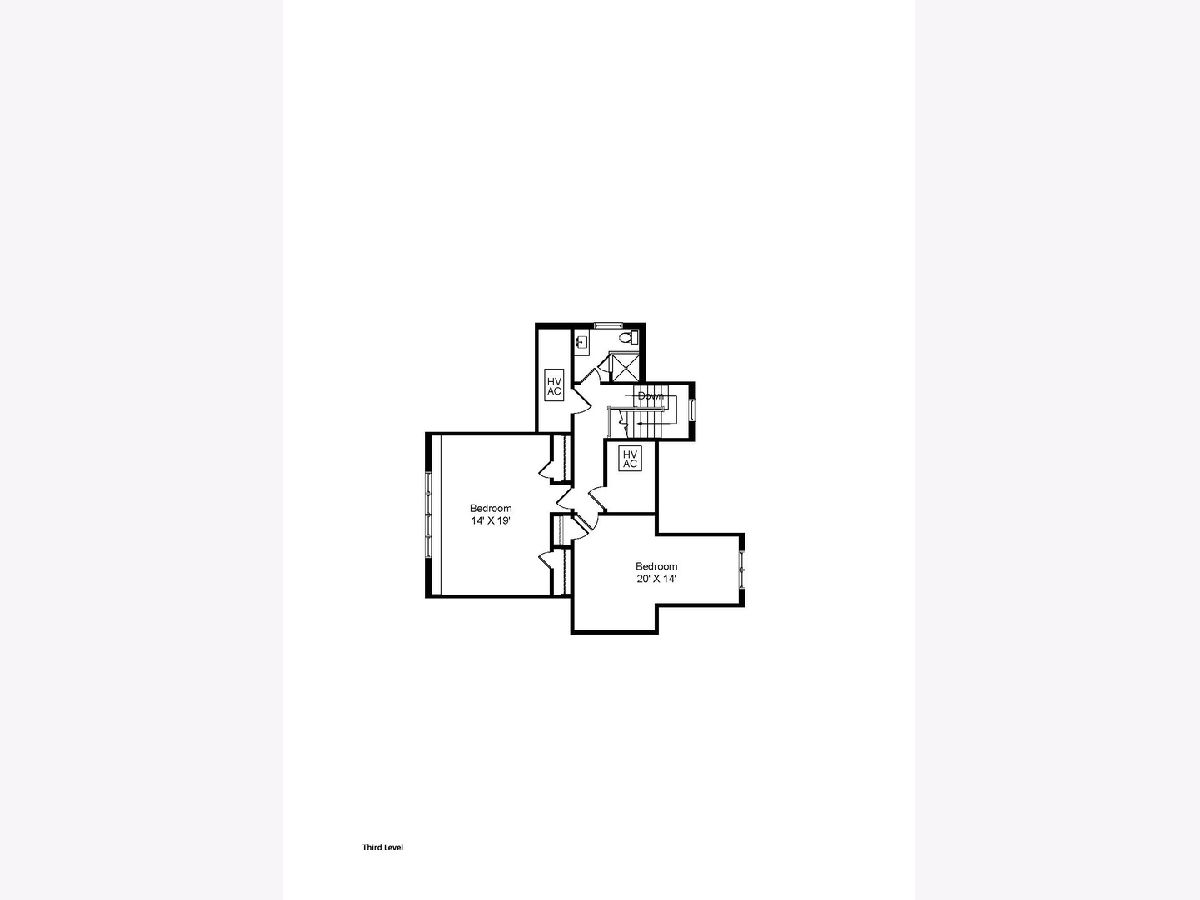
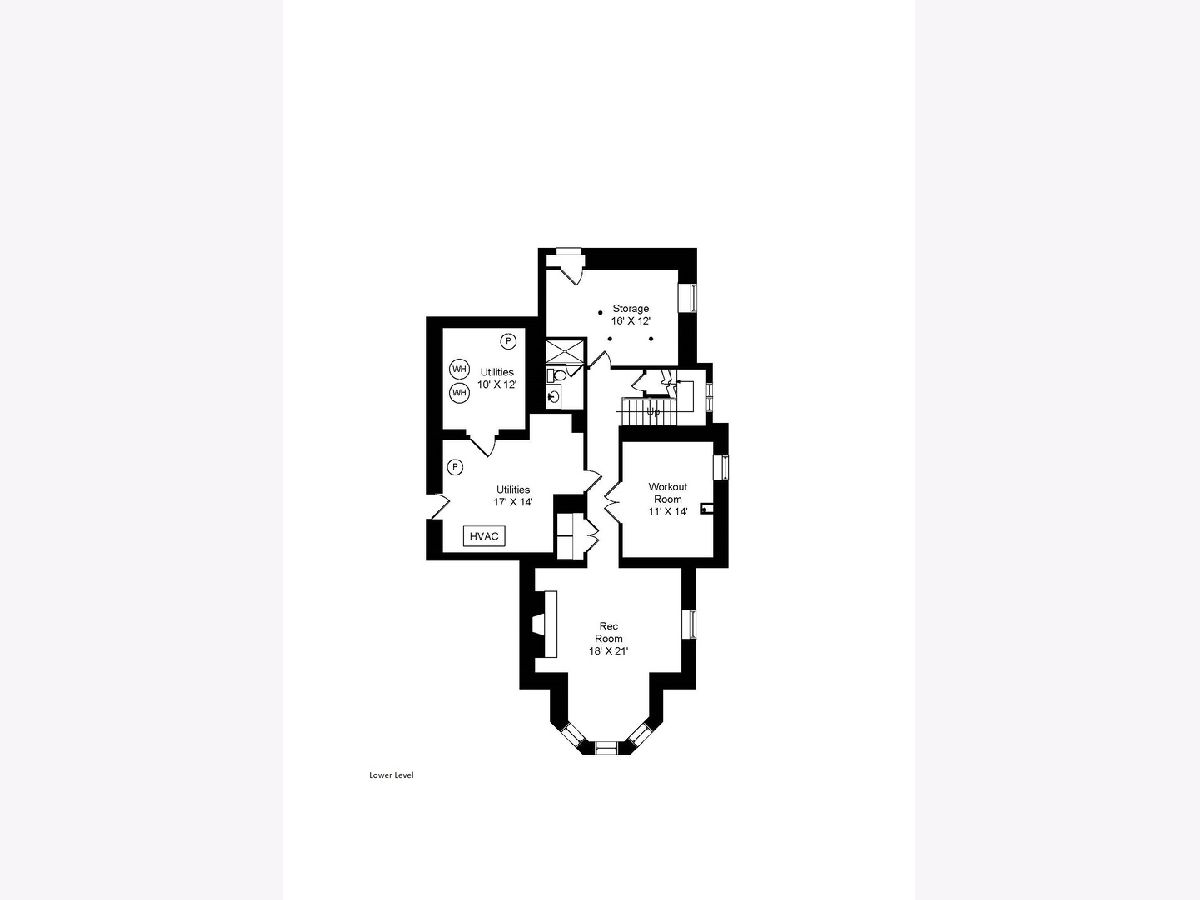
Room Specifics
Total Bedrooms: 6
Bedrooms Above Ground: 6
Bedrooms Below Ground: 0
Dimensions: —
Floor Type: Hardwood
Dimensions: —
Floor Type: Hardwood
Dimensions: —
Floor Type: Hardwood
Dimensions: —
Floor Type: —
Dimensions: —
Floor Type: —
Full Bathrooms: 7
Bathroom Amenities: Separate Shower,Steam Shower,Double Sink,Soaking Tub
Bathroom in Basement: 1
Rooms: Office,Breakfast Room,Library,Media Room,Recreation Room,Media Room,Exercise Room,Bedroom 5,Bedroom 6
Basement Description: Finished,Crawl,Exterior Access
Other Specifics
| 3 | |
| Brick/Mortar,Concrete Perimeter | |
| Asphalt | |
| Patio, Storms/Screens | |
| Corner Lot | |
| 100X175 | |
| — | |
| Full | |
| Vaulted/Cathedral Ceilings, Sauna/Steam Room, Bar-Wet, Hardwood Floors, Heated Floors, Second Floor Laundry | |
| Range, Microwave, Dishwasher, High End Refrigerator, Bar Fridge, Freezer, Washer, Dryer, Disposal, Stainless Steel Appliance(s), Wine Refrigerator, Range Hood | |
| Not in DB | |
| Park, Lake, Curbs, Sidewalks, Street Lights, Street Paved | |
| — | |
| — | |
| Wood Burning, Gas Log, Gas Starter |
Tax History
| Year | Property Taxes |
|---|---|
| 2021 | $38,064 |
| 2024 | $35,439 |
Contact Agent
Nearby Similar Homes
Nearby Sold Comparables
Contact Agent
Listing Provided By
Coldwell Banker Realty







