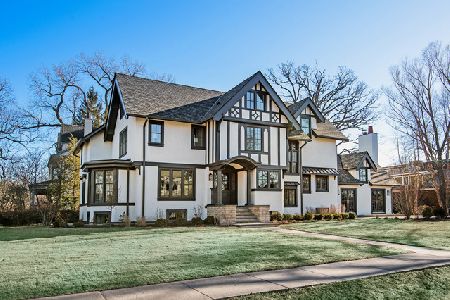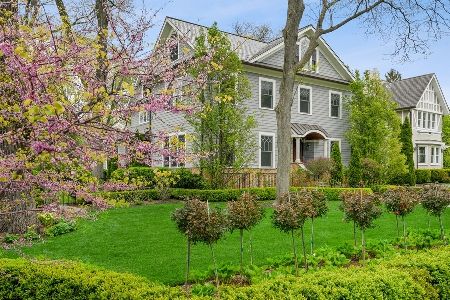338 Melrose Avenue, Kenilworth, Illinois 60043
$3,500,000
|
Sold
|
|
| Status: | Closed |
| Sqft: | 8,635 |
| Cost/Sqft: | $405 |
| Beds: | 6 |
| Baths: | 7 |
| Year Built: | 1915 |
| Property Taxes: | $35,439 |
| Days On Market: | 708 |
| Lot Size: | 0,40 |
Description
Gorgeous, renovated home in prime East Kenilworth location close to JK-8 public Joseph Sears School, a block to the playground at Townley Park & Field, Kenilworth Metra Train & blocks from Lake Michigan at Kenilworth Beach. The house was gutted to the studs and expanded in 2018 by well respected local builder and enhanced by current owners in 2021. Room to entertain in formal living room & dining room, room to work in a large library with custom built-ins and wine closet, or smaller home office with pocket door and two family rooms! High-end kitchen with plenty of room to dine at the island or breakfast area. The second floor features a large Primary Suite with double closets and large shower and a separate bath. 3 additional second floor bedrooms feature en-suite bathrooms. Double efficient second floor laundry room includes two sets of washer/dryer. The third floor features bedrooms 5& 6 and a gorgeous marble bathroom and additional storage. Finished basement provides great daylight with big windows, a cozy fireplace, a separate workout room, a full bathroom, and tons of true, usable storage! Three-car heated attached garage, outfitted by professionals to maximize storage and functionality. Beautiful, private outdoor space including two patios, play set, hot tub, and grill area, all completely fenced in. This home is not to be missed!
Property Specifics
| Single Family | |
| — | |
| — | |
| 1915 | |
| — | |
| — | |
| No | |
| 0.4 |
| Cook | |
| — | |
| 0 / Not Applicable | |
| — | |
| — | |
| — | |
| 11976796 | |
| 05282190080000 |
Nearby Schools
| NAME: | DISTRICT: | DISTANCE: | |
|---|---|---|---|
|
Grade School
The Joseph Sears School |
38 | — | |
|
Middle School
The Joseph Sears School |
38 | Not in DB | |
|
High School
New Trier Twp H.s. Northfield/wi |
203 | Not in DB | |
Property History
| DATE: | EVENT: | PRICE: | SOURCE: |
|---|---|---|---|
| 11 Mar, 2021 | Sold | $2,860,000 | MRED MLS |
| 8 Dec, 2020 | Under contract | $2,995,000 | MRED MLS |
| 16 Sep, 2020 | Listed for sale | $2,995,000 | MRED MLS |
| 20 Mar, 2024 | Sold | $3,500,000 | MRED MLS |
| 9 Feb, 2024 | Under contract | $3,495,000 | MRED MLS |
| 8 Feb, 2024 | Listed for sale | $3,495,000 | MRED MLS |
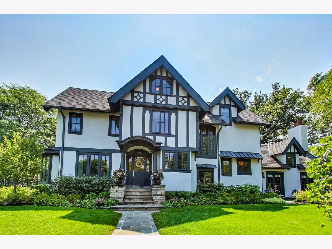
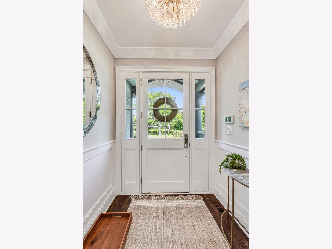
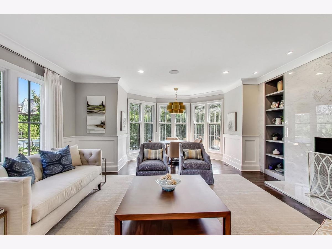
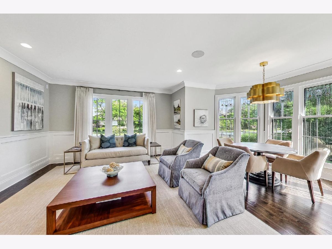
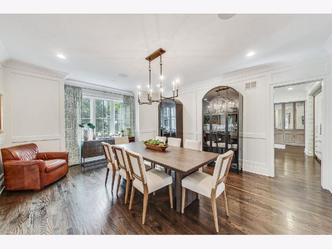
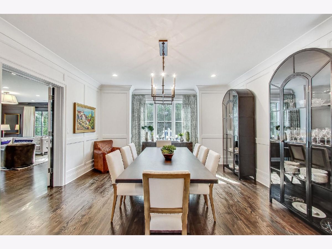
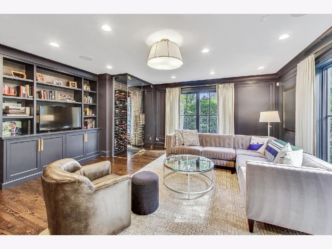
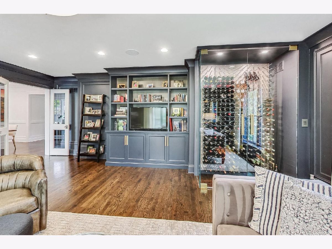
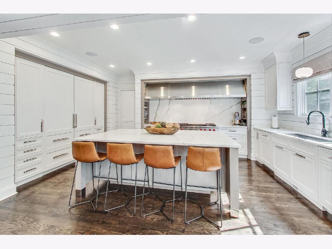
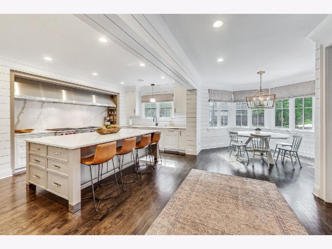
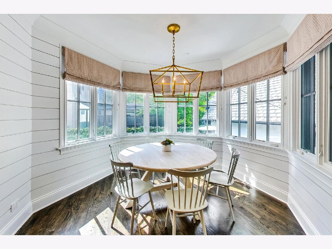
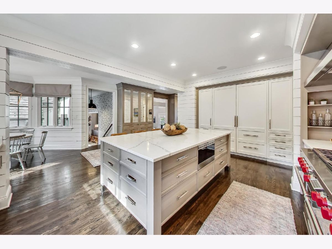
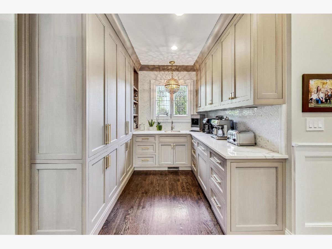
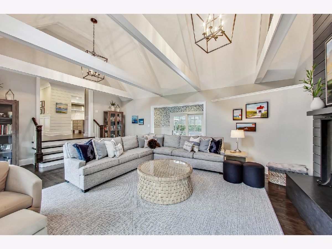
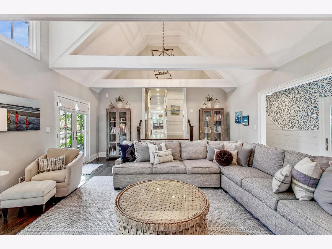
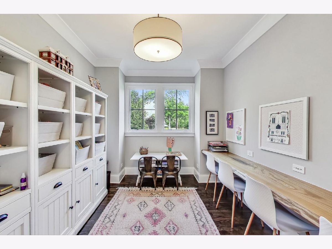
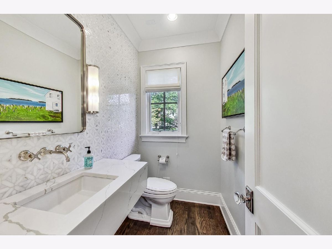
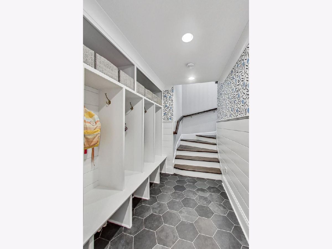
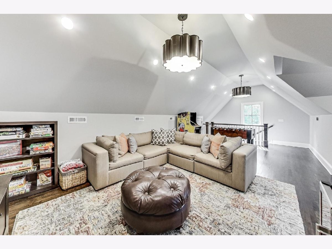
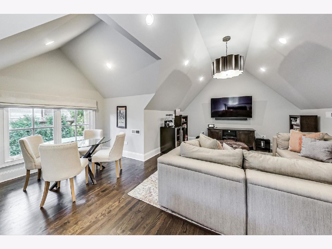
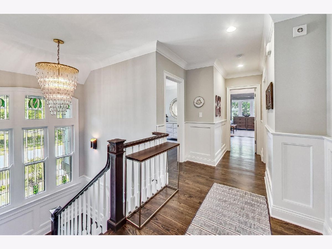
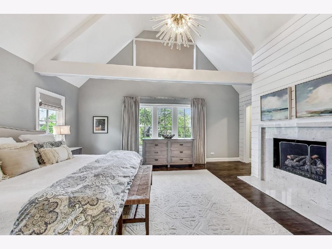
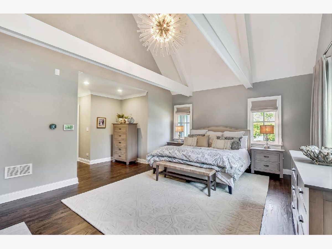
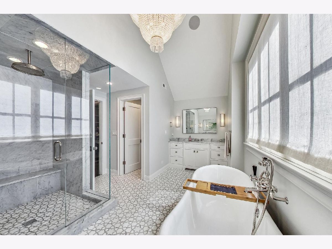
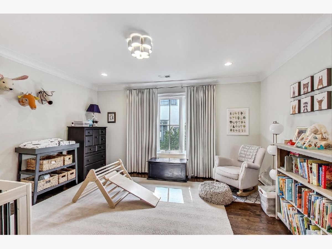
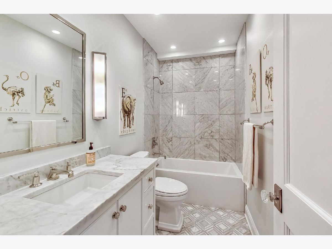
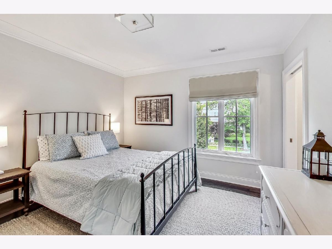
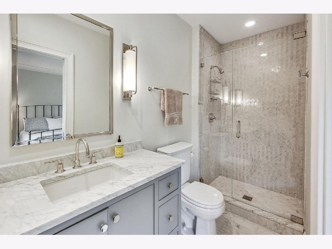
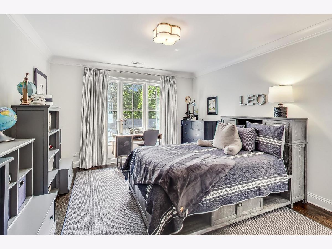
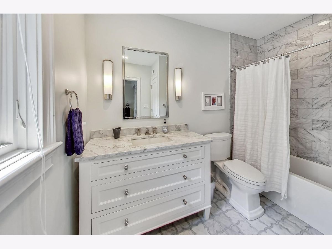
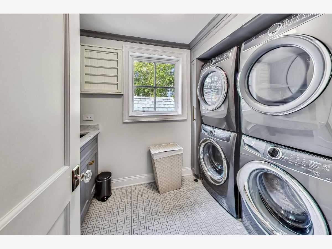
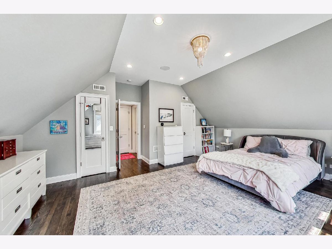
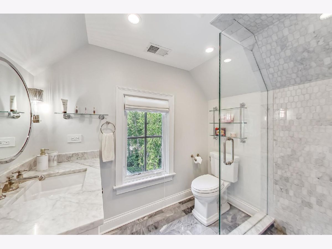
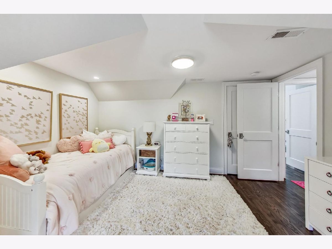
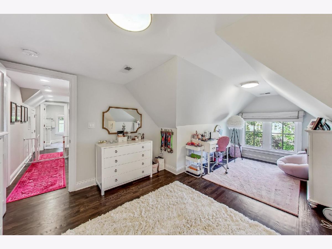
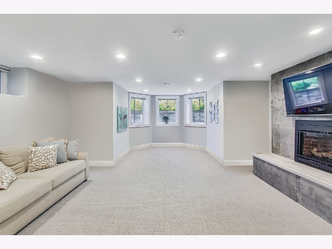
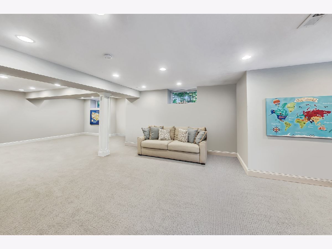
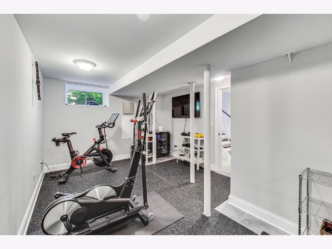
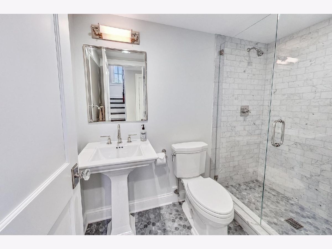
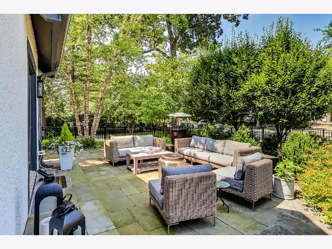
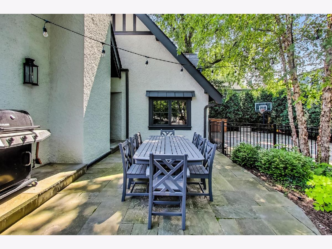
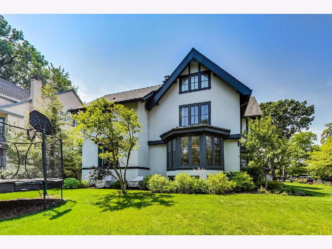
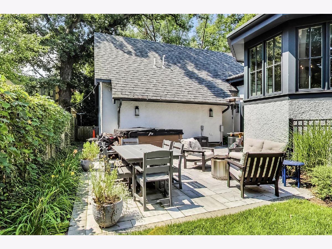
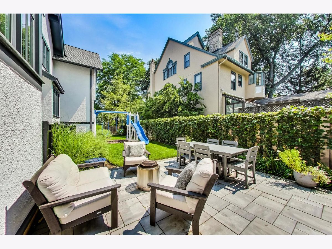
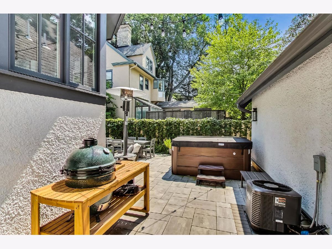
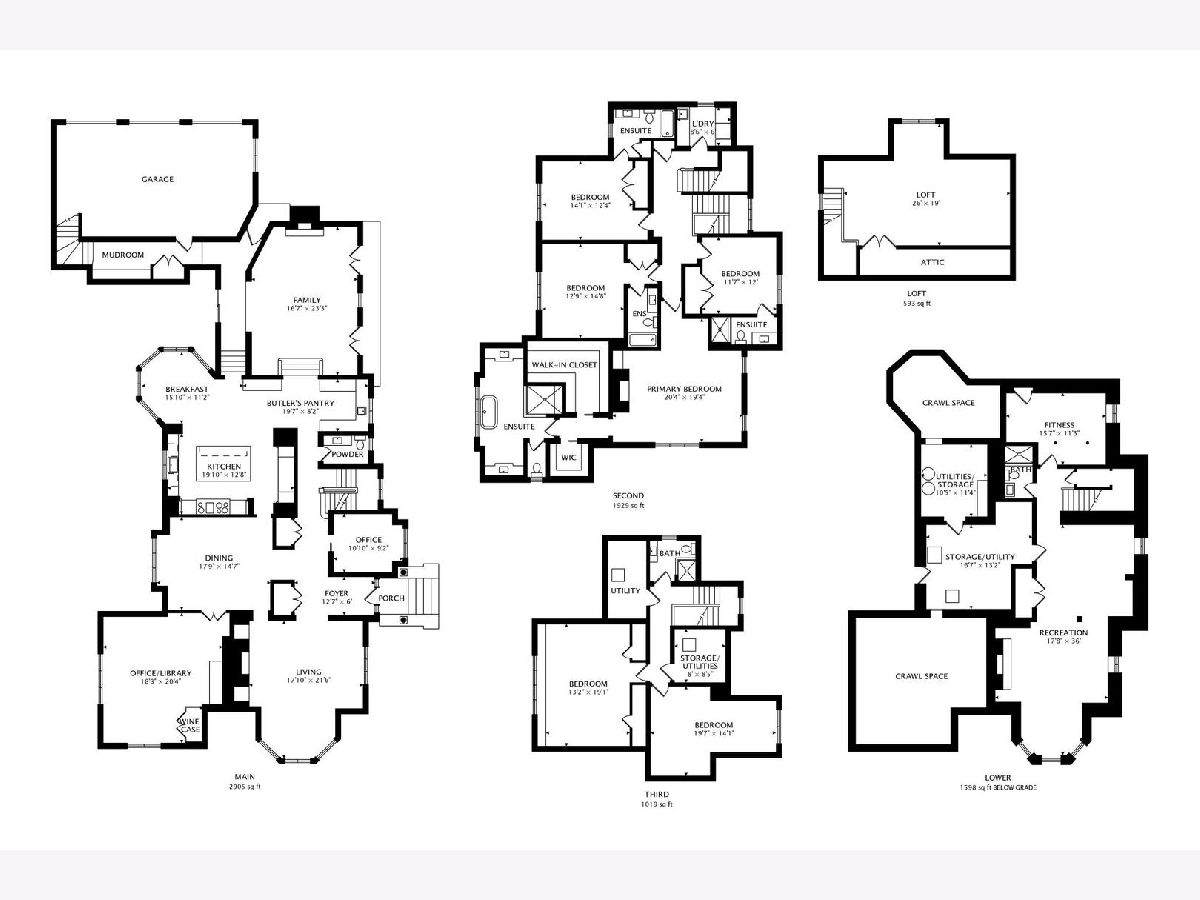
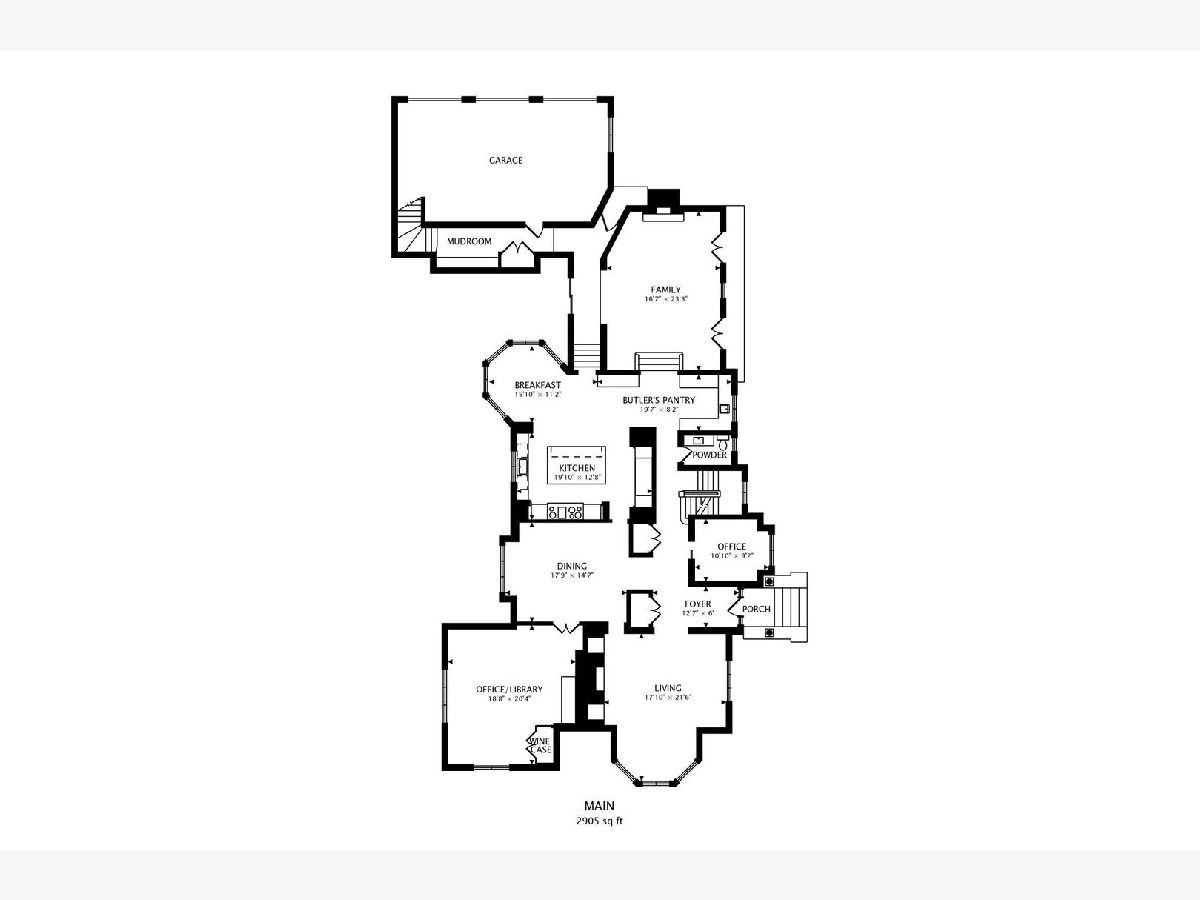
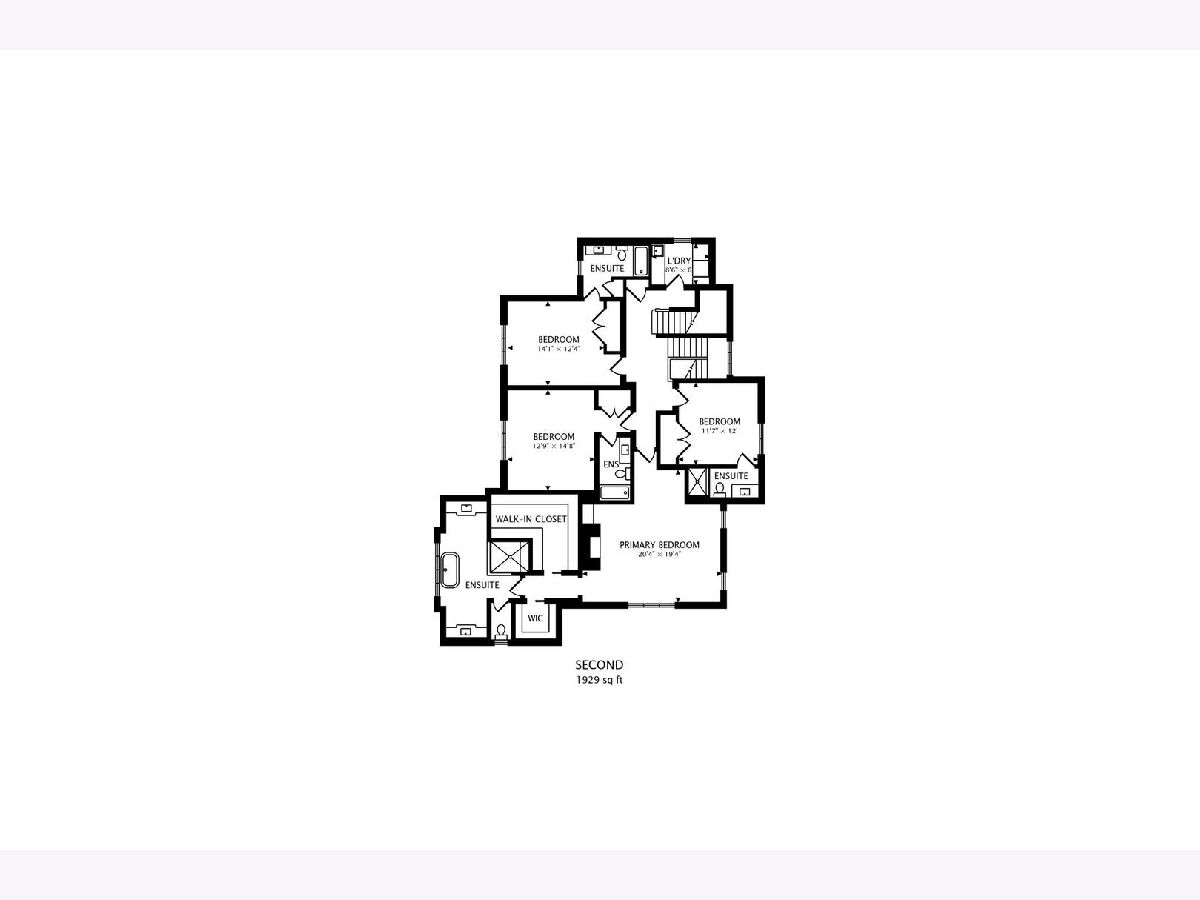
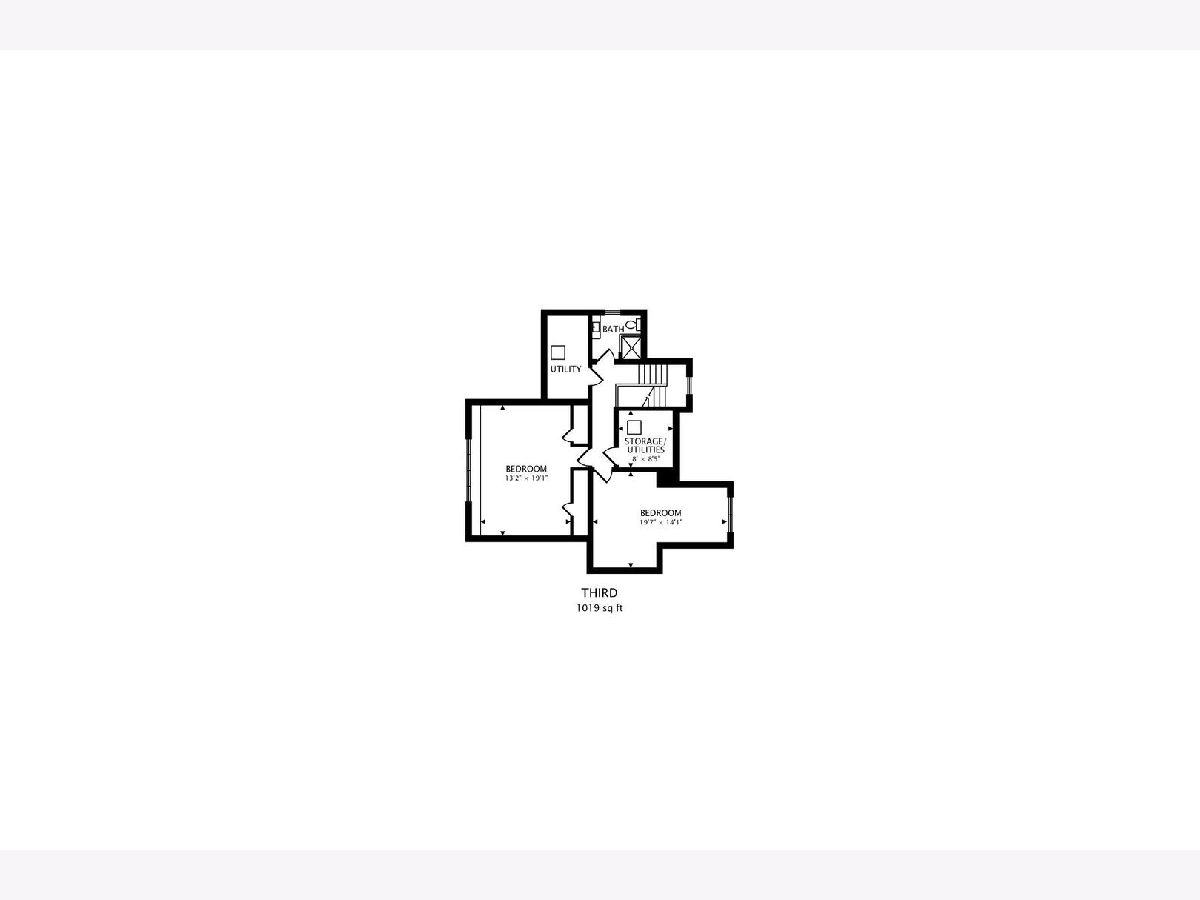
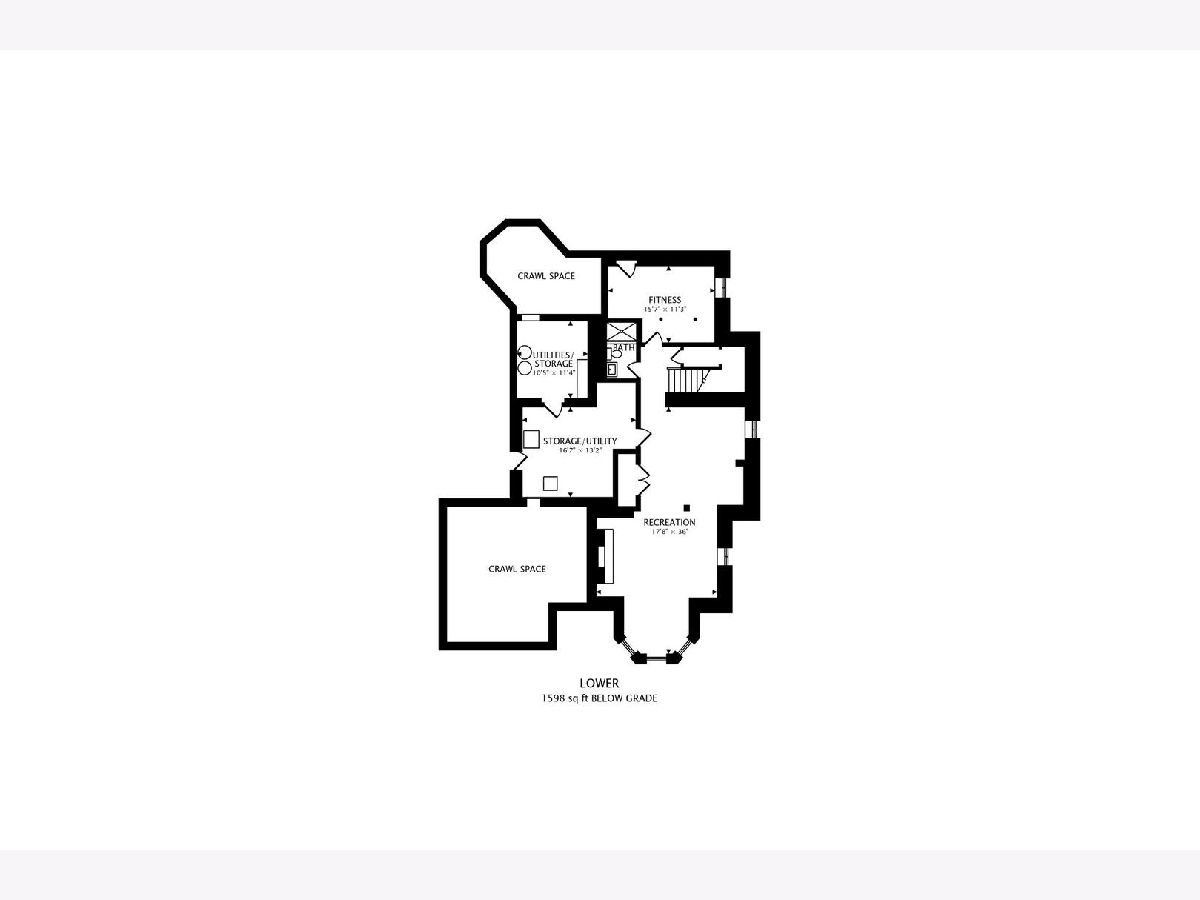
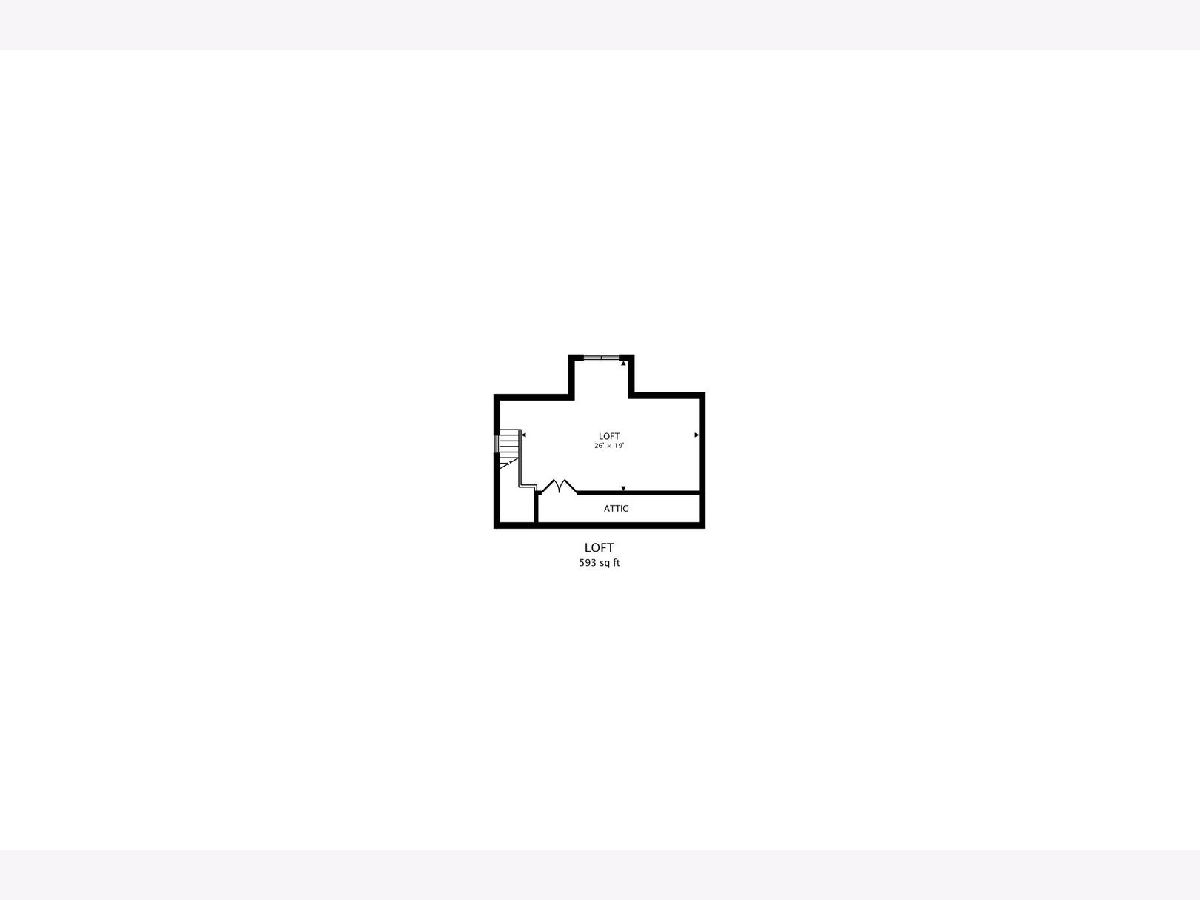
Room Specifics
Total Bedrooms: 6
Bedrooms Above Ground: 6
Bedrooms Below Ground: 0
Dimensions: —
Floor Type: —
Dimensions: —
Floor Type: —
Dimensions: —
Floor Type: —
Dimensions: —
Floor Type: —
Dimensions: —
Floor Type: —
Full Bathrooms: 7
Bathroom Amenities: Separate Shower,Steam Shower,Double Sink,Soaking Tub
Bathroom in Basement: 1
Rooms: —
Basement Description: Finished,Crawl,Exterior Access
Other Specifics
| 3 | |
| — | |
| Asphalt | |
| — | |
| — | |
| 100X175 | |
| — | |
| — | |
| — | |
| — | |
| Not in DB | |
| — | |
| — | |
| — | |
| — |
Tax History
| Year | Property Taxes |
|---|---|
| 2021 | $38,064 |
| 2024 | $35,439 |
Contact Agent
Nearby Similar Homes
Nearby Sold Comparables
Contact Agent
Listing Provided By
@properties Christie's International Real Estate







