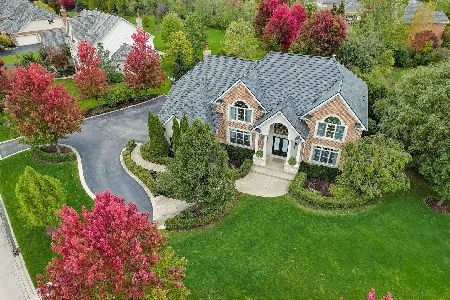350 Old Mill Road, Lincolnshire, Illinois 60069
$1,050,000
|
Sold
|
|
| Status: | Closed |
| Sqft: | 4,890 |
| Cost/Sqft: | $245 |
| Beds: | 5 |
| Baths: | 6 |
| Year Built: | 2007 |
| Property Taxes: | $30,616 |
| Days On Market: | 2909 |
| Lot Size: | 0,64 |
Description
Immerse yourself in this luxurious Custom built home nestled in the distinguished Old Mill Woods subdivision. Two-story foyer with elegant touches and Brazilian cherry hardwood flooring that flows throughout the entire home. Off the foyer are both the traditional living room and dining room with crown molding that continues from room to room. First floor bedroom offers full bathroom. Family room offers 2-story ceiling, natural sunlight, cozy fireplace and open concept views to the kitchen. Top of the line kitchen that has never been used featuring 42" Brazilian cherry cabinets, stainless steel Jenn-Air appliances, breakfast bar and eating area. Separate 2nd kitchenette allowing entertaining to be a breeze! Master suite featuring sitting area and ensuite with jetted tub, dual vanity, separate shower and walk-in closet. This home is equipped with a generator. Immaculately maintained home has all you need in amenities! Great location and in the award winning Adlai E Stevenson district!
Property Specifics
| Single Family | |
| — | |
| — | |
| 2007 | |
| Full | |
| — | |
| No | |
| 0.64 |
| Lake | |
| Old Mill Woods | |
| 250 / Annual | |
| Insurance | |
| Public | |
| Public Sewer | |
| 09879690 | |
| 15131050110000 |
Nearby Schools
| NAME: | DISTRICT: | DISTANCE: | |
|---|---|---|---|
|
Grade School
Laura B Sprague School |
103 | — | |
|
Middle School
Daniel Wright Junior High School |
103 | Not in DB | |
|
High School
Adlai E Stevenson High School |
125 | Not in DB | |
Property History
| DATE: | EVENT: | PRICE: | SOURCE: |
|---|---|---|---|
| 27 Apr, 2018 | Sold | $1,050,000 | MRED MLS |
| 14 Mar, 2018 | Under contract | $1,199,000 | MRED MLS |
| 9 Mar, 2018 | Listed for sale | $1,199,000 | MRED MLS |
Room Specifics
Total Bedrooms: 5
Bedrooms Above Ground: 5
Bedrooms Below Ground: 0
Dimensions: —
Floor Type: Hardwood
Dimensions: —
Floor Type: Hardwood
Dimensions: —
Floor Type: Hardwood
Dimensions: —
Floor Type: —
Full Bathrooms: 6
Bathroom Amenities: Whirlpool,Separate Shower,Steam Shower,Double Sink
Bathroom in Basement: 0
Rooms: Kitchen,Bedroom 5,Breakfast Room,Den,Foyer,Loft,Pantry
Basement Description: Unfinished
Other Specifics
| 3 | |
| Concrete Perimeter | |
| Asphalt | |
| Patio, Storms/Screens | |
| Landscaped | |
| 143X150X167X235 | |
| Unfinished | |
| Full | |
| Vaulted/Cathedral Ceilings, Hardwood Floors, First Floor Bedroom, First Floor Laundry, First Floor Full Bath | |
| Double Oven, Range, Microwave, Dishwasher, Refrigerator, Bar Fridge, Washer, Dryer, Disposal | |
| Not in DB | |
| Street Paved | |
| — | |
| — | |
| Wood Burning, Gas Starter |
Tax History
| Year | Property Taxes |
|---|---|
| 2018 | $30,616 |
Contact Agent
Nearby Similar Homes
Nearby Sold Comparables
Contact Agent
Listing Provided By
RE/MAX Top Performers









