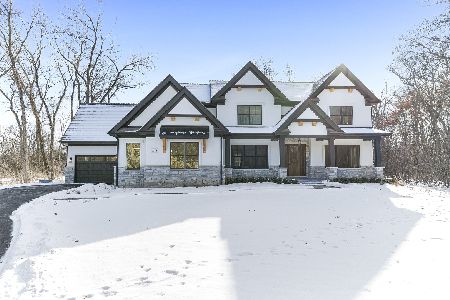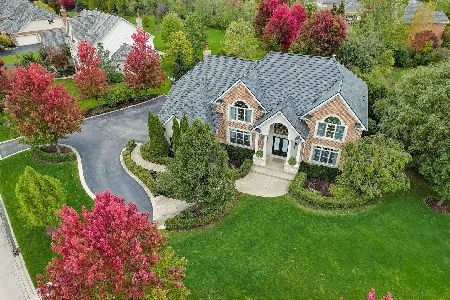407 Old Mill Circle, Lincolnshire, Illinois 60069
$1,047,000
|
Sold
|
|
| Status: | Closed |
| Sqft: | 4,660 |
| Cost/Sqft: | $234 |
| Beds: | 5 |
| Baths: | 5 |
| Year Built: | 2006 |
| Property Taxes: | $28,599 |
| Days On Market: | 3609 |
| Lot Size: | 0,00 |
Description
Power Priced for a fast sale! Newer fabulous brick & stone 4600 sq ft home with meticulous attention to detail. Dramatic 2-story foyer features dual staircase. Entertainment-sized dining rm. Huge chef's kitchen has granite, high-end Viking stainless steel appliances, over-sized island. Grand kitchen opens to spacious family rm w/ vaulted ceiling, skylights and fireplace. Perfect floor plan includes 1st floor bedroom/office and full bath. Hardwood floors throughout main floor. The 2nd floor features 4 bedrooms and 3 full baths. Luxurious master suite includes a spacious sitting room, Jacuzzi, separate shower & huge walk-in closet. Amazing finished basement is an entertainment paradise featuring a large rec room w/ wet bar, fabulous theater room w/ surround sound, exercise room w/ sauna, bedroom/playroom and full bath. Park-like yard has custom brick patio. 3-car attached garage. Upscale neighborhood features playground, award-winning Stevenson High School. Convenient to highway.
Property Specifics
| Single Family | |
| — | |
| Traditional | |
| 2006 | |
| Full | |
| — | |
| No | |
| — |
| Lake | |
| Old Mill Woods | |
| 0 / Not Applicable | |
| None | |
| Public | |
| Public Sewer | |
| 09189410 | |
| 15131050030000 |
Nearby Schools
| NAME: | DISTRICT: | DISTANCE: | |
|---|---|---|---|
|
Grade School
Laura B Sprague School |
103 | — | |
|
Middle School
Daniel Wright Junior High School |
103 | Not in DB | |
|
High School
Adlai E Stevenson High School |
125 | Not in DB | |
Property History
| DATE: | EVENT: | PRICE: | SOURCE: |
|---|---|---|---|
| 18 Jul, 2016 | Sold | $1,047,000 | MRED MLS |
| 9 Jun, 2016 | Under contract | $1,090,000 | MRED MLS |
| — | Last price change | $1,170,000 | MRED MLS |
| 8 Apr, 2016 | Listed for sale | $1,270,000 | MRED MLS |
Room Specifics
Total Bedrooms: 6
Bedrooms Above Ground: 5
Bedrooms Below Ground: 1
Dimensions: —
Floor Type: Carpet
Dimensions: —
Floor Type: Carpet
Dimensions: —
Floor Type: Carpet
Dimensions: —
Floor Type: —
Dimensions: —
Floor Type: —
Full Bathrooms: 5
Bathroom Amenities: Whirlpool,Separate Shower,Double Sink
Bathroom in Basement: 1
Rooms: Bedroom 5,Bedroom 6,Eating Area,Exercise Room,Foyer,Recreation Room,Sitting Room,Theatre Room,Walk In Closet
Basement Description: Finished
Other Specifics
| 3 | |
| Concrete Perimeter | |
| Asphalt | |
| Brick Paver Patio | |
| — | |
| 116X251X110X42X268 | |
| — | |
| Full | |
| Skylight(s), Sauna/Steam Room, Hardwood Floors, First Floor Bedroom, First Floor Laundry, First Floor Full Bath | |
| Double Oven, Microwave, Dishwasher, Refrigerator, Washer, Dryer, Disposal, Wine Refrigerator | |
| Not in DB | |
| Street Paved | |
| — | |
| — | |
| Gas Starter |
Tax History
| Year | Property Taxes |
|---|---|
| 2016 | $28,599 |
Contact Agent
Nearby Similar Homes
Nearby Sold Comparables
Contact Agent
Listing Provided By
Coldwell Banker Residential









