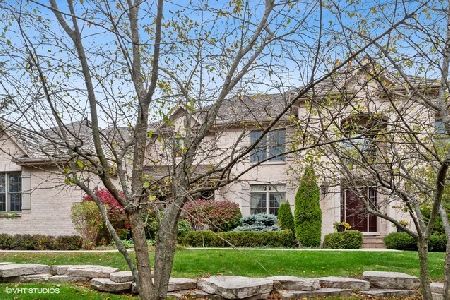425 Old Mill Circle, Lincolnshire, Illinois 60069
$1,335,000
|
Sold
|
|
| Status: | Closed |
| Sqft: | 4,804 |
| Cost/Sqft: | $263 |
| Beds: | 4 |
| Baths: | 7 |
| Year Built: | 2007 |
| Property Taxes: | $27,896 |
| Days On Market: | 1437 |
| Lot Size: | 0,69 |
Description
Prepare to be impressed by this stunning estate in Old Mill Woods situated on .69 acres lined with lush landscaping offering privacy in your very own backyard oasis! Gather around the firepit, bask in the peaceful ambiance all while sipping on your favorite drink. The brick paver walkway leads way into the front door where you are welcomed by a two-story foyer providing a grand entrance ideal for greeting guests as they arrive. Beautiful hardwood floors that extend throughout the main level. Flanked by a first-floor office/den - perfect for those working from home and a formal dining room. With the dining room opening to the kitchen, this will provide for ease of entertaining. Next, the captivating kitchen showcases granite counters, stone backsplash, a plethora of custom 42" cabinets with crowned uppers and soft close drawers, a large walk-in pantry (check out all that space to organize), quality stainless-steel appliances including a KitchenAid refrigerator, a KitchenAid double oven, KitchenAid warming drawer, Bosch dishwasher, and a KitchenAid 6 burner cooktop. Envision yourself cooking holiday meals, rolling out some cookie dough, or just grabbing a quick bite at the large island with breakfast bar seating. Drink your morning coffee inside in the sun-filled breakfast area or step out to the Unilock patio to get some fresh air. Head back inside to the family room accented by soaring ceilings and a wood-burning fireplace that provides an intimate setting; cozy up around the fire with a loved one while catching up on your favorite show. A first-floor game room with a wet bar, 2 half baths, and a laundry/mudroom add to the expansive footprint of this home and complete the main level. The entertainer in your life is sure to fall in love with this layout, there are so many spaces ideal for hosting family and friends. Ready to unwind for the night? Head upstairs where you are sure to find the perfect space for everyone to call their own. Through the French doors is the main bedroom featuring a trayed ceiling, a large his & her walk-in closet (check out that shelving and organization), and a spa-like bath with a whirlpool tub, a dual sink vanity, and a separate shower. Completing the second level are three additional bedroom suites two with walk-in closets. That's not all! The finished basement offers a great in-law arrangement or just added living space, with the 5th bedroom, a full bath, an exercise room, and a large rec room with a second wet bar with a microwave and refrigerator. Whether you are hosting a dinner party, family movie night, or backyard BBQ around the firepit this home has it all! 3 car attached garage (new doors and motors 2019)! Award-winning school district. Close to shopping, restaurants, and more! Come call this one home!
Property Specifics
| Single Family | |
| — | |
| — | |
| 2007 | |
| — | |
| — | |
| No | |
| 0.69 |
| Lake | |
| — | |
| 350 / Annual | |
| — | |
| — | |
| — | |
| 11358647 | |
| 15131050100000 |
Nearby Schools
| NAME: | DISTRICT: | DISTANCE: | |
|---|---|---|---|
|
Grade School
Laura B Sprague School |
103 | — | |
|
Middle School
Daniel Wright Junior High School |
103 | Not in DB | |
|
High School
Adlai E Stevenson High School |
125 | Not in DB | |
Property History
| DATE: | EVENT: | PRICE: | SOURCE: |
|---|---|---|---|
| 10 Jun, 2022 | Sold | $1,335,000 | MRED MLS |
| 6 Apr, 2022 | Under contract | $1,265,000 | MRED MLS |
| 20 Mar, 2022 | Listed for sale | $1,265,000 | MRED MLS |
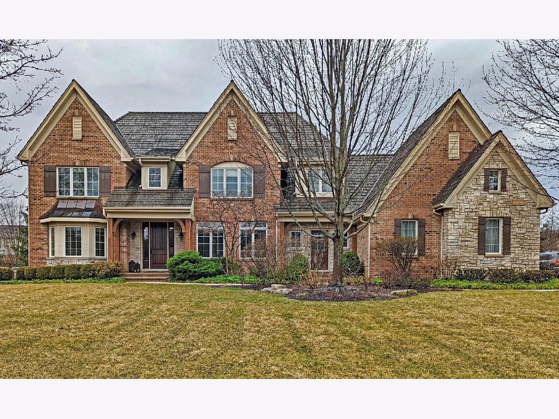
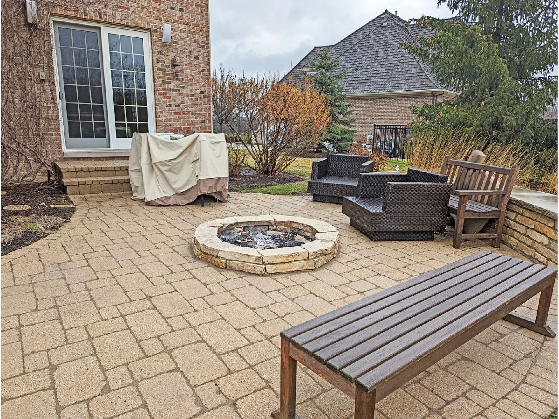
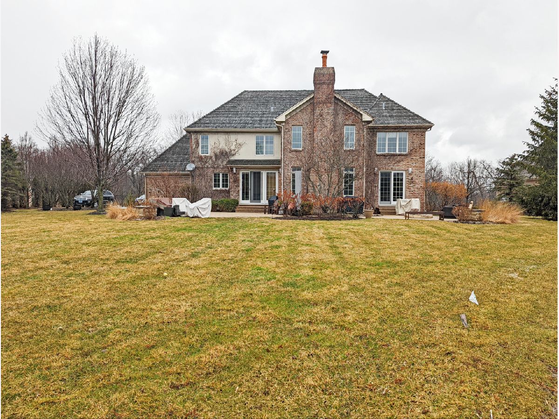
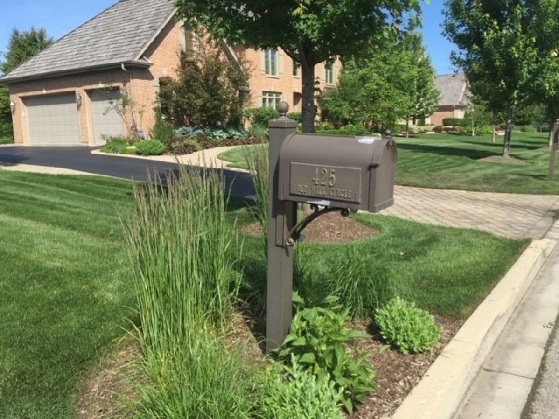
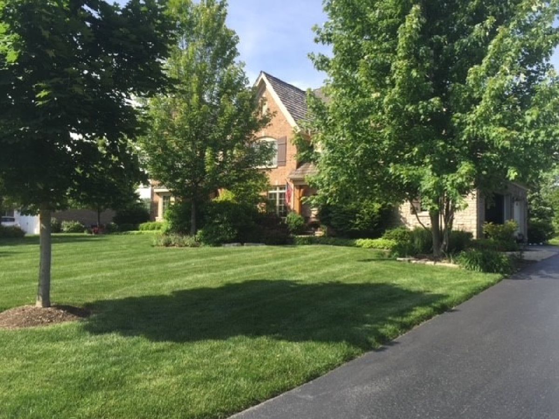
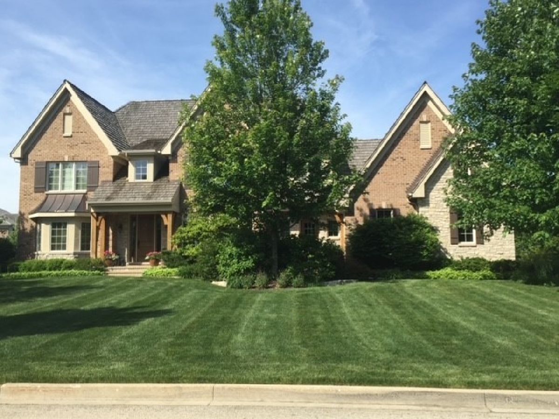
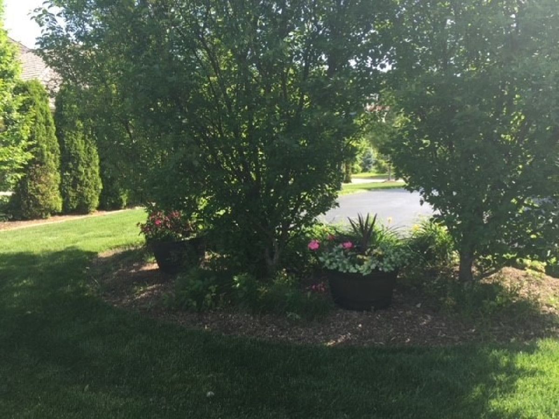
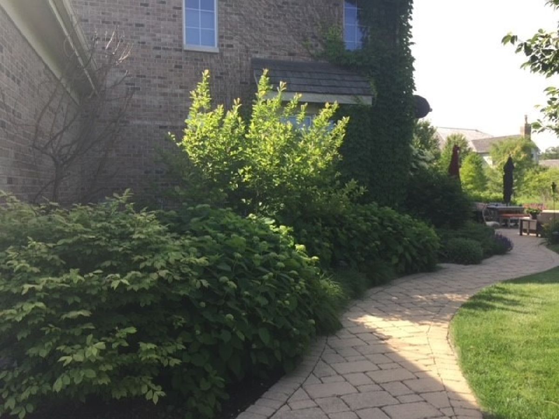
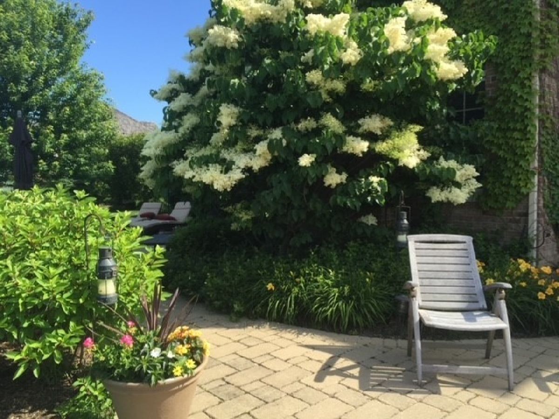
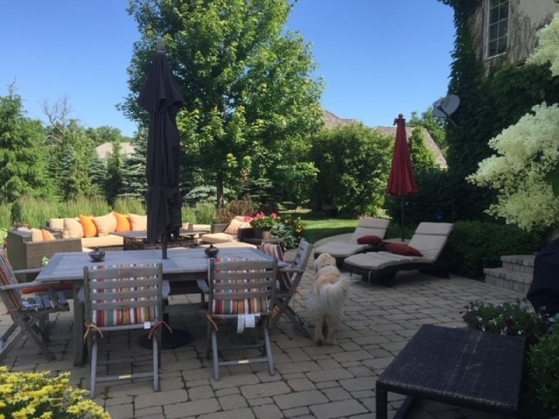
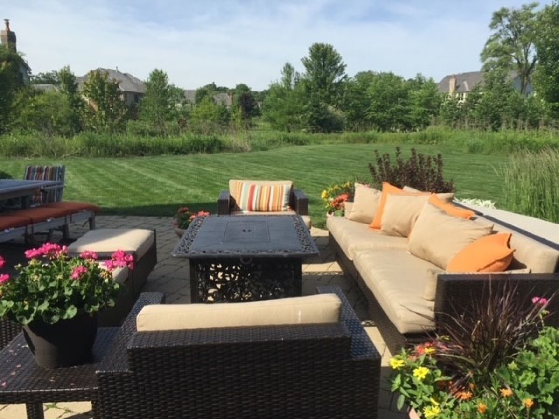
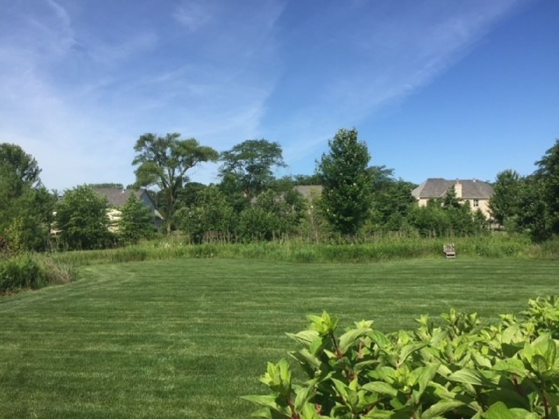
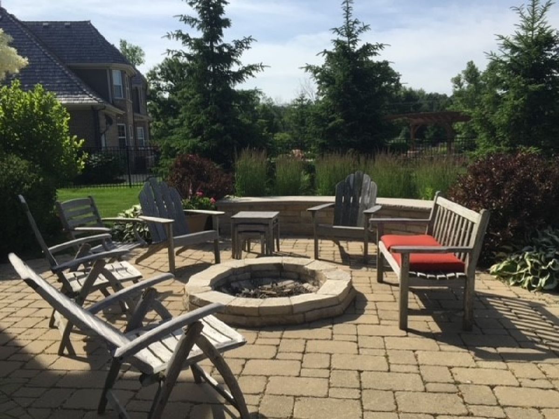
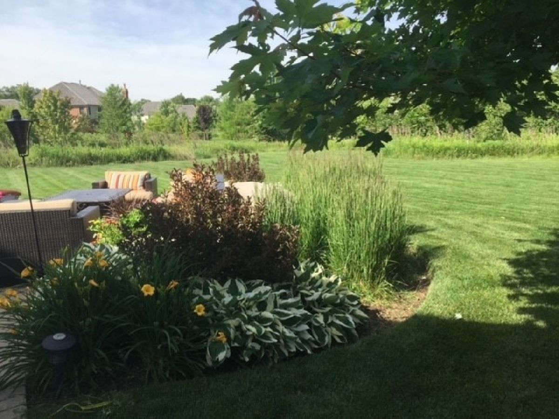
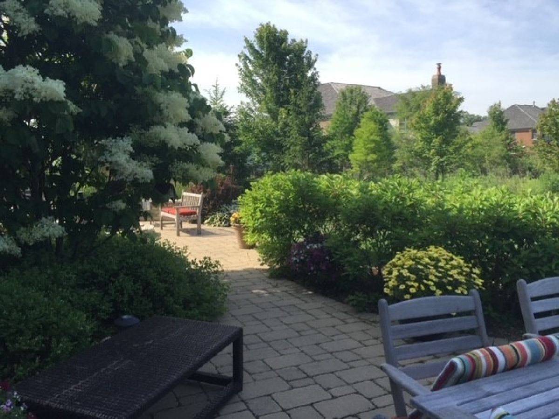
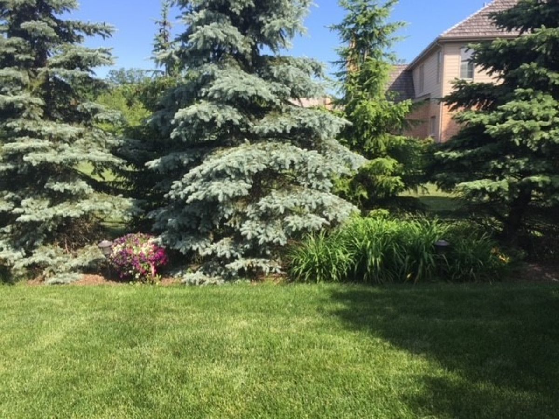
Room Specifics
Total Bedrooms: 5
Bedrooms Above Ground: 4
Bedrooms Below Ground: 1
Dimensions: —
Floor Type: —
Dimensions: —
Floor Type: —
Dimensions: —
Floor Type: —
Dimensions: —
Floor Type: —
Full Bathrooms: 7
Bathroom Amenities: Whirlpool,Separate Shower,Double Sink
Bathroom in Basement: 1
Rooms: —
Basement Description: Finished,Rec/Family Area,Sleeping Area,Storage Space
Other Specifics
| 3 | |
| — | |
| — | |
| — | |
| — | |
| 43X69X209X152X6X233 | |
| — | |
| — | |
| — | |
| — | |
| Not in DB | |
| — | |
| — | |
| — | |
| — |
Tax History
| Year | Property Taxes |
|---|---|
| 2022 | $27,896 |
Contact Agent
Nearby Sold Comparables
Contact Agent
Listing Provided By
RE/MAX Suburban



