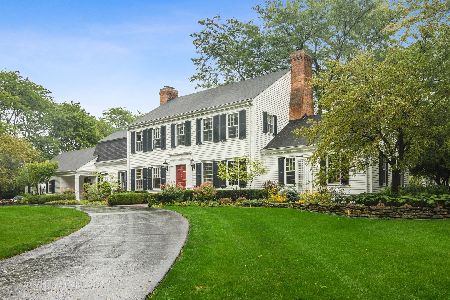350 Plymouth Drive, Inverness, Illinois 60067
$975,000
|
Sold
|
|
| Status: | Closed |
| Sqft: | 5,540 |
| Cost/Sqft: | $198 |
| Beds: | 5 |
| Baths: | 6 |
| Year Built: | 1984 |
| Property Taxes: | $22,874 |
| Days On Market: | 3944 |
| Lot Size: | 1,01 |
Description
Wonderful curb appeal and pride of ownership reflected both inside & out of this spectacular McIntosh center entry colonial! Desirable interior cul-de-sac location & fantastic prof. landscaped property. 5bedrms, 5 full baths, 4frplc's, 3-car gar, spacious island kit open to Lg fam rm w/vaulted ceiling, in-law suite w/private access, beautifully finished lower level, Lg 3-season rm overlooking picturesque backyard.
Property Specifics
| Single Family | |
| — | |
| Colonial | |
| 1984 | |
| Full | |
| — | |
| No | |
| 1.01 |
| Cook | |
| Mcintosh | |
| 0 / Not Applicable | |
| None | |
| Private Well | |
| Septic-Private | |
| 08896802 | |
| 02202070030000 |
Nearby Schools
| NAME: | DISTRICT: | DISTANCE: | |
|---|---|---|---|
|
Grade School
Marion Jordan Elementary School |
15 | — | |
|
Middle School
Walter R Sundling Junior High Sc |
15 | Not in DB | |
|
High School
Wm Fremd High School |
211 | Not in DB | |
Property History
| DATE: | EVENT: | PRICE: | SOURCE: |
|---|---|---|---|
| 12 Aug, 2015 | Sold | $975,000 | MRED MLS |
| 29 Jun, 2015 | Under contract | $1,095,000 | MRED MLS |
| — | Last price change | $1,295,000 | MRED MLS |
| 20 Apr, 2015 | Listed for sale | $1,295,000 | MRED MLS |
| 1 Aug, 2019 | Sold | $985,000 | MRED MLS |
| 16 Jun, 2019 | Under contract | $1,099,000 | MRED MLS |
| — | Last price change | $1,109,000 | MRED MLS |
| 11 Feb, 2019 | Listed for sale | $1,149,000 | MRED MLS |
Room Specifics
Total Bedrooms: 5
Bedrooms Above Ground: 5
Bedrooms Below Ground: 0
Dimensions: —
Floor Type: Carpet
Dimensions: —
Floor Type: Carpet
Dimensions: —
Floor Type: Carpet
Dimensions: —
Floor Type: —
Full Bathrooms: 6
Bathroom Amenities: Whirlpool,Separate Shower,Double Sink
Bathroom in Basement: 1
Rooms: Bedroom 5,Exercise Room,Foyer,Game Room,Loft,Recreation Room,Suite,Sun Room,Workshop
Basement Description: Finished
Other Specifics
| 3 | |
| Concrete Perimeter | |
| Asphalt,Circular | |
| Patio, Hot Tub | |
| Cul-De-Sac | |
| 217X248X214X159 | |
| Finished,Full,Interior Stair | |
| Full | |
| Vaulted/Cathedral Ceilings, Bar-Wet, Hardwood Floors, In-Law Arrangement | |
| Range, Microwave, Dishwasher, High End Refrigerator, Bar Fridge, Washer, Dryer | |
| Not in DB | |
| — | |
| — | |
| — | |
| Wood Burning, Gas Log, Gas Starter |
Tax History
| Year | Property Taxes |
|---|---|
| 2015 | $22,874 |
| 2019 | $26,188 |
Contact Agent
Nearby Similar Homes
Nearby Sold Comparables
Contact Agent
Listing Provided By
Century 21 Affiliated







