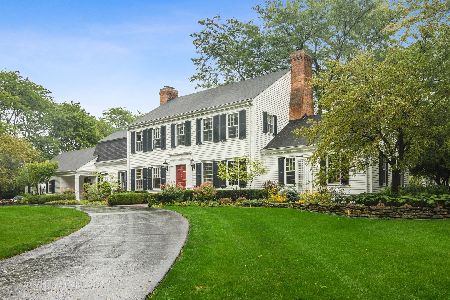1629 Appleby Road, Inverness, Illinois 60067
$660,000
|
Sold
|
|
| Status: | Closed |
| Sqft: | 4,000 |
| Cost/Sqft: | $175 |
| Beds: | 4 |
| Baths: | 4 |
| Year Built: | 1969 |
| Property Taxes: | $12,809 |
| Days On Market: | 2848 |
| Lot Size: | 1,01 |
Description
Cape Cod Colonial situated in the heart of McIntosh of Inverness. Enter & notice beautiful wood floors thruout home. Extensive crown molding & millwork on 1st floor contributes to its charming character. 1st floor study is flexible space & could be 5th bedroom as it has a closet. Living room has beautiful windows overlooking the large & private back yard & an updated wood burning FP. Wainscoting in the dining room is in keeping w/traditional center entrance colonial. The 2017 remodeled kitchen is open to the family room w/wood burning FP. White cabs topped with white quartz, stainless steel appliances, & wine bar w/fridge below & glass doors above. Early morning sun drenches family room thru bay window. Master bathroom completed Jan '18 & is model perfect. Finished basement w/wet bar, rec rm, full bath & work/craft room. Outdoor paver patio. Full floored attic ideal for storage or addl bedroom. Updated sewer & plumbing. Truly move in ready. Marion Jordan & Fremd HS.
Property Specifics
| Single Family | |
| — | |
| Colonial | |
| 1969 | |
| Full | |
| CUSTOM | |
| No | |
| 1.01 |
| Cook | |
| Mcintosh | |
| 0 / Not Applicable | |
| None | |
| Private Well | |
| Septic-Private | |
| 09904618 | |
| 02202070050000 |
Nearby Schools
| NAME: | DISTRICT: | DISTANCE: | |
|---|---|---|---|
|
Grade School
Marion Jordan Elementary School |
15 | — | |
|
Middle School
Walter R Sundling Junior High Sc |
15 | Not in DB | |
|
High School
Wm Fremd High School |
211 | Not in DB | |
Property History
| DATE: | EVENT: | PRICE: | SOURCE: |
|---|---|---|---|
| 18 Jun, 2018 | Sold | $660,000 | MRED MLS |
| 17 Apr, 2018 | Under contract | $699,000 | MRED MLS |
| 4 Apr, 2018 | Listed for sale | $699,000 | MRED MLS |
Room Specifics
Total Bedrooms: 4
Bedrooms Above Ground: 4
Bedrooms Below Ground: 0
Dimensions: —
Floor Type: Hardwood
Dimensions: —
Floor Type: Hardwood
Dimensions: —
Floor Type: Hardwood
Full Bathrooms: 4
Bathroom Amenities: Double Sink
Bathroom in Basement: 0
Rooms: Office,Recreation Room,Workshop
Basement Description: Finished
Other Specifics
| 2.5 | |
| Concrete Perimeter | |
| Asphalt | |
| Brick Paver Patio, Storms/Screens | |
| — | |
| 1 ACRE | |
| Unfinished | |
| Full | |
| Bar-Wet, Hardwood Floors, First Floor Bedroom, First Floor Laundry | |
| Range, Microwave, Dishwasher, Refrigerator, Washer, Dryer, Disposal | |
| Not in DB | |
| — | |
| — | |
| — | |
| Wood Burning |
Tax History
| Year | Property Taxes |
|---|---|
| 2018 | $12,809 |
Contact Agent
Nearby Similar Homes
Nearby Sold Comparables
Contact Agent
Listing Provided By
Baird & Warner







