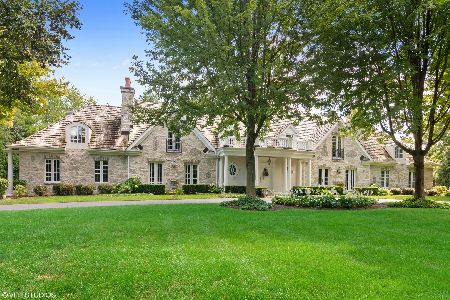1667 Appleby Road, Inverness, Illinois 60067
$655,000
|
Sold
|
|
| Status: | Closed |
| Sqft: | 3,505 |
| Cost/Sqft: | $193 |
| Beds: | 5 |
| Baths: | 5 |
| Year Built: | 1967 |
| Property Taxes: | $14,490 |
| Days On Market: | 1953 |
| Lot Size: | 1,36 |
Description
Stunning Robert Parker Coffin home in McIntosh of Inverness. This updated Williamsburg looks like it came straight from the East Coast. Everything has been updated including the Abruzzo kitchen with coffee bar, Wolf Range, SubZero refrigerator, high end cabinetry and granite countertops. The living room features a beautiful fireplace, floor to ceiling windows and French door leading to 1.36 acres of professionally landscaped grounds. Polished wood floors grace the first floor main living area including living room, dining room, kitchen, office and family room. The family room has a 2nd fireplace, and a door leading to the fabulous screened porch and brick patio. The huge laundry/mud room features cabinets galore and utility sink, with an adjacent powder room. This custom home offers a first floor owner's suite with 2 large closets and built-ins and a luxury heated floor bathroom with two sinks, separate shower and large soaking tub. Don't forget the wonderful home office so necessary in today's work world. Upstairs there are 4 large bedrooms and two remodeled bathrooms; one being a Jack and Jill bath. Extra walk-in storage is available upstairs as well. The basement is finished with a rec room, eating/game table area, bathroom and plenty of storage. This property has stunning water views of the pond, professional gardens maintained by a water irrigation system and up-lighting on the magnificent, mature trees. There is also plenty of room for a pool. Fremd High School, Marion Jordan Elementary, close to highway and train.
Property Specifics
| Single Family | |
| — | |
| Colonial | |
| 1967 | |
| Full | |
| CUSTOM | |
| No | |
| 1.36 |
| Cook | |
| Mcintosh | |
| — / Not Applicable | |
| None | |
| Private Well | |
| Septic-Private | |
| 10851471 | |
| 02202070060000 |
Nearby Schools
| NAME: | DISTRICT: | DISTANCE: | |
|---|---|---|---|
|
Grade School
Marion Jordan Elementary School |
15 | — | |
|
Middle School
Walter R Sundling Junior High Sc |
15 | Not in DB | |
|
High School
Wm Fremd High School |
211 | Not in DB | |
Property History
| DATE: | EVENT: | PRICE: | SOURCE: |
|---|---|---|---|
| 31 Mar, 2021 | Sold | $655,000 | MRED MLS |
| 15 Sep, 2020 | Under contract | $675,000 | MRED MLS |
| 14 Sep, 2020 | Listed for sale | $675,000 | MRED MLS |
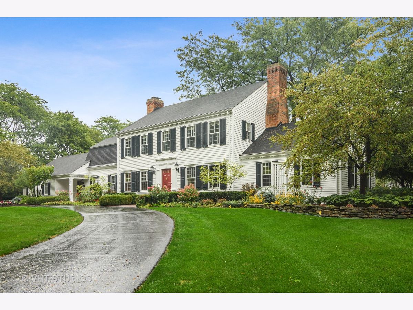
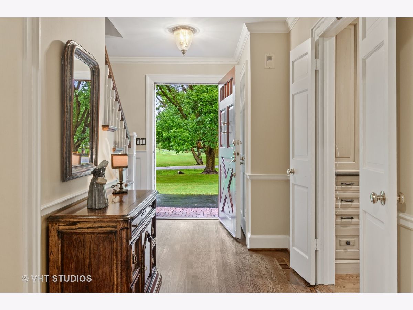
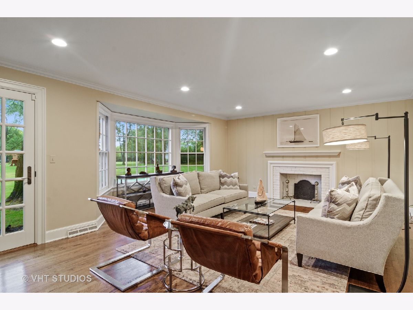
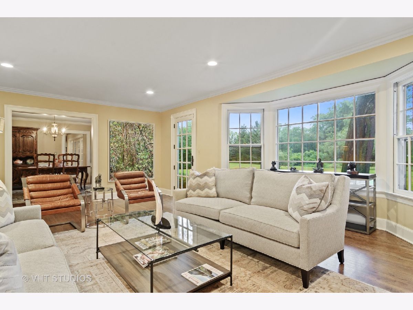
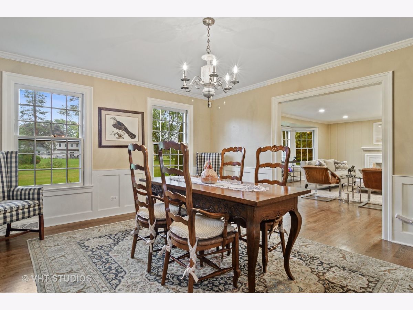
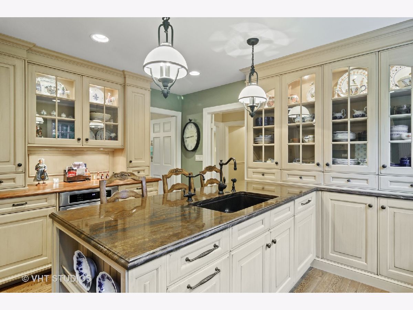
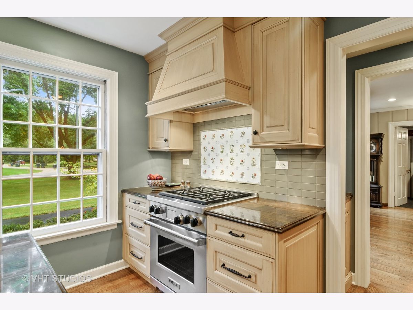
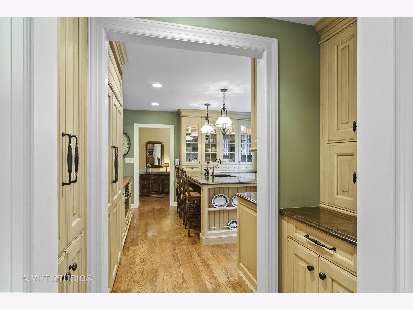
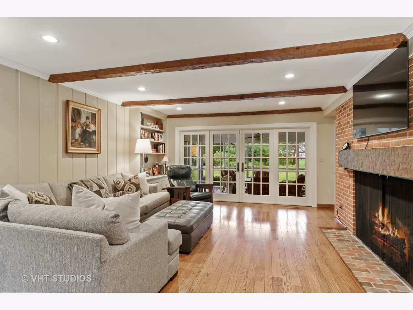
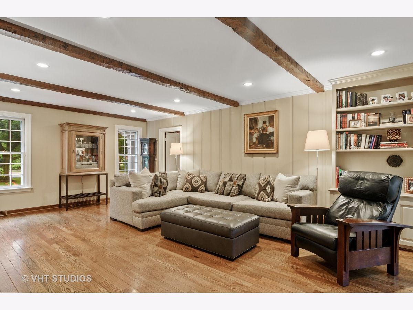
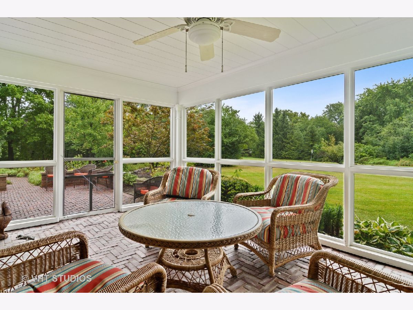
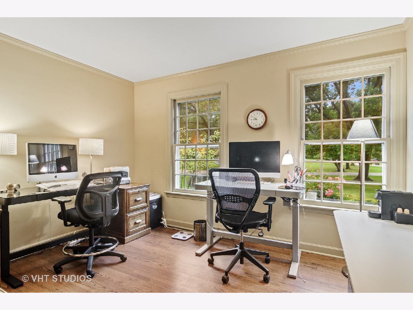
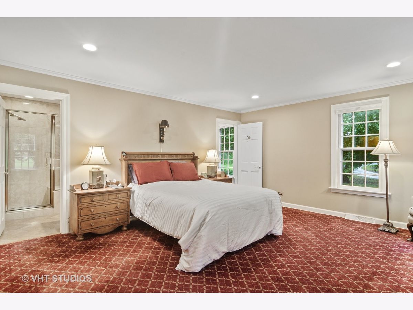
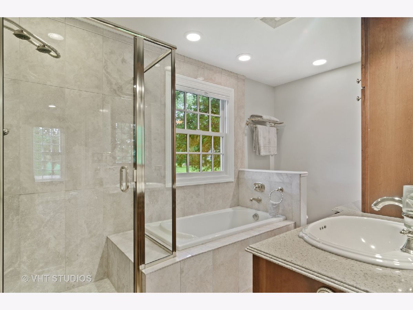
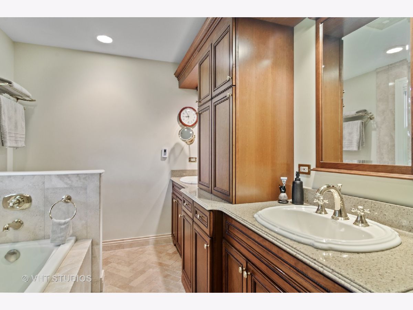
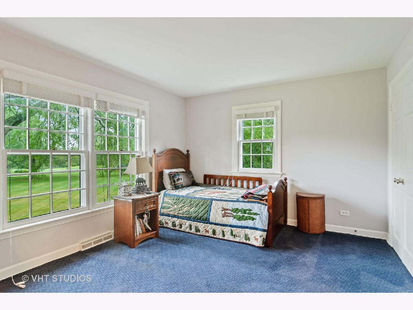
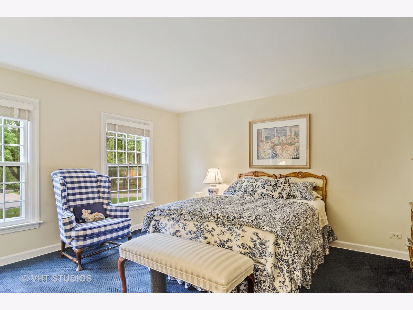
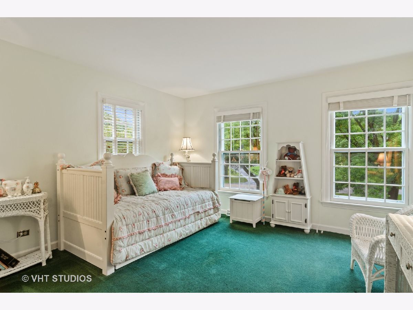
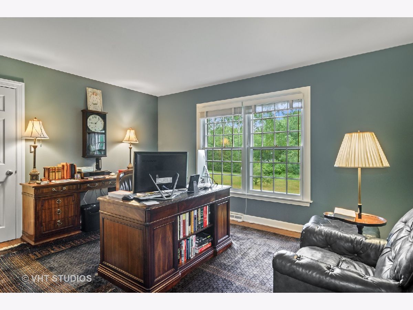
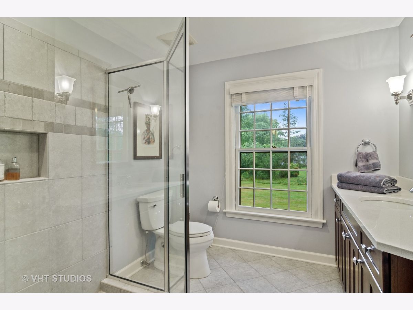
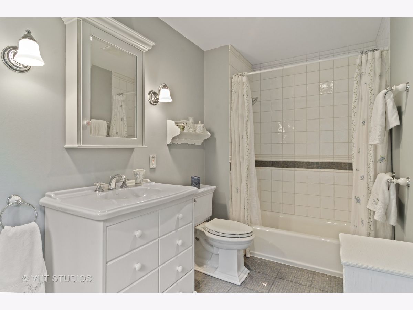
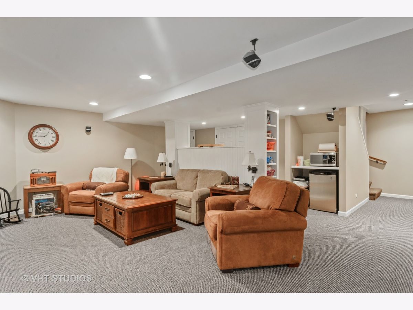
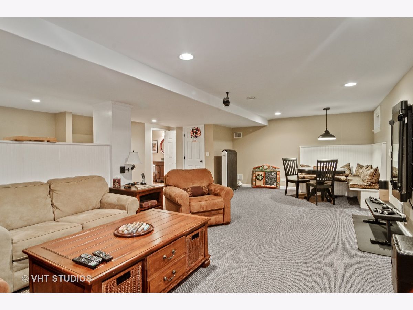
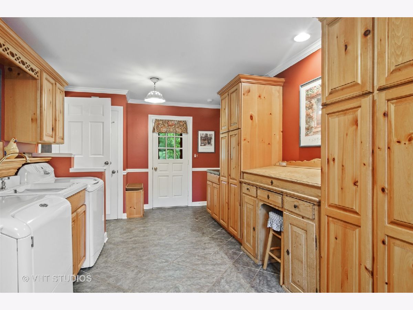
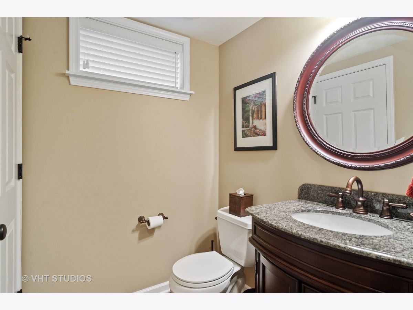
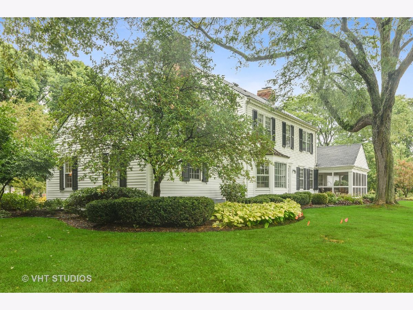
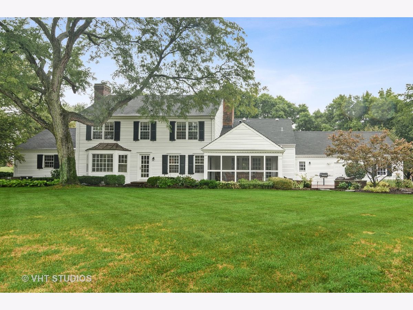
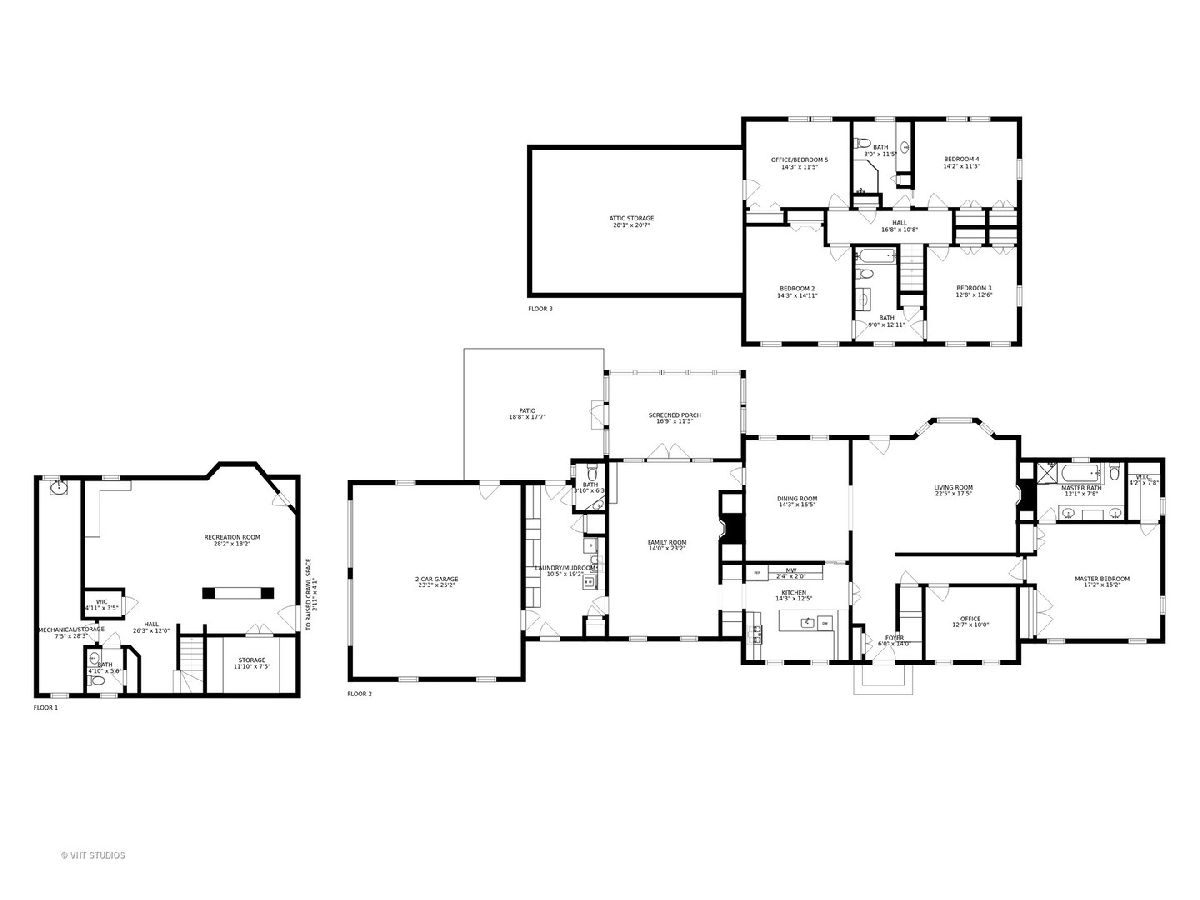
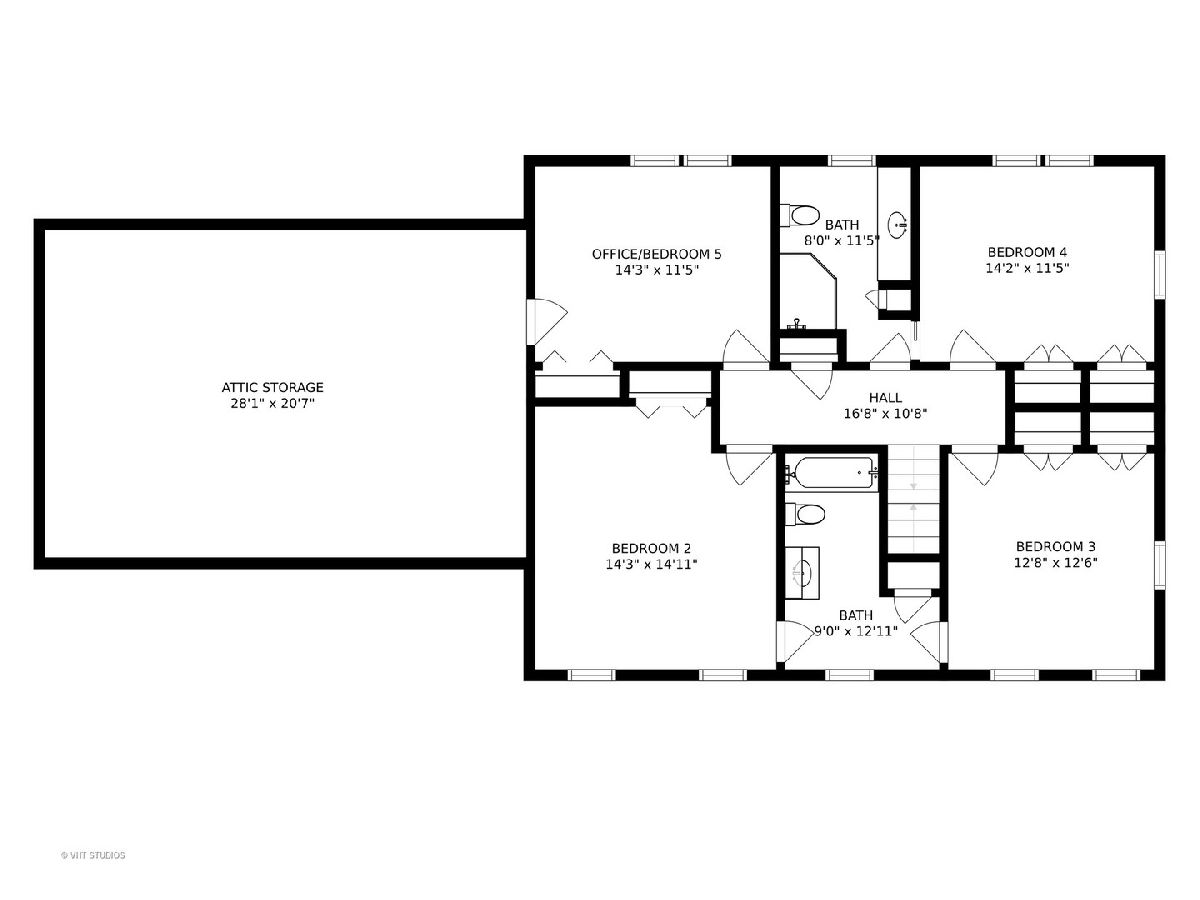
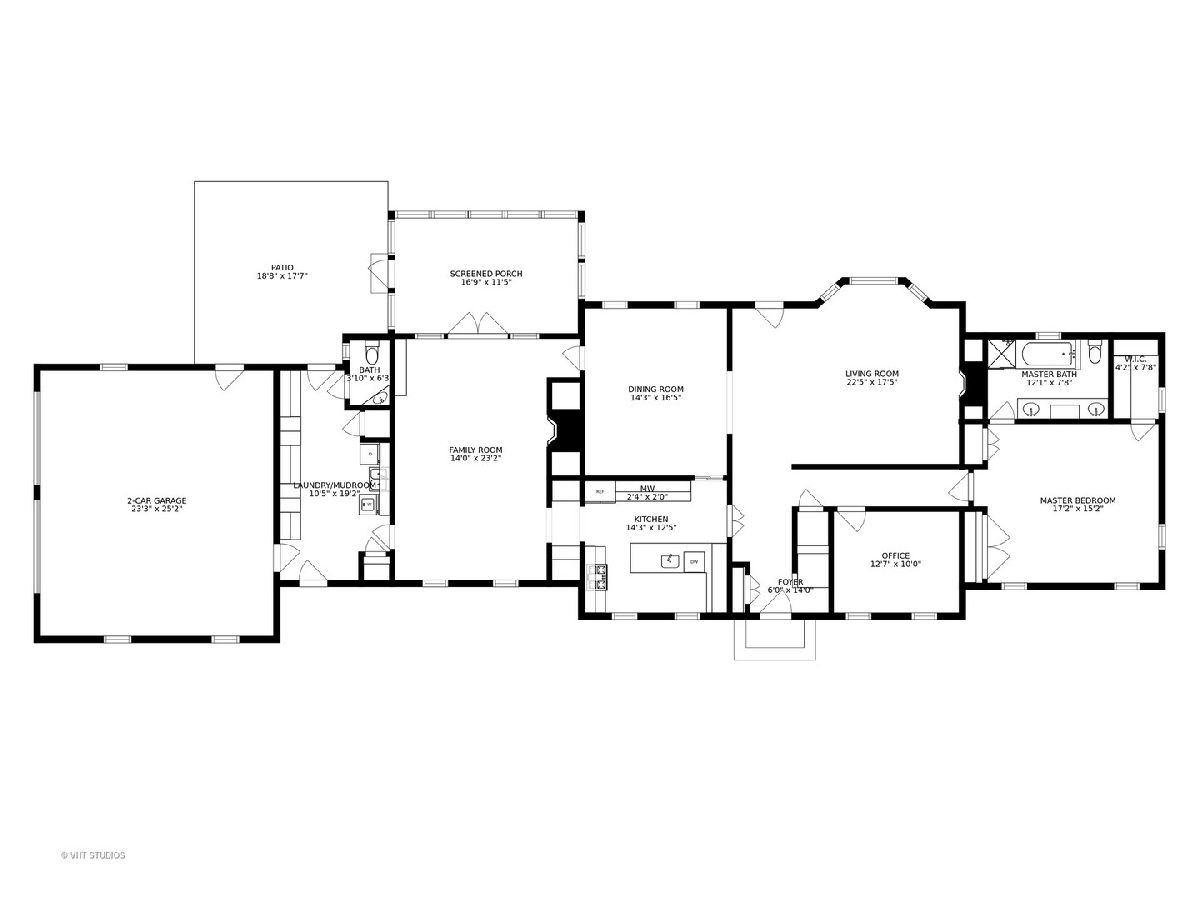
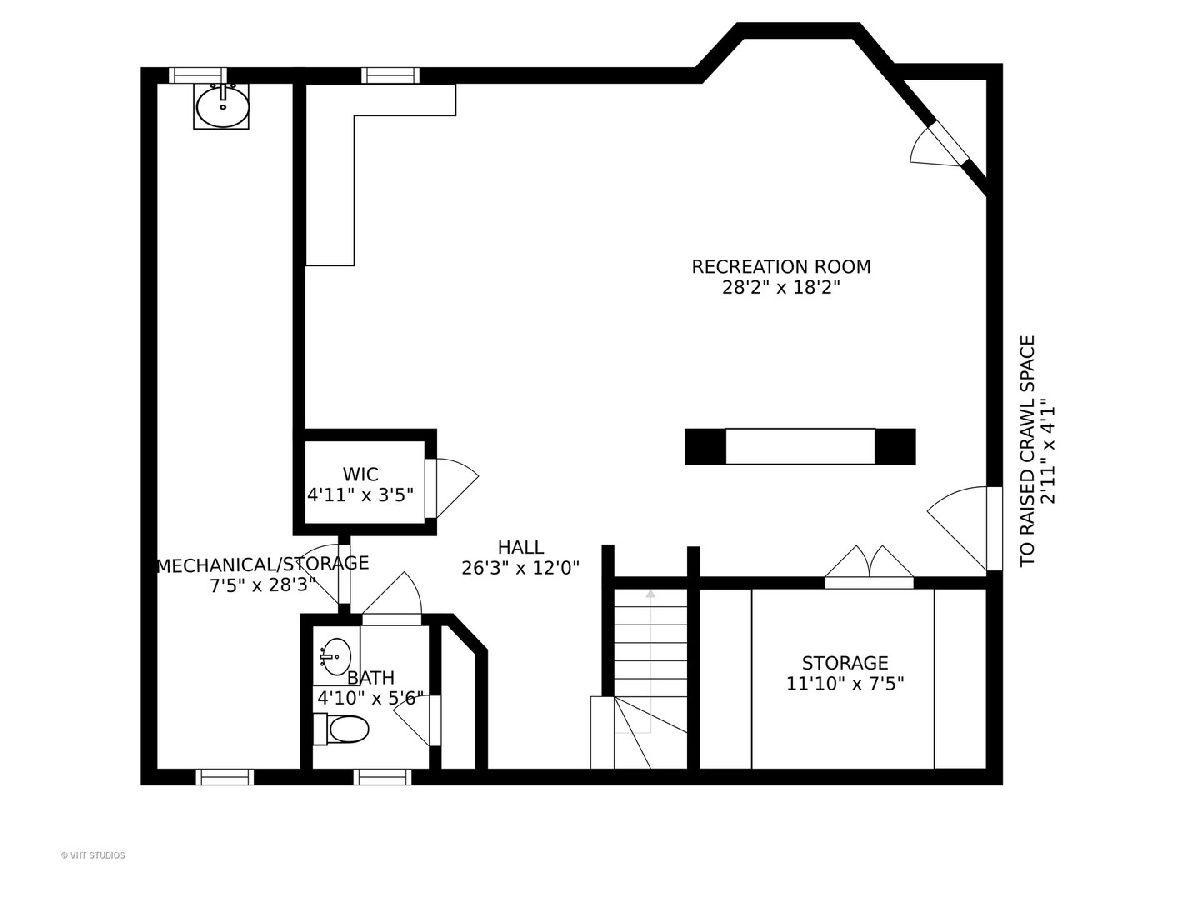
Room Specifics
Total Bedrooms: 5
Bedrooms Above Ground: 5
Bedrooms Below Ground: 0
Dimensions: —
Floor Type: Carpet
Dimensions: —
Floor Type: Carpet
Dimensions: —
Floor Type: Carpet
Dimensions: —
Floor Type: —
Full Bathrooms: 5
Bathroom Amenities: Separate Shower,Double Sink,Garden Tub
Bathroom in Basement: 1
Rooms: Bedroom 5,Office,Recreation Room,Walk In Closet,Enclosed Porch
Basement Description: Finished,Crawl
Other Specifics
| 2 | |
| Concrete Perimeter | |
| Asphalt,Circular | |
| Brick Paver Patio, Storms/Screens, Outdoor Grill | |
| Corner Lot,Irregular Lot,Landscaped | |
| 214 X 278 X 15 X 54 X 110 | |
| Finished,Interior Stair | |
| Full | |
| Hardwood Floors, First Floor Bedroom, First Floor Laundry, First Floor Full Bath | |
| Range, Microwave, Dishwasher, Refrigerator, Washer, Dryer, Water Softener Owned, Gas Cooktop | |
| Not in DB | |
| Street Paved | |
| — | |
| — | |
| Attached Fireplace Doors/Screen, Gas Log, Gas Starter |
Tax History
| Year | Property Taxes |
|---|---|
| 2021 | $14,490 |
Contact Agent
Nearby Similar Homes
Nearby Sold Comparables
Contact Agent
Listing Provided By
Baird & Warner





