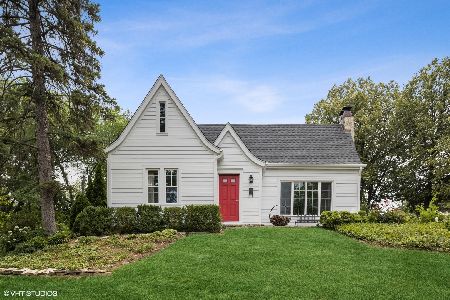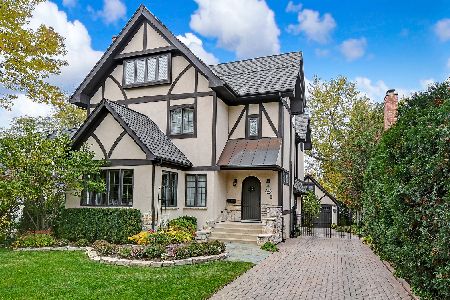350 Ridge Avenue, Clarendon Hills, Illinois 60514
$1,419,900
|
Sold
|
|
| Status: | Closed |
| Sqft: | 4,275 |
| Cost/Sqft: | $327 |
| Beds: | 5 |
| Baths: | 5 |
| Year Built: | 1999 |
| Property Taxes: | $19,127 |
| Days On Market: | 287 |
| Lot Size: | 0,00 |
Description
The opportunity you've been waiting for is here! Prime location on upper Ridge Avenue mere steps from Clarendon Hills' vibrant heart of the Village, schools, Chicago-bound train and all the amenities this neighborhood offers. Handsome and timeless, this exceptional home spans four beautifully finished levels, each showcasing craftsmanship and attention to detail. Spacious - featuring 5 bedrooms, 4.1 bathrooms with ample space for all, yet maintains an intimate, welcoming atmosphere. The refined floor plan includes a gourmet chef's kitchen outfitted with premium appliances, dining room and family room, abundant storage and a private first floor office ideal for today's lifestyle. The second level features a tranquil Primary suite with spa-inspired bathroom boasting both marble and granite finishes. Three additional bedrooms, each with their own unique charm, and a well-placed laundry room complete this floor. The third floor offers an expansive ensuite retreat with treetop views through oversized windows, a cozy built-in window seat, and a private full bath-an ideal haven for guests, teens or in-laws. The fully finished, sun-filled walk-out lower level includes a flexible media room that easily serves as a sixth bedroom. A luxurious bathroom with a relaxing steam shower enhances the spa-like experience. Outdoor living is equally impressive, beautifully designed paver and stone entertaining areas. A built-in natural gas line makes hosting effortless-perfect for grilling or cozy nights by the firepit and a dedicated play space, offering something for everyone. Don't miss this rare opportunity-homes of this caliber in such a sought-after location are seldom available. Walk to the heart of the Village and the Chicago commuter train. Enjoy easy access to expressways and both airports. A truly exceptional A+ home in a premier location. Showings start Friday April 11. MULTIPLE OFFERS RECEIVED. HIGHEST AND BEST DUE BY 6:30 APRIL 14TH. NO ESCALATION CLAUSES.
Property Specifics
| Single Family | |
| — | |
| — | |
| 1999 | |
| — | |
| — | |
| No | |
| — |
| — | |
| — | |
| 0 / Not Applicable | |
| — | |
| — | |
| — | |
| 12325181 | |
| 0910407031 |
Nearby Schools
| NAME: | DISTRICT: | DISTANCE: | |
|---|---|---|---|
|
Grade School
Walker Elementary School |
181 | — | |
|
Middle School
Clarendon Hills Middle School |
181 | Not in DB | |
|
High School
Hinsdale Central High School |
86 | Not in DB | |
Property History
| DATE: | EVENT: | PRICE: | SOURCE: |
|---|---|---|---|
| 26 Aug, 2011 | Sold | $725,000 | MRED MLS |
| 30 Jun, 2011 | Under contract | $799,000 | MRED MLS |
| — | Last price change | $849,900 | MRED MLS |
| 5 May, 2010 | Listed for sale | $998,000 | MRED MLS |
| 30 May, 2025 | Sold | $1,419,900 | MRED MLS |
| 14 Apr, 2025 | Under contract | $1,399,000 | MRED MLS |
| 10 Apr, 2025 | Listed for sale | $1,399,000 | MRED MLS |
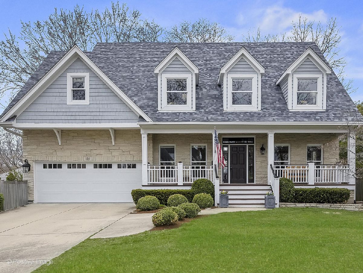
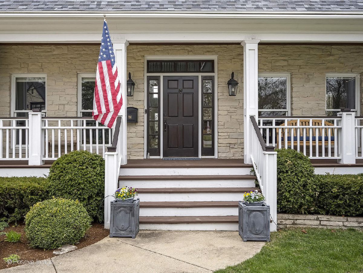
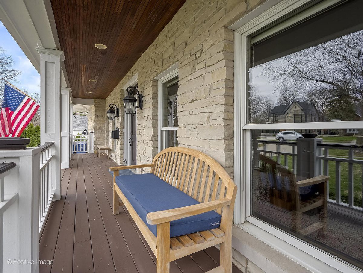
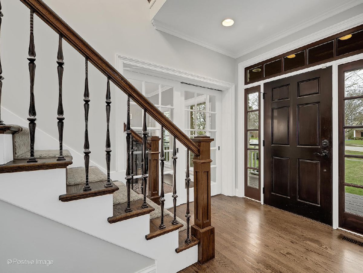
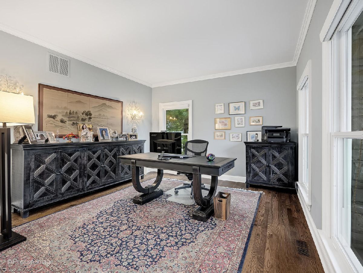
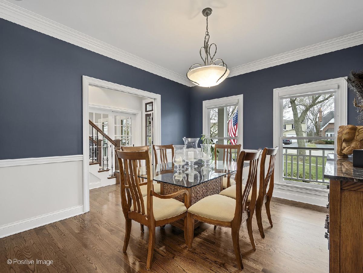
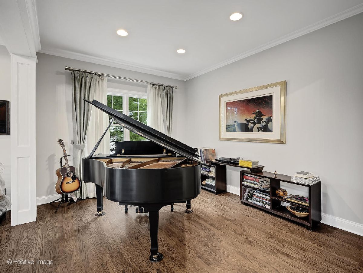
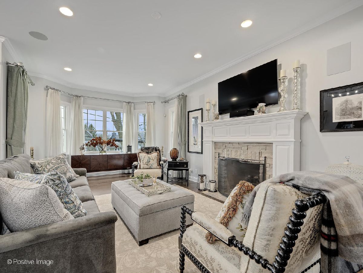
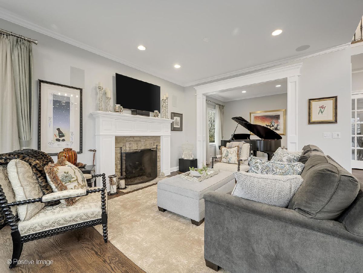
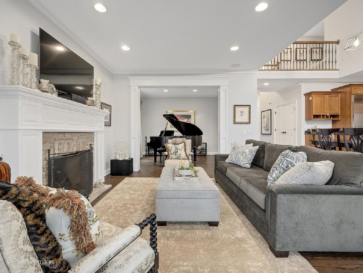
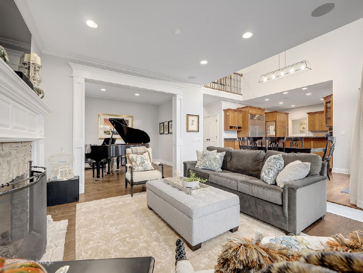
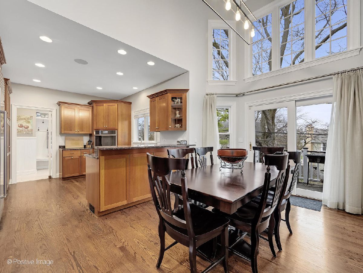
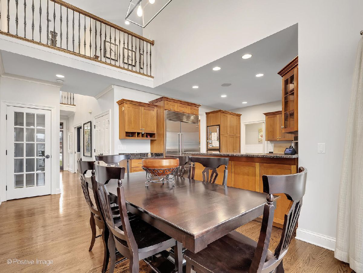
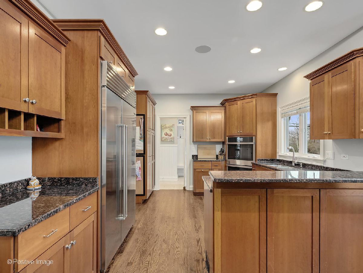
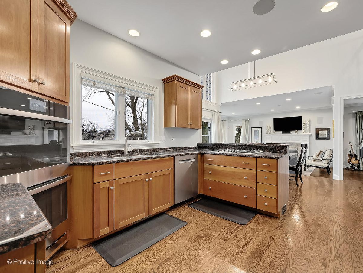
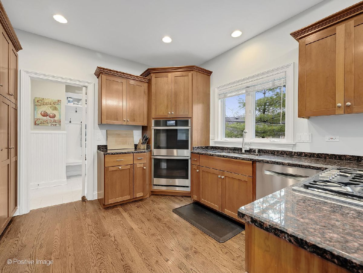
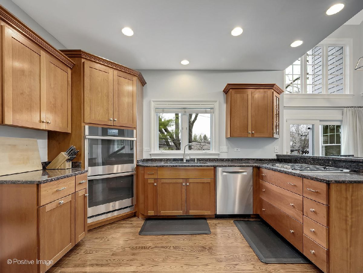
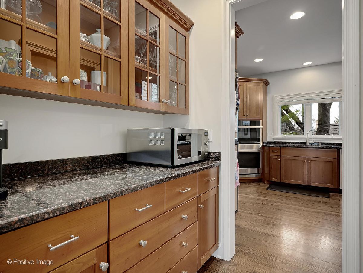
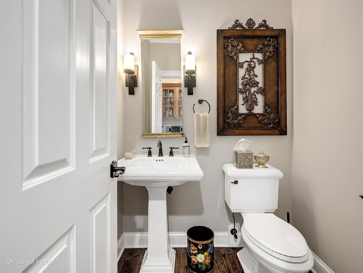
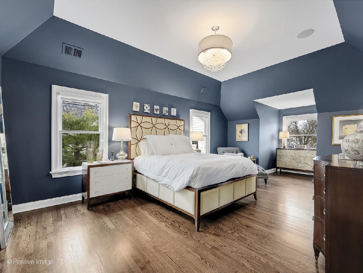
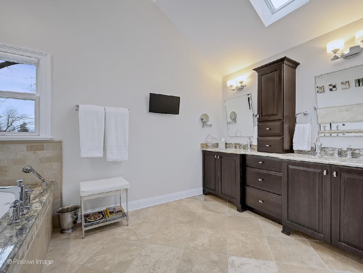
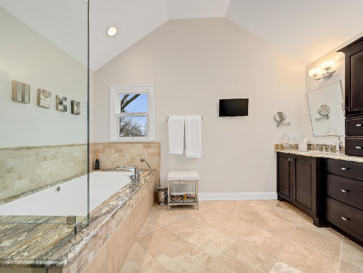
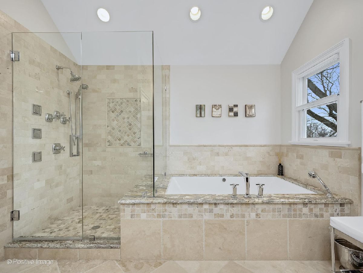
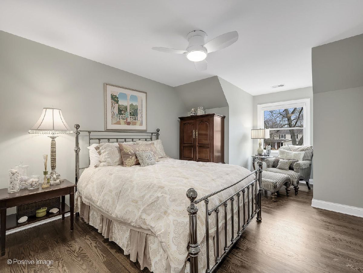
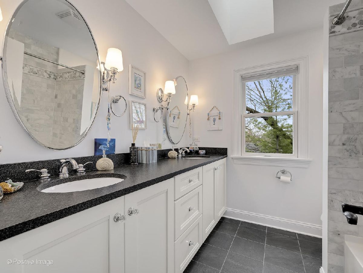
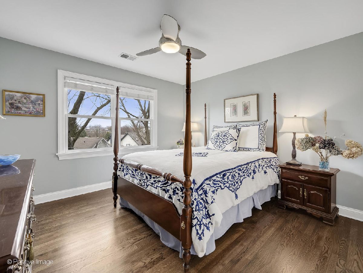
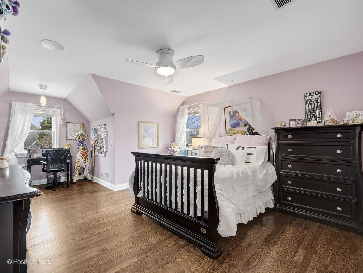
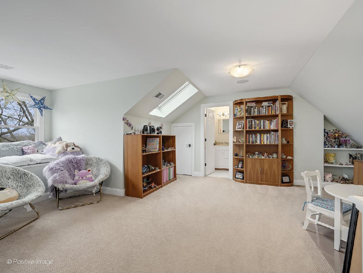
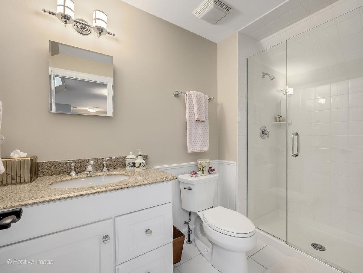
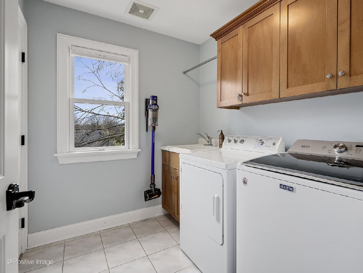
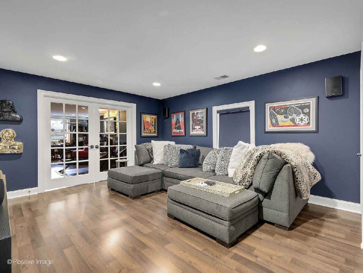
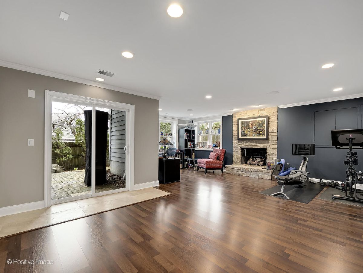
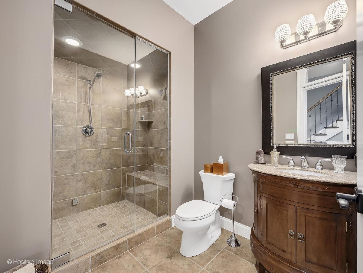
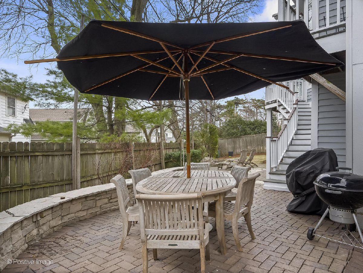
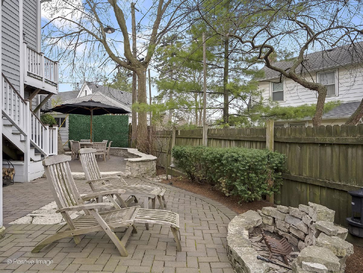
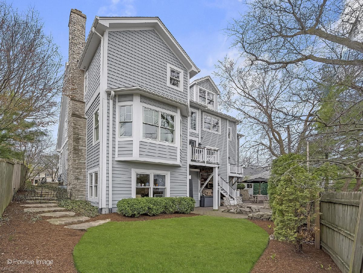
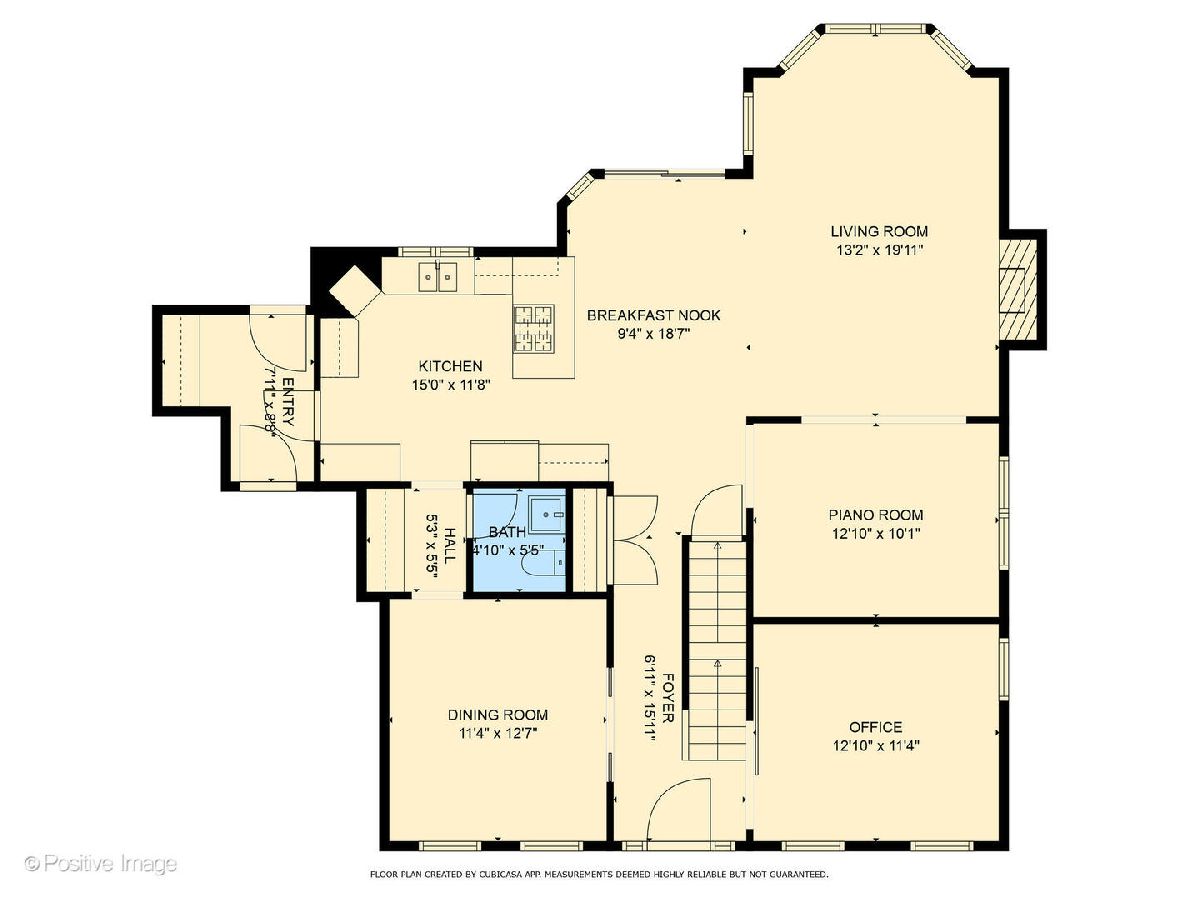
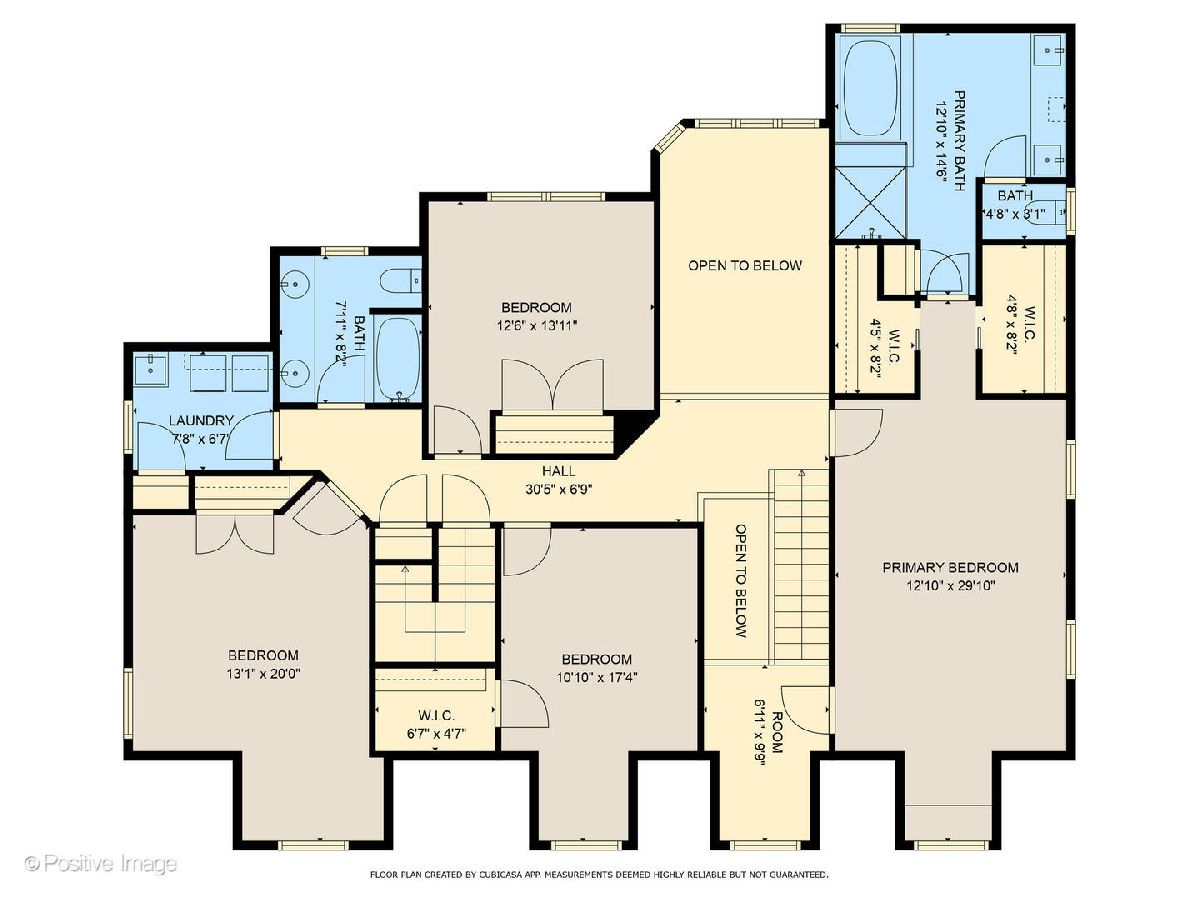
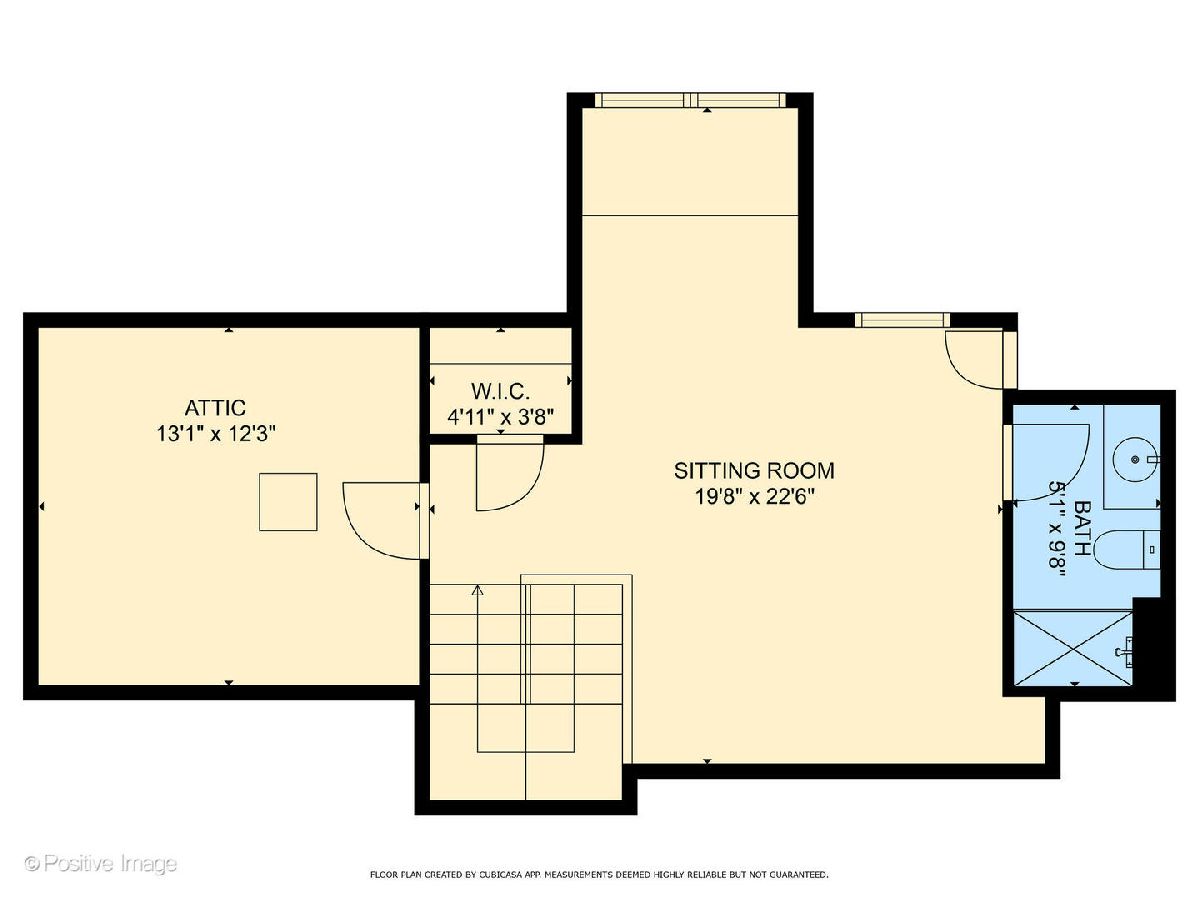
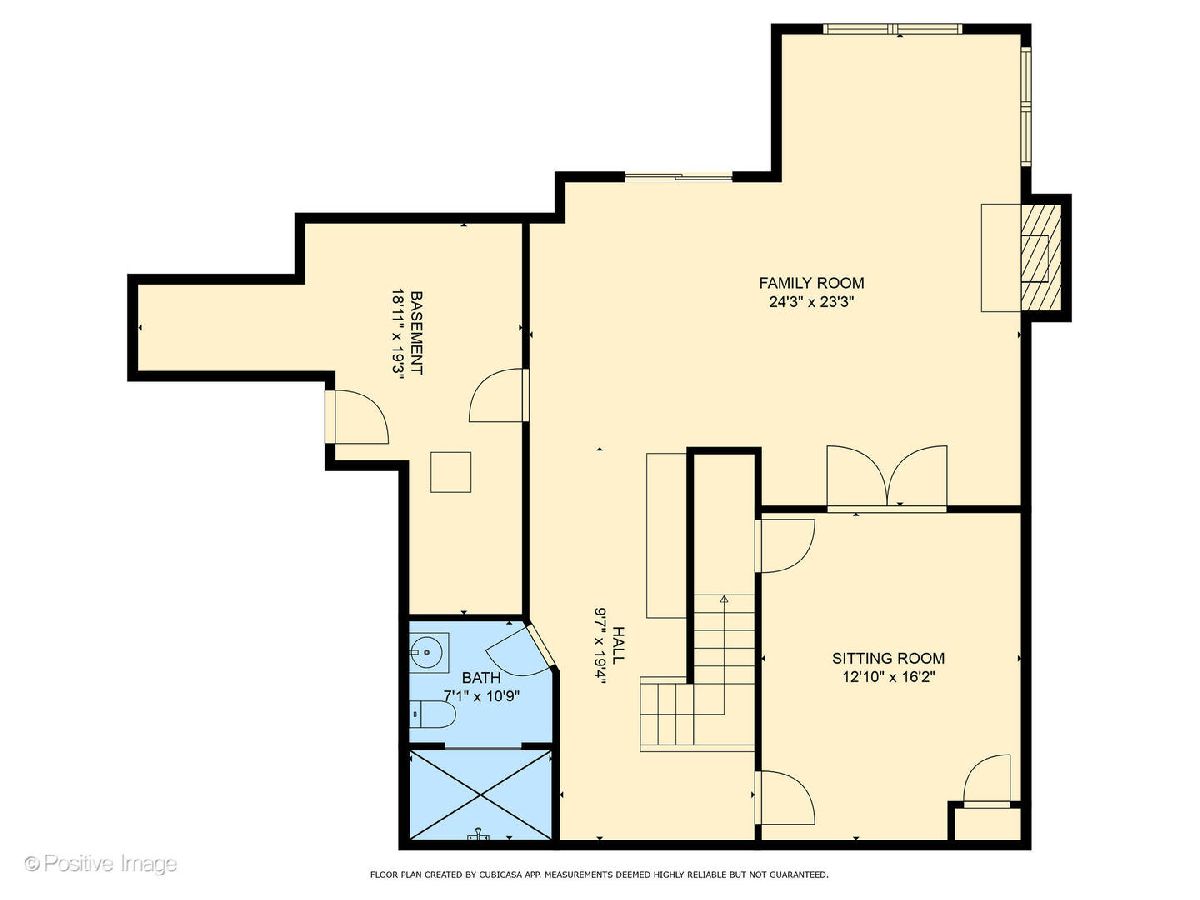
Room Specifics
Total Bedrooms: 5
Bedrooms Above Ground: 5
Bedrooms Below Ground: 0
Dimensions: —
Floor Type: —
Dimensions: —
Floor Type: —
Dimensions: —
Floor Type: —
Dimensions: —
Floor Type: —
Full Bathrooms: 5
Bathroom Amenities: Separate Shower,Steam Shower,Double Sink,Soaking Tub
Bathroom in Basement: 1
Rooms: —
Basement Description: —
Other Specifics
| 2 | |
| — | |
| — | |
| — | |
| — | |
| 71X131X77X79 | |
| Dormer,Unfinished | |
| — | |
| — | |
| — | |
| Not in DB | |
| — | |
| — | |
| — | |
| — |
Tax History
| Year | Property Taxes |
|---|---|
| 2011 | $12,336 |
| 2025 | $19,127 |
Contact Agent
Nearby Similar Homes
Nearby Sold Comparables
Contact Agent
Listing Provided By
@properties Christie's International Real Estate








