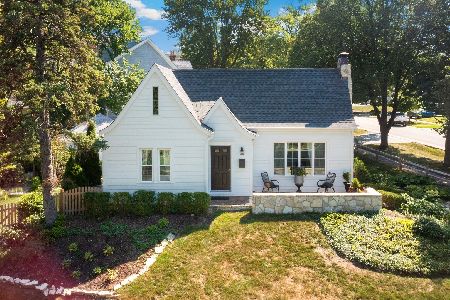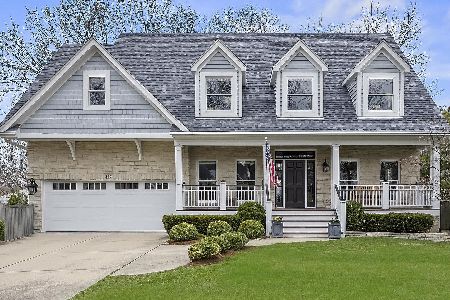352 Ridge Avenue, Clarendon Hills, Illinois 60514
$724,000
|
Sold
|
|
| Status: | Closed |
| Sqft: | 0 |
| Cost/Sqft: | — |
| Beds: | 3 |
| Baths: | 2 |
| Year Built: | 1927 |
| Property Taxes: | $9,462 |
| Days On Market: | 1598 |
| Lot Size: | 0,33 |
Description
Sitting atop the most beautifully manicured hill, this idyllic home strikes the perfect balance of charming and chic. This gorgeous home underwent an impeccable renovation within the last year including new Hardie Board siding and insulation, a new roof, and a stunner of a kitchen! The newly opened layout created a huge eat-in kitchen with custom Amish cabinets, a Statuario Carrara Marble backsplash, white quartz countertops -- what a dream for entertaining! Adjacent to the kitchen, the bright living room is the perfect gathering space with the wood burning fireplace. The main floor includes three beautiful bedrooms, two of which could offer an excellent work from home space if that suits your needs, as well as a lovely renovated full bathroom. The expansive, fully finished lower level is the perfect family room, TV room, game room - sky's the limit. There is a huge wet bar and an additional flex room to suit your needs. This home is perfection inside and out - just look at the manicured lawn and gardens reminiscent of the English countryside, but in the heart of Clarendon Hills. School District 181 for Walker Elementary and CHMS. School District 86 for Hinsdale Central.
Property Specifics
| Single Family | |
| — | |
| Ranch | |
| 1927 | |
| Full | |
| — | |
| No | |
| 0.33 |
| Du Page | |
| — | |
| 0 / Not Applicable | |
| None | |
| Lake Michigan | |
| Public Sewer | |
| 11204675 | |
| 0910407004 |
Nearby Schools
| NAME: | DISTRICT: | DISTANCE: | |
|---|---|---|---|
|
Grade School
Walker Elementary School |
181 | — | |
|
Middle School
Clarendon Hills Middle School |
181 | Not in DB | |
|
High School
Hinsdale Central High School |
86 | Not in DB | |
Property History
| DATE: | EVENT: | PRICE: | SOURCE: |
|---|---|---|---|
| 5 Jun, 2020 | Sold | $507,500 | MRED MLS |
| 5 May, 2020 | Under contract | $519,000 | MRED MLS |
| — | Last price change | $524,000 | MRED MLS |
| 1 Mar, 2020 | Listed for sale | $524,000 | MRED MLS |
| 22 Oct, 2021 | Sold | $724,000 | MRED MLS |
| 12 Sep, 2021 | Under contract | $724,000 | MRED MLS |
| 7 Sep, 2021 | Listed for sale | $724,000 | MRED MLS |
| 29 Jun, 2023 | Sold | $833,233 | MRED MLS |
| 2 Jun, 2023 | Under contract | $699,993 | MRED MLS |
| 31 May, 2023 | Listed for sale | $699,993 | MRED MLS |
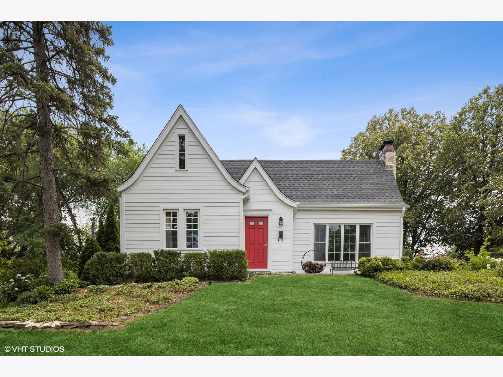
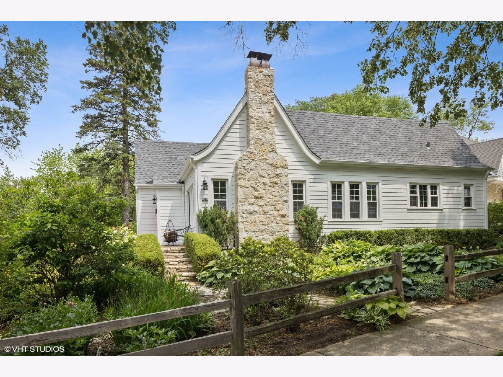
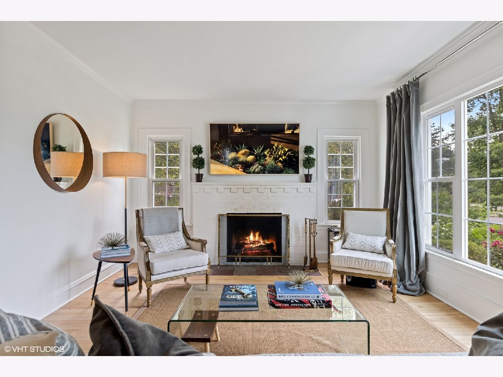
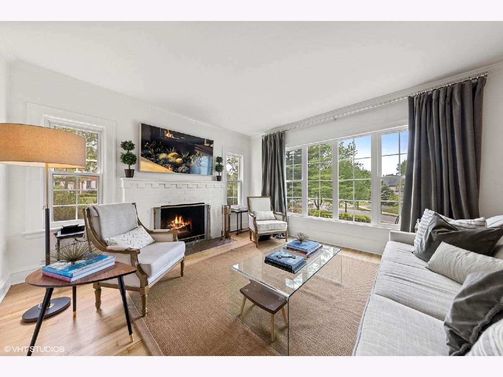
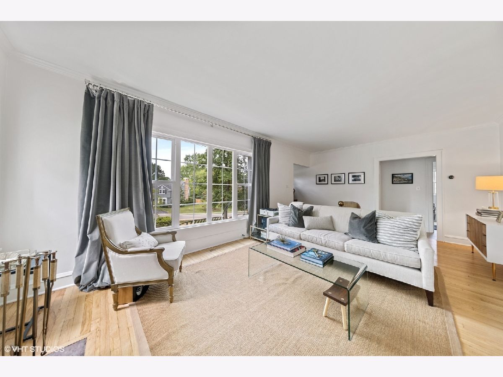
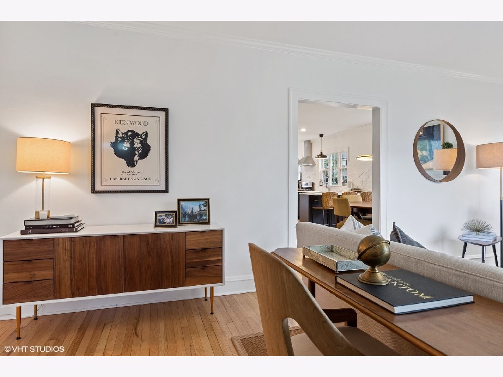
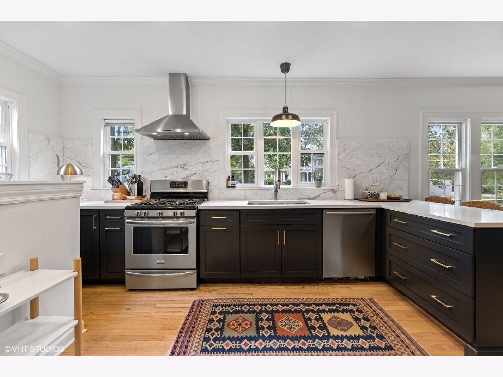
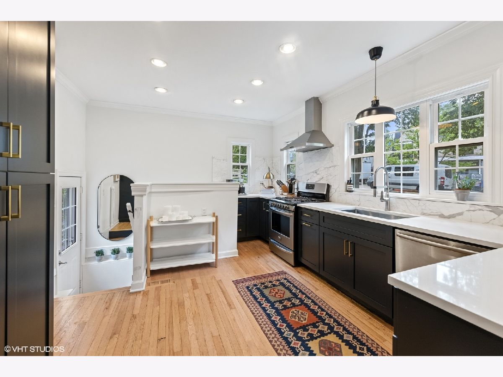
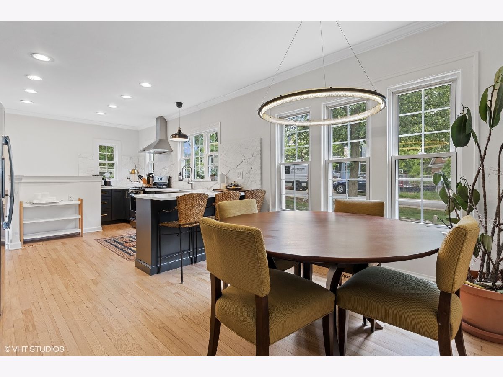
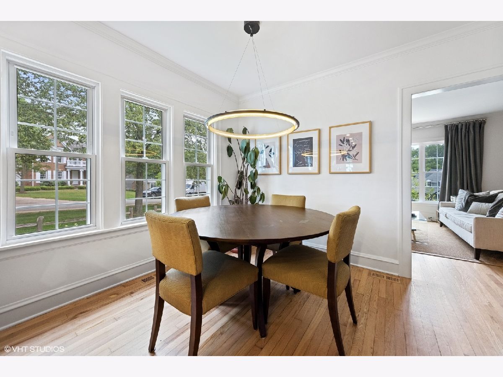
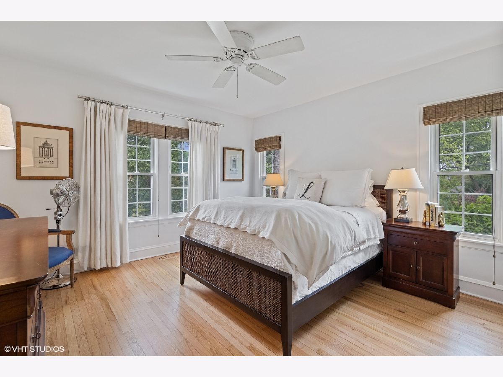
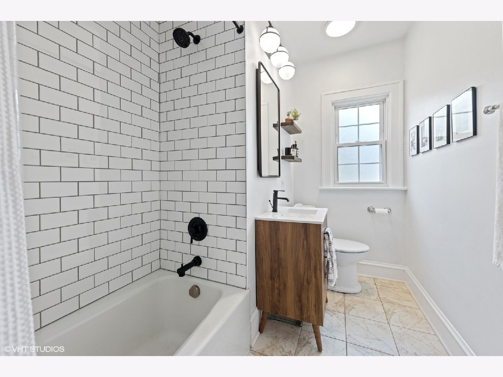
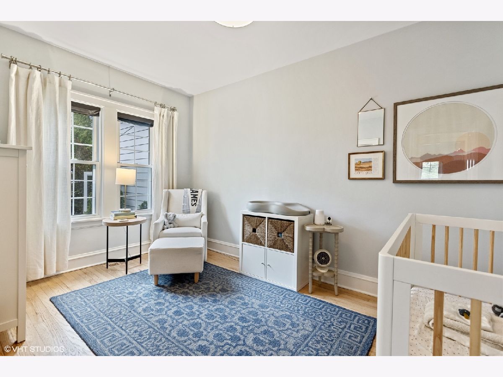
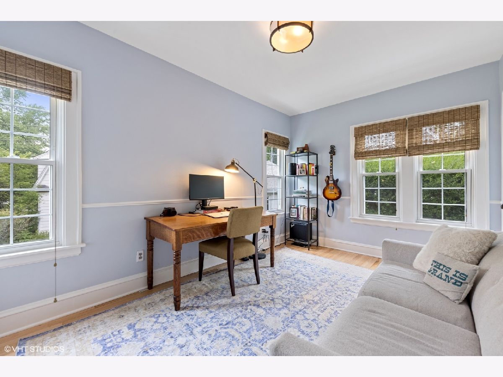
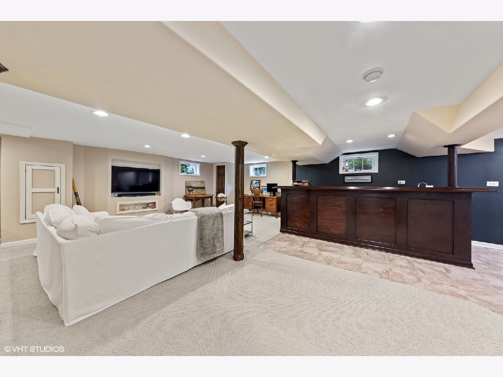
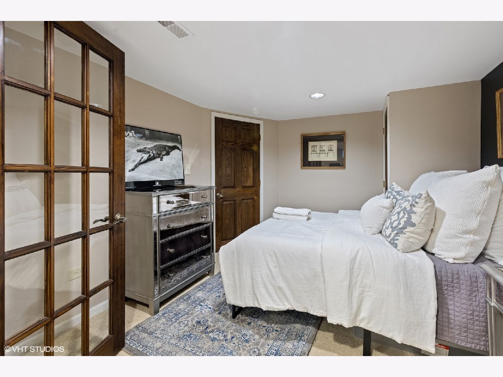
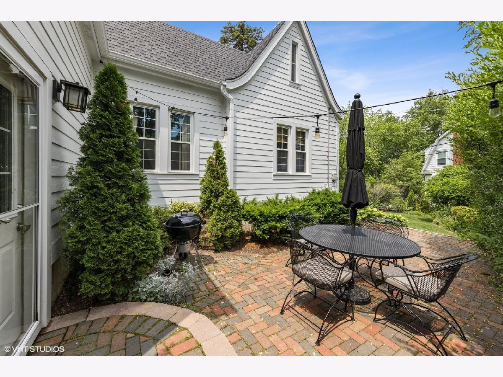
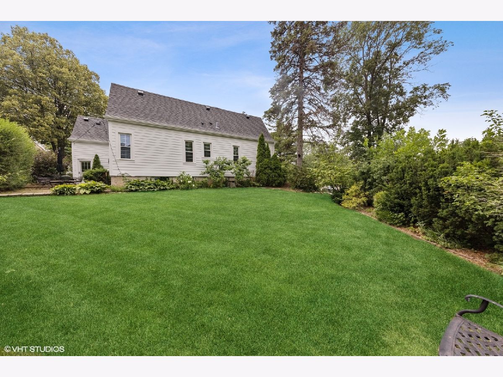
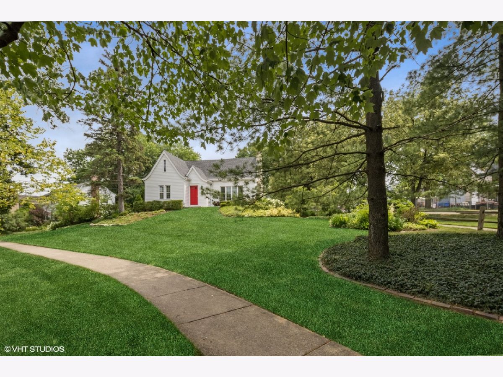
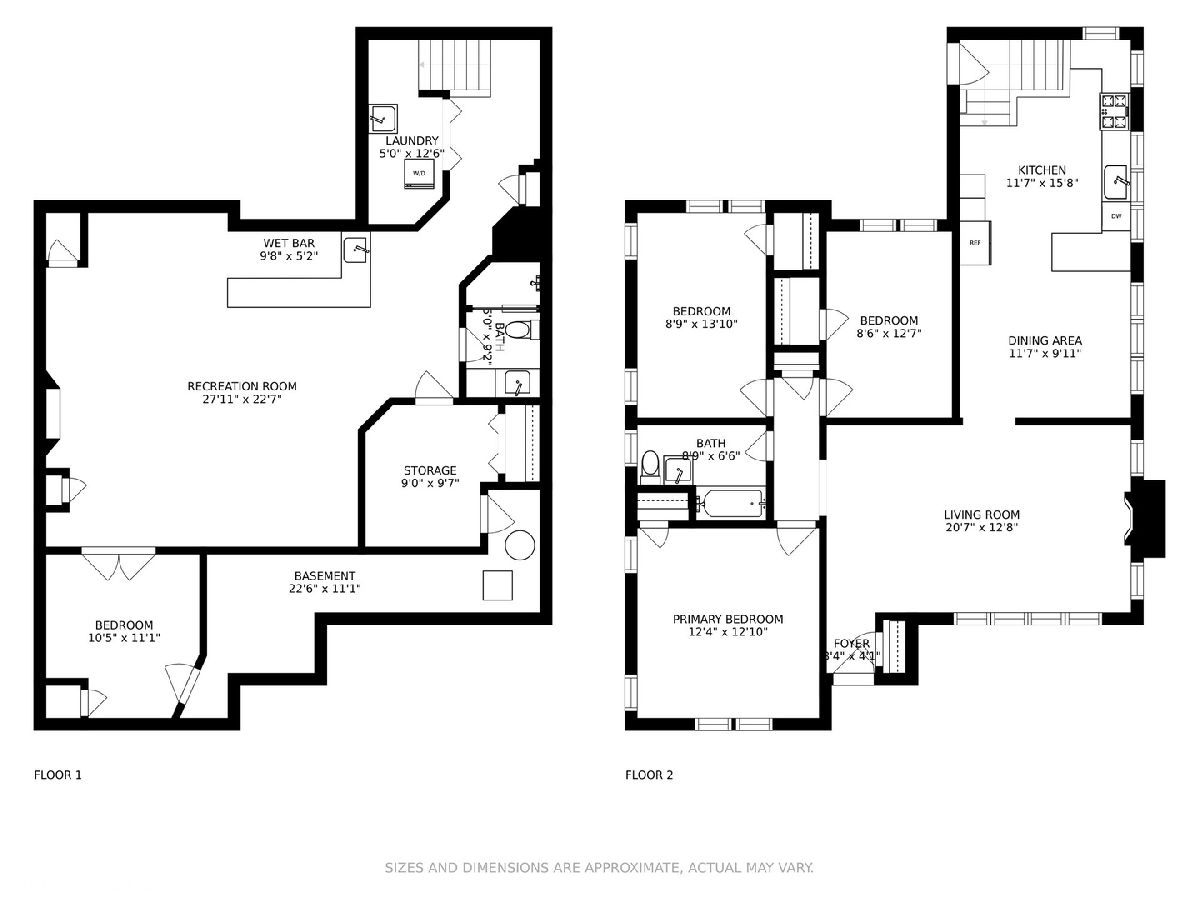
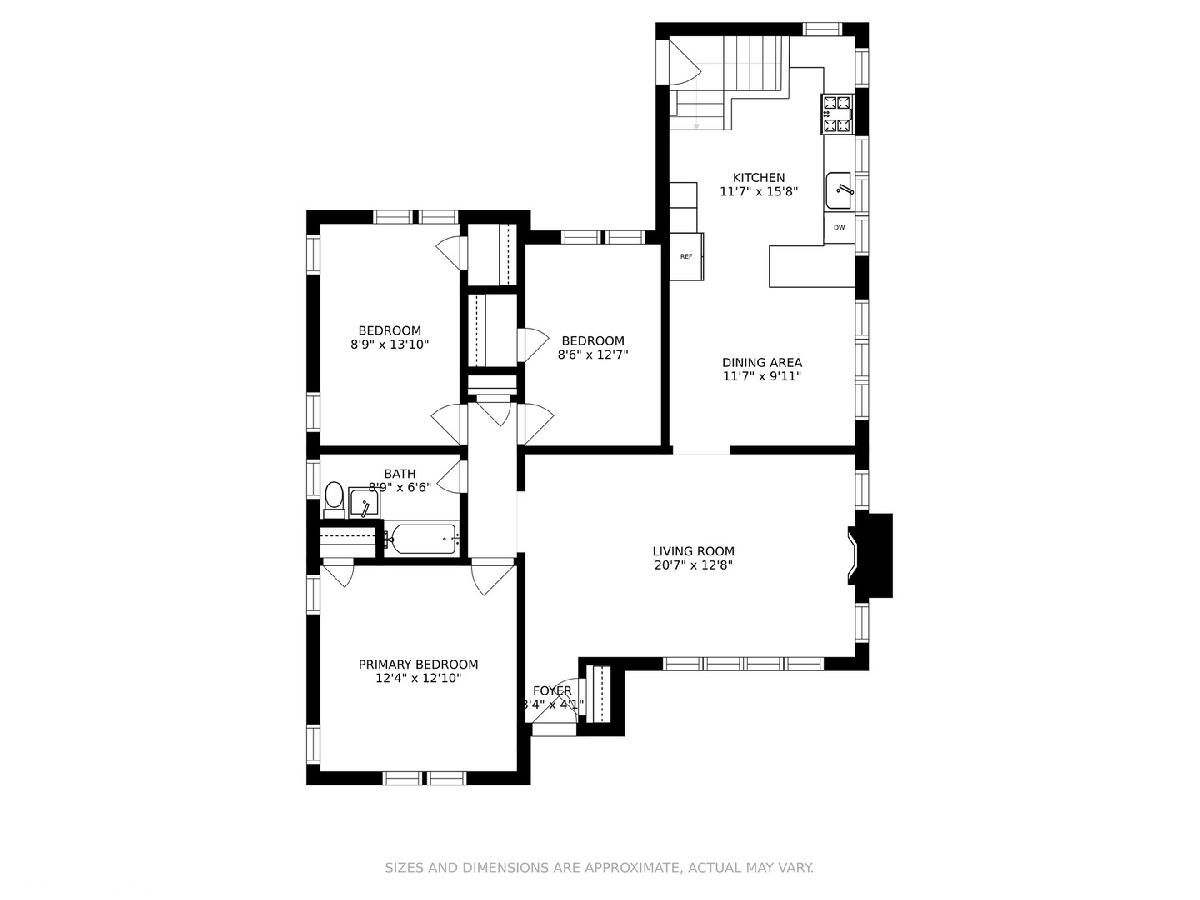
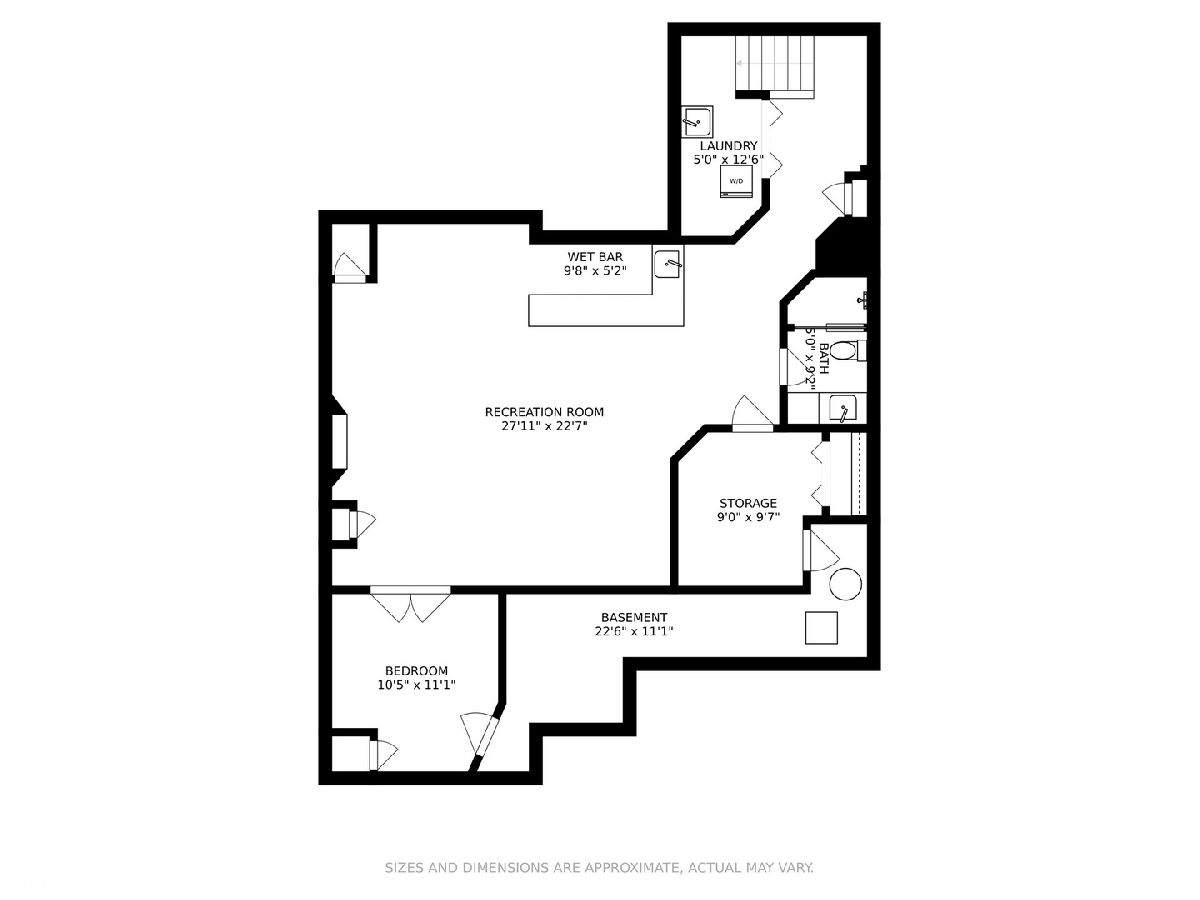
Room Specifics
Total Bedrooms: 3
Bedrooms Above Ground: 3
Bedrooms Below Ground: 0
Dimensions: —
Floor Type: Hardwood
Dimensions: —
Floor Type: Hardwood
Full Bathrooms: 2
Bathroom Amenities: —
Bathroom in Basement: 1
Rooms: Office,Recreation Room,Sewing Room
Basement Description: Finished,Exterior Access
Other Specifics
| 2 | |
| Concrete Perimeter | |
| Asphalt | |
| Brick Paver Patio | |
| Corner Lot | |
| 183X191X155 | |
| — | |
| None | |
| Bar-Wet, Hardwood Floors | |
| Range, Microwave, Dishwasher, Refrigerator, Bar Fridge, Washer, Dryer, Disposal, Stainless Steel Appliance(s) | |
| Not in DB | |
| — | |
| — | |
| — | |
| Wood Burning |
Tax History
| Year | Property Taxes |
|---|---|
| 2020 | $9,409 |
| 2021 | $9,462 |
| 2023 | $9,650 |
Contact Agent
Nearby Similar Homes
Nearby Sold Comparables
Contact Agent
Listing Provided By
Compass








