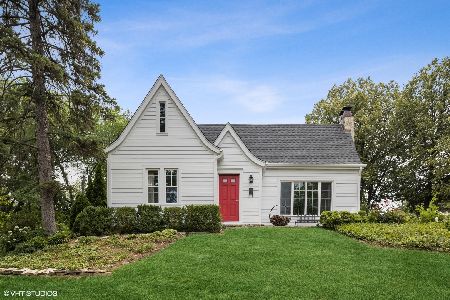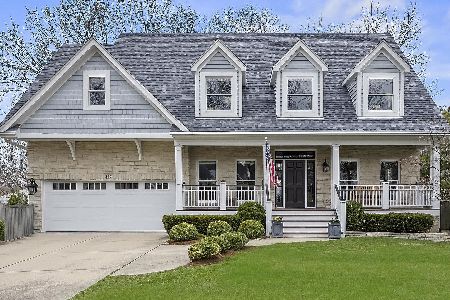352 Ridge Avenue, Clarendon Hills, Illinois 60514
$507,500
|
Sold
|
|
| Status: | Closed |
| Sqft: | 0 |
| Cost/Sqft: | — |
| Beds: | 3 |
| Baths: | 2 |
| Year Built: | 1927 |
| Property Taxes: | $9,409 |
| Days On Market: | 2153 |
| Lot Size: | 0,33 |
Description
AWESOME location, one block to town and walk to EVERYTHING!!!! Built on a elevated lot on a coveted premier street in the heart of this charming village. Metra Station, shops, coffee shop, hardware store, restaurants, pool, library, parks, sled hill and tennis courts ALL within walking distance! Award winning Hinsdale Central High School District 86, Walker Elementary District 181 and Clarendon Hills Middle School. Also available 2 private schools. Enjoy the village conveniences with the charm of suburban living. Move right in, extend or build your dream home on large 13,000 SF lot with walkout basement potential. (Plans available for 2nd story addition). This house offers an abundance of natural sunlight and beautiful views. Wood burning fireplace, hardwood floors throughout, mature perennial gardens, 2 car detached garage, front and back brick patios, awesome full finished basement with wet bar, office and additional workout/craft/study room make this a must see!! Convenient easy access to I-294 and I-55 and both airports.
Property Specifics
| Single Family | |
| — | |
| Ranch | |
| 1927 | |
| Full | |
| — | |
| No | |
| 0.33 |
| Du Page | |
| — | |
| 0 / Not Applicable | |
| None | |
| Lake Michigan | |
| Public Sewer | |
| 10651991 | |
| 0910407004 |
Nearby Schools
| NAME: | DISTRICT: | DISTANCE: | |
|---|---|---|---|
|
Grade School
Walker Elementary School |
181 | — | |
|
Middle School
Clarendon Hills Middle School |
181 | Not in DB | |
|
High School
Hinsdale Central High School |
86 | Not in DB | |
Property History
| DATE: | EVENT: | PRICE: | SOURCE: |
|---|---|---|---|
| 5 Jun, 2020 | Sold | $507,500 | MRED MLS |
| 5 May, 2020 | Under contract | $519,000 | MRED MLS |
| — | Last price change | $524,000 | MRED MLS |
| 1 Mar, 2020 | Listed for sale | $524,000 | MRED MLS |
| 22 Oct, 2021 | Sold | $724,000 | MRED MLS |
| 12 Sep, 2021 | Under contract | $724,000 | MRED MLS |
| 7 Sep, 2021 | Listed for sale | $724,000 | MRED MLS |
| 29 Jun, 2023 | Sold | $833,233 | MRED MLS |
| 2 Jun, 2023 | Under contract | $699,993 | MRED MLS |
| 31 May, 2023 | Listed for sale | $699,993 | MRED MLS |
Room Specifics
Total Bedrooms: 3
Bedrooms Above Ground: 3
Bedrooms Below Ground: 0
Dimensions: —
Floor Type: Hardwood
Dimensions: —
Floor Type: Hardwood
Full Bathrooms: 2
Bathroom Amenities: —
Bathroom in Basement: 1
Rooms: Office,Recreation Room,Sewing Room
Basement Description: Finished,Exterior Access
Other Specifics
| 2 | |
| Concrete Perimeter | |
| — | |
| Brick Paver Patio | |
| Corner Lot | |
| 183X191X155 | |
| — | |
| None | |
| Bar-Wet, Hardwood Floors | |
| Range, Microwave, Dishwasher, Refrigerator, Bar Fridge, Washer, Dryer, Disposal, Stainless Steel Appliance(s) | |
| Not in DB | |
| — | |
| — | |
| — | |
| Wood Burning |
Tax History
| Year | Property Taxes |
|---|---|
| 2020 | $9,409 |
| 2021 | $9,462 |
| 2023 | $9,650 |
Contact Agent
Nearby Similar Homes
Nearby Sold Comparables
Contact Agent
Listing Provided By
4 Sale Realty, Inc.












