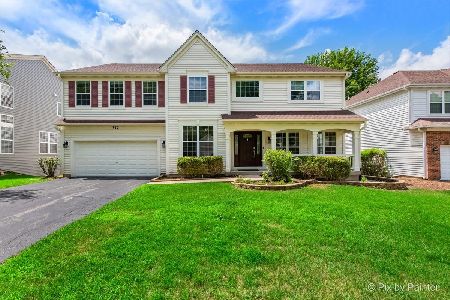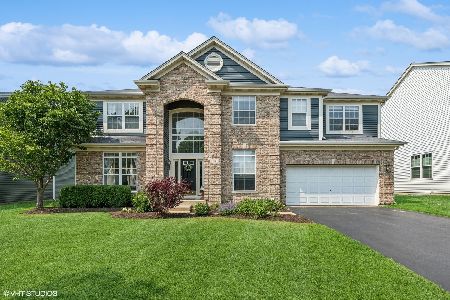369 Sterling Circle, Cary, Illinois 60013
$325,000
|
Sold
|
|
| Status: | Closed |
| Sqft: | 4,796 |
| Cost/Sqft: | $68 |
| Beds: | 5 |
| Baths: | 4 |
| Year Built: | 2003 |
| Property Taxes: | $11,731 |
| Days On Market: | 2444 |
| Lot Size: | 0,27 |
Description
Opportunity Knocks! Great neighborhood with walking Paths to all levels of Top Rated Cary Schools, Town & Train! Dramatic 2 Sty Entry & Living Rm, Oak Flrs, Front & back Staircase, 9 Ft Clngs, Huge Kitchen has 42" Cabinets with Stainless Appliances! Dinette with Sliding dr to Deck with stairs down to patio & yard! Family rm Gas started brick FP, double drs to office, Master Suite w/Luxury Bath, Soaker tub & separate shower & Dual vanity with New fixtures! Huge 2nd BR, 3rd BR with access door to Full bath with double vanity! Oak railing wraps around staircase & 2nd flr foyer! Full finished Walkout basement has Game room, Rec Room, Full bath plus 5th Bedroom w/Walk in closet. Main floor laundry room to the 3 Car garage! Newer premium Vinyl Siding '15 & Back area of roof. Invisible fence & collars too! Currently rented Month to month (30 day notice) Over 4700 SF finished space! Relocated seller priced to sell quickly and "AS IS". Carpet, paint, update the way you want! What a deal! NO SSA
Property Specifics
| Single Family | |
| — | |
| Colonial | |
| 2003 | |
| Full,Walkout | |
| DAWSON | |
| No | |
| 0.27 |
| Mc Henry | |
| Sterling Ridge | |
| 600 / Annual | |
| Other | |
| Public | |
| Public Sewer | |
| 10335618 | |
| 1901452005 |
Nearby Schools
| NAME: | DISTRICT: | DISTANCE: | |
|---|---|---|---|
|
Grade School
Deer Path Elementary School |
26 | — | |
|
Middle School
Cary Junior High School |
26 | Not in DB | |
|
High School
Cary-grove Community High School |
155 | Not in DB | |
Property History
| DATE: | EVENT: | PRICE: | SOURCE: |
|---|---|---|---|
| 6 Oct, 2017 | Under contract | $0 | MRED MLS |
| 9 Jul, 2017 | Listed for sale | $0 | MRED MLS |
| 3 Jun, 2019 | Sold | $325,000 | MRED MLS |
| 9 Apr, 2019 | Under contract | $325,000 | MRED MLS |
| 8 Apr, 2019 | Listed for sale | $325,000 | MRED MLS |
Room Specifics
Total Bedrooms: 5
Bedrooms Above Ground: 5
Bedrooms Below Ground: 0
Dimensions: —
Floor Type: Carpet
Dimensions: —
Floor Type: Carpet
Dimensions: —
Floor Type: Carpet
Dimensions: —
Floor Type: —
Full Bathrooms: 4
Bathroom Amenities: Separate Shower,Double Sink,Garden Tub
Bathroom in Basement: 1
Rooms: Bedroom 5,Eating Area,Den,Recreation Room,Game Room
Basement Description: Finished,Exterior Access
Other Specifics
| 3 | |
| Concrete Perimeter | |
| Asphalt | |
| Deck, Patio, Dog Run | |
| Landscaped,Park Adjacent | |
| 70 X 170 | |
| Unfinished | |
| Full | |
| Hardwood Floors, First Floor Laundry | |
| Range, Microwave, Dishwasher, High End Refrigerator, Washer, Dryer, Disposal, Stainless Steel Appliance(s), Cooktop | |
| Not in DB | |
| Sidewalks, Street Lights, Street Paved | |
| — | |
| — | |
| Wood Burning, Gas Starter |
Tax History
| Year | Property Taxes |
|---|---|
| 2019 | $11,731 |
Contact Agent
Nearby Similar Homes
Nearby Sold Comparables
Contact Agent
Listing Provided By
RE/MAX Unlimited Northwest








