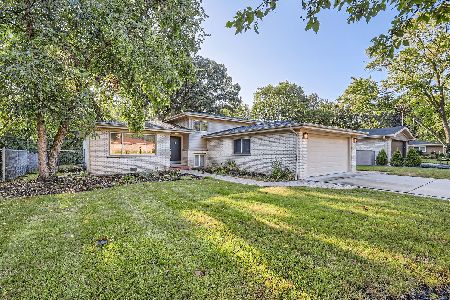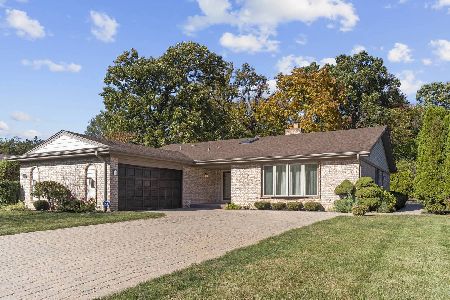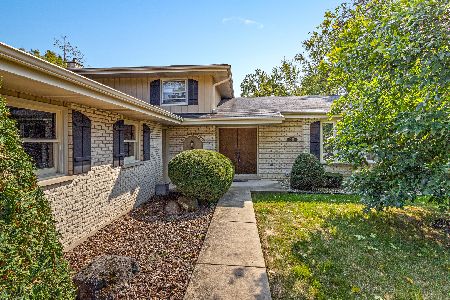350 Woodbine Drive, Wood Dale, Illinois 60191
$411,000
|
Sold
|
|
| Status: | Closed |
| Sqft: | 2,453 |
| Cost/Sqft: | $169 |
| Beds: | 3 |
| Baths: | 3 |
| Year Built: | 1971 |
| Property Taxes: | $11,046 |
| Days On Market: | 1671 |
| Lot Size: | 0,32 |
Description
**Deal fell through twice due to the home close contingency** Real spacious all brick 2-story home on cul de sac! Large eat in kitchen, master bedroom suite with a lovely fireplace and a walk in closet, master bathroom with jacuzzi tub and double sink. Great size bedrooms in this house. Cozy family room with fireplace and a huge living room/dining room combo here. New high quality wood laminate flooring throughout the house and fresh neutral paint 2021*** 2.5 car attached garage. Large backyard with a lovely deck, gazebo, and KOI FISH POND. Huge partially finished basement. What else can you ask for? Do not miss this opportunity. See it today.
Property Specifics
| Single Family | |
| — | |
| — | |
| 1971 | |
| Full | |
| — | |
| No | |
| 0.32 |
| Du Page | |
| Woods | |
| — / Not Applicable | |
| None | |
| Public | |
| Public Sewer | |
| 11177941 | |
| 0322202009 |
Nearby Schools
| NAME: | DISTRICT: | DISTANCE: | |
|---|---|---|---|
|
Grade School
W A Johnson Elementary School |
2 | — | |
|
Middle School
Blackhawk Middle School |
2 | Not in DB | |
|
High School
Fenton High School |
100 | Not in DB | |
Property History
| DATE: | EVENT: | PRICE: | SOURCE: |
|---|---|---|---|
| 22 Jan, 2009 | Sold | $350,000 | MRED MLS |
| 28 Nov, 2008 | Under contract | $387,350 | MRED MLS |
| 4 Nov, 2008 | Listed for sale | $387,350 | MRED MLS |
| 2 Sep, 2015 | Under contract | $0 | MRED MLS |
| 4 Aug, 2015 | Listed for sale | $0 | MRED MLS |
| 20 Feb, 2018 | Under contract | $0 | MRED MLS |
| 7 Nov, 2017 | Listed for sale | $0 | MRED MLS |
| 22 Sep, 2021 | Sold | $411,000 | MRED MLS |
| 21 Aug, 2021 | Under contract | $414,000 | MRED MLS |
| 3 Aug, 2021 | Listed for sale | $414,000 | MRED MLS |
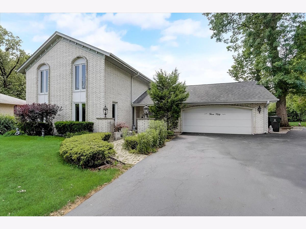
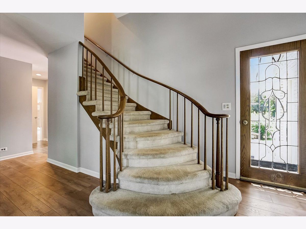
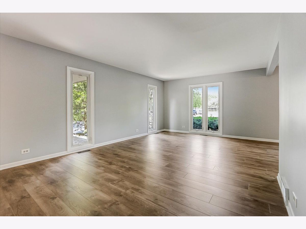
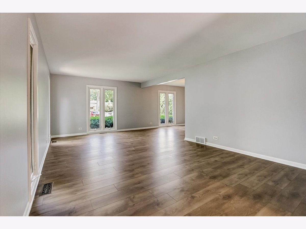
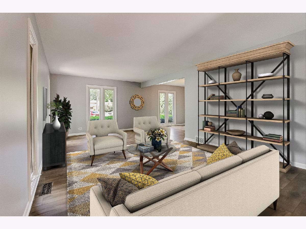
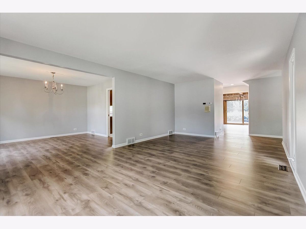
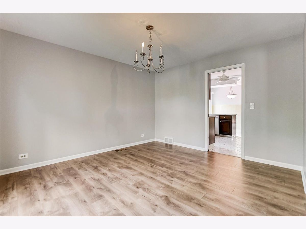
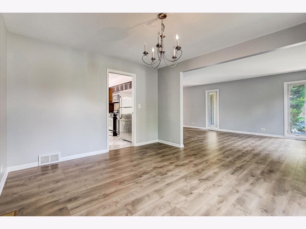
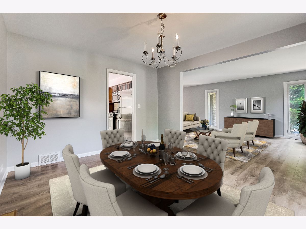
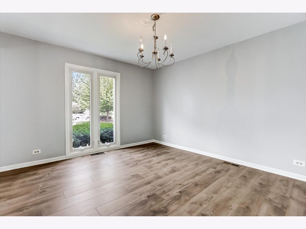
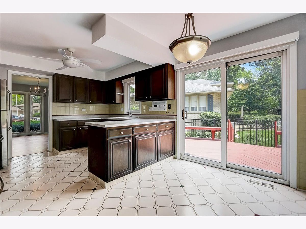
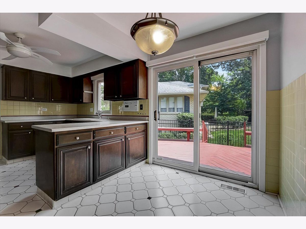
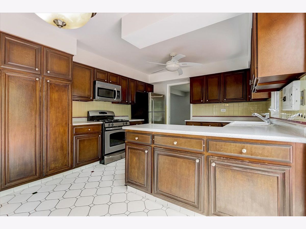
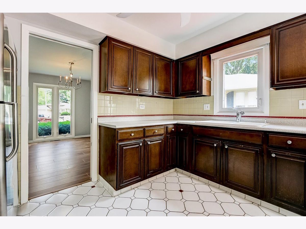
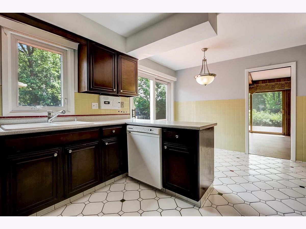
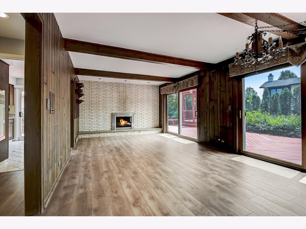
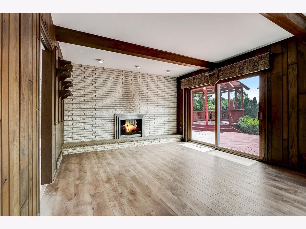
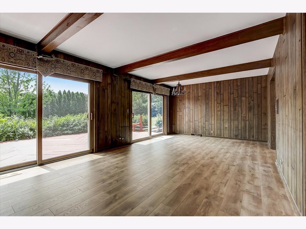
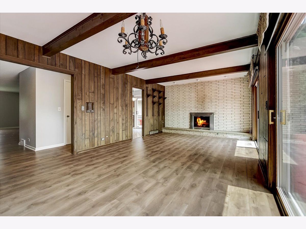
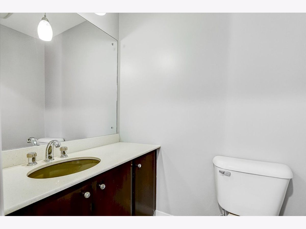
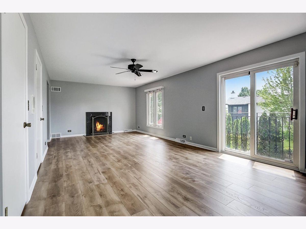
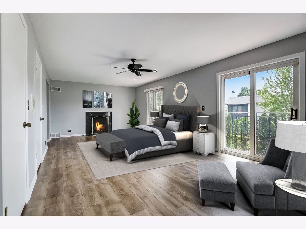
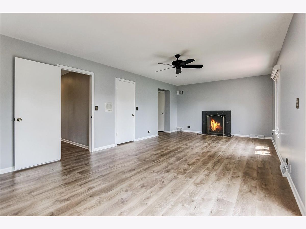
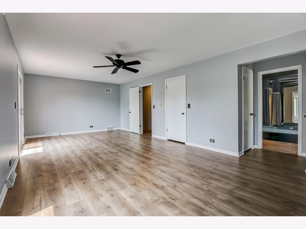
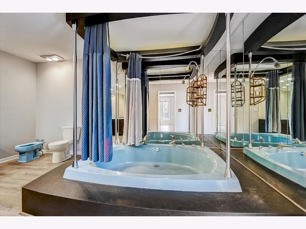
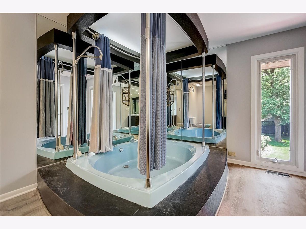
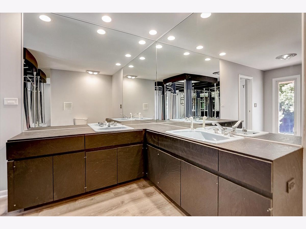
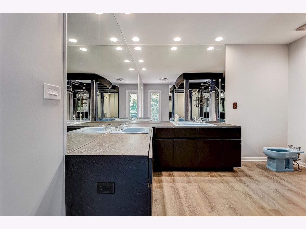
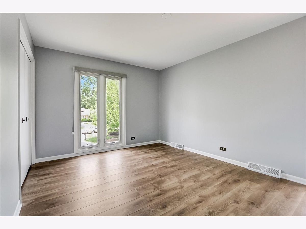
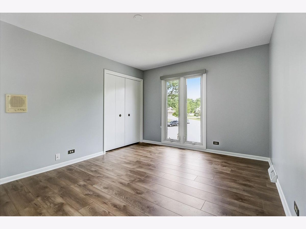
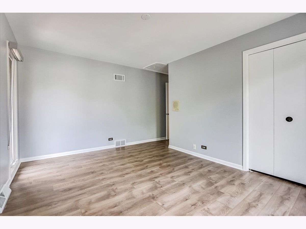
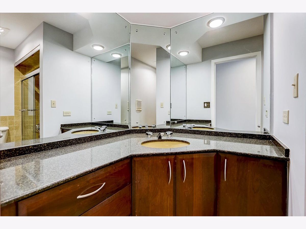
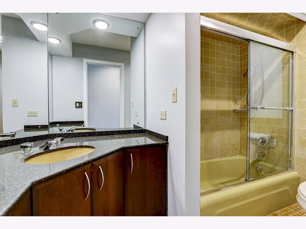
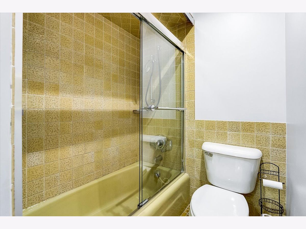
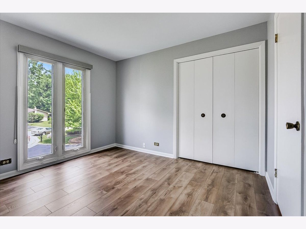
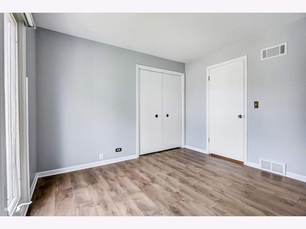
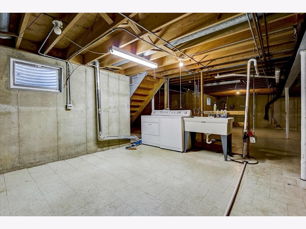
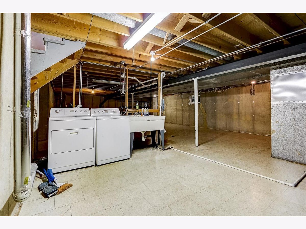
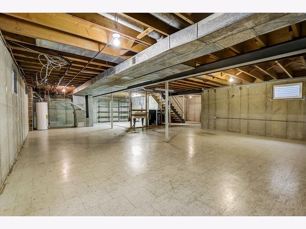
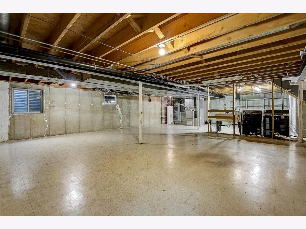
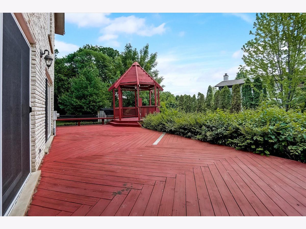
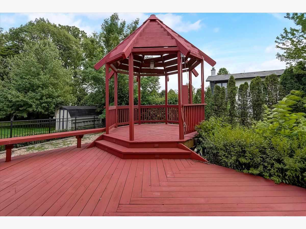
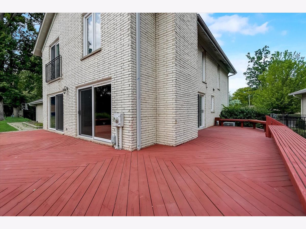
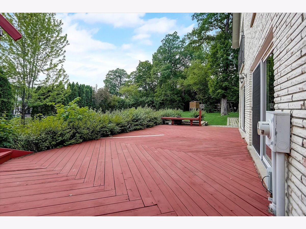
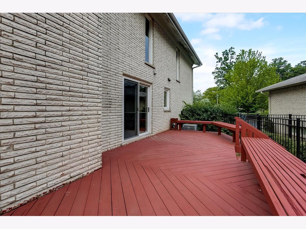
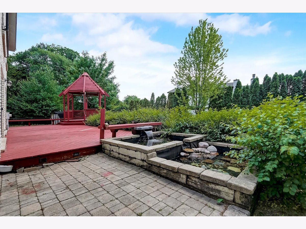
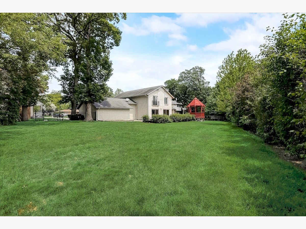
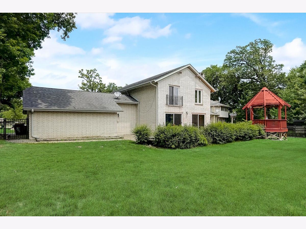
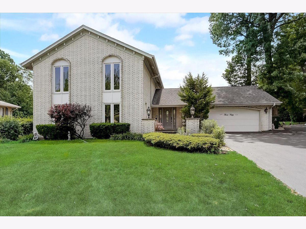
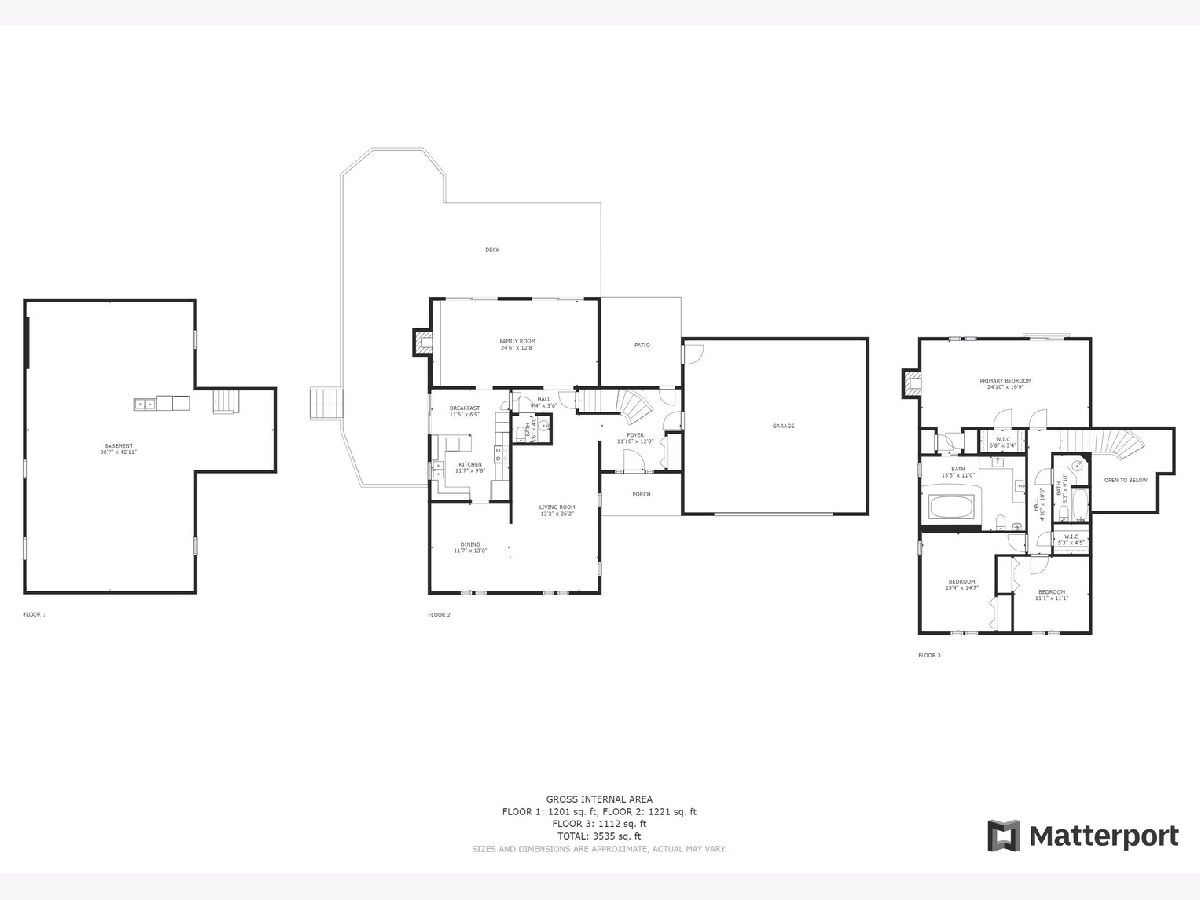
Room Specifics
Total Bedrooms: 3
Bedrooms Above Ground: 3
Bedrooms Below Ground: 0
Dimensions: —
Floor Type: Wood Laminate
Dimensions: —
Floor Type: Wood Laminate
Full Bathrooms: 3
Bathroom Amenities: Separate Shower,Double Sink,Bidet,Full Body Spray Shower,Soaking Tub
Bathroom in Basement: 1
Rooms: Breakfast Room
Basement Description: Partially Finished
Other Specifics
| 2.5 | |
| — | |
| Asphalt | |
| Deck, Patio, Porch, Porch Screened, Dog Run, Screened Deck | |
| — | |
| 13939 | |
| Pull Down Stair | |
| Full | |
| Wood Laminate Floors | |
| Microwave, Dishwasher, Refrigerator, Freezer, Washer, Trash Compactor, Cooktop, Built-In Oven | |
| Not in DB | |
| — | |
| — | |
| — | |
| Electric, Gas Log |
Tax History
| Year | Property Taxes |
|---|---|
| 2009 | $8,359 |
| 2021 | $11,046 |
Contact Agent
Nearby Similar Homes
Nearby Sold Comparables
Contact Agent
Listing Provided By
Redfin Corporation






