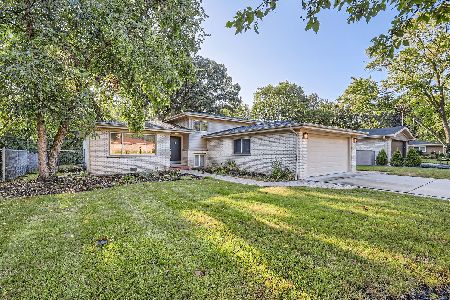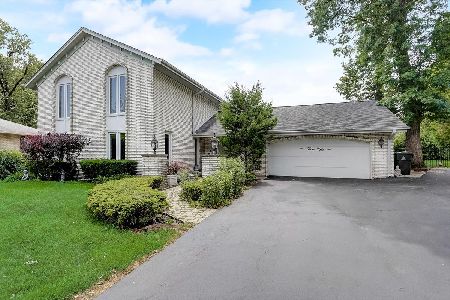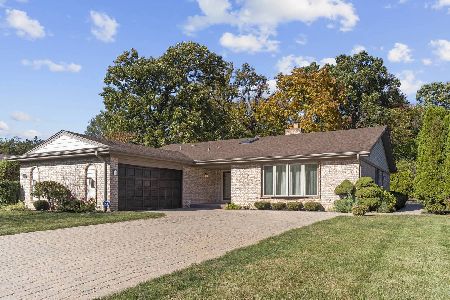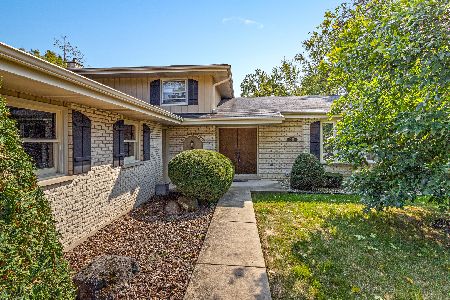350 Woodbine Drive, Wood Dale, Illinois 60191
$350,000
|
Sold
|
|
| Status: | Closed |
| Sqft: | 0 |
| Cost/Sqft: | — |
| Beds: | 3 |
| Baths: | 3 |
| Year Built: | 1971 |
| Property Taxes: | $8,359 |
| Days On Market: | 6326 |
| Lot Size: | 0,00 |
Description
BE PREPARED TO BE IMPRESSED. FROM THE MOMENT YOU FIRST SEE THIS ALL BRICK 2 STORY YOU KNOW IT'S SPECIAL. GRACIOUS ENTRY, LARGE LIVING AREAS, GREAT FLOOR PLAN, MASTER BEDROOM WITH FIREPLACE & ULTRA BATH, HUGE CUL-DE-SAC LOT, BEAUTIFUL HERRINGBONE DECK WITH GAZEBO & KOI POND, ENORMOUS BSMT, IMPECCABLY MAINTAINED INSIDE & OUT, BOAT/RV PARKING PAD, AWESOME LOCATION & AGGRESSIVE PRICE! WHAT MORE COULD YOU WANT?
Property Specifics
| Single Family | |
| — | |
| Traditional | |
| 1971 | |
| Full | |
| — | |
| No | |
| — |
| Du Page | |
| Woods | |
| 0 / Not Applicable | |
| None | |
| Lake Michigan,Public | |
| Public Sewer | |
| 07066160 | |
| 0322202009 |
Nearby Schools
| NAME: | DISTRICT: | DISTANCE: | |
|---|---|---|---|
|
Grade School
W A Johnson Elementary School |
2 | — | |
|
Middle School
Blackhawk Middle School |
2 | Not in DB | |
|
High School
Fenton High School |
100 | Not in DB | |
Property History
| DATE: | EVENT: | PRICE: | SOURCE: |
|---|---|---|---|
| 22 Jan, 2009 | Sold | $350,000 | MRED MLS |
| 28 Nov, 2008 | Under contract | $387,350 | MRED MLS |
| 4 Nov, 2008 | Listed for sale | $387,350 | MRED MLS |
| 2 Sep, 2015 | Under contract | $0 | MRED MLS |
| 4 Aug, 2015 | Listed for sale | $0 | MRED MLS |
| 20 Feb, 2018 | Under contract | $0 | MRED MLS |
| 7 Nov, 2017 | Listed for sale | $0 | MRED MLS |
| 22 Sep, 2021 | Sold | $411,000 | MRED MLS |
| 21 Aug, 2021 | Under contract | $414,000 | MRED MLS |
| 3 Aug, 2021 | Listed for sale | $414,000 | MRED MLS |
Room Specifics
Total Bedrooms: 3
Bedrooms Above Ground: 3
Bedrooms Below Ground: 0
Dimensions: —
Floor Type: Carpet
Dimensions: —
Floor Type: Carpet
Full Bathrooms: 3
Bathroom Amenities: Double Sink,Bidet
Bathroom in Basement: 0
Rooms: Foyer,Gallery
Basement Description: Unfinished,Sub-Basement
Other Specifics
| 2 | |
| Concrete Perimeter | |
| Asphalt | |
| Balcony, Deck, Gazebo | |
| Cul-De-Sac,Irregular Lot | |
| 49X124X165X177 | |
| Full,Unfinished | |
| Full | |
| — | |
| Range, Microwave, Dishwasher, Refrigerator, Freezer, Washer, Dryer | |
| Not in DB | |
| Sidewalks, Street Lights, Street Paved | |
| — | |
| — | |
| Attached Fireplace Doors/Screen, Gas Log |
Tax History
| Year | Property Taxes |
|---|---|
| 2009 | $8,359 |
| 2021 | $11,046 |
Contact Agent
Nearby Similar Homes
Nearby Sold Comparables
Contact Agent
Listing Provided By
RE/MAX Accord












