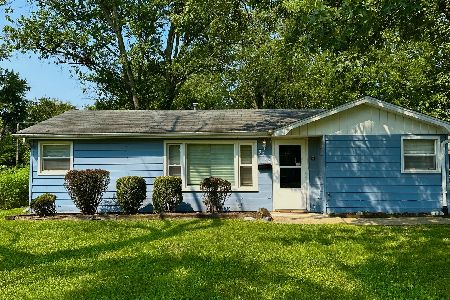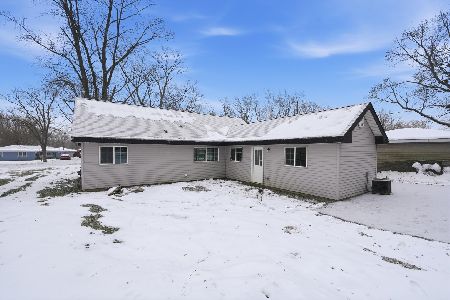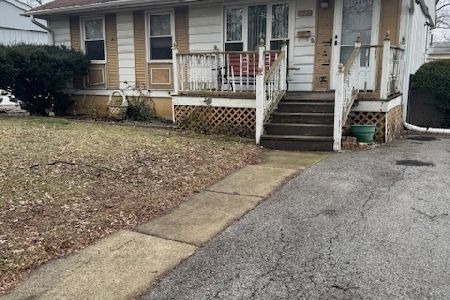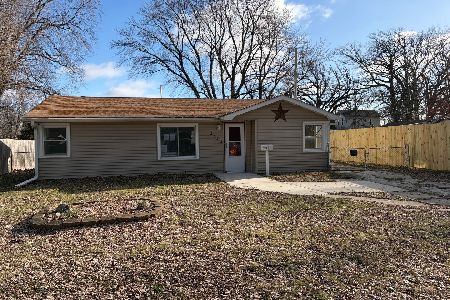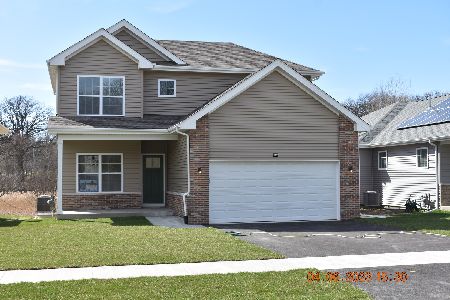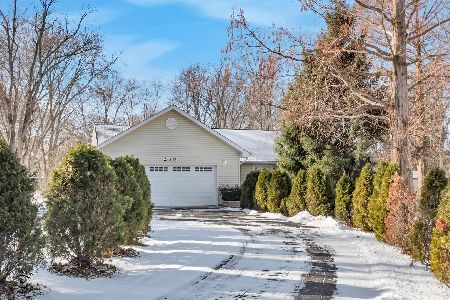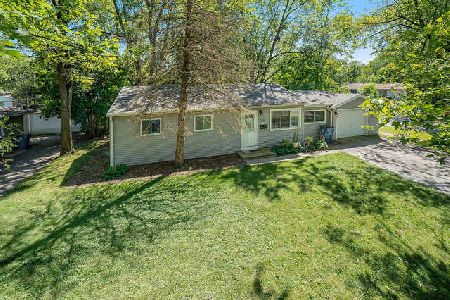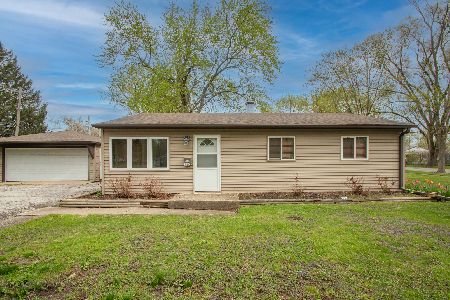3500 John Street, Steger, Illinois 60475
$75,000
|
Sold
|
|
| Status: | Closed |
| Sqft: | 976 |
| Cost/Sqft: | $87 |
| Beds: | 3 |
| Baths: | 1 |
| Year Built: | 1955 |
| Property Taxes: | $3,889 |
| Days On Market: | 2335 |
| Lot Size: | 0,23 |
Description
Great value in Steger!! Cute as a button, this charming 3 BR 1 bath ranch sits on an oversized 0.23 acre corner lot, with a spacious fenced in yard & patio. Easy one level living with ATTACHED 2 car garage. This home offers BOTH a living room AND a log-cabin style family room. Hardwood laminate flooring, newer windows & siding, spacious eat-in kitchen, all appliances stay. Just needs some interior paint; pick your colors & make it your own! Whether you're looking for a starter home, or looking to add to your investment portfolio, this one checks all the boxes. Taxes to reduce with homeowner's exemption. Home in good condition, being sold AS-IS.
Property Specifics
| Single Family | |
| — | |
| Ranch | |
| 1955 | |
| None | |
| RANCH | |
| No | |
| 0.23 |
| Will | |
| Adams Heights | |
| — / Not Applicable | |
| None | |
| Public | |
| Public Sewer | |
| 10499047 | |
| 2315051070220000 |
Property History
| DATE: | EVENT: | PRICE: | SOURCE: |
|---|---|---|---|
| 29 Jul, 2011 | Sold | $65,000 | MRED MLS |
| 20 Jun, 2011 | Under contract | $69,990 | MRED MLS |
| 2 Dec, 2010 | Listed for sale | $69,990 | MRED MLS |
| 5 Dec, 2019 | Sold | $75,000 | MRED MLS |
| 23 Oct, 2019 | Under contract | $84,900 | MRED MLS |
| — | Last price change | $89,000 | MRED MLS |
| 28 Aug, 2019 | Listed for sale | $89,000 | MRED MLS |
Room Specifics
Total Bedrooms: 3
Bedrooms Above Ground: 3
Bedrooms Below Ground: 0
Dimensions: —
Floor Type: Carpet
Dimensions: —
Floor Type: Hardwood
Full Bathrooms: 1
Bathroom Amenities: Soaking Tub
Bathroom in Basement: 0
Rooms: No additional rooms
Basement Description: Slab
Other Specifics
| 2 | |
| Concrete Perimeter | |
| Asphalt | |
| Patio | |
| Corner Lot,Fenced Yard,Mature Trees | |
| 86X121 | |
| — | |
| None | |
| Wood Laminate Floors, First Floor Bedroom, First Floor Full Bath | |
| Range, Refrigerator | |
| Not in DB | |
| Sidewalks, Street Lights, Street Paved | |
| — | |
| — | |
| — |
Tax History
| Year | Property Taxes |
|---|---|
| 2011 | $3,204 |
| 2019 | $3,889 |
Contact Agent
Nearby Similar Homes
Nearby Sold Comparables
Contact Agent
Listing Provided By
RE/MAX Synergy

