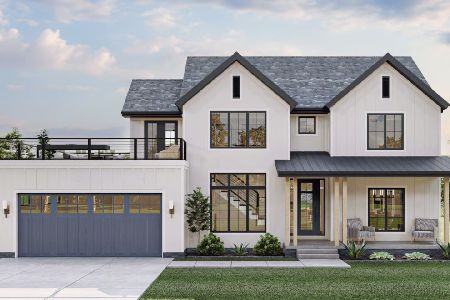3501 Cherry Valley Road, Woodstock, Illinois 60098
$480,000
|
Sold
|
|
| Status: | Closed |
| Sqft: | 3,552 |
| Cost/Sqft: | $141 |
| Beds: | 4 |
| Baths: | 4 |
| Year Built: | 2002 |
| Property Taxes: | $11,900 |
| Days On Market: | 3641 |
| Lot Size: | 5,01 |
Description
Gorgeous Custom-Built Home Features 3500 Square Feet Of Casual Elegance Surrounded By More Than 5 Acres Of Natural Privacy! The main level features an open space design perfect for entertaining with beautiful VIEWS of the pine trees, hardwoods, deer and wildlife! The master suite, study, laundry and mudroom are also conveniently located on the main floor. Enjoy the abundance of closet space, custom cabinetry, recessed lighting throughout the home, masonry fireplaces, Marvin windows and excellent schools including Prairie Ridge High School. A Beauty Inside and Out! A pleasure To Show!!
Property Specifics
| Single Family | |
| — | |
| Colonial | |
| 2002 | |
| Full | |
| — | |
| No | |
| 5.01 |
| Mc Henry | |
| — | |
| 0 / Not Applicable | |
| None | |
| Private Well | |
| Septic-Private | |
| 09132233 | |
| 1324200015 |
Nearby Schools
| NAME: | DISTRICT: | DISTANCE: | |
|---|---|---|---|
|
Grade School
North Elementary School |
47 | — | |
|
Middle School
Hannah Beardsley Middle School |
47 | Not in DB | |
|
High School
Prairie Ridge High School |
155 | Not in DB | |
Property History
| DATE: | EVENT: | PRICE: | SOURCE: |
|---|---|---|---|
| 13 May, 2016 | Sold | $480,000 | MRED MLS |
| 9 Feb, 2016 | Under contract | $499,800 | MRED MLS |
| 5 Feb, 2016 | Listed for sale | $499,800 | MRED MLS |
Room Specifics
Total Bedrooms: 4
Bedrooms Above Ground: 4
Bedrooms Below Ground: 0
Dimensions: —
Floor Type: Carpet
Dimensions: —
Floor Type: Carpet
Dimensions: —
Floor Type: Carpet
Full Bathrooms: 4
Bathroom Amenities: Separate Shower,Soaking Tub
Bathroom in Basement: 0
Rooms: Bonus Room,Den,Eating Area,Foyer,Game Room,Great Room,Recreation Room,Sun Room
Basement Description: Finished
Other Specifics
| 3 | |
| Concrete Perimeter | |
| Asphalt | |
| Patio, Brick Paver Patio, Storms/Screens | |
| — | |
| 5 ACRES | |
| — | |
| Full | |
| Vaulted/Cathedral Ceilings, Hardwood Floors, First Floor Bedroom, First Floor Full Bath | |
| Range, Microwave, Dishwasher, Washer, Dryer | |
| Not in DB | |
| Street Paved | |
| — | |
| — | |
| Wood Burning, Gas Log, Gas Starter |
Tax History
| Year | Property Taxes |
|---|---|
| 2016 | $11,900 |
Contact Agent
Nearby Similar Homes
Nearby Sold Comparables
Contact Agent
Listing Provided By
RE/MAX Unlimited Northwest









