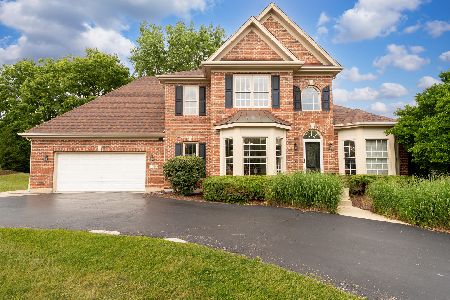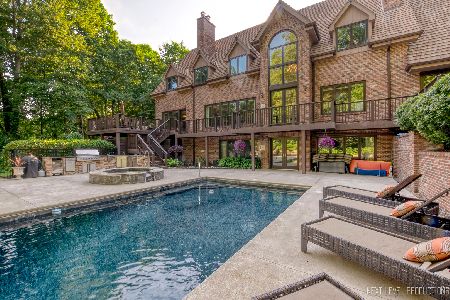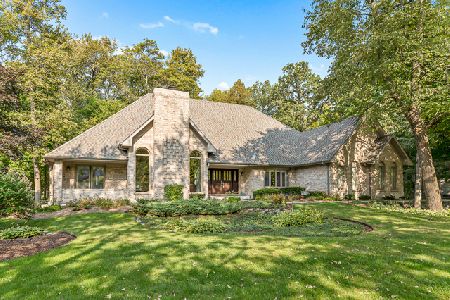3501 Royal Fox Drive, St Charles, Illinois 60174
$800,000
|
Sold
|
|
| Status: | Closed |
| Sqft: | 0 |
| Cost/Sqft: | — |
| Beds: | 6 |
| Baths: | 8 |
| Year Built: | 1990 |
| Property Taxes: | $31,878 |
| Days On Market: | 5199 |
| Lot Size: | 0,00 |
Description
Royal Fox subdivision backs to woods, Rustic wood plank flooring on 1st floor add charm to large family room, over-sized kitchen w/ 15' island great for entertaining,2-sided brick fireplace. Master sitting area has fireplace, built-ins & private deck. Fireplace in formal living room & office have built-in shelving.6 bedrooms/private bathrooms & jaw dropping bonus room. Theatre,pool,basketball court, , walk-out bsmt!
Property Specifics
| Single Family | |
| — | |
| Cape Cod | |
| 1990 | |
| Full,Walkout | |
| — | |
| No | |
| — |
| Kane | |
| Royal Fox | |
| 250 / Annual | |
| Insurance | |
| Public | |
| Public Sewer | |
| 07931720 | |
| 0924228010 |
Nearby Schools
| NAME: | DISTRICT: | DISTANCE: | |
|---|---|---|---|
|
Middle School
Wredling Middle School |
303 | Not in DB | |
|
High School
St Charles East High School |
303 | Not in DB | |
Property History
| DATE: | EVENT: | PRICE: | SOURCE: |
|---|---|---|---|
| 29 Sep, 2012 | Sold | $800,000 | MRED MLS |
| 7 Aug, 2012 | Under contract | $950,000 | MRED MLS |
| — | Last price change | $975,000 | MRED MLS |
| 25 Oct, 2011 | Listed for sale | $1,100,000 | MRED MLS |
| 27 Nov, 2023 | Sold | $1,450,000 | MRED MLS |
| 7 Oct, 2023 | Under contract | $1,399,000 | MRED MLS |
| — | Last price change | $1,450,000 | MRED MLS |
| 6 Jul, 2023 | Listed for sale | $1,599,000 | MRED MLS |
Room Specifics
Total Bedrooms: 6
Bedrooms Above Ground: 6
Bedrooms Below Ground: 0
Dimensions: —
Floor Type: Carpet
Dimensions: —
Floor Type: Carpet
Dimensions: —
Floor Type: Hardwood
Dimensions: —
Floor Type: —
Dimensions: —
Floor Type: —
Full Bathrooms: 8
Bathroom Amenities: Whirlpool,Separate Shower,Double Sink
Bathroom in Basement: 1
Rooms: Bedroom 5,Bedroom 6,Den,Exercise Room,Recreation Room,Theatre Room,Utility Room-1st Floor
Basement Description: Finished,Crawl
Other Specifics
| 3.1 | |
| Concrete Perimeter | |
| Brick,Circular | |
| Balcony, Deck, Patio, In Ground Pool | |
| Forest Preserve Adjacent,Pond(s),Wooded | |
| 000X000X000X000 | |
| Interior Stair,Unfinished | |
| Full | |
| Vaulted/Cathedral Ceilings, Skylight(s), First Floor Bedroom, In-Law Arrangement | |
| Double Oven, Range, Microwave, Dishwasher, Refrigerator, Freezer, Disposal, Indoor Grill | |
| Not in DB | |
| Clubhouse, Pool, Horse-Riding Area | |
| — | |
| — | |
| Double Sided, Wood Burning, Gas Log, Gas Starter, Includes Accessories |
Tax History
| Year | Property Taxes |
|---|---|
| 2012 | $31,878 |
| 2023 | $27,995 |
Contact Agent
Nearby Similar Homes
Nearby Sold Comparables
Contact Agent
Listing Provided By
Keller Williams Fox Valley Realty










