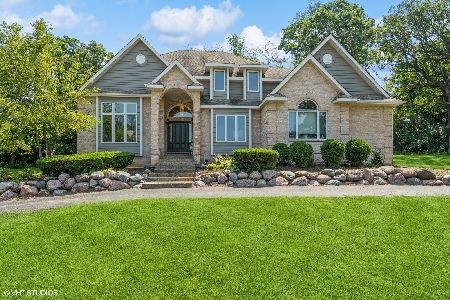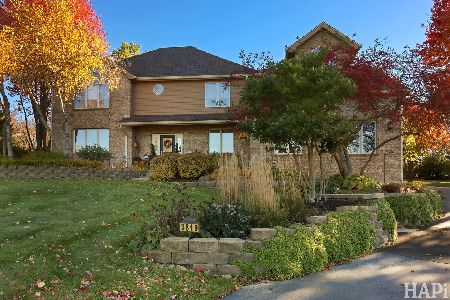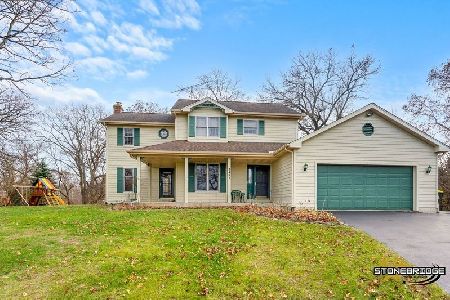3501 Sherwood Forest Drive, Spring Grove, Illinois 60081
$235,000
|
Sold
|
|
| Status: | Closed |
| Sqft: | 2,340 |
| Cost/Sqft: | $107 |
| Beds: | 5 |
| Baths: | 3 |
| Year Built: | 1973 |
| Property Taxes: | $5,161 |
| Days On Market: | 6150 |
| Lot Size: | 1,10 |
Description
Many other Updates 5 Bedroom Two Story with lg master, 2.5 baths, spacious open kitchen, formal living and dinning room, family rm with Fire Place, full basement (clean with lots of storage) Main fl Laundry, All on lovely acre plus with private Park like setting. Extra features include Hardwood,Tiled floors, Greenhouse shed, Patio/deck, water sys, furnace 3 yr, Roof
Property Specifics
| Single Family | |
| — | |
| Colonial | |
| 1973 | |
| Full | |
| — | |
| No | |
| 1.1 |
| Mc Henry | |
| Nottingham Woods | |
| 0 / Not Applicable | |
| None | |
| Private Well | |
| Septic-Private | |
| 07166533 | |
| 0426402003 |
Property History
| DATE: | EVENT: | PRICE: | SOURCE: |
|---|---|---|---|
| 15 Oct, 2009 | Sold | $235,000 | MRED MLS |
| 6 Aug, 2009 | Under contract | $249,900 | MRED MLS |
| — | Last price change | $268,900 | MRED MLS |
| 21 Mar, 2009 | Listed for sale | $279,900 | MRED MLS |
| 5 Jul, 2018 | Sold | $259,500 | MRED MLS |
| 1 Jun, 2018 | Under contract | $259,500 | MRED MLS |
| — | Last price change | $264,500 | MRED MLS |
| 26 Apr, 2018 | Listed for sale | $264,500 | MRED MLS |
Room Specifics
Total Bedrooms: 5
Bedrooms Above Ground: 5
Bedrooms Below Ground: 0
Dimensions: —
Floor Type: Hardwood
Dimensions: —
Floor Type: Hardwood
Dimensions: —
Floor Type: Hardwood
Dimensions: —
Floor Type: —
Full Bathrooms: 3
Bathroom Amenities: —
Bathroom in Basement: 0
Rooms: Bedroom 5,Recreation Room,Utility Room-1st Floor
Basement Description: Partially Finished
Other Specifics
| 2 | |
| Concrete Perimeter | |
| Asphalt | |
| — | |
| Wooded | |
| 184X225X180X193 | |
| — | |
| Full | |
| — | |
| Range, Microwave, Dishwasher | |
| Not in DB | |
| Street Paved | |
| — | |
| — | |
| — |
Tax History
| Year | Property Taxes |
|---|---|
| 2009 | $5,161 |
| 2018 | $6,095 |
Contact Agent
Nearby Similar Homes
Nearby Sold Comparables
Contact Agent
Listing Provided By
Coldwell Banker The Real Estate Group






