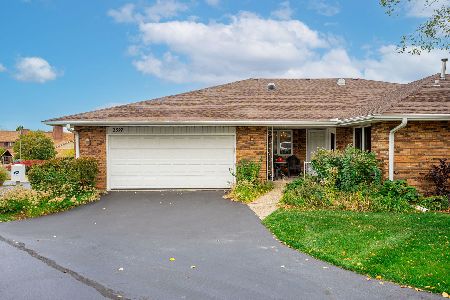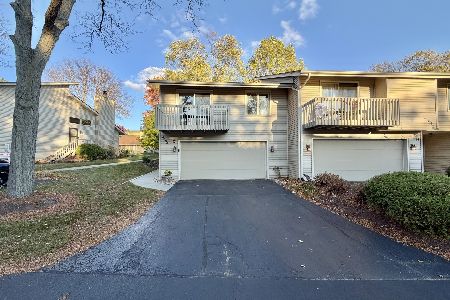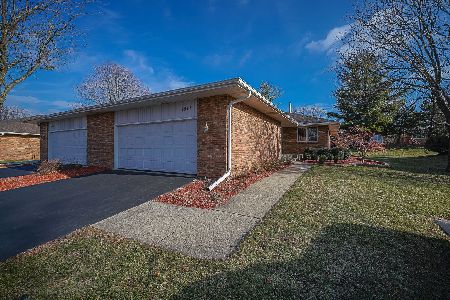3502 Inglenook Lane, Rockford, Illinois 61114
$145,900
|
Sold
|
|
| Status: | Closed |
| Sqft: | 1,401 |
| Cost/Sqft: | $104 |
| Beds: | 3 |
| Baths: | 3 |
| Year Built: | 1989 |
| Property Taxes: | $3,517 |
| Days On Market: | 1984 |
| Lot Size: | 0,00 |
Description
Pristine brick ranch condo on a superb corner end unit in a desirable NE Rockford location. Popular open concept living/kitchen/dining floor plan. The living room has a vaulted ceiling, full brick gas fireplace and sliders that open to a very private serene deck. Cooks won't feel isolated in the open kitchen that includes a breakfast bar, an abundance of cabinets, planning desk and pantry. The dining area is nestled next to a delightful picture window.There's a convenient half bath for guests. Spacious master bedroom with walk-in closet and access to the full bath outfitted with soaker tub/shower. A 2nd bedroom (currently home office) completes the main floor. Be amazed by the walk out lower level that could serve as an in law suite. It has a family room/kitchenette/patio, all great for entertaining and a generous sized bedroom with private bath/large walk-in closet. There's a large laundry room and tons of storage space. Roomy two car attached garage. Well established condo association.
Property Specifics
| Condos/Townhomes | |
| 1 | |
| — | |
| 1989 | |
| Walkout | |
| — | |
| No | |
| — |
| Winnebago | |
| — | |
| 207 / Monthly | |
| Insurance,Exterior Maintenance,Lawn Care,Snow Removal | |
| Public | |
| Public Sewer | |
| 10777687 | |
| 1205454016 |
Nearby Schools
| NAME: | DISTRICT: | DISTANCE: | |
|---|---|---|---|
|
Grade School
Spring Creek Elementary School |
205 | — | |
|
Middle School
Eisenhower Middle School |
205 | Not in DB | |
|
High School
Guilford High School |
205 | Not in DB | |
Property History
| DATE: | EVENT: | PRICE: | SOURCE: |
|---|---|---|---|
| 21 Aug, 2020 | Sold | $145,900 | MRED MLS |
| 14 Jul, 2020 | Under contract | $145,900 | MRED MLS |
| 10 Jul, 2020 | Listed for sale | $145,900 | MRED MLS |
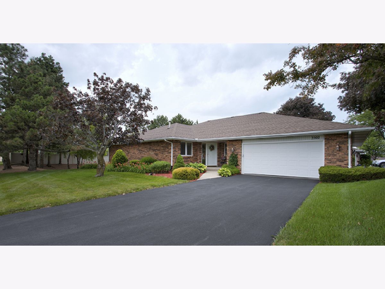
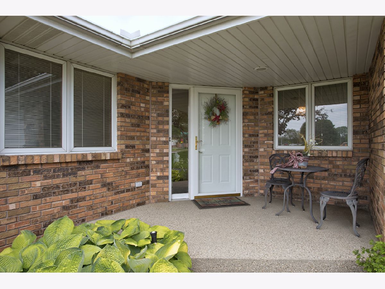
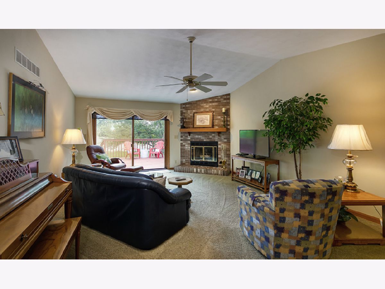
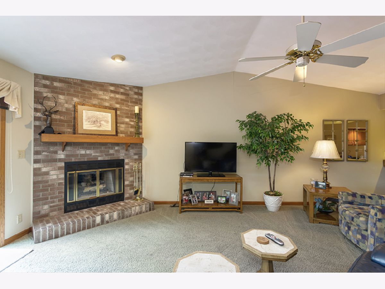
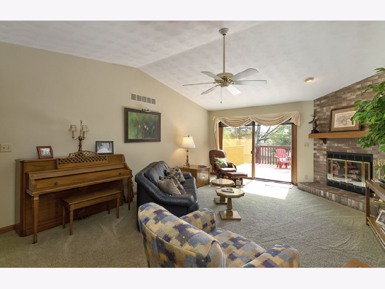
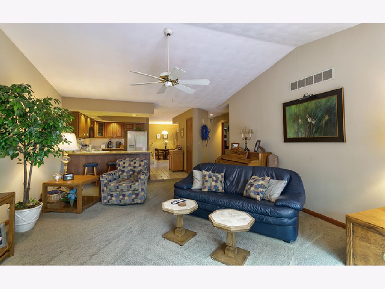
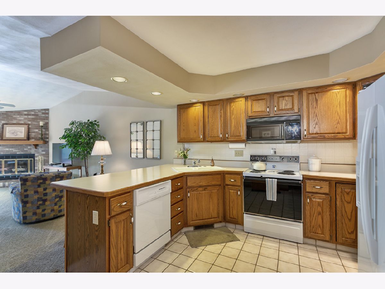
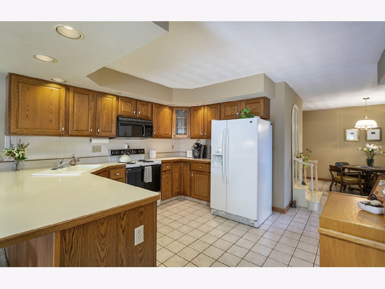
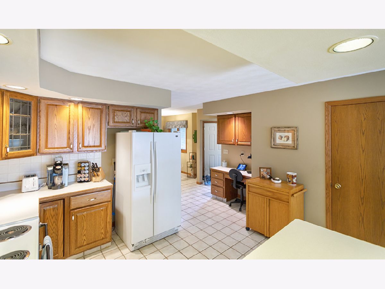
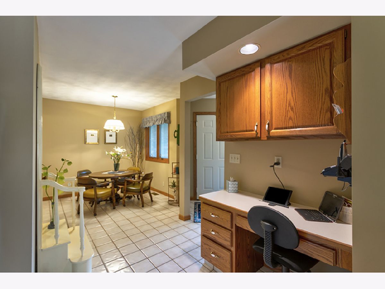
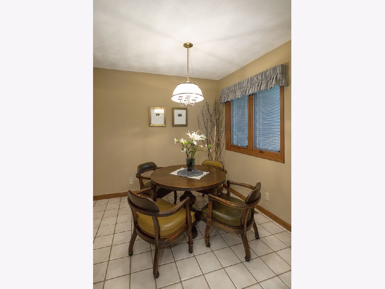
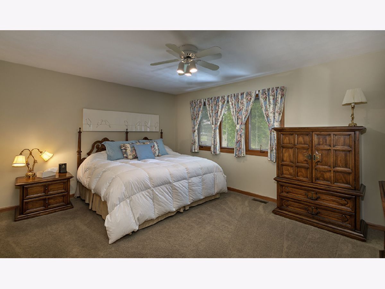
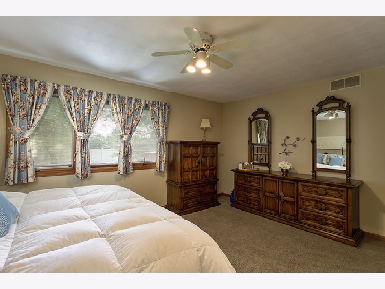
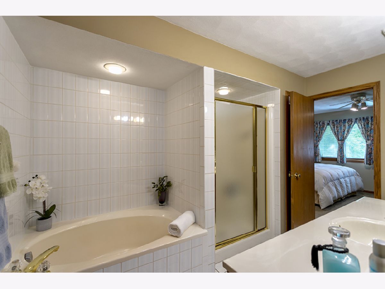
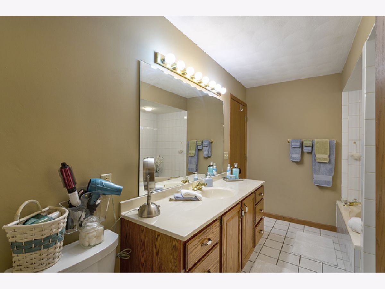
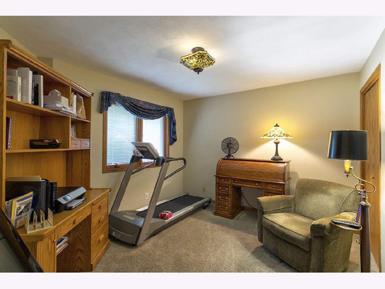
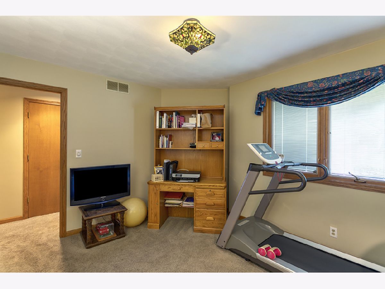
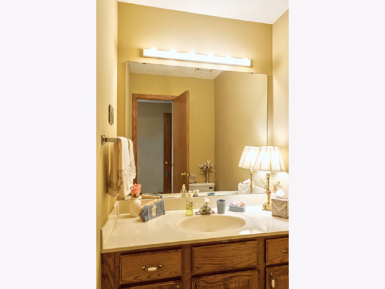
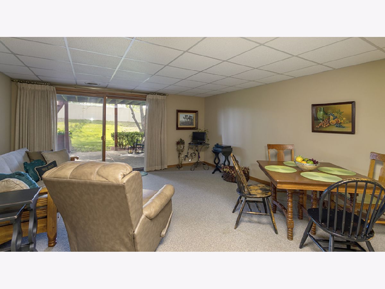
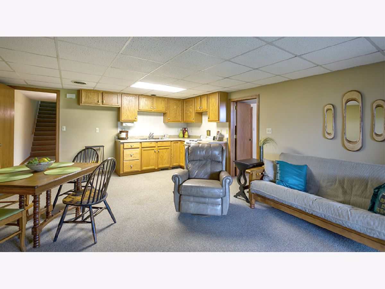
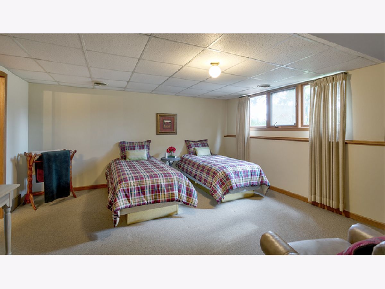
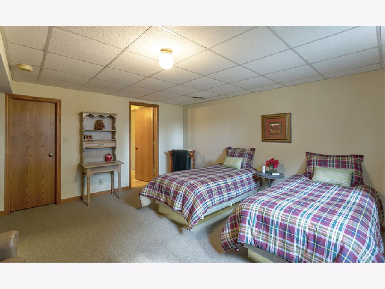
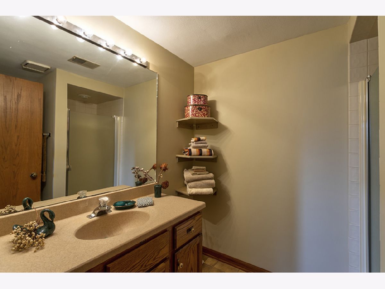
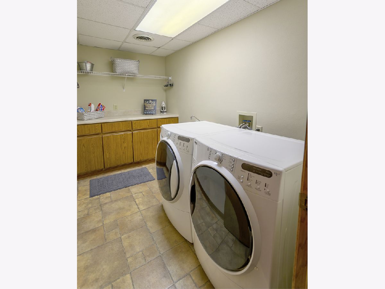
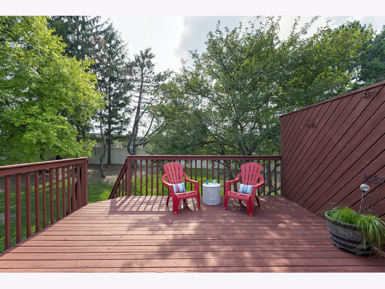
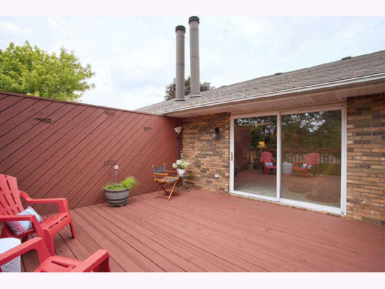
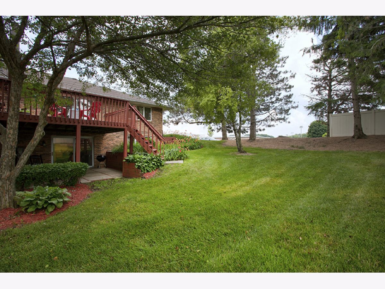
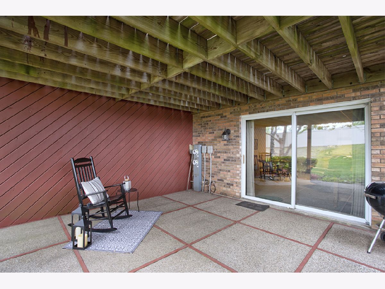
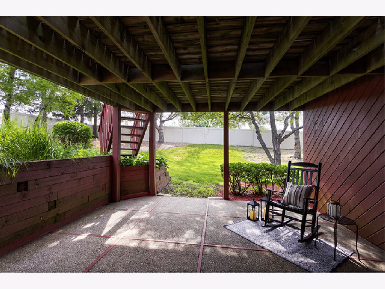
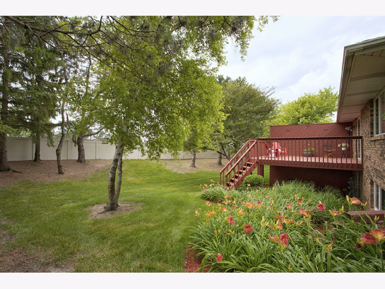
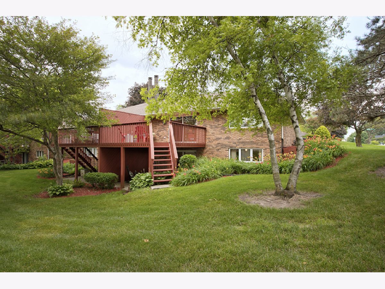
Room Specifics
Total Bedrooms: 3
Bedrooms Above Ground: 3
Bedrooms Below Ground: 0
Dimensions: —
Floor Type: —
Dimensions: —
Floor Type: —
Full Bathrooms: 3
Bathroom Amenities: Separate Shower,Soaking Tub
Bathroom in Basement: 1
Rooms: No additional rooms
Basement Description: Partially Finished
Other Specifics
| 2 | |
| — | |
| — | |
| — | |
| — | |
| CONDO | |
| — | |
| Full | |
| Vaulted/Cathedral Ceilings, First Floor Bedroom, In-Law Arrangement, First Floor Full Bath, Walk-In Closet(s) | |
| — | |
| Not in DB | |
| — | |
| — | |
| — | |
| Gas Log |
Tax History
| Year | Property Taxes |
|---|---|
| 2020 | $3,517 |
Contact Agent
Nearby Similar Homes
Nearby Sold Comparables
Contact Agent
Listing Provided By
Keller Williams Realty Signature

