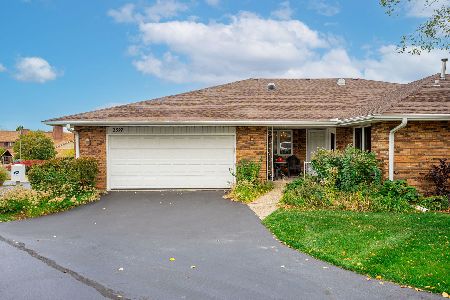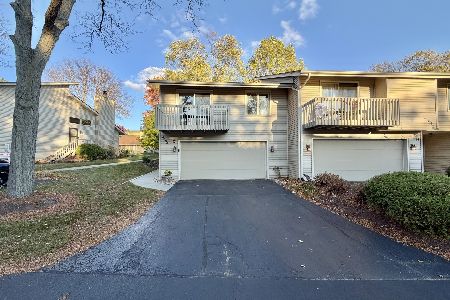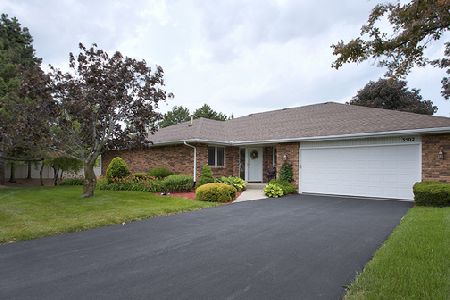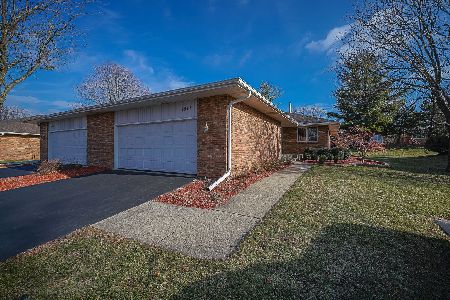3526 Inglenook Lane, Rockford, Illinois 61114
$112,900
|
Sold
|
|
| Status: | Closed |
| Sqft: | 1,886 |
| Cost/Sqft: | $61 |
| Beds: | 3 |
| Baths: | 3 |
| Year Built: | 1992 |
| Property Taxes: | $4,024 |
| Days On Market: | 3551 |
| Lot Size: | 0,00 |
Description
Come enjoy maintenance free living in this open floor plan condo! Recently updated throughout with new flooring August '15. Perfectly situated with back yard privacy in a quiet nook of Grandview Condos Subdivision. Large Pella windows throughout allow for plenty of light. Spacious kitchen features plenty of prep and storage space with large dining room adjacent. Considerable sized great room boasts corner gas fireplace accented with tile surround. The master suite features a generous sized en suite with skylight. Professionally finished lower level is perfect for entertaining, including a 23x15 family room and also includes 3rd bedroom with en suite. Squeaky clean unfinished area in the lower level features workshop area and plenty of storage space. Main floor laundry room also features a washtub. ALL KITCHEN APPLIANCES, WASHER, DRYER AND WATER SOFTENER STAY!
Property Specifics
| Condos/Townhomes | |
| 1 | |
| — | |
| 1992 | |
| Full | |
| — | |
| No | |
| — |
| Winnebago | |
| — | |
| 194 / Monthly | |
| Insurance,Exterior Maintenance,Lawn Care,Snow Removal | |
| Public | |
| Public Sewer | |
| 09177533 | |
| 1205454046 |
Nearby Schools
| NAME: | DISTRICT: | DISTANCE: | |
|---|---|---|---|
|
Grade School
Clifford P Carlson Elementary Sc |
205 | — | |
|
Middle School
Eisenhower Middle School |
205 | Not in DB | |
|
High School
Guilford High School |
205 | Not in DB | |
Property History
| DATE: | EVENT: | PRICE: | SOURCE: |
|---|---|---|---|
| 15 Jun, 2016 | Sold | $112,900 | MRED MLS |
| 12 Apr, 2016 | Under contract | $114,900 | MRED MLS |
| 26 Mar, 2016 | Listed for sale | $114,900 | MRED MLS |
Room Specifics
Total Bedrooms: 3
Bedrooms Above Ground: 3
Bedrooms Below Ground: 0
Dimensions: —
Floor Type: —
Dimensions: —
Floor Type: —
Full Bathrooms: 3
Bathroom Amenities: —
Bathroom in Basement: 1
Rooms: Deck,Walk In Closet
Basement Description: Partially Finished
Other Specifics
| 2.5 | |
| Concrete Perimeter | |
| Asphalt | |
| Deck | |
| Common Grounds | |
| COMMON | |
| — | |
| Full | |
| Skylight(s), First Floor Bedroom, First Floor Laundry, First Floor Full Bath, Laundry Hook-Up in Unit, Storage | |
| Range, Microwave, Dishwasher, Refrigerator, Washer, Dryer, Disposal | |
| Not in DB | |
| — | |
| — | |
| — | |
| Gas Log, Gas Starter |
Tax History
| Year | Property Taxes |
|---|---|
| 2016 | $4,024 |
Contact Agent
Nearby Similar Homes
Nearby Sold Comparables
Contact Agent
Listing Provided By
Berkshire Hathaway HomeServices Crosby Starck Real








