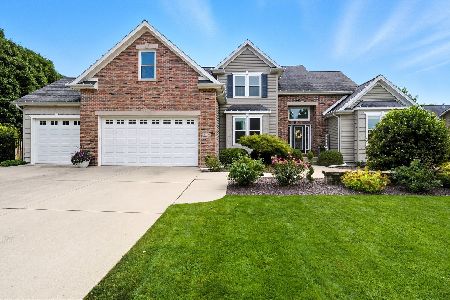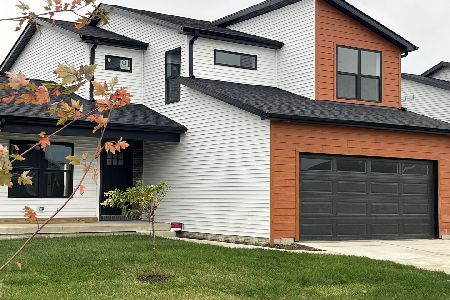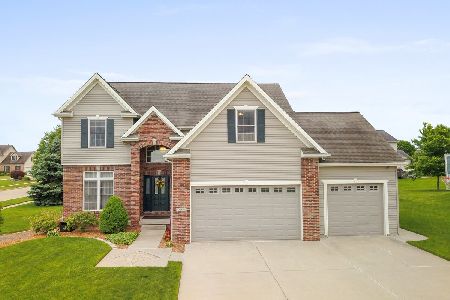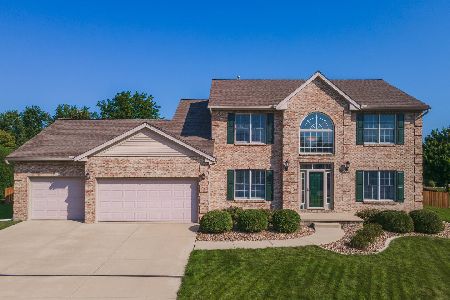3503 Carly Beth Lane, Bloomington, Illinois 61704
$365,000
|
Sold
|
|
| Status: | Closed |
| Sqft: | 3,982 |
| Cost/Sqft: | $92 |
| Beds: | 4 |
| Baths: | 4 |
| Year Built: | 2004 |
| Property Taxes: | $7,643 |
| Days On Market: | 1244 |
| Lot Size: | 0,28 |
Description
Placed regally on a large lot in Eagle Crest East, this 5 bedroom, 3.5 bath home SHOWS LIKE A MODEL! Quality Armstrong built 2-story with amazing bones, a neutral aesthetic and desirable open floor plan! The 2-story foyer makes a dramatic impression and offers a small loft overlook- great for decor or a reading nook! The open main area includes a large family room with gas fireplace that flows beautifully into the huge eat-in kitchen with island, built-in desk area, large pantry with french doors, ample custom cabinetry and counter space, backsplash & a stainless appliance package! The main floor also includes a formal dining with trey ceiling, flex room/formal living room with french doors, powder room and laundry with sink, cabinets & large closet! The 2nd level is home to a full hall bath and 4 bedrooms, including the HUGE master suite with cathedral ceiling, DUAL WIC, an en suite bath w/ jetted tub, separate shower & double vanity! The basement offers SO MUCH finished space, including a flex room, a sprawling family room, a bedroom with egress window and a full bath! The backyard is like a park and includes a patio, mature trees, professional landscaping and brick edging. Large 3-car garage. New carpet on the main level & 2nd floor just days before listing! Basement carpet new in 2019. Radon mitigated. A must see home that is priced to sell!
Property Specifics
| Single Family | |
| — | |
| — | |
| 2004 | |
| — | |
| — | |
| No | |
| 0.28 |
| Mc Lean | |
| Eagle Crest East | |
| — / Not Applicable | |
| — | |
| — | |
| — | |
| 11463432 | |
| 1530202012 |
Nearby Schools
| NAME: | DISTRICT: | DISTANCE: | |
|---|---|---|---|
|
Grade School
Benjamin Elementary |
5 | — | |
|
Middle School
Evans Jr High |
5 | Not in DB | |
|
High School
Normal Community High School |
5 | Not in DB | |
Property History
| DATE: | EVENT: | PRICE: | SOURCE: |
|---|---|---|---|
| 24 Nov, 2009 | Sold | $269,900 | MRED MLS |
| 12 Oct, 2009 | Under contract | $274,900 | MRED MLS |
| 15 May, 2009 | Listed for sale | $312,900 | MRED MLS |
| 3 Oct, 2022 | Sold | $365,000 | MRED MLS |
| 16 Jul, 2022 | Under contract | $365,000 | MRED MLS |
| 13 Jul, 2022 | Listed for sale | $365,000 | MRED MLS |
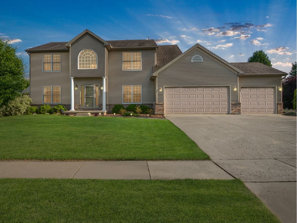
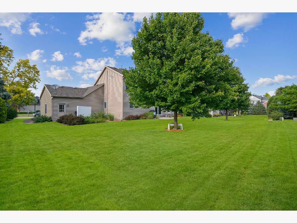
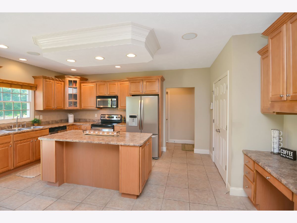
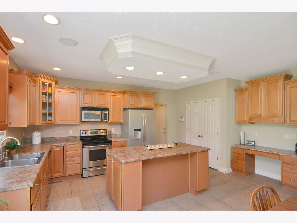
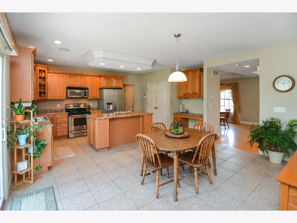
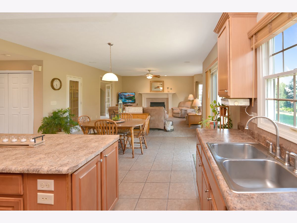
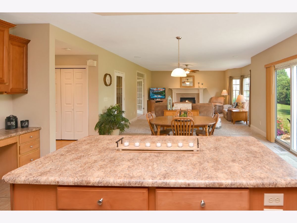
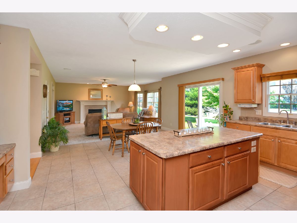
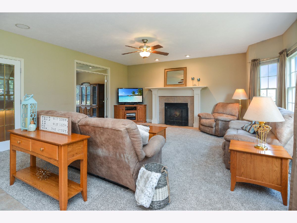
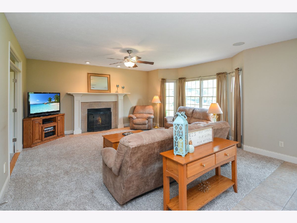
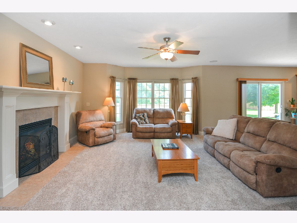
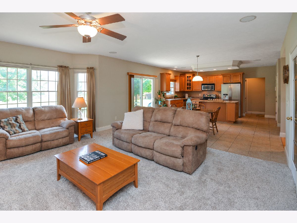
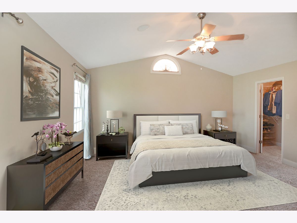
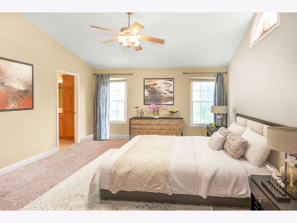
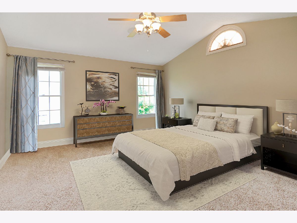
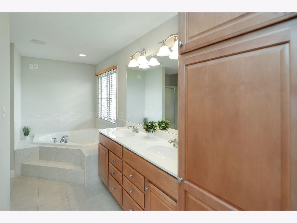
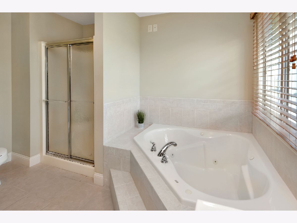
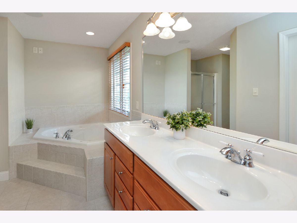
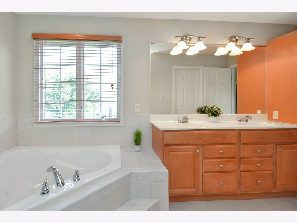
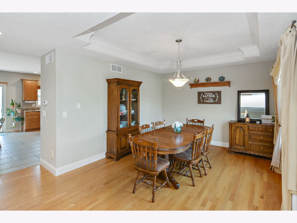
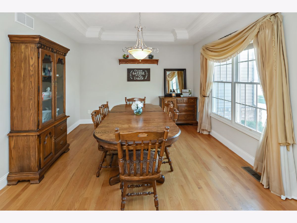
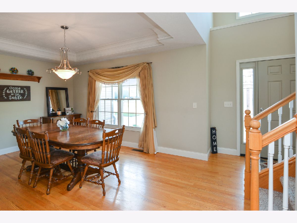
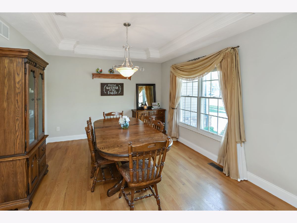
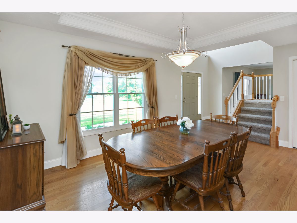
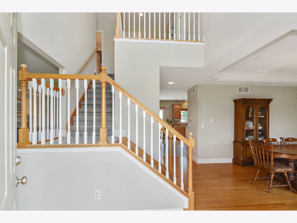
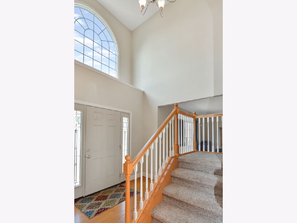
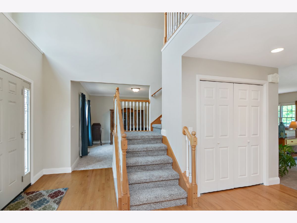
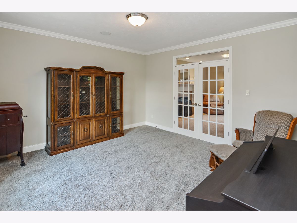
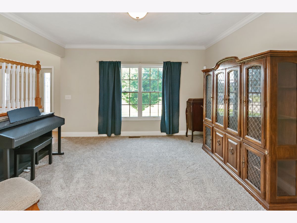
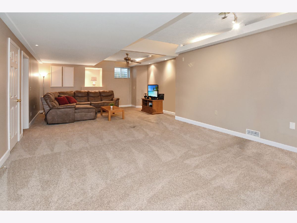
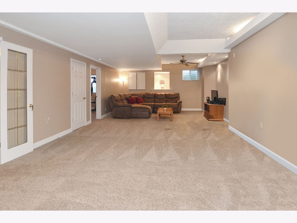
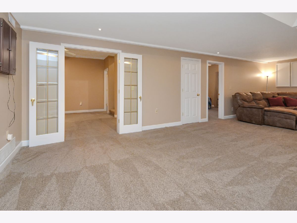
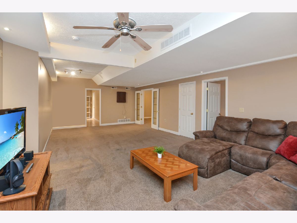
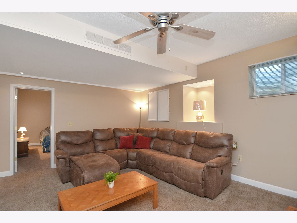
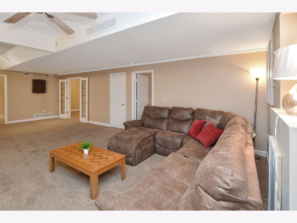
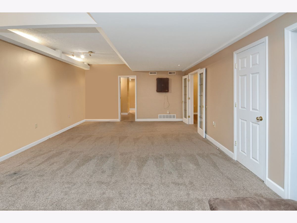
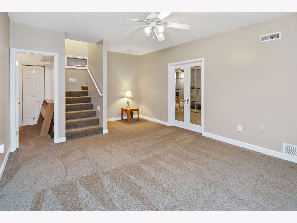
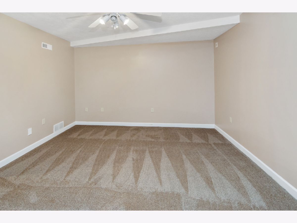
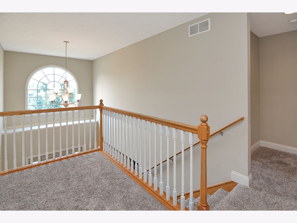
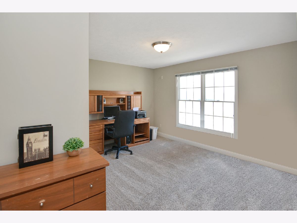
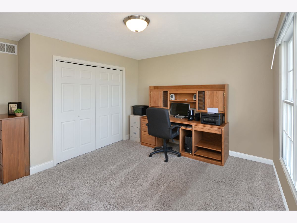
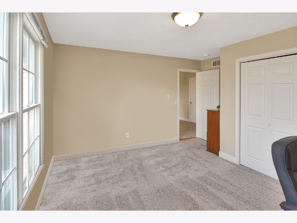
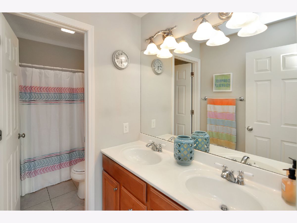
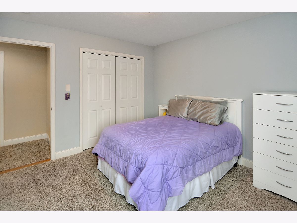
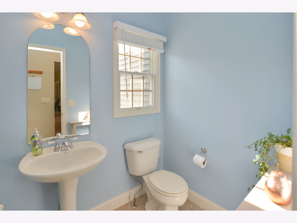
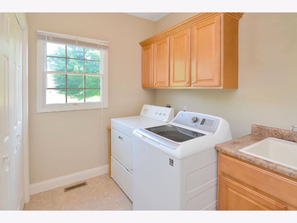
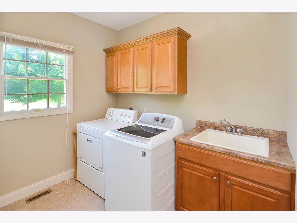
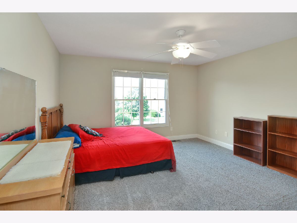
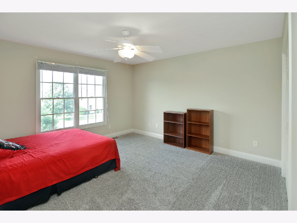
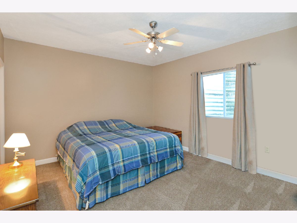
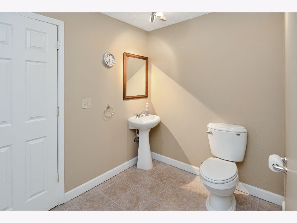
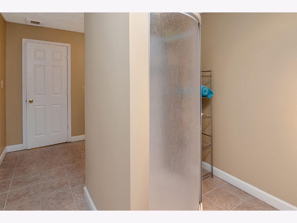
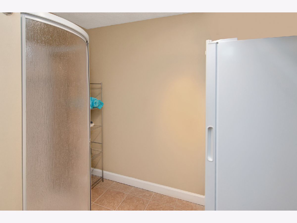
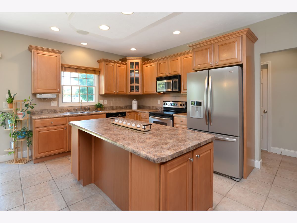
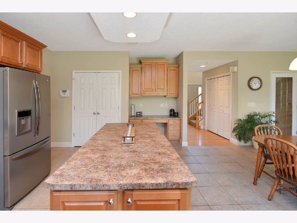
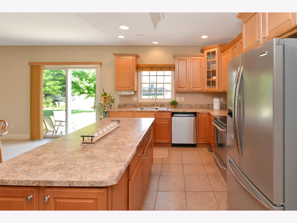
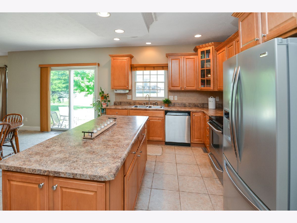
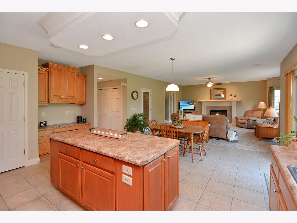
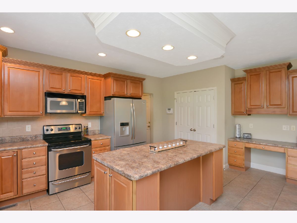
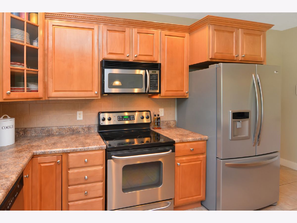
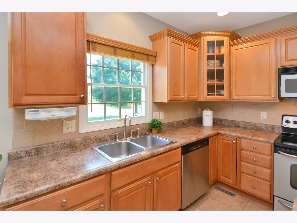
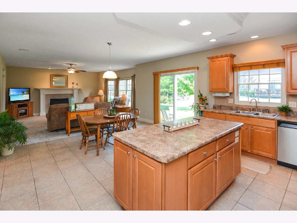
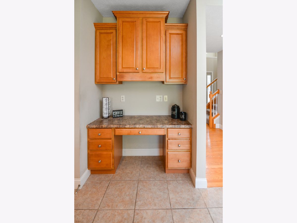
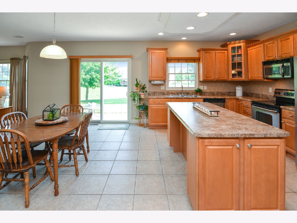
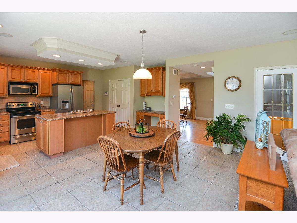
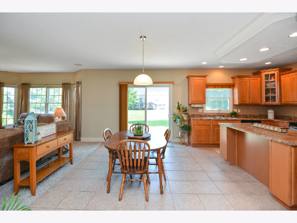
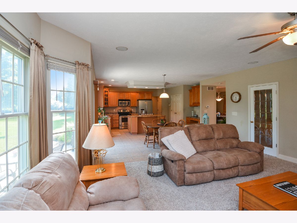
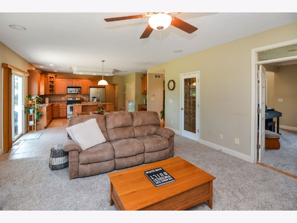
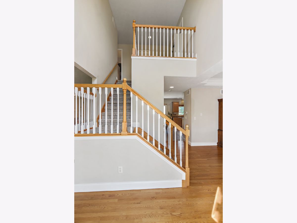
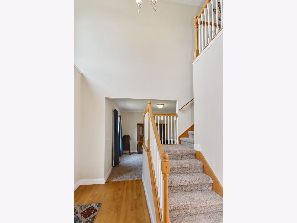
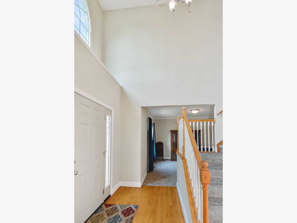
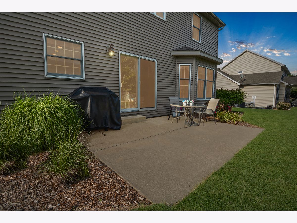
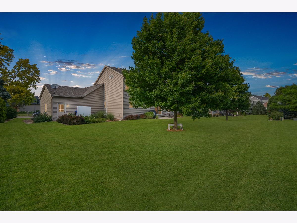
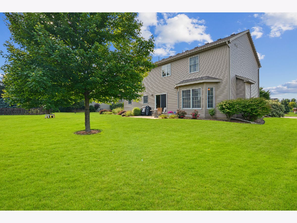
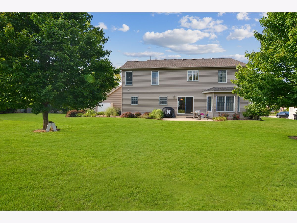
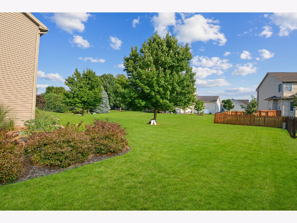
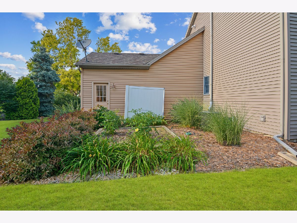
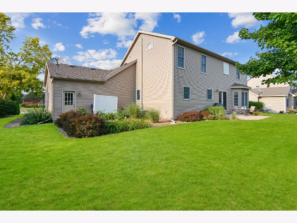
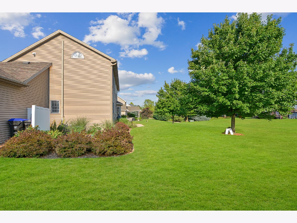
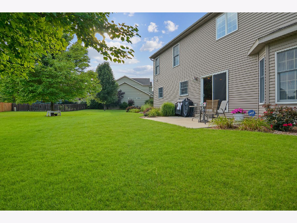
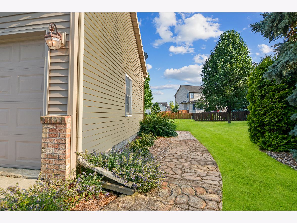
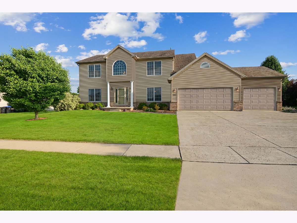
Room Specifics
Total Bedrooms: 5
Bedrooms Above Ground: 4
Bedrooms Below Ground: 1
Dimensions: —
Floor Type: —
Dimensions: —
Floor Type: —
Dimensions: —
Floor Type: —
Dimensions: —
Floor Type: —
Full Bathrooms: 4
Bathroom Amenities: Whirlpool,Separate Shower,Double Sink
Bathroom in Basement: 1
Rooms: —
Basement Description: Finished,Egress Window,Rec/Family Area
Other Specifics
| 3 | |
| — | |
| Concrete | |
| — | |
| — | |
| 92 X 120 X 103 X 120 | |
| — | |
| — | |
| — | |
| — | |
| Not in DB | |
| — | |
| — | |
| — | |
| — |
Tax History
| Year | Property Taxes |
|---|---|
| 2009 | $7,133 |
| 2022 | $7,643 |
Contact Agent
Nearby Similar Homes
Nearby Sold Comparables
Contact Agent
Listing Provided By
BHHS Central Illinois REALTORS


