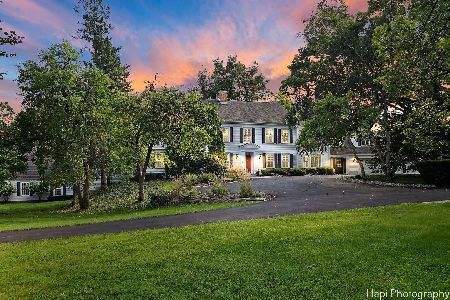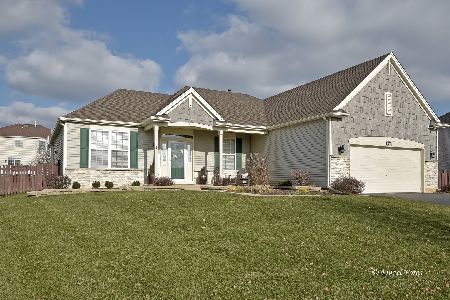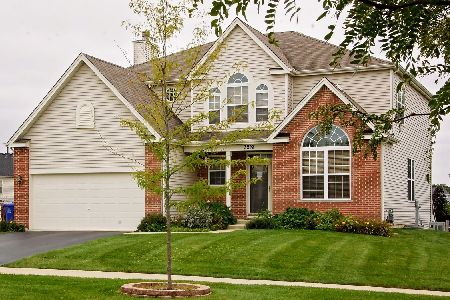3712 Rolling Hills Road, Carpentersville, Illinois 60110
$410,000
|
Sold
|
|
| Status: | Closed |
| Sqft: | 3,774 |
| Cost/Sqft: | $112 |
| Beds: | 4 |
| Baths: | 6 |
| Year Built: | 2002 |
| Property Taxes: | $10,808 |
| Days On Market: | 2503 |
| Lot Size: | 0,37 |
Description
You MUST see this incredible home! Over 5500 sq ft of living! 4 bdrs, 5 1/2 baths & finished bsmt! Beautiful HW flooring t/o 1st floor. 42" cherry cabinets w/granite counters & center island, backsplash, SS appliances, walk in pantry & butlers pantry is open to the cozy FR w/custom stone FP. French doors to 1st floor office. Master bedroom w/trey ceiling & sitting room w/built in speakers & luxurious mstr bath. All bdrs have attached baths & walk in closets. TO DIE FOR finished basement w/8 stool, handmade Irish wet bar w/stain glass w/fridge, dishwasher & microwave + beer taper. Custom wooden lighted, stain glass wine rack. Full bath w/steam shower. Rec room, poker area w/hi power exhaust fan for cigars & exercise area. 2 furnaces, 2 A/C, whole house attic fan, newer 30 year roof. Drywalled & insulated 3 car garage. Concrete driveway. Beautiful paver patio w/custom lighting & firepit in fenced yard. Across from park. SO MUCH MORE! This home WILL NOT DISAPPOINT! Definitely a 10!
Property Specifics
| Single Family | |
| — | |
| — | |
| 2002 | |
| Full | |
| — | |
| No | |
| 0.37 |
| Kane | |
| — | |
| 200 / Annual | |
| Other | |
| Public | |
| Public Sewer | |
| 10310905 | |
| 0316105013 |
Nearby Schools
| NAME: | DISTRICT: | DISTANCE: | |
|---|---|---|---|
|
Grade School
Liberty Elementary School |
300 | — | |
|
Middle School
Dundee Middle School |
300 | Not in DB | |
|
High School
H D Jacobs High School |
300 | Not in DB | |
Property History
| DATE: | EVENT: | PRICE: | SOURCE: |
|---|---|---|---|
| 14 Jun, 2019 | Sold | $410,000 | MRED MLS |
| 14 Apr, 2019 | Under contract | $421,900 | MRED MLS |
| 17 Mar, 2019 | Listed for sale | $421,900 | MRED MLS |
Room Specifics
Total Bedrooms: 4
Bedrooms Above Ground: 4
Bedrooms Below Ground: 0
Dimensions: —
Floor Type: Carpet
Dimensions: —
Floor Type: Carpet
Dimensions: —
Floor Type: Carpet
Full Bathrooms: 6
Bathroom Amenities: Separate Shower,Double Sink,Soaking Tub
Bathroom in Basement: 1
Rooms: Office,Eating Area,Sitting Room,Recreation Room,Workshop,Other Room
Basement Description: Finished
Other Specifics
| 3 | |
| — | |
| Concrete | |
| — | |
| — | |
| .35 | |
| — | |
| Full | |
| Vaulted/Cathedral Ceilings, Bar-Wet, Hardwood Floors, First Floor Laundry, Built-in Features, Walk-In Closet(s) | |
| Range, Microwave, Dishwasher, Refrigerator, Bar Fridge, Washer, Dryer, Disposal, Stainless Steel Appliance(s), Wine Refrigerator, Water Softener Owned | |
| Not in DB | |
| — | |
| — | |
| — | |
| Gas Log, Gas Starter |
Tax History
| Year | Property Taxes |
|---|---|
| 2019 | $10,808 |
Contact Agent
Nearby Sold Comparables
Contact Agent
Listing Provided By
RE/MAX Unlimited Northwest






