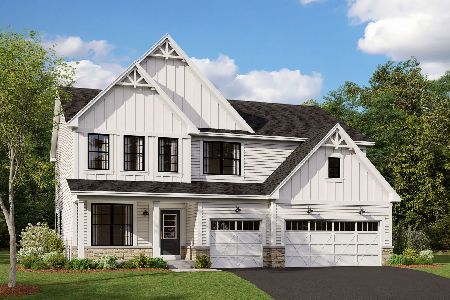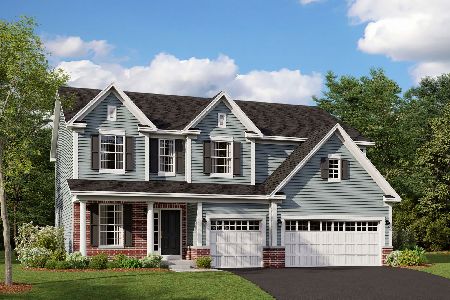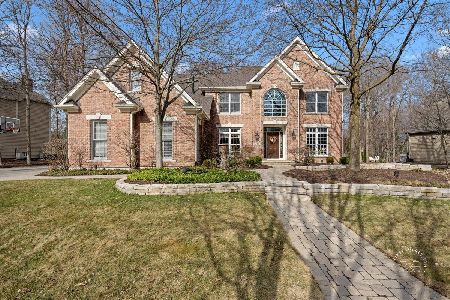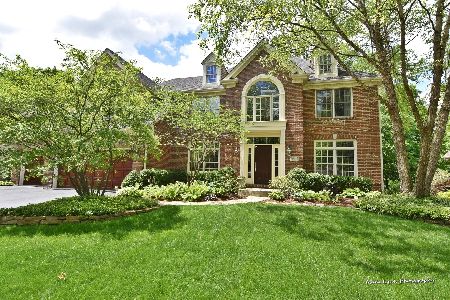3505 Majestic Oaks Drive, St Charles, Illinois 60174
$833,000
|
Sold
|
|
| Status: | Closed |
| Sqft: | 4,393 |
| Cost/Sqft: | $191 |
| Beds: | 5 |
| Baths: | 5 |
| Year Built: | 2003 |
| Property Taxes: | $19,206 |
| Days On Market: | 951 |
| Lot Size: | 0,42 |
Description
Welcome to this meticulous custom Keim model in the coveted Majestic Oaks subdivision, offering the perfect space for serene suburban living and situated on just under a half-acre lot. With almost 6100 total square feet of living space, this beautiful home is designed for comfortable living and entertaining. The grand two-story foyer greets you as you step into the home, setting the tone for the open, airy interior. The spacious floor plan boasts 9-foot ceilings on the first floor, with a wide-open family room featuring a stunning two-story stone fireplace, and a vaulted ceiling with skylights that allows for brilliant natural sunlight. The separate formal living room and dining room with custom millwork are perfect for hosting large gatherings. The gourmet kitchen is fully equipped with stainless steel appliances, granite countertops, generous cabinet and counter space, a huge island that doubles as a breakfast bar, and a large eating area. The kitchen flows into the bright and airy sunroom, which offers breathtaking views of the wooded backdrop, and the sliding doors lead you to the brick paver patio with a cozy fireplace, perfect for outdoor entertaining and dining. The first floor also includes an office/bedroom ensuite with custom built in shelving and closet space. The second-floor features four bedrooms and three full baths. The primary suite offers a peaceful retreat with a spectacular octagonal sitting area and luxurious bathroom with a huge walk-in shower and double vanities. Bedroom 2 is an ensuite, and across the catwalk you'll find bedrooms 3 and 4 are spacious and share a jack-and-jill bath. The 1700 square feet professionally finished basement provides even more entertainment space, including a wet bar, a 5th full bath, a large rec room, two generous-sized bonus rooms that have so many possibilities, and ample storage space. The stamped concrete driveway and 3-car side-load garage with professionally finished epoxy flooring and complete wall organizers offer additional amenities. Security system, New Roof (2022), 2 Water heaters (2020), AC unit (2021) Washer/Dryer (2021), Paver patio refinished (2022). Located in the highly rated District 303 schools and just minutes from dining, entertainment, and shopping in picturesque downtown St. Charles. Welcome home!
Property Specifics
| Single Family | |
| — | |
| — | |
| 2003 | |
| — | |
| — | |
| No | |
| 0.42 |
| Kane | |
| Majestic Oaks | |
| 375 / Annual | |
| — | |
| — | |
| — | |
| 11770891 | |
| 0924404005 |
Property History
| DATE: | EVENT: | PRICE: | SOURCE: |
|---|---|---|---|
| 29 Jun, 2023 | Sold | $833,000 | MRED MLS |
| 15 May, 2023 | Under contract | $839,000 | MRED MLS |
| 5 May, 2023 | Listed for sale | $839,000 | MRED MLS |
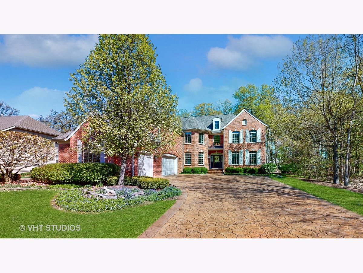
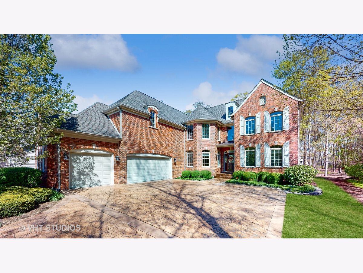
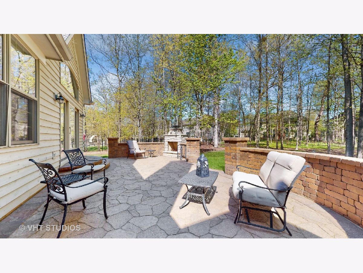
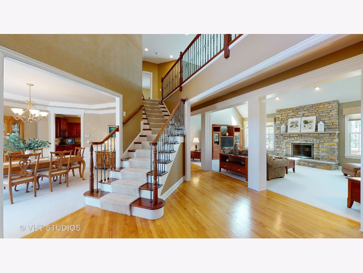
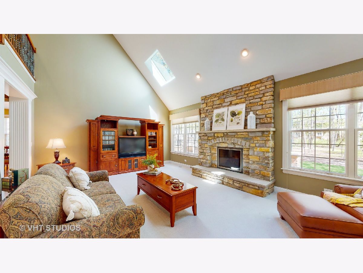
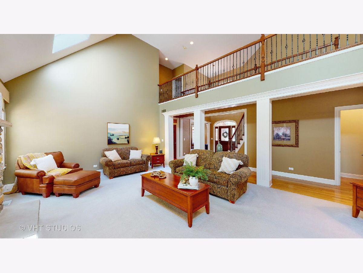
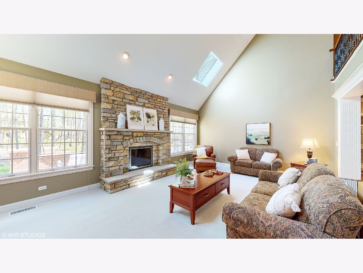
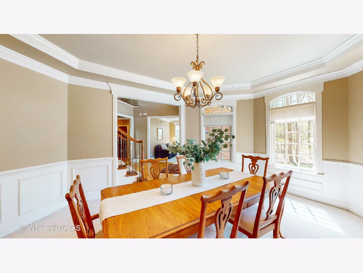
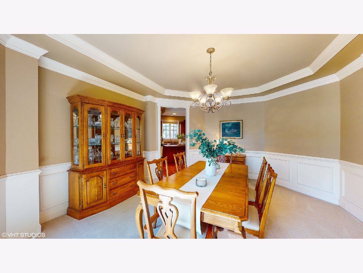
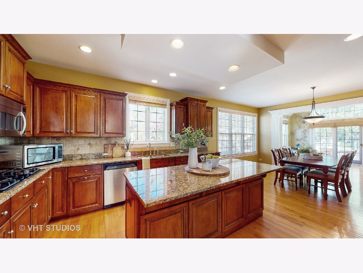
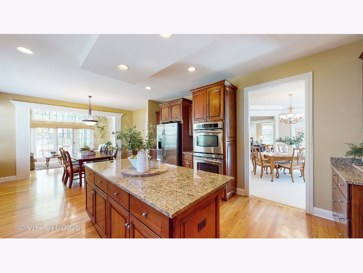
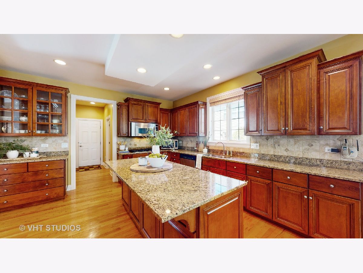
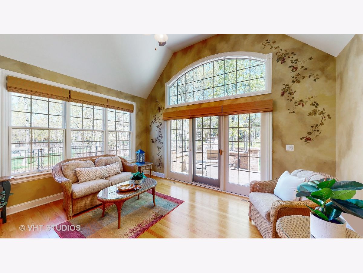
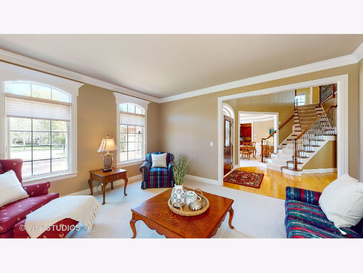
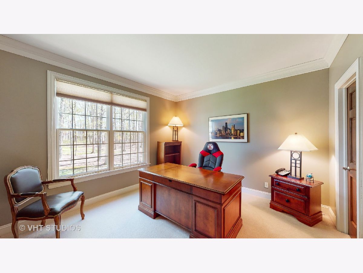
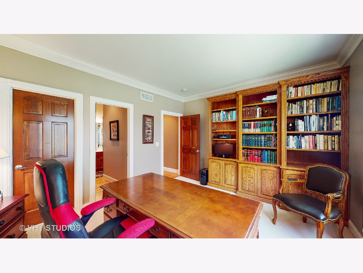
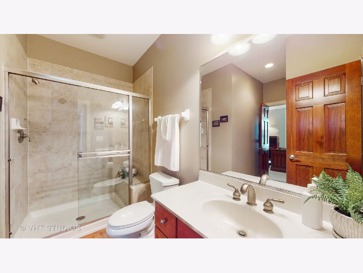
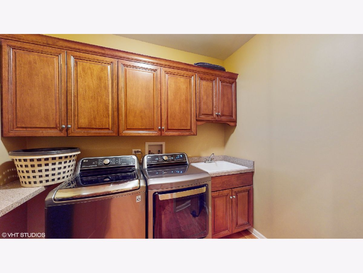
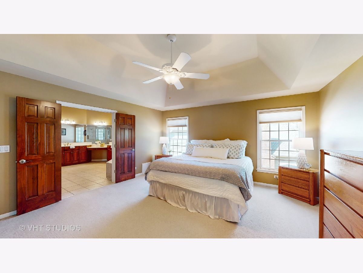
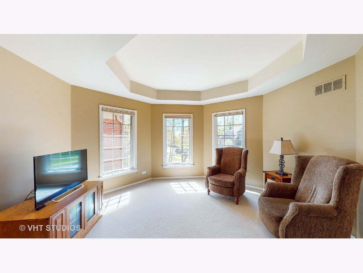
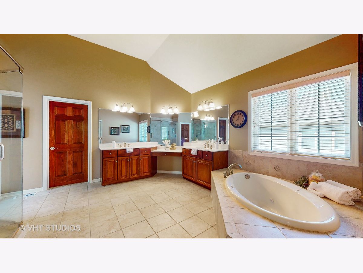
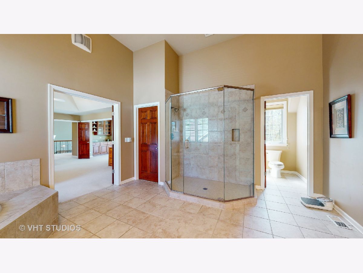
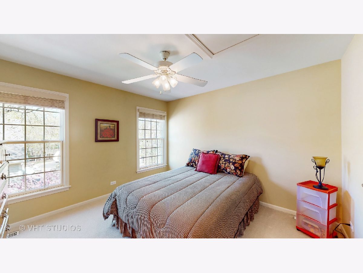
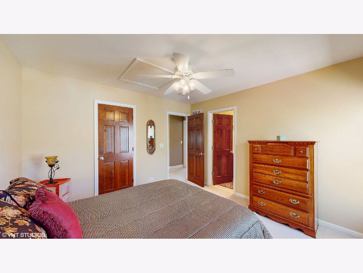
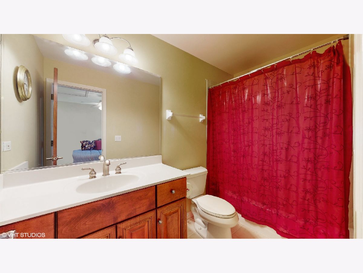
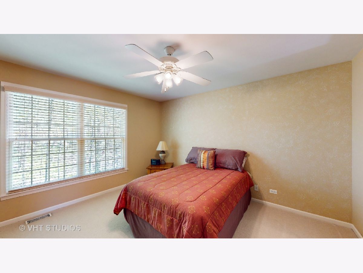
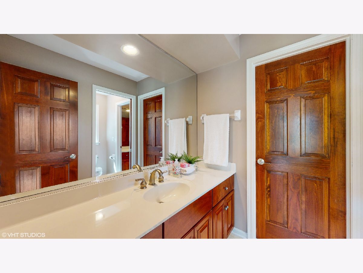
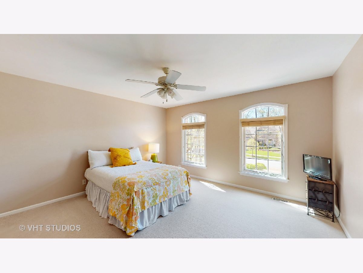
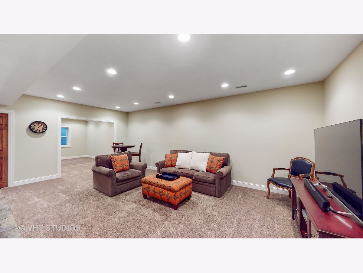
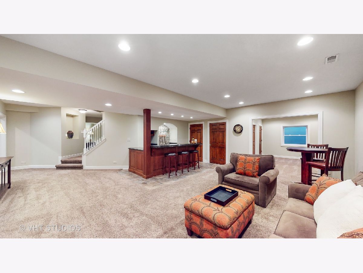
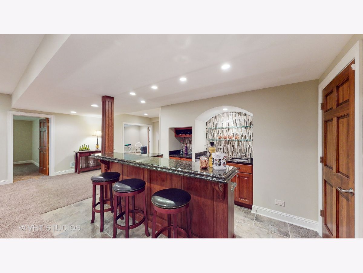
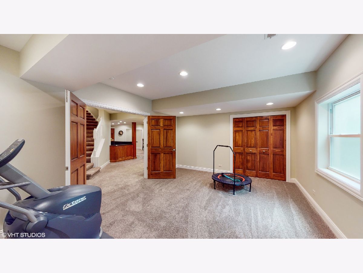
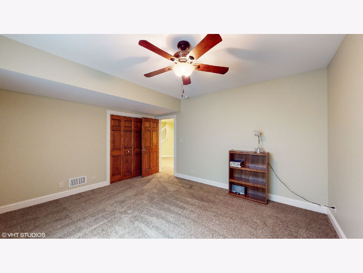
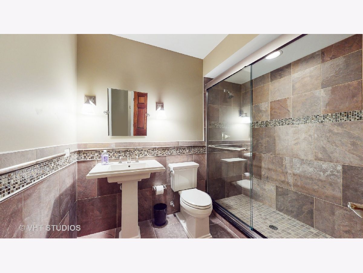
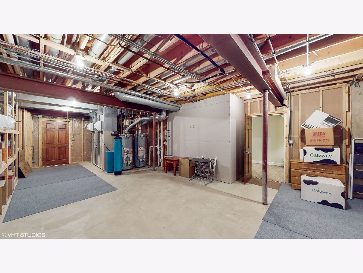
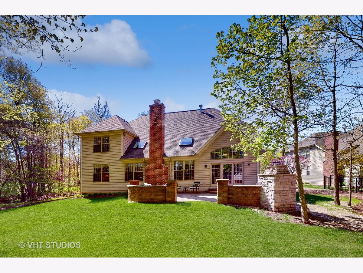
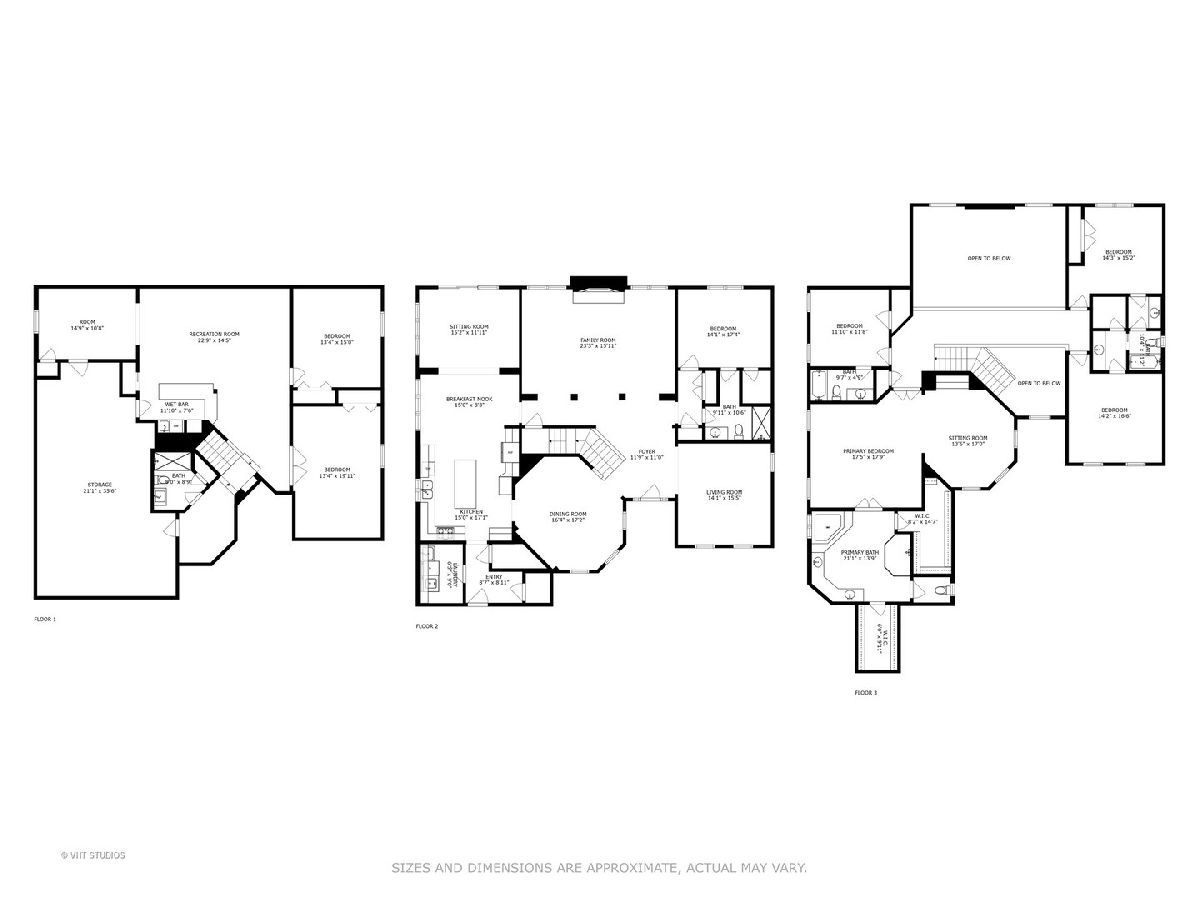
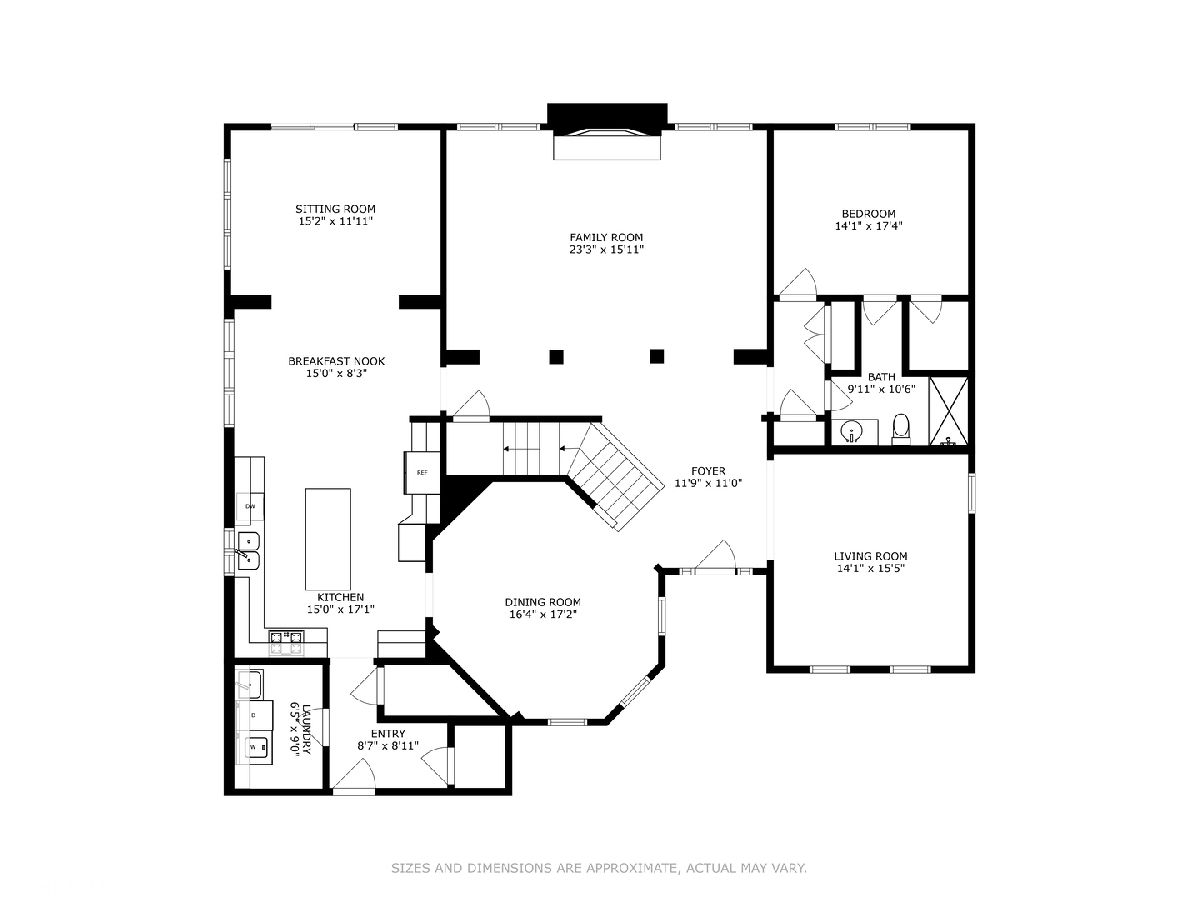
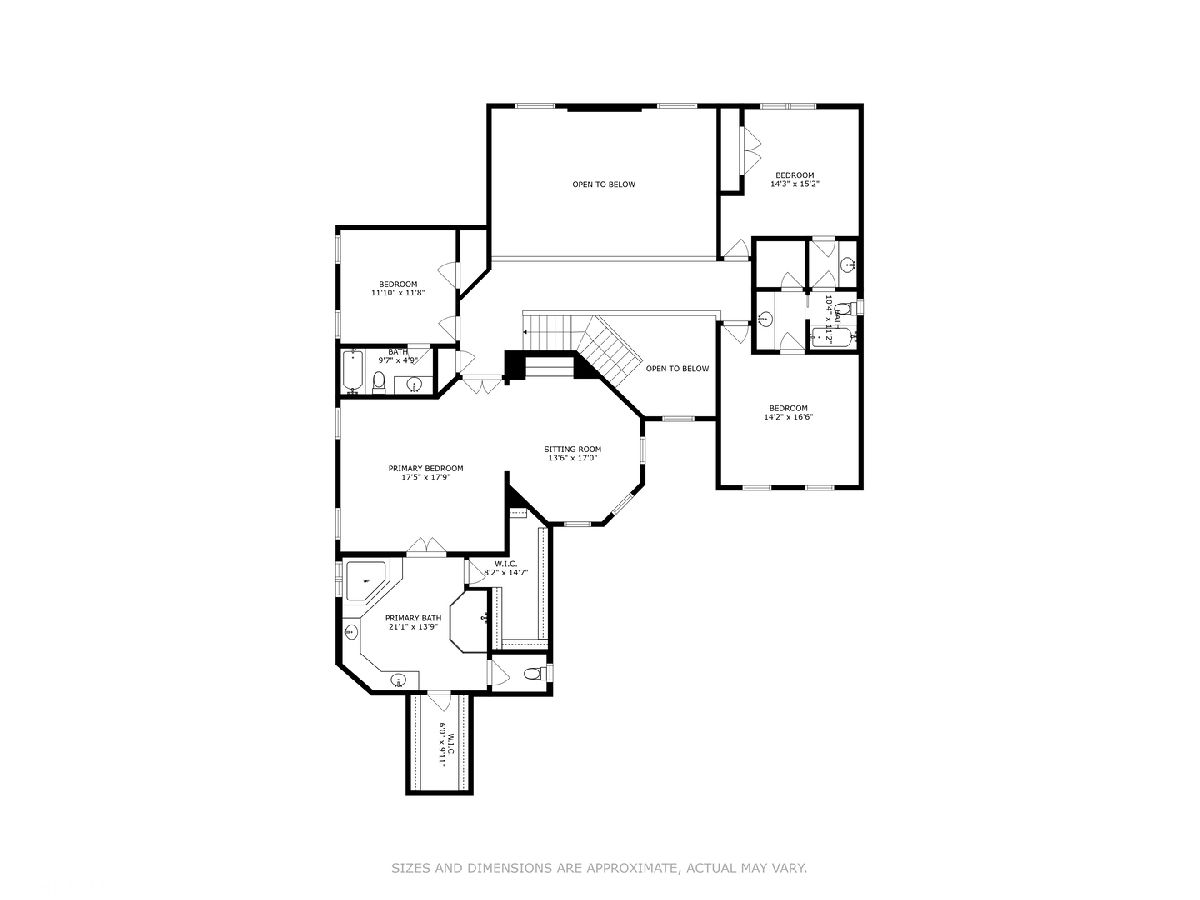
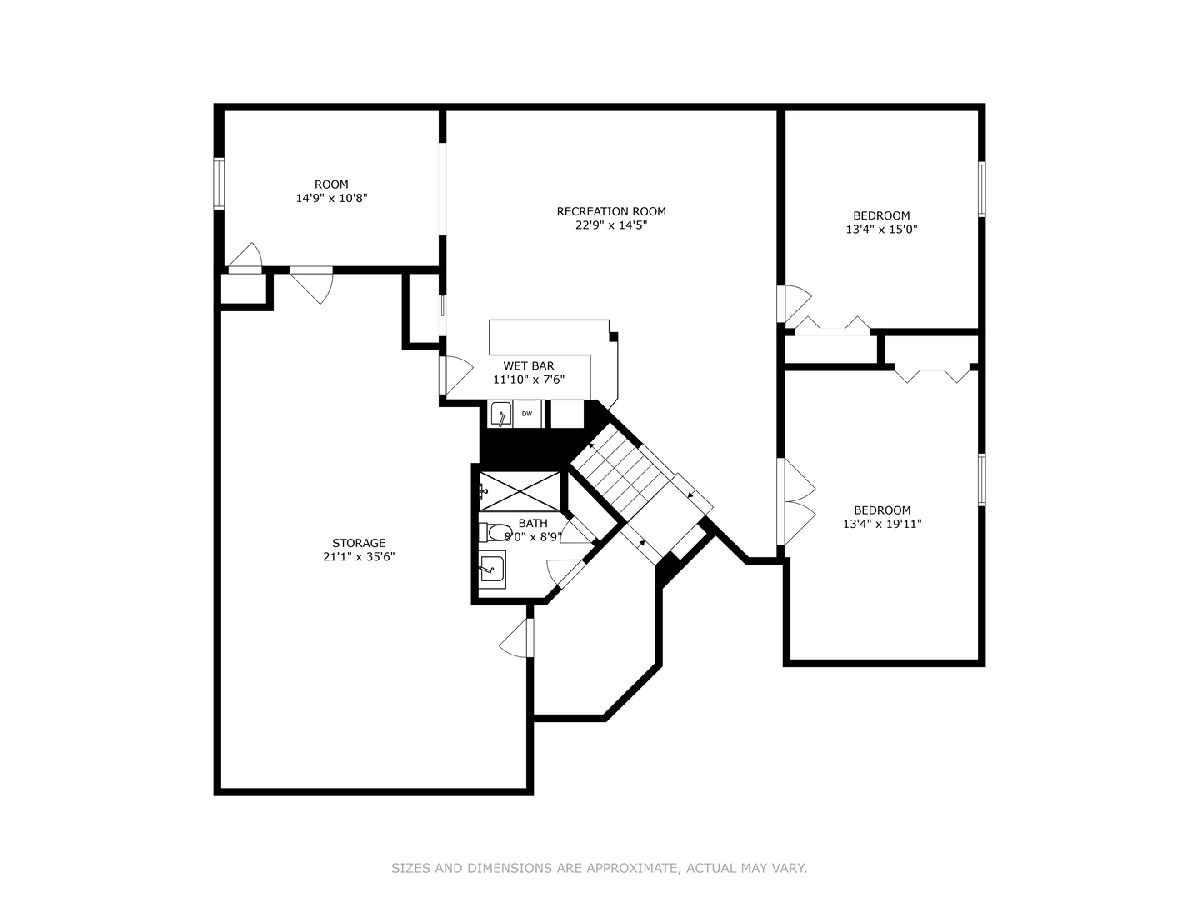
Room Specifics
Total Bedrooms: 5
Bedrooms Above Ground: 5
Bedrooms Below Ground: 0
Dimensions: —
Floor Type: —
Dimensions: —
Floor Type: —
Dimensions: —
Floor Type: —
Dimensions: —
Floor Type: —
Full Bathrooms: 5
Bathroom Amenities: Separate Shower,Double Sink
Bathroom in Basement: 1
Rooms: —
Basement Description: Finished,Rec/Family Area,Storage Space
Other Specifics
| 3 | |
| — | |
| Concrete | |
| — | |
| — | |
| 76X238X125X186 | |
| — | |
| — | |
| — | |
| — | |
| Not in DB | |
| — | |
| — | |
| — | |
| — |
Tax History
| Year | Property Taxes |
|---|---|
| 2023 | $19,206 |
Contact Agent
Nearby Similar Homes
Nearby Sold Comparables
Contact Agent
Listing Provided By
Baird & Warner Fox Valley - Geneva




