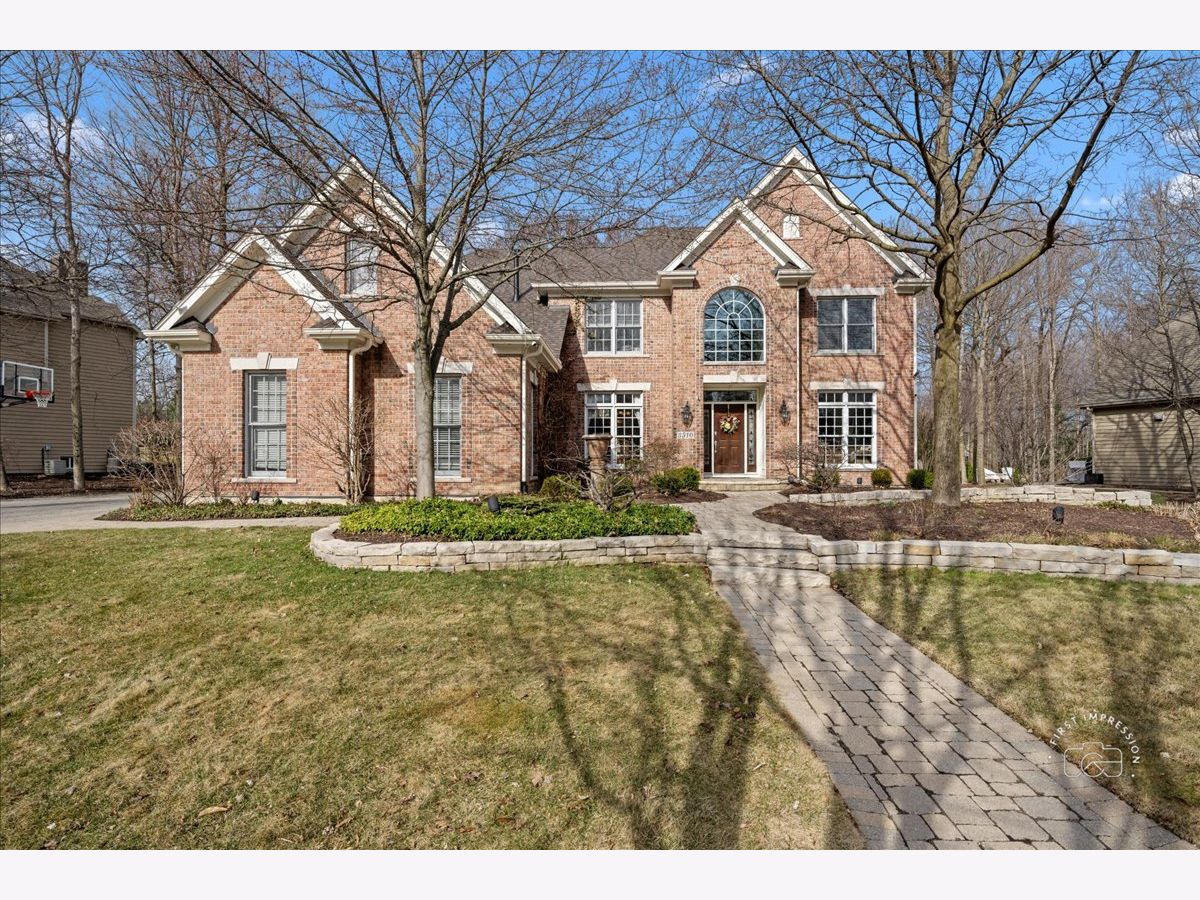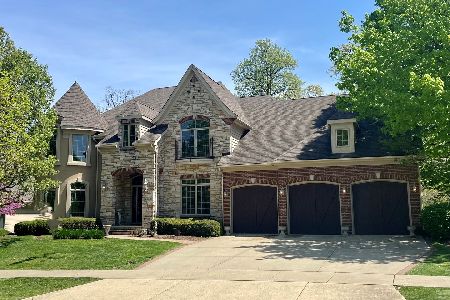3510 Majestic Oaks Drive, St Charles, Illinois 60174
$950,000
|
Sold
|
|
| Status: | Closed |
| Sqft: | 4,627 |
| Cost/Sqft: | $200 |
| Beds: | 4 |
| Baths: | 5 |
| Year Built: | 2001 |
| Property Taxes: | $17,772 |
| Days On Market: | 311 |
| Lot Size: | 0,38 |
Description
Welcome home to 3510 Majestic Oaks Drive, a stunning residence nestled on a beautifully landscaped wooded 1/3-acre lot in the highly desirable Majestic Oaks neighborhood. This impeccably maintained, original owner, 4-Bedroom, 4.5-Bathroom home boasts a 3-car garage and offers an array of luxurious features. The Main Level showcases refinished hardwood floors (2019), soaring ceilings, and a classic iron staircase, leading to an open-concept living space that seamlessly connects the expansive Great Room with its striking two-story stone gas fireplace and floor-to-ceiling windows, to a chef's dream Kitchen. Updated in 2020, the Gourmet Kitchen features white cabinetry, Wolf and Sub-Zero appliances, two islands, quartz countertops, marble backsplash, designer range hood, Shaw farmhouse sink, and custom pantry with quartz counter and shelving. Appliances include a Wolf 48" range top with griddle and infrared grill, Wolf Convection Oven, a separate Wolf steam/convection oven, Sub Zero 42" refrigerator/freezer, separate Sub-Zero dedicated ice maker, Two 36" refrigerator drawers, Cove dishwasher, Breville microwave, as well as a separate bar with Sub-Zero wine refrigerator. Special features such as a hidden coffee/bakers cabinet, roll out shelving, under/above cabinet lighting, Magic Corner cabinet, and RO water system create a truly custom Kitchen. A full Laundry Room offering newer LG front Load washer & dryer, deep utility sink, and dedicated closet space are conveniently located next to the kitchen. A formal Dining Room with wainscoting and elegant Living Room with large windows, a Powder Room, convenient coat closet, and a Home Office/Den with walk-in closet and bay window complete the Main Level. Upstairs, new carpeting (2025) enhances the spacious Primary Bedroom Suite, which includes an en-suite Bathroom with marble flooring, marble shower, separate whirlpool tub, skylight, three vanities (one a makeup vanity), and an expanded 24 ft walk-in closet equipped with beautiful California Closet organizers and dual full length (24 ft each) hidden storage areas. Three additional generous Bedrooms with attached bath and Jack-n-Jill bath complete the second floor. The finished Lower Level offers a large Recreation Room with new carpeting (2025), a dedicated Gym with professional grade equipment (included in sale), a Full Bath, and a Playroom/Second Office (currently used for storage) with two full-size built-in closets with shelving, and a well-appointed Bar area adds to the entertainment possibilities. Outside, a built-in Weber gas grill, a Brussels Block paver multi-tiered patio with a custom gas firepit, extensive landscaping, outdoor lighting, a "smart" sprinkler system, and a Brussels Block paver driveway and walkways create an inviting outdoor oasis. Mechanicals have consistently been maintained and recent upgrades include a new roof, gutters with gutter/leaf guards, downspouts, two skylights (all 2025), two A/C units (2021), two water heaters (2020), two furnaces (2020), water softener (2020), garage heater (2020), and a smart home security system with Arlo cameras. This exceptional home is conveniently located near shopping, dining, a nearby neighborhood playground and parks, and top-rated D303 schools. Don't miss this incredible opportunity! * Square Footage Remarks: Above Grade Finished 3,407 sf / Below Grade Finished (approx.) 1,220 sf / Total Finished (approx.) 4,627 sf
Property Specifics
| Single Family | |
| — | |
| — | |
| 2001 | |
| — | |
| — | |
| No | |
| 0.38 |
| Kane | |
| Majestic Oaks | |
| 375 / Annual | |
| — | |
| — | |
| — | |
| 12304091 | |
| 0924403021 |
Property History
| DATE: | EVENT: | PRICE: | SOURCE: |
|---|---|---|---|
| 21 May, 2025 | Sold | $950,000 | MRED MLS |
| 22 Mar, 2025 | Under contract | $925,000 | MRED MLS |
| 20 Mar, 2025 | Listed for sale | $925,000 | MRED MLS |
































































Room Specifics
Total Bedrooms: 4
Bedrooms Above Ground: 4
Bedrooms Below Ground: 0
Dimensions: —
Floor Type: —
Dimensions: —
Floor Type: —
Dimensions: —
Floor Type: —
Full Bathrooms: 5
Bathroom Amenities: Whirlpool,Separate Shower,Double Sink
Bathroom in Basement: 1
Rooms: —
Basement Description: —
Other Specifics
| 3 | |
| — | |
| — | |
| — | |
| — | |
| 128X150X75X150 | |
| — | |
| — | |
| — | |
| — | |
| Not in DB | |
| — | |
| — | |
| — | |
| — |
Tax History
| Year | Property Taxes |
|---|---|
| 2025 | $17,772 |
Contact Agent
Nearby Similar Homes
Nearby Sold Comparables
Contact Agent
Listing Provided By
ARNI Realty Incorporated










