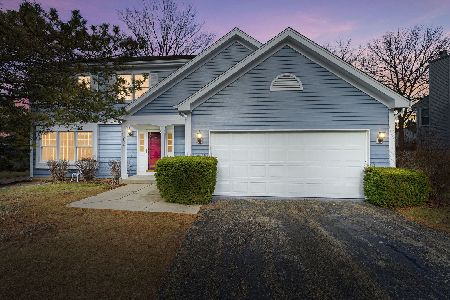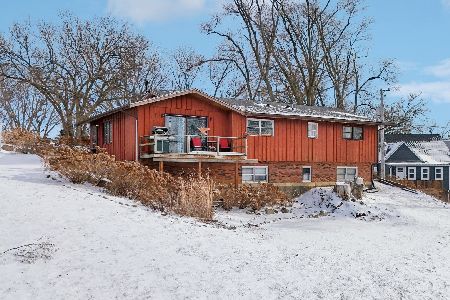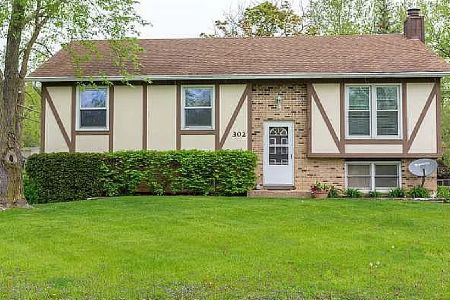3506 Harvest Court, Island Lake, Illinois 60042
$540,000
|
Sold
|
|
| Status: | Closed |
| Sqft: | 3,976 |
| Cost/Sqft: | $138 |
| Beds: | 6 |
| Baths: | 5 |
| Year Built: | 2004 |
| Property Taxes: | $13,997 |
| Days On Market: | 2149 |
| Lot Size: | 0,75 |
Description
Custom Beauty in Pine Ridge! 6 Bedrooms, 4.1 Bath & 3 Car Garage. 2 Story Family Room with Fireplace. First Floor Master En Suite, Parlor, Formal Dining Room & Den. Gorgeous Kitchen with Custom Cherry Cabinets, Granite, Large Island & Breakfast Bar. Sun Soaked Eating Area & Cherry Wood Floors throughout. The Walk Out LL offers a Large Rec Room, Family Room, Work out Room & In Law Suite. Enjoy a Custom Wet Bar w/Kegerator & Wine Cooler. Theater Room w/Epson Home Theatre HD Projector & 110 Inch Screen. 100+ year Old Trees, Tranquil Location on a Private Pond! Decking, Patios & a Private outdoor Fire Pit~ Hurry Gorgeous MUST SEE Home!
Property Specifics
| Single Family | |
| — | |
| Traditional | |
| 2004 | |
| Full,Walkout | |
| CUSTOM | |
| No | |
| 0.75 |
| Lake | |
| Pine Ridge | |
| 340 / Annual | |
| Other | |
| Public | |
| Public Sewer | |
| 10658819 | |
| 09212060010000 |
Nearby Schools
| NAME: | DISTRICT: | DISTANCE: | |
|---|---|---|---|
|
Grade School
Cotton Creek Elementary School |
118 | — | |
|
Middle School
Matthews Middle School |
118 | Not in DB | |
|
High School
Wauconda Comm High School |
118 | Not in DB | |
Property History
| DATE: | EVENT: | PRICE: | SOURCE: |
|---|---|---|---|
| 25 Sep, 2020 | Sold | $540,000 | MRED MLS |
| 29 Jun, 2020 | Under contract | $549,900 | MRED MLS |
| 6 Mar, 2020 | Listed for sale | $549,900 | MRED MLS |
Room Specifics
Total Bedrooms: 6
Bedrooms Above Ground: 6
Bedrooms Below Ground: 0
Dimensions: —
Floor Type: Carpet
Dimensions: —
Floor Type: Carpet
Dimensions: —
Floor Type: Carpet
Dimensions: —
Floor Type: —
Dimensions: —
Floor Type: —
Full Bathrooms: 5
Bathroom Amenities: Whirlpool,Separate Shower
Bathroom in Basement: 1
Rooms: Loft,Foyer,Study,Bedroom 5,Bedroom 6,Theatre Room,Family Room,Exercise Room
Basement Description: Finished,Exterior Access
Other Specifics
| 3 | |
| Concrete Perimeter | |
| Asphalt | |
| Deck, Patio, Porch, Fire Pit | |
| Corner Lot,Water Rights,Water View,Wooded,Mature Trees | |
| 206X94X102X152X174 | |
| — | |
| Full | |
| Vaulted/Cathedral Ceilings, Skylight(s), Bar-Wet, Hardwood Floors | |
| Double Oven, Microwave, Dishwasher, High End Refrigerator, Washer, Dryer, Wine Refrigerator, Built-In Oven, Water Softener Owned, Other | |
| Not in DB | |
| Lake, Water Rights | |
| — | |
| — | |
| Wood Burning |
Tax History
| Year | Property Taxes |
|---|---|
| 2020 | $13,997 |
Contact Agent
Nearby Similar Homes
Nearby Sold Comparables
Contact Agent
Listing Provided By
Ryan and Company REALTORS, Inc







